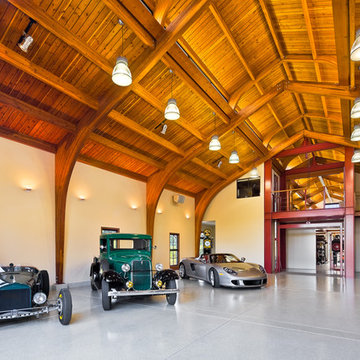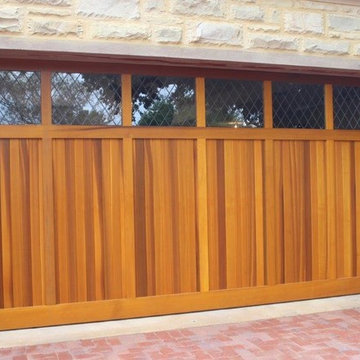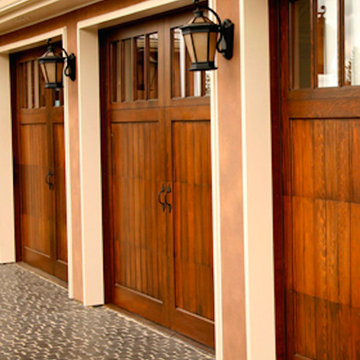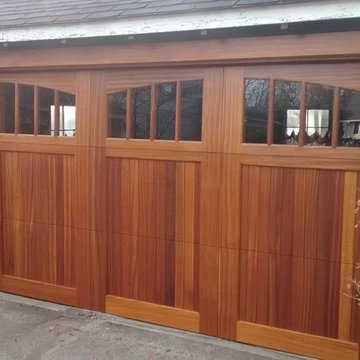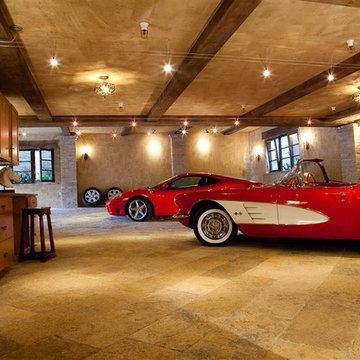Traditional Garage and Granny Flat Design Ideas
Refine by:
Budget
Sort by:Popular Today
1 - 20 of 265 photos
Item 1 of 3
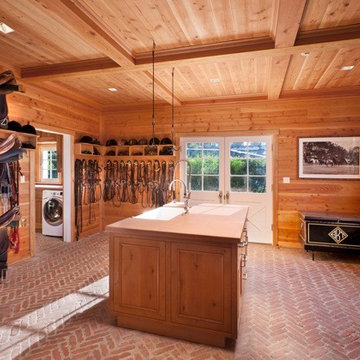
Architecture by http://www.designarc.net/
Inspiration for a traditional shed and granny flat in Santa Barbara.
Inspiration for a traditional shed and granny flat in Santa Barbara.
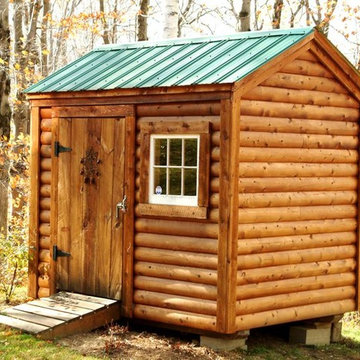
The Perfect Storage Shed.
Our sheds comes either as a kit or a prefab ready to go unit. Or if you prefer you may order a set of plans.
Photo of a small traditional detached garden shed in Manchester.
Photo of a small traditional detached garden shed in Manchester.
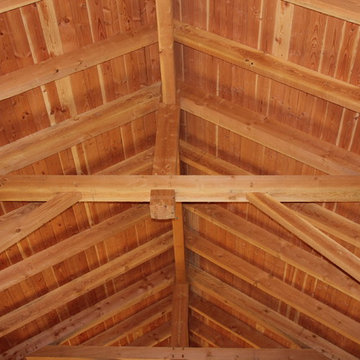
Inspiration for an expansive traditional detached barn in Philadelphia.
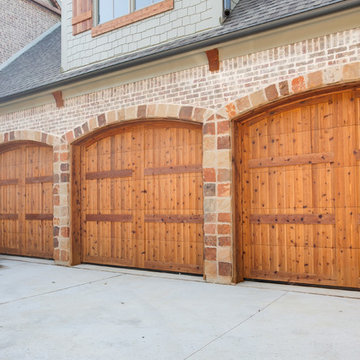
Ariana Miller with ANM Photography
Inspiration for a large traditional garage in Dallas.
Inspiration for a large traditional garage in Dallas.
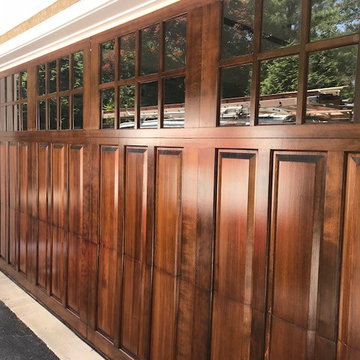
Stripped, Sanded and Stained doors.
This is an example of a large traditional attached three-car garage in Philadelphia.
This is an example of a large traditional attached three-car garage in Philadelphia.
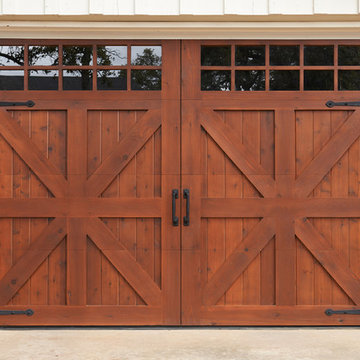
Custom-made double garage wooden doors featuring PPG® PROLUXE™ Cetol® SRD wood finish in Mahogany stain color.
Photo of a traditional garage in Other.
Photo of a traditional garage in Other.
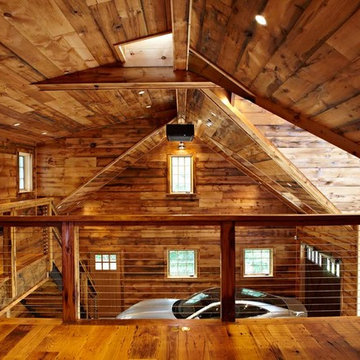
Ultimate man cave and sports car showcase. Photos by Paul Johnson
This is an example of a traditional garage in New York.
This is an example of a traditional garage in New York.
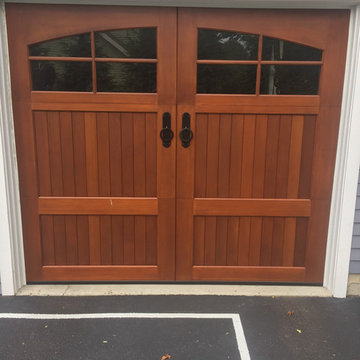
This is an example of a mid-sized traditional attached one-car garage in New York.
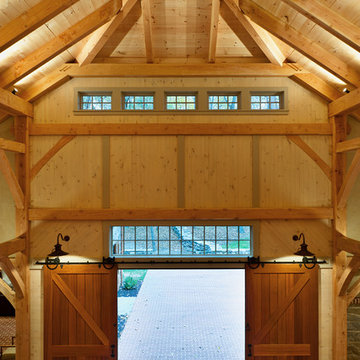
Carriage House/Barn
Chris Kendall Photographer
lights by: "Barn Lighting Inc." - Custom mahogany doors are supported by heavy iron tracks and pulleys. The brick floor has radiant heating.
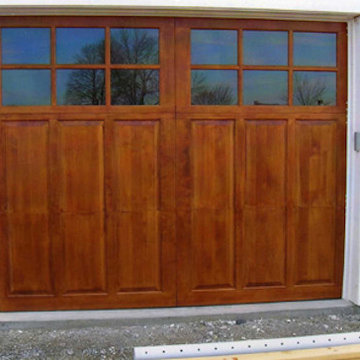
Inspiration for a large traditional attached two-car carport in Boston.
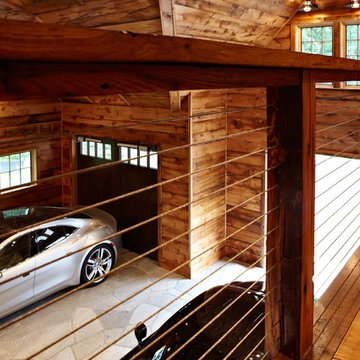
Ultimate man cave and sports car showcase. Photos by Paul Johnson
Photo of a traditional garage in New York.
Photo of a traditional garage in New York.
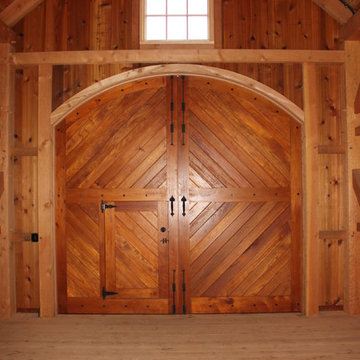
custom carriage door with access panel
This is an example of an expansive traditional detached barn in Philadelphia.
This is an example of an expansive traditional detached barn in Philadelphia.
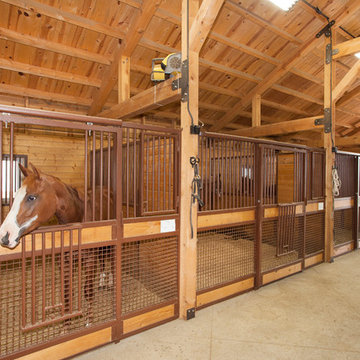
Sand Creek Post & Beam Traditional Wood Barns and Barn Homes
Learn more & request a free catalog: www.sandcreekpostandbeam.com
This is an example of a traditional shed and granny flat in Other.
This is an example of a traditional shed and granny flat in Other.
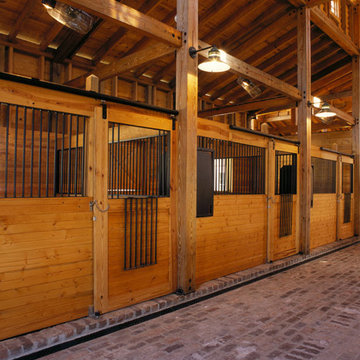
Creative Sources photography
This is an example of a traditional shed and granny flat in Charleston.
This is an example of a traditional shed and granny flat in Charleston.
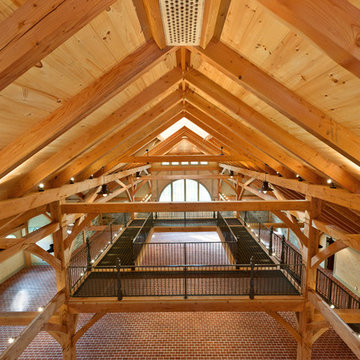
Carriage house catwalk
Chris Kendall Photographer - Track up-lighting was placed on the beams to allow the beauty of the wood ceiling to be appreciated.
Traditional Garage and Granny Flat Design Ideas
1


