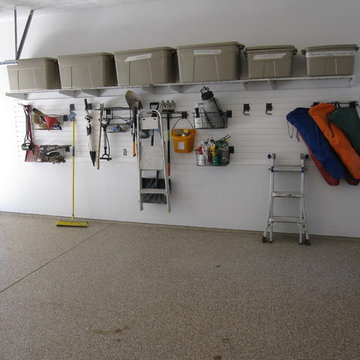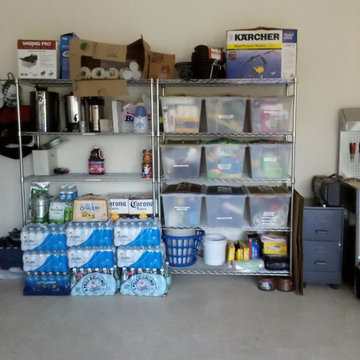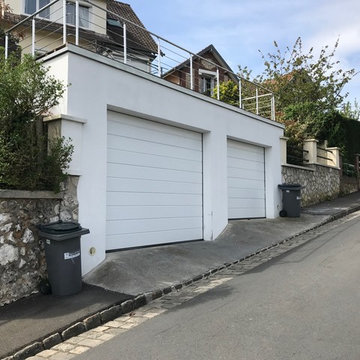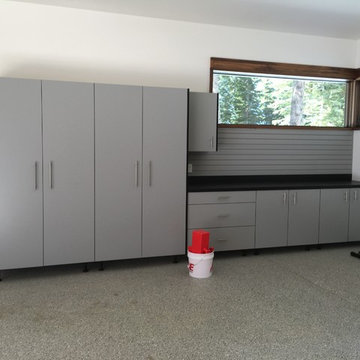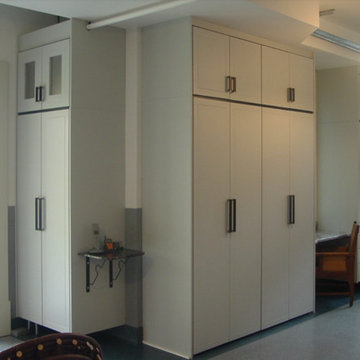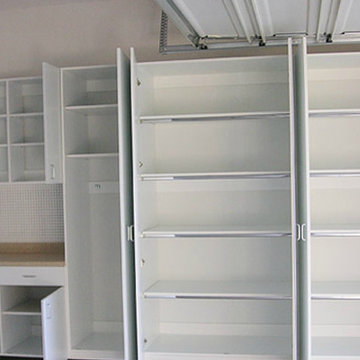Traditional Garage and Granny Flat Design Ideas
Refine by:
Budget
Sort by:Popular Today
141 - 160 of 3,561 photos
Item 1 of 3
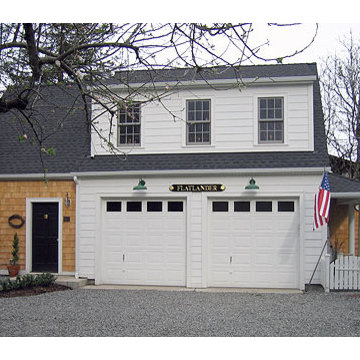
This Cape Cod garage in Corvallis, Oregon, underwent a total transformation as a shop and guest area were added. Jenerik Images Photography
Design ideas for a large traditional two-car workshop in Other.
Design ideas for a large traditional two-car workshop in Other.
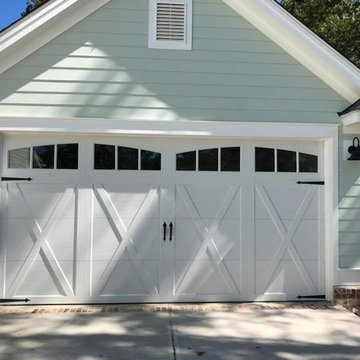
With the look of painted wood, these white carriage house garage doors are full of charm in a low maintenance product. They have the convenience of today's overhead garage door technology; however, they're designed to mimic the look of vintage 'swing out' doors. Notice the decorative handles, strap hinges, 'X' panel pattern and arched windows too! Photo Credits: Pro-Lift Garage Doors in GA
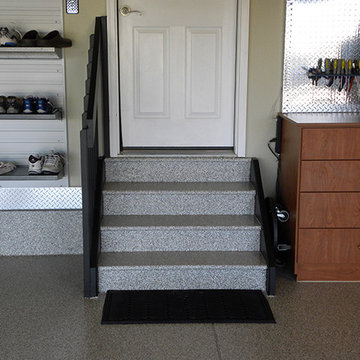
This is an example of a large traditional attached one-car workshop in Denver.
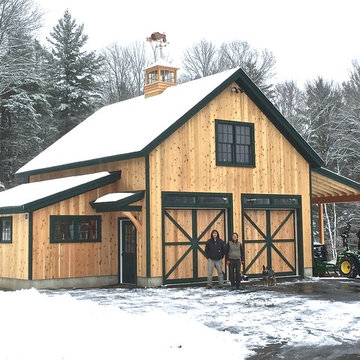
Two bay detached garage barn with workshop and carport. Clear red cedar siding with a transparent stain, cupola and transom windows over the cedar clad garage doors. Second floor with storage or living potential
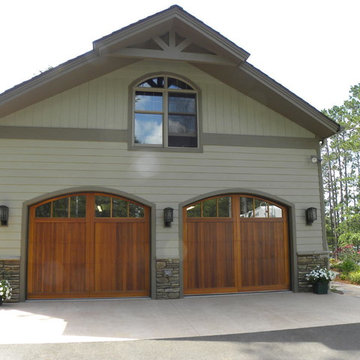
Textured Lap Siding and Vertical Panel Siding in CLAY color.
Textured Trim, Fascia and Soffit Panels in SEAL color.
Pella windows in PUTTY color.
Truss at gable overhang with extended rake.
Cedar overhead door
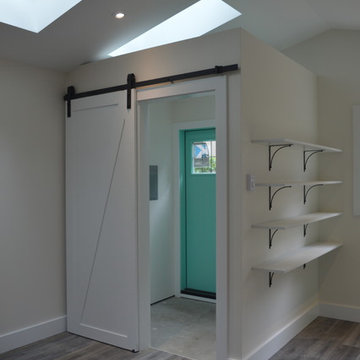
The she shed was intended for a combination art studio and a place to relax for the homeowner who was elderly and suffered with a severe medical condition. We needed to maximize the space to it’s potential, especially since it’s a small space. Included was higher-end pieces such as a stunning chandelier and a stunning Anderson door entrance system. For a more tranquil environment, we incorporated space for comfortable furniture and a propane fireplace. Space was used to the max with built in shelving and cabinetry for the art work and supplies.
This she-shed was built with custom features consisting of:
Cathedral ceiling with skylights for abundance of natural light
Propane fireplace
Built in cabinets and shelving for art studio supplies
Barn door entrance to small garden tool storage area
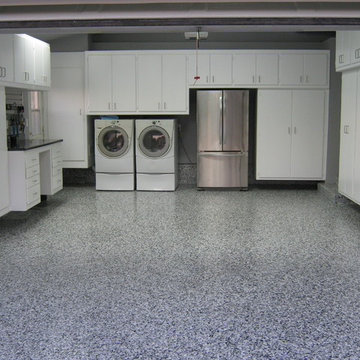
Kurt Rizkovsky, concept, design, and construction; employed by A Custom Garage
Inspiration for a traditional shed and granny flat in Los Angeles.
Inspiration for a traditional shed and granny flat in Los Angeles.
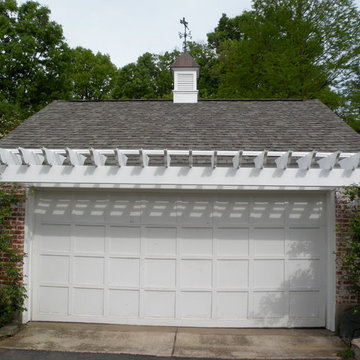
Existing garage was improved by adding pergola at entry, plus cupola and weathervane. Garage door was existing.
photo by Tim Winters
Design ideas for a mid-sized traditional detached two-car garage in Louisville.
Design ideas for a mid-sized traditional detached two-car garage in Louisville.
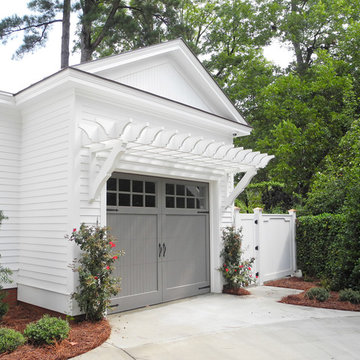
New attached garage designed by Mark Saunier Architecture, Wilmington, NC. photo by dpt
This is an example of a traditional attached garage in Other.
This is an example of a traditional attached garage in Other.
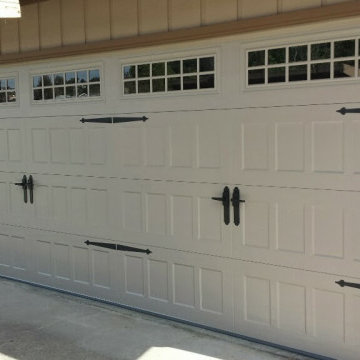
This is an example of a mid-sized traditional attached two-car garage in Los Angeles.
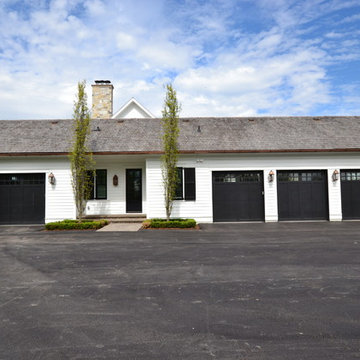
4 car garage from exterior. white cape cod siding with cedar shake roof. Gas lanterns
Large traditional attached four-car carport in Toronto.
Large traditional attached four-car carport in Toronto.
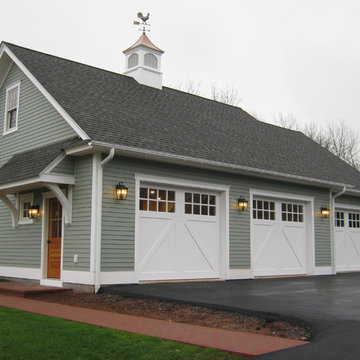
Inspiration for a mid-sized traditional detached three-car garage in Philadelphia.
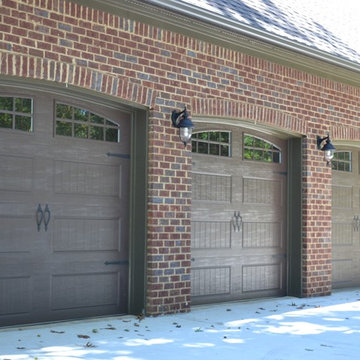
This is an example of a traditional shed and granny flat in Birmingham.
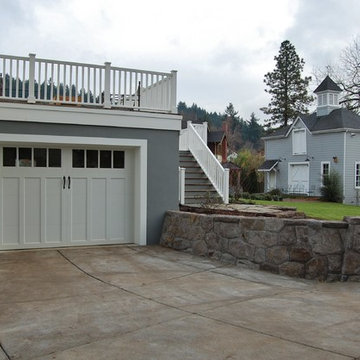
new deck over garage and stone wall, (barn in distance)
Design ideas for a traditional shed and granny flat in Portland.
Design ideas for a traditional shed and granny flat in Portland.
Traditional Garage and Granny Flat Design Ideas
8


