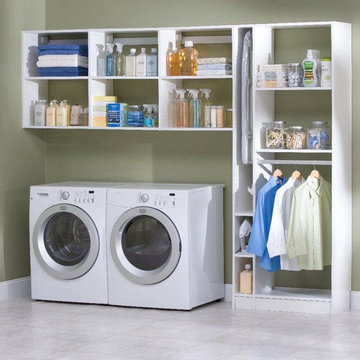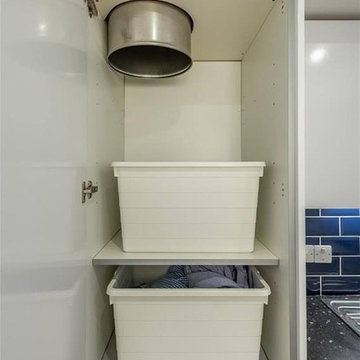Traditional Green Laundry Room Design Ideas
Refine by:
Budget
Sort by:Popular Today
1 - 20 of 598 photos
Item 1 of 3
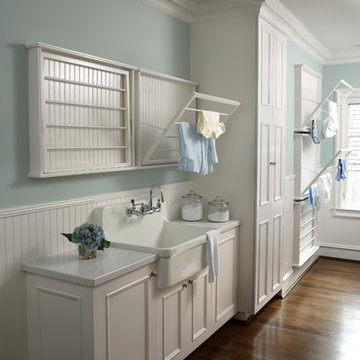
Chris Little Photography
This is an example of a traditional laundry room in Atlanta with white cabinets, white benchtop and a drop-in sink.
This is an example of a traditional laundry room in Atlanta with white cabinets, white benchtop and a drop-in sink.
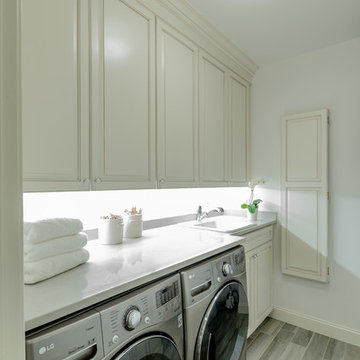
The client's en-suite laundry room also recieved a renovation. Custom cabinetry was completed by Glenbrook Cabinetry, while the renovation and other finish choices were completed by Gardner/Fox
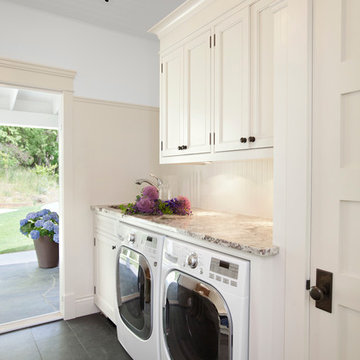
Laundry & Mudroom Entry.
Ema Peter Photography
www.emapeter.com
This is an example of a traditional laundry room in Vancouver with recessed-panel cabinets, beige cabinets, a side-by-side washer and dryer, black floor and beige benchtop.
This is an example of a traditional laundry room in Vancouver with recessed-panel cabinets, beige cabinets, a side-by-side washer and dryer, black floor and beige benchtop.

1912 Historic Landmark remodeled to have modern amenities while paying homage to the home's architectural style.
Inspiration for a large traditional u-shaped dedicated laundry room in Portland with an undermount sink, shaker cabinets, blue cabinets, marble benchtops, multi-coloured walls, porcelain floors, a side-by-side washer and dryer, multi-coloured floor, white benchtop, timber and wallpaper.
Inspiration for a large traditional u-shaped dedicated laundry room in Portland with an undermount sink, shaker cabinets, blue cabinets, marble benchtops, multi-coloured walls, porcelain floors, a side-by-side washer and dryer, multi-coloured floor, white benchtop, timber and wallpaper.
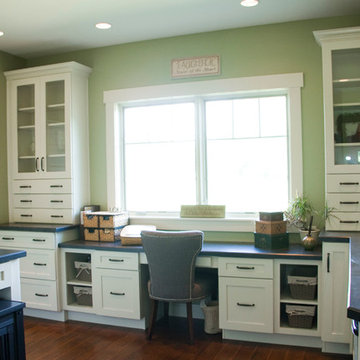
Designed and installed by Mauk Cabinets by Design in Tipp City, OH.
Kitchen Designer: Aaron Mauk.
Photos by: Shelley Schilperoot.
This is an example of a mid-sized traditional utility room in Cincinnati with a drop-in sink, shaker cabinets, white cabinets, laminate benchtops, green walls, medium hardwood floors and a side-by-side washer and dryer.
This is an example of a mid-sized traditional utility room in Cincinnati with a drop-in sink, shaker cabinets, white cabinets, laminate benchtops, green walls, medium hardwood floors and a side-by-side washer and dryer.

Designer Maria Beck of M.E. Designs expertly combines fun wallpaper patterns and sophisticated colors in this lovely Alamo Heights home.
Laundry Room Paper Moon Painting wallpaper installation
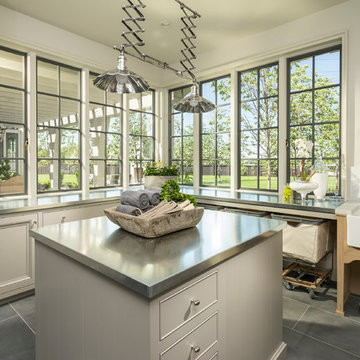
Joshua Caldwell Photography
Traditional l-shaped dedicated laundry room in Salt Lake City with a farmhouse sink, grey cabinets, white walls and recessed-panel cabinets.
Traditional l-shaped dedicated laundry room in Salt Lake City with a farmhouse sink, grey cabinets, white walls and recessed-panel cabinets.
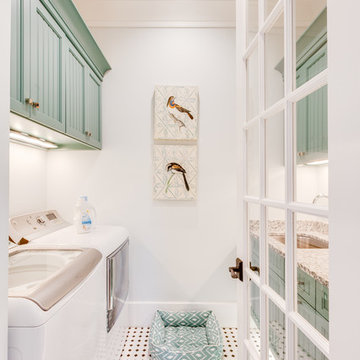
Design ideas for a traditional galley dedicated laundry room in Other with a side-by-side washer and dryer, blue cabinets and multi-coloured floor.
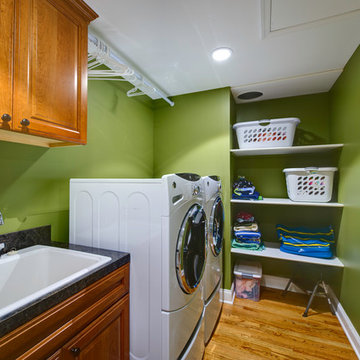
Robert J. Laramie Photography
Photo of a traditional laundry room in Philadelphia with a drop-in sink, green walls and a side-by-side washer and dryer.
Photo of a traditional laundry room in Philadelphia with a drop-in sink, green walls and a side-by-side washer and dryer.
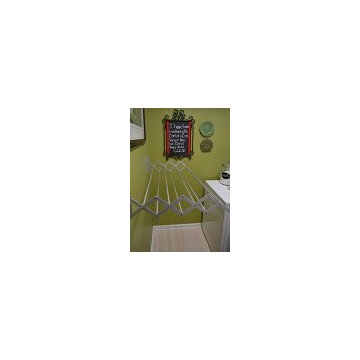
These photos are of the laundry room in my builder spec home. It was a very blah and unfriendly place to do laundry. I added color and accessories to make it a more inviting space. The accordion style drying rack hanging on the wall is an oft used item that I don't see how I ever lived without!
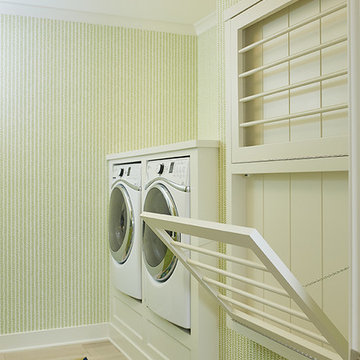
Builder: Segard Builders
Photographer: Ashley Avila Photography
Symmetry and traditional sensibilities drive this homes stately style. Flanking garages compliment a grand entrance and frame a roundabout style motor court. On axis, and centered on the homes roofline is a traditional A-frame dormer. The walkout rear elevation is covered by a paired column gallery that is connected to the main levels living, dining, and master bedroom. Inside, the foyer is centrally located, and flanked to the right by a grand staircase. To the left of the foyer is the homes private master suite featuring a roomy study, expansive dressing room, and bedroom. The dining room is surrounded on three sides by large windows and a pair of French doors open onto a separate outdoor grill space. The kitchen island, with seating for seven, is strategically placed on axis to the living room fireplace and the dining room table. Taking a trip down the grand staircase reveals the lower level living room, which serves as an entertainment space between the private bedrooms to the left and separate guest bedroom suite to the right. Rounding out this plans key features is the attached garage, which has its own separate staircase connecting it to the lower level as well as the bonus room above.
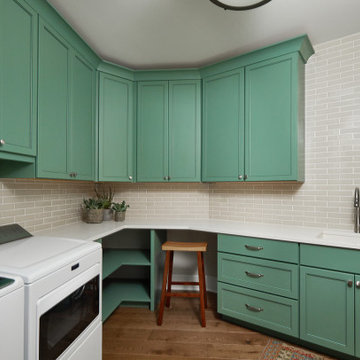
This cheery laundry room boasts beautifully bright cabinets of a blue green hue. Gray subway tile backsplash adds a traditional touch. Included in this space is a utility sink, built in ironing board and able storage space.
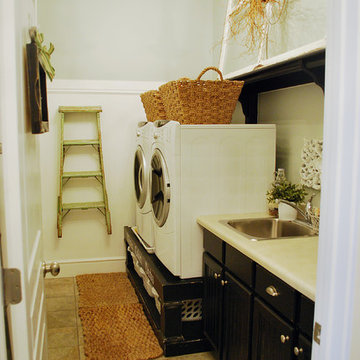
Photo uploaded with permission from Sweet Pickins
Washer & Dryer Pedestals
Traditional laundry room in Other.
Traditional laundry room in Other.
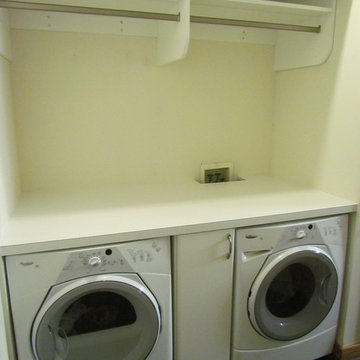
Laundry Nook with built-in countertop and cabinet storage between washer and dryer, with shelving and hanging above for those clothes that must air dry.
Atlanta Closet & Storage Solutions/David Buchsbaum
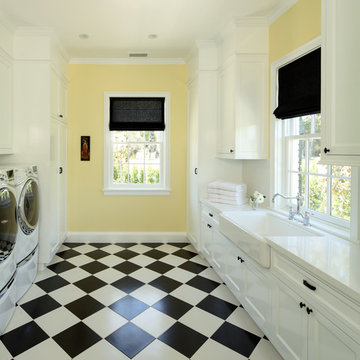
Erhard Pfeiffer
Photo of an expansive traditional galley utility room in Los Angeles with a farmhouse sink, shaker cabinets, white cabinets, quartzite benchtops, yellow walls, porcelain floors and a side-by-side washer and dryer.
Photo of an expansive traditional galley utility room in Los Angeles with a farmhouse sink, shaker cabinets, white cabinets, quartzite benchtops, yellow walls, porcelain floors and a side-by-side washer and dryer.
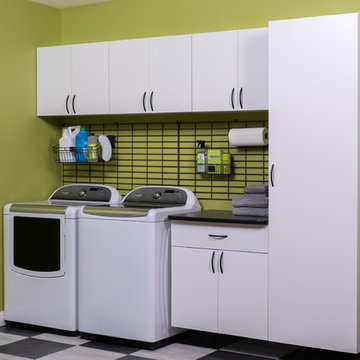
This is an example of a mid-sized traditional u-shaped utility room in Boston with white cabinets, solid surface benchtops, green walls, ceramic floors, a side-by-side washer and dryer and flat-panel cabinets.
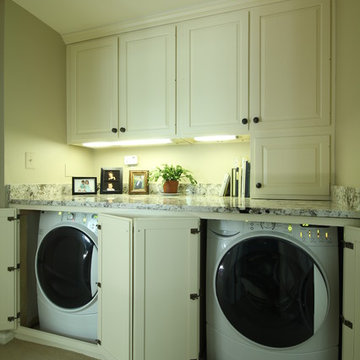
Photo of a traditional single-wall utility room in DC Metro with raised-panel cabinets, white cabinets, carpet, a concealed washer and dryer and grey walls.
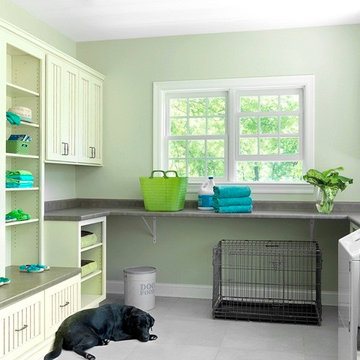
Interior Design by Fifi Lugo | Architecture by Mitchell Wall Architecture & Design | Photography by Alise O'Brien Photography
Photo of a traditional laundry room in St Louis.
Photo of a traditional laundry room in St Louis.
Traditional Green Laundry Room Design Ideas
1
