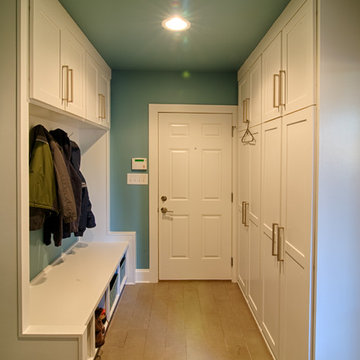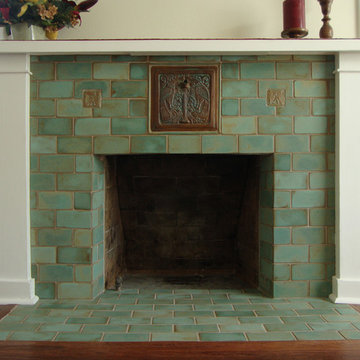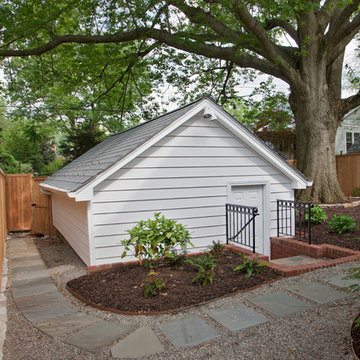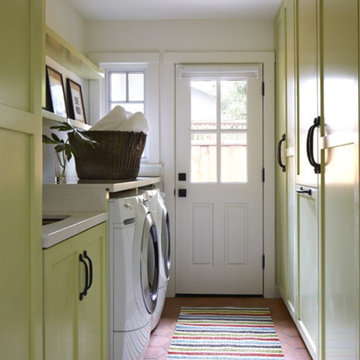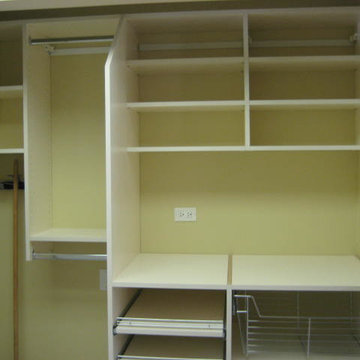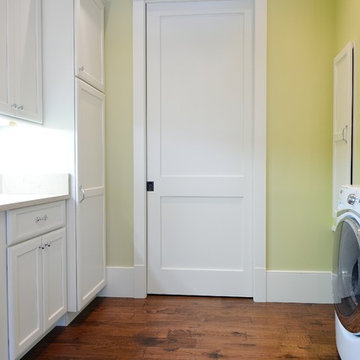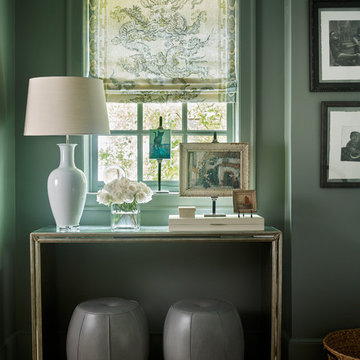Traditional Green Laundry Room Design Ideas
Refine by:
Budget
Sort by:Popular Today
121 - 140 of 597 photos
Item 1 of 3
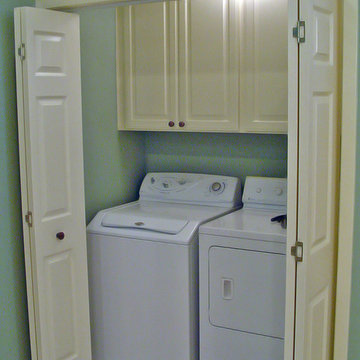
Large traditional laundry cupboard in New Orleans with white cabinets, blue walls and a side-by-side washer and dryer.
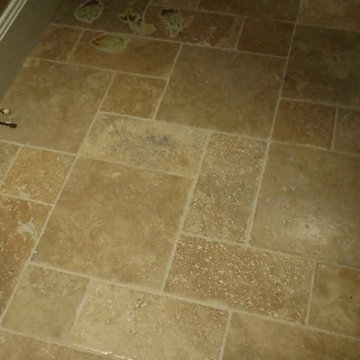
This is the mudroom/2nd laundry room of this house. It features Time-worn Travertine floors in a Versailles pattern with handmade ceramic leaf tile as accents. There is a full organization wall with cubbies and hanging storage for each child.
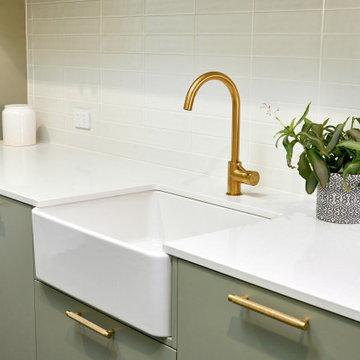
Large traditional galley dedicated laundry room in Perth with a farmhouse sink, flat-panel cabinets, green cabinets, quartz benchtops, white splashback, subway tile splashback, white walls, concrete floors, a stacked washer and dryer, grey floor, white benchtop and brick walls.
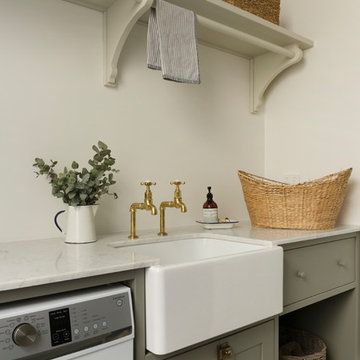
Mayan bibcock taps in brass are the most timeless of laundry taps, complementing the organic feel of this great laundry by Provincial Kitchens.
Design ideas for a traditional laundry room in Sydney.
Design ideas for a traditional laundry room in Sydney.
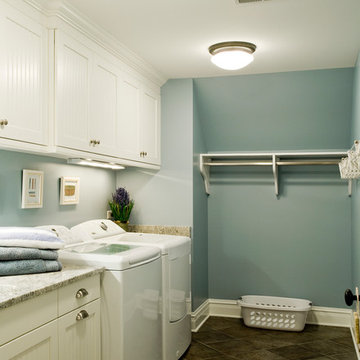
http://www.pickellbuilders.com. Photography by Linda Oyama Bryan. Laundry Room with White Recessed Panel Beadboard Cabinets and 13"x13" LEA Rainforest Porcelain Tile Floor.
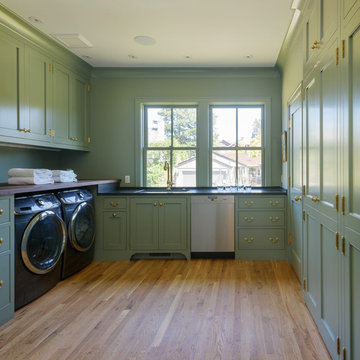
Custom cabinets by Warmington & North
Designer: Clifford Bunch Interiors
Architect: Tyler Engle Architects
Photograher: Aaron Leitz
Photo of a traditional laundry room in Seattle.
Photo of a traditional laundry room in Seattle.
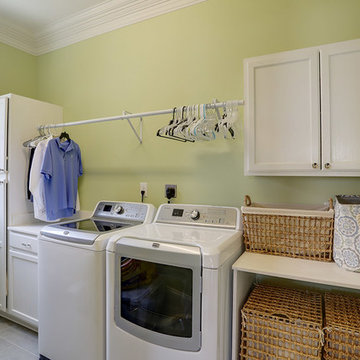
Inspiration for a mid-sized traditional dedicated laundry room in New Orleans with flat-panel cabinets, white cabinets, wood benchtops, yellow walls, ceramic floors and a side-by-side washer and dryer.
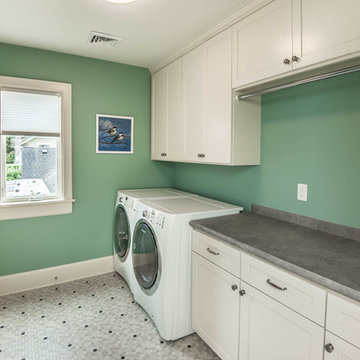
Large traditional galley dedicated laundry room in Portland with shaker cabinets, white cabinets, laminate benchtops, green walls, vinyl floors and a side-by-side washer and dryer.
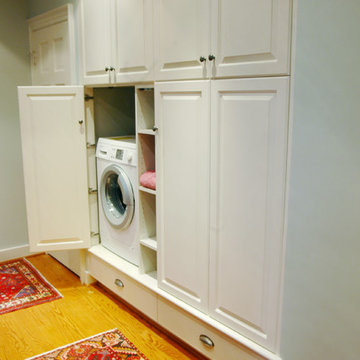
Other view of the laundry room.
Small traditional galley utility room in Richmond with raised-panel cabinets, white cabinets, blue walls, medium hardwood floors, a concealed washer and dryer and brown floor.
Small traditional galley utility room in Richmond with raised-panel cabinets, white cabinets, blue walls, medium hardwood floors, a concealed washer and dryer and brown floor.
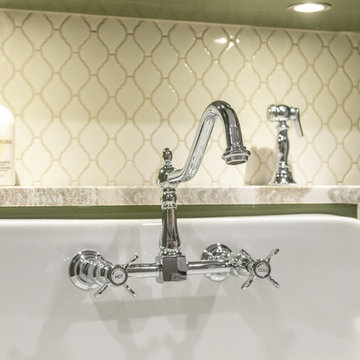
A farmhouse laundry sink adds charm and is perfect for soaking clothes - and for washing the homeowner's small dog. A combination of closed and open storage creates visual interest while providing easy access to items used most.
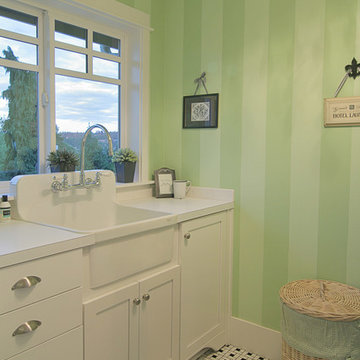
We designed this home from the ground up to mirror a classic Seattle style of home from the 1920's. Called a Seattle Box or Four Square, it was a popular shingled design that arose as a reaction to the fussy exteriors of the Victorian era homes. With simple lines, the home has great street appeal with black shingles and white trim. We designed the home to be classic in design, yet modern in its delivery inside.
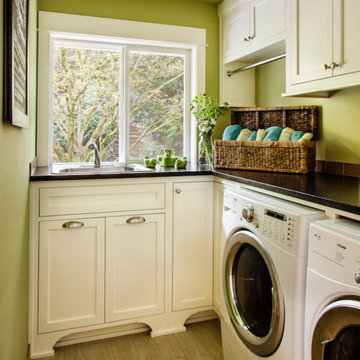
This updated traditional kitchen designed by our Principal Designer, Lori Brock, has a clean traditional feel. The white cabinets contrasting with the leathered, textured black granite and the color of the subway tile backsplash warms the space, updating the traditional look. Attention to detail is apparent with the furniture cabinet base moldings and contrast of light and dark materials. (Lori designed this kitchen before working for Affinity.)
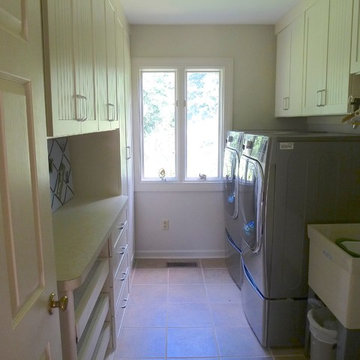
Laundry room was redesigned with new cabinetry to provide ample storage, a folding counter, custom slide-out drying racks, a fold-out ironing board, a rod for hanging clothes out of the dryer, and other nicities that make laundry day pleasant.
Peggy Woodall - designer
Traditional Green Laundry Room Design Ideas
7
