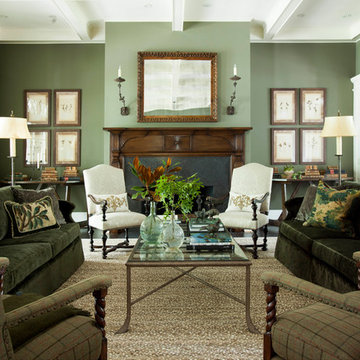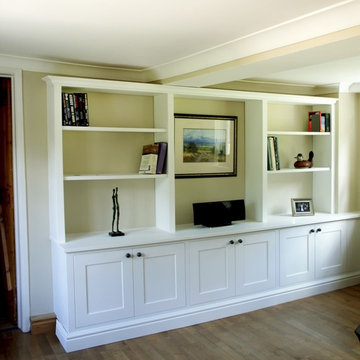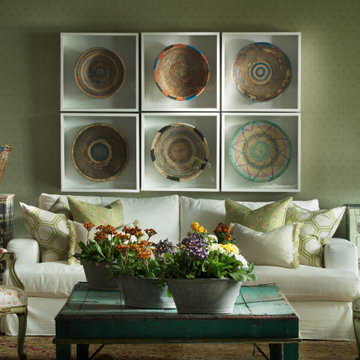Traditional Green Living Room Design Photos
Refine by:
Budget
Sort by:Popular Today
41 - 60 of 4,355 photos
Item 1 of 3
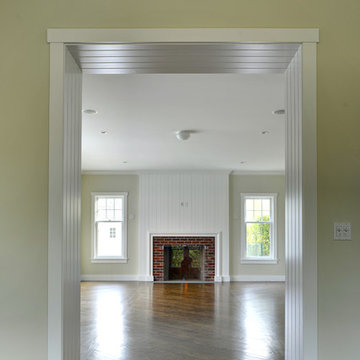
A view of the brick fireplace in the living room, taken from the dining room area in this Yankee Barn Homes shingle style.
Large traditional enclosed living room in Manchester with beige walls, dark hardwood floors, a standard fireplace and a brick fireplace surround.
Large traditional enclosed living room in Manchester with beige walls, dark hardwood floors, a standard fireplace and a brick fireplace surround.
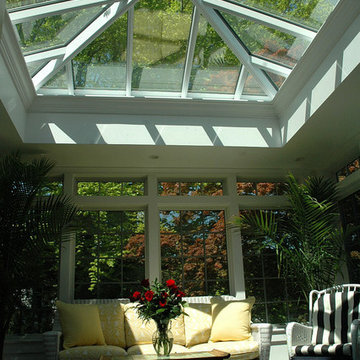
Hello, sunlight!
Photo of a mid-sized traditional living room in Providence with linoleum floors and no fireplace.
Photo of a mid-sized traditional living room in Providence with linoleum floors and no fireplace.
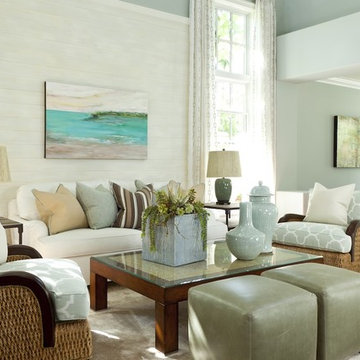
Photo by Mark Lohman
Traditional living room in Salt Lake City with blue walls.
Traditional living room in Salt Lake City with blue walls.
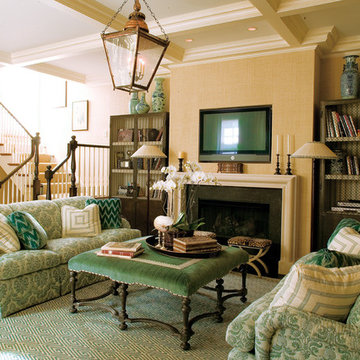
Design ideas for a traditional living room in Chicago with a standard fireplace and a wall-mounted tv.
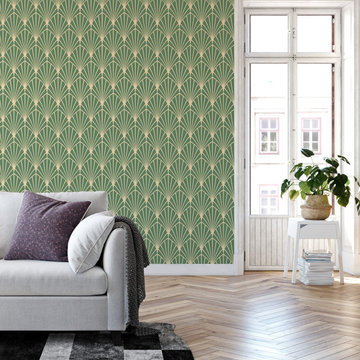
This warm green art deco self-adhesive wallpaper complements any interior and brings an opulent vibe of the roaring 1920s. Inspired by The Great Gatsby and the triumph of architecture and bold colors, this peel and stick art deco wallpaper brings eclectic style and a splash of true class to your room.
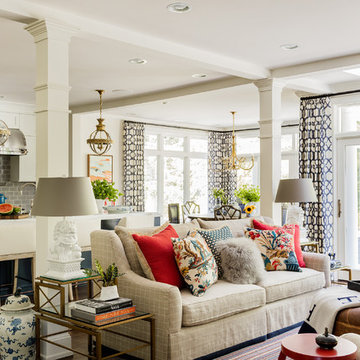
This is an example of a traditional open concept living room in Other with white walls and dark hardwood floors.
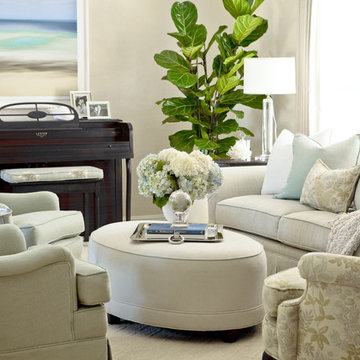
Conroy + Tanzer
This is an example of a mid-sized traditional formal enclosed living room in San Francisco with beige walls, carpet, no tv and beige floor.
This is an example of a mid-sized traditional formal enclosed living room in San Francisco with beige walls, carpet, no tv and beige floor.
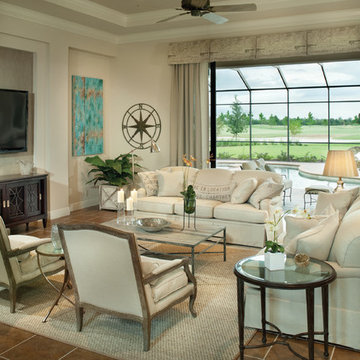
Bright, airy and open to its surroundings, the great room offers the grandest of views.
Bermuda 1129: Florida Luxury Custom Design, Mediterranean elevation “A”, open Model for Viewing at Country Club East in Lakewood Ranch, Florida.
Visit www.ArthurRutenbergHomes.com to view other Models
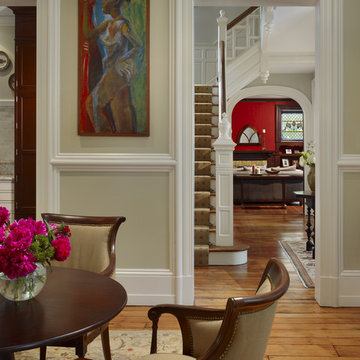
Photography: Barry Halkin
Inspiration for a traditional living room in Philadelphia with beige walls.
Inspiration for a traditional living room in Philadelphia with beige walls.
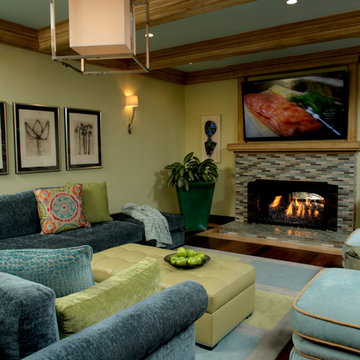
This redesigned family room was relieved of cumbersome tv cabinetry in favor of a flatscreen over the fireplace. The fireplace was tiled in pastel strip tiles Firecrystals replaced the old logs. This is a favorite gathering place for both family and friends. Photos by Harry Chamberlain.
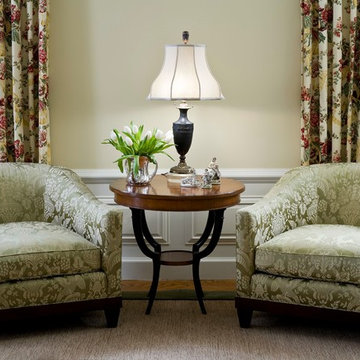
Photo credit: Bruce Buck
Inspiration for an expansive traditional formal enclosed living room in Bridgeport with beige walls, medium hardwood floors and no tv.
Inspiration for an expansive traditional formal enclosed living room in Bridgeport with beige walls, medium hardwood floors and no tv.
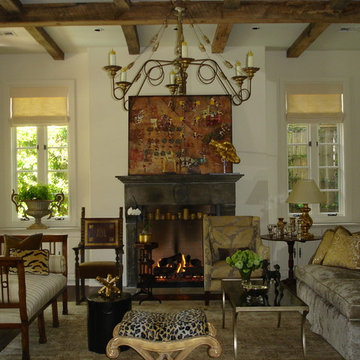
Eclectic living room with a mixture of antiques and modern pieces. Reclaimed wood beams, 17th century imported Italian fireplace, Tibetan wool & silk rug, neutral colors
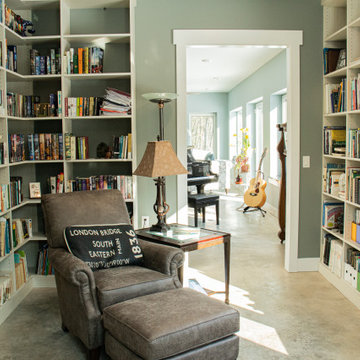
Design ideas for a mid-sized traditional open concept living room in Grand Rapids with a library, green walls, concrete floors and grey floor.
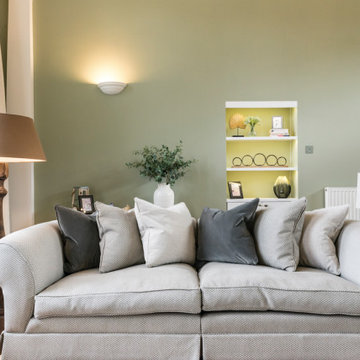
This beautiful calm formal living room was recently redecorated and styled by IH Interiors, check out our other projects here: https://www.ihinteriors.co.uk/portfolio
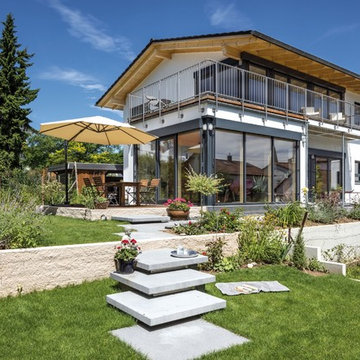
Der strahlend weiße Putz sowie die modernen Akzente durch anthrazitfarbene Fensterrahmen und das Balkongeländer aus Stahl betonen als Kontrapunkte den eigentlichen Star: Baustoff und Material Holz. Dachuntersichten, Bodenbeläge, Tür- und Fensterrahmen innen machen es angenehm präsent, transportieren eine warme Anmutung und Behaglichkeit.
Riesige, bodentiefe Fensterflächen lassen viel Licht ins Haus. Trotzdem spendet etwa der Wohn-/Ess-/Kochbereich dank seiner Tiefe auch Rückzug, Geborgenheit und Gemütlichkeit. Der Wintergarten ist die perfekte Verbindung von Drinnen und Draußen.
Die Grundrissplanung ist auf hohe Funktionalität ausgelegt, maßgeschneidert auf die Bedürfnisse der Bewohner aus mehreren Generationen: Auf drei Schlafzimmer kommen drei Bäder; das großzügige Büro mit Zugang zu Loggia und Balkon bietet die perfekten Räumlichkeiten für das repräsentative Arbeiten von Zuhause aus.
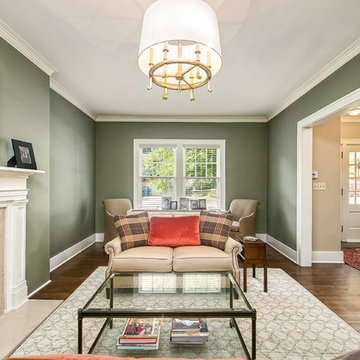
Design ideas for a mid-sized traditional formal living room in Columbus with green walls, a standard fireplace, no tv and brown floor.
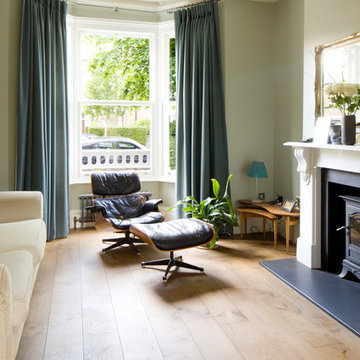
Mid-sized traditional living room in London with green walls, light hardwood floors, a wood stove and a stone fireplace surround.
Traditional Green Living Room Design Photos
3
