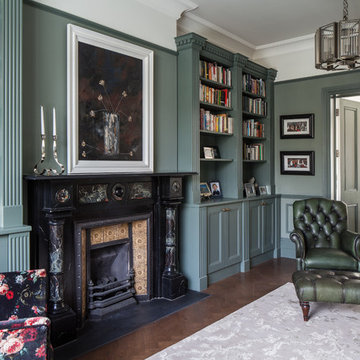Traditional Grey Living Room Design Photos
Refine by:
Budget
Sort by:Popular Today
1 - 20 of 20,674 photos
Item 1 of 3

A view from the dinning room through to the formal lounge
Traditional open concept living room in Sydney with white walls, dark hardwood floors, a stone fireplace surround and black floor.
Traditional open concept living room in Sydney with white walls, dark hardwood floors, a stone fireplace surround and black floor.
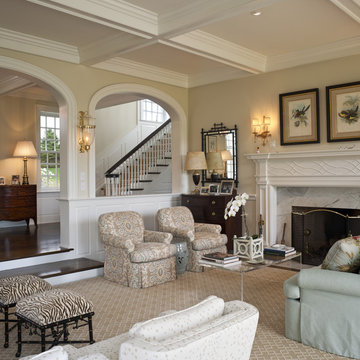
Photographer: Tom Crane
Design ideas for a large traditional formal open concept living room in Philadelphia with beige walls, no tv, carpet, a standard fireplace and a stone fireplace surround.
Design ideas for a large traditional formal open concept living room in Philadelphia with beige walls, no tv, carpet, a standard fireplace and a stone fireplace surround.
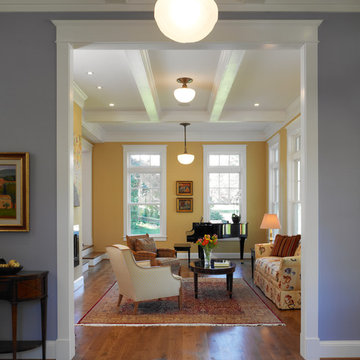
The site for this new house was specifically selected for its proximity to nature while remaining connected to the urban amenities of Arlington and DC. From the beginning, the homeowners were mindful of the environmental impact of this house, so the goal was to get the project LEED certified. Even though the owner’s programmatic needs ultimately grew the house to almost 8,000 square feet, the design team was able to obtain LEED Silver for the project.
The first floor houses the public spaces of the program: living, dining, kitchen, family room, power room, library, mudroom and screened porch. The second and third floors contain the master suite, four bedrooms, office, three bathrooms and laundry. The entire basement is dedicated to recreational spaces which include a billiard room, craft room, exercise room, media room and a wine cellar.
To minimize the mass of the house, the architects designed low bearing roofs to reduce the height from above, while bringing the ground plain up by specifying local Carder Rock stone for the foundation walls. The landscape around the house further anchored the house by installing retaining walls using the same stone as the foundation. The remaining areas on the property were heavily landscaped with climate appropriate vegetation, retaining walls, and minimal turf.
Other LEED elements include LED lighting, geothermal heating system, heat-pump water heater, FSA certified woods, low VOC paints and high R-value insulation and windows.
Hoachlander Davis Photography
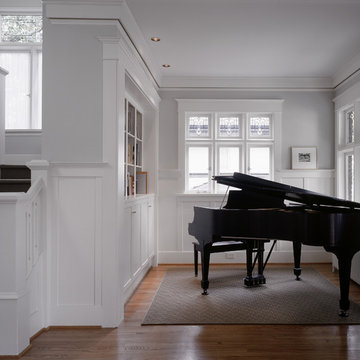
Music room with baby grand piano.
Photo by Benjamin Benschneider.
Design ideas for a small traditional living room in Seattle with a music area.
Design ideas for a small traditional living room in Seattle with a music area.

Photo of a mid-sized traditional living room in Other with a music area, green walls, light hardwood floors and no tv.
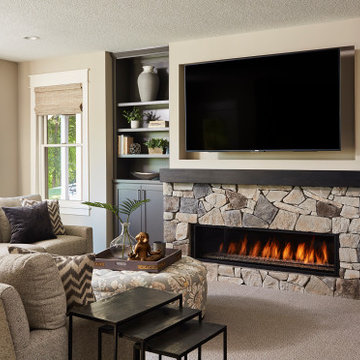
New linear fireplace and media wall with custom cabinets
Inspiration for a large traditional living room in Minneapolis with grey walls, carpet, a ribbon fireplace, a stone fireplace surround and grey floor.
Inspiration for a large traditional living room in Minneapolis with grey walls, carpet, a ribbon fireplace, a stone fireplace surround and grey floor.
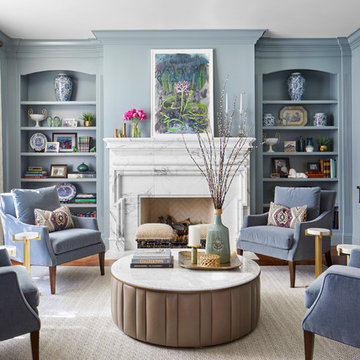
Formal & Transitional Living Room with Sophisticated Blue Walls, Photography by Susie Brenner
Inspiration for a mid-sized traditional formal open concept living room in Denver with blue walls, medium hardwood floors, a standard fireplace, a stone fireplace surround, no tv and brown floor.
Inspiration for a mid-sized traditional formal open concept living room in Denver with blue walls, medium hardwood floors, a standard fireplace, a stone fireplace surround, no tv and brown floor.
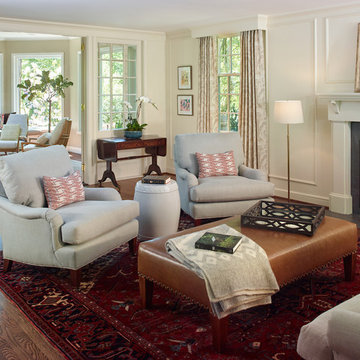
The Living Room furnishings include custom window treatments, Lee Industries arm chairs and sofa, an antique Persian carpet, and a custom leather ottoman. The paint color is Sherwin Williams Antique White.
Project by Portland interior design studio Jenni Leasia Interior Design. Also serving Lake Oswego, West Linn, Vancouver, Sherwood, Camas, Oregon City, Beaverton, and the whole of Greater Portland.
For more about Jenni Leasia Interior Design, click here: https://www.jennileasiadesign.com/
To learn more about this project, click here:
https://www.jennileasiadesign.com/crystal-springs
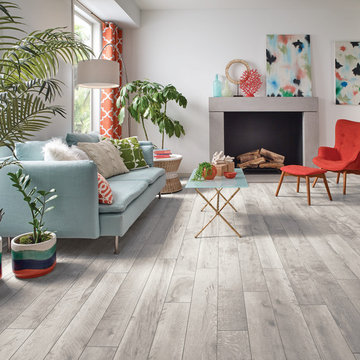
Photo of a mid-sized traditional formal open concept living room in Tampa with white walls, vinyl floors, a standard fireplace, a metal fireplace surround, no tv and beige floor.
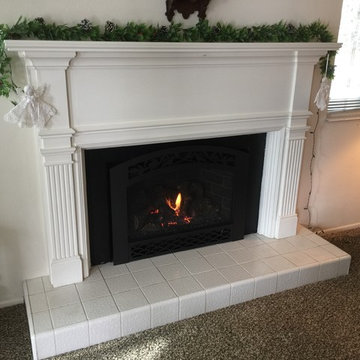
Photo of a mid-sized traditional formal enclosed living room in Salt Lake City with white walls, carpet, a standard fireplace, a wood fireplace surround, no tv and brown floor.
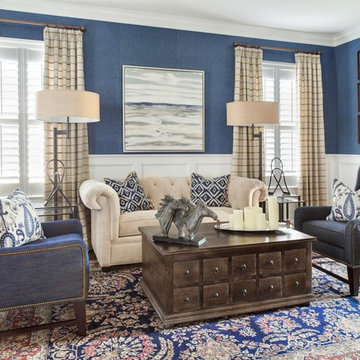
Mid-sized traditional enclosed living room in Philadelphia with blue walls and dark hardwood floors.
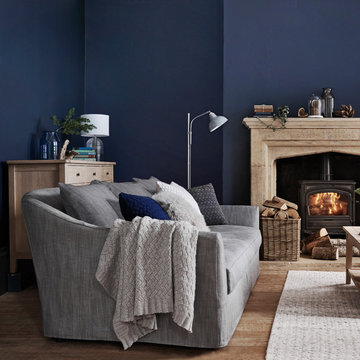
Simple, considered and calm, Croft Collection uses traditional techniques and natural materials to celebrate craftsmanship and timeless design. Its palette combines soft neutrals and saturated blues to evoke the elements and wild landscapes
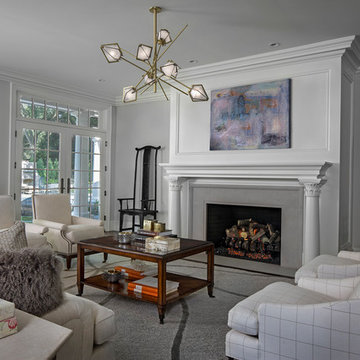
The living room in this Bloomfield Hills residence was a part of a whole house renovation and addition, completed in 2016. Within the living room are signature paintings, artifacts, and furniture pieces that complement the eclectic taste of the client. The design of the room started off of a single centerline; on one end is a full-masonry fireplace and on the other is a signature 8' by 8' charity auction painting. This colorful painting helps liven up the room while providing focal point when entering the room. These two elements anchor the room, allowing focal points on both walls while accentuating the view to the back yard through three sets of French doors. The décor and furniture complements that of the artwork and artifacts, allowing the room to feel cohesive and inviting.
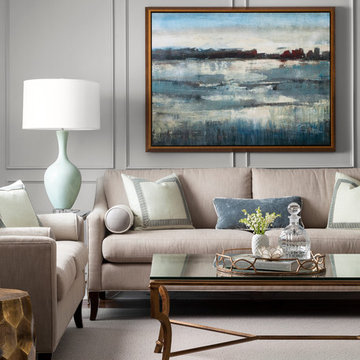
Group of Seven Photography
This is an example of a large traditional formal enclosed living room in Toronto with grey walls, no fireplace, no tv, medium hardwood floors and brown floor.
This is an example of a large traditional formal enclosed living room in Toronto with grey walls, no fireplace, no tv, medium hardwood floors and brown floor.
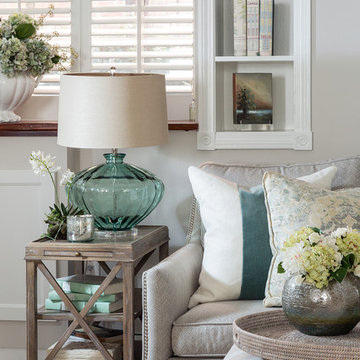
Photo of a mid-sized traditional formal open concept living room in Boston with grey walls, medium hardwood floors, a standard fireplace and no tv.
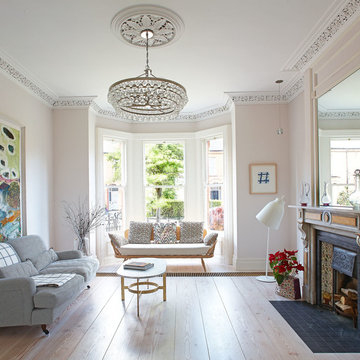
Barbara Eagan
Inspiration for a traditional living room in Dublin with white walls, light hardwood floors, a standard fireplace, a stone fireplace surround and no tv.
Inspiration for a traditional living room in Dublin with white walls, light hardwood floors, a standard fireplace, a stone fireplace surround and no tv.
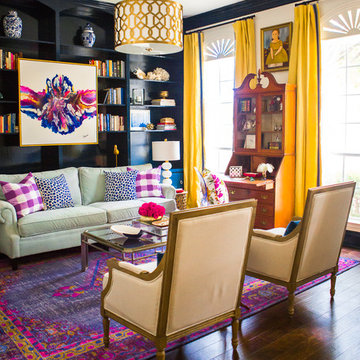
Photgrapher: Mary Summers
Designer: Cassie from Hi Sugarplum Blog
Cassie Freeman accented this already vibrant room with Loom Decor's custom yellow linen drapery to even out the space and put a spin on a traditional room. For a unique style add a contrasting color trim to tie the drapery into the traditional aspects of the room.
Shop and create your custom window treatments at loomdecor.com
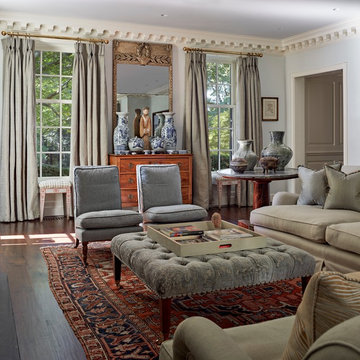
Robert Benson For Charles Hilton Architects
From grand estates, to exquisite country homes, to whole house renovations, the quality and attention to detail of a "Significant Homes" custom home is immediately apparent. Full time on-site supervision, a dedicated office staff and hand picked professional craftsmen are the team that take you from groundbreaking to occupancy. Every "Significant Homes" project represents 45 years of luxury homebuilding experience, and a commitment to quality widely recognized by architects, the press and, most of all....thoroughly satisfied homeowners. Our projects have been published in Architectural Digest 6 times along with many other publications and books. Though the lion share of our work has been in Fairfield and Westchester counties, we have built homes in Palm Beach, Aspen, Maine, Nantucket and Long Island.
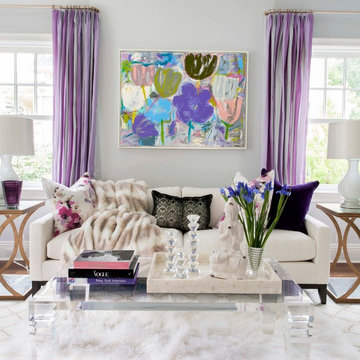
Photo of a mid-sized traditional enclosed living room in New York with grey walls, medium hardwood floors, no fireplace, no tv and brown floor.
Traditional Grey Living Room Design Photos
1
