Traditional Hallway Design Ideas with Exposed Beam
Refine by:
Budget
Sort by:Popular Today
21 - 36 of 36 photos
Item 1 of 3
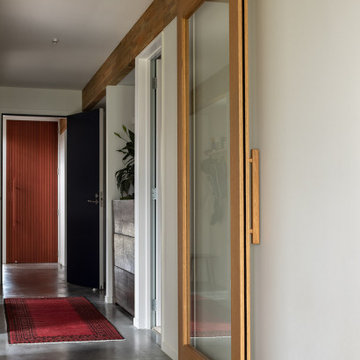
Downstairs hall looking back to front door.
Mid-sized traditional hallway in Auckland with white walls, concrete floors, grey floor and exposed beam.
Mid-sized traditional hallway in Auckland with white walls, concrete floors, grey floor and exposed beam.
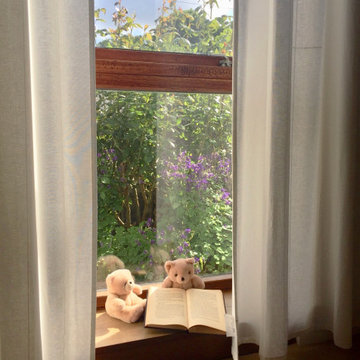
Inspiration for a mid-sized traditional hallway in Cardiff with white walls, carpet, beige floor, exposed beam and wood walls.
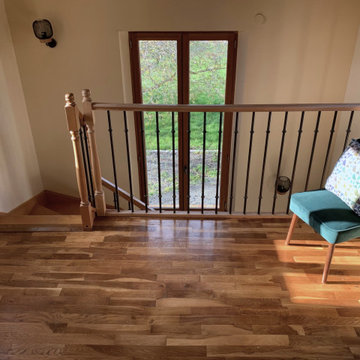
Inspiration for a mid-sized traditional hallway in Le Havre with white walls, dark hardwood floors, brown floor and exposed beam.
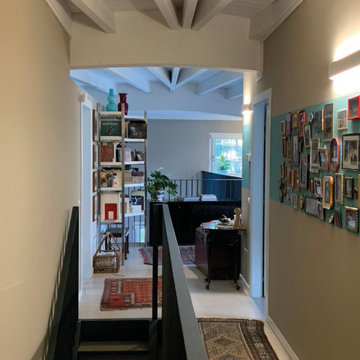
Inspiration for a small traditional hallway in Milan with multi-coloured walls, porcelain floors, beige floor and exposed beam.
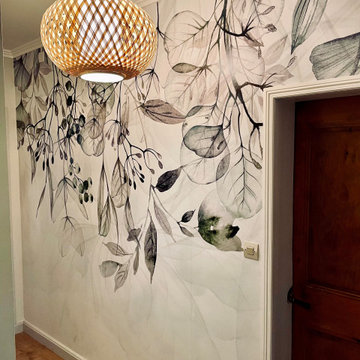
Design ideas for a mid-sized traditional hallway in Grenoble with white walls, laminate floors, brown floor and exposed beam.
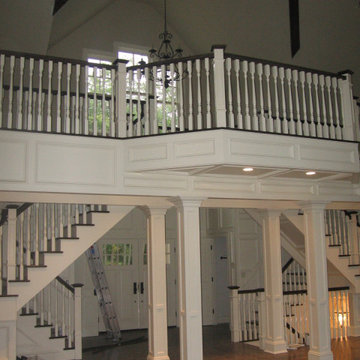
Interior of entry with bridge connecting the bedroom wings across the foyer
Photo of a large traditional hallway in Bridgeport with medium hardwood floors and exposed beam.
Photo of a large traditional hallway in Bridgeport with medium hardwood floors and exposed beam.
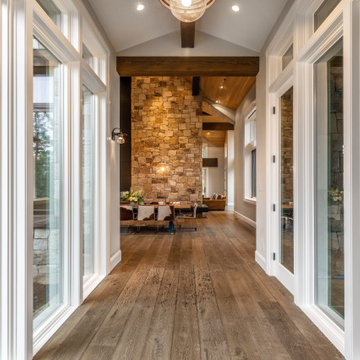
The bridge walk way that connects the main part of the house to the in-law suite portion of the home. Windows on both sides allow in ample natural light and has a door that leads out to the built-in hot tub.
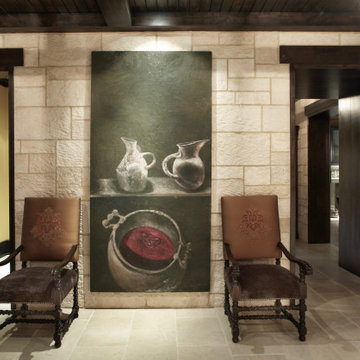
Traditional hallway in Chicago with beige walls, limestone floors, beige floor, exposed beam and brick walls.
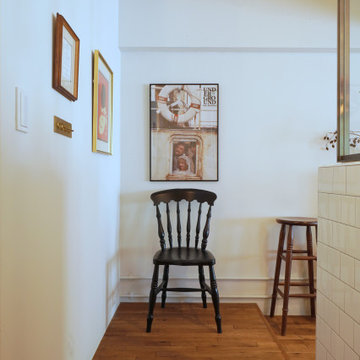
Traditional hallway in Tokyo Suburbs with white walls, medium hardwood floors, brown floor and exposed beam.
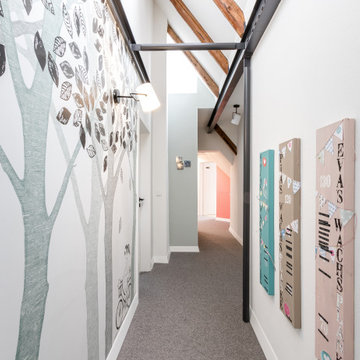
Inspiration for a traditional hallway in Stuttgart with grey walls, carpet, grey floor, exposed beam and wallpaper.
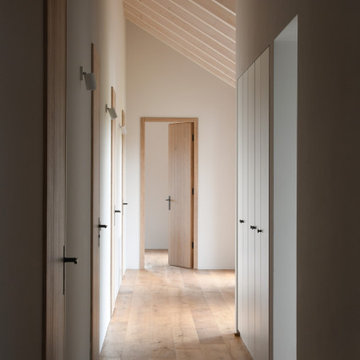
Entlang des großzügigen Spielflurs reihen sich die privaten Rückzugsräume. Große Fenster lassen viel Licht einfallen und gestatten den Blick in den großen Garten. Die offene Holzbalkendecke gliedert den langen Flur, schafft wohnliche Atmosphäre und ein schönes Lichtspiel.
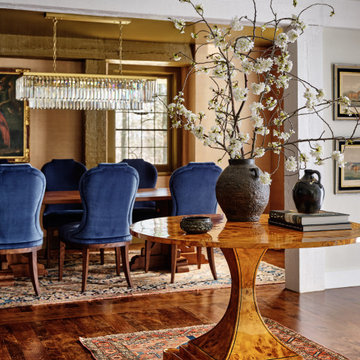
This is an example of a mid-sized traditional hallway in New York with beige walls, dark hardwood floors, brown floor and exposed beam.

Traditional hallway in Boston with white walls, medium hardwood floors, brown floor, exposed beam and planked wall panelling.
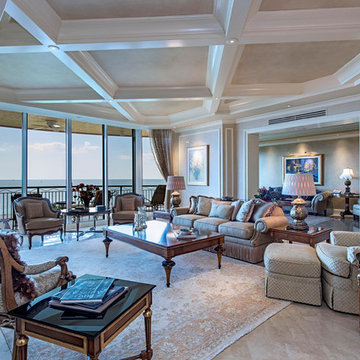
Photo of a large traditional hallway in Tampa with exposed beam, beige walls, ceramic floors and beige floor.
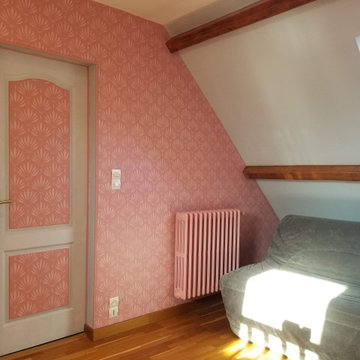
Motifs réalisés aux pochoirs
Inspiration for a mid-sized traditional hallway in Nantes with pink walls, light hardwood floors, brown floor and exposed beam.
Inspiration for a mid-sized traditional hallway in Nantes with pink walls, light hardwood floors, brown floor and exposed beam.
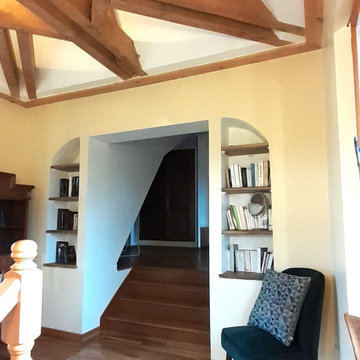
Invitation à la campagne, le temps de se retrouver entre amis. En guise d'accueil dans les étages, cette belle charpente apparente existante. Le parquet a été rénové et protégé pour résister aux nombreux passages souhaités. Ce palier distributif offre désormais un espace de repos grâce aux niches et une assise.
Traditional Hallway Design Ideas with Exposed Beam
2