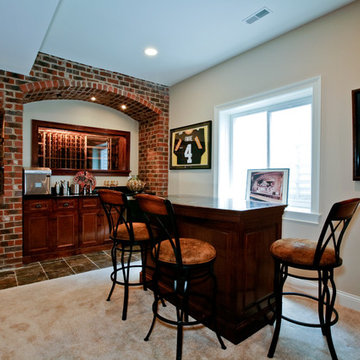Traditional Home Bar Design Ideas
Refine by:
Budget
Sort by:Popular Today
1 - 14 of 14 photos
Item 1 of 3
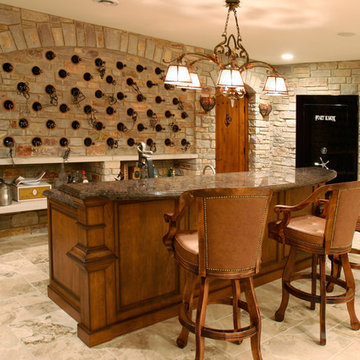
SP Group Inc,
Design ideas for a mid-sized traditional galley seated home bar in Chicago with recessed-panel cabinets and medium wood cabinets.
Design ideas for a mid-sized traditional galley seated home bar in Chicago with recessed-panel cabinets and medium wood cabinets.
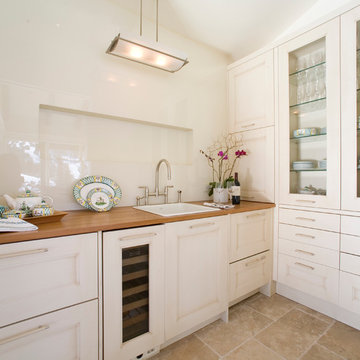
White Kitchen
Photo of a mid-sized traditional single-wall wet bar in Denver with a drop-in sink, glass-front cabinets, white cabinets, wood benchtops and porcelain floors.
Photo of a mid-sized traditional single-wall wet bar in Denver with a drop-in sink, glass-front cabinets, white cabinets, wood benchtops and porcelain floors.
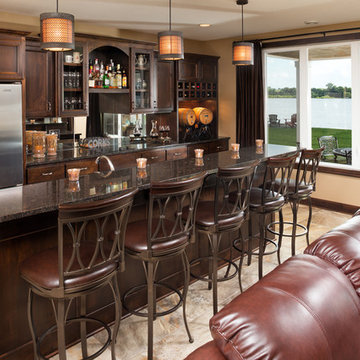
Jim Kruger, LandMark Photography '13
Traditional galley seated home bar in Minneapolis with recessed-panel cabinets, dark wood cabinets, mirror splashback and beige floor.
Traditional galley seated home bar in Minneapolis with recessed-panel cabinets, dark wood cabinets, mirror splashback and beige floor.
Find the right local pro for your project
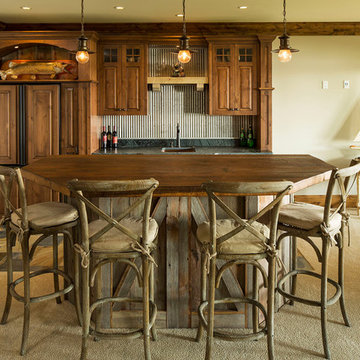
Custom built by L. Cramer Designers + Builders
Architecture by Peter Eskuche
Troy Thies Photography
www.LCramer.com
952-935-8482
Design ideas for a traditional galley seated home bar in Minneapolis with carpet, an undermount sink, raised-panel cabinets, dark wood cabinets, wood benchtops, grey splashback and brown benchtop.
Design ideas for a traditional galley seated home bar in Minneapolis with carpet, an undermount sink, raised-panel cabinets, dark wood cabinets, wood benchtops, grey splashback and brown benchtop.
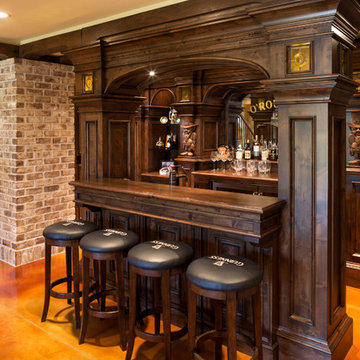
Architect: DeNovo Architects, Interior Design: Sandi Guilfoil of HomeStyle Interiors, Landscape Design: Yardscapes, Photography by James Kruger, LandMark Photography
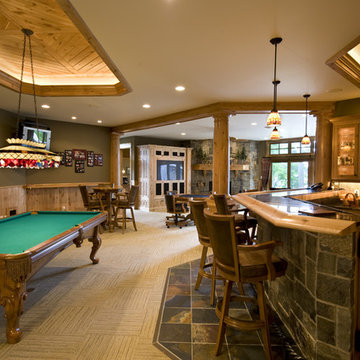
Scott Amundson Photography
Inspiration for a traditional home bar in Minneapolis with carpet and beige floor.
Inspiration for a traditional home bar in Minneapolis with carpet and beige floor.
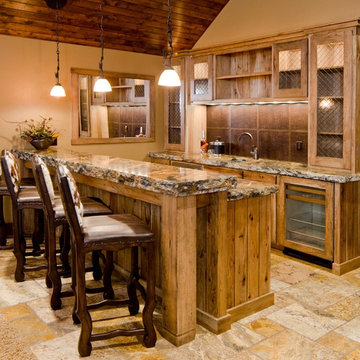
Ross Chandler Photography
Working closely with the builder, Bob Schumacher, and the home owners, Patty Jones Design selected and designed interior finishes for this custom lodge-style home in the resort community of Caldera Springs. This 5000+ sq ft home features premium finishes throughout including all solid slab counter tops, custom light fixtures, timber accents, natural stone treatments, and much more.
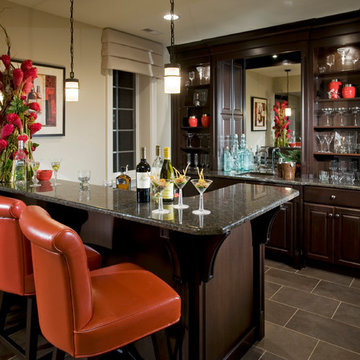
Jay Greene Photography
This is an example of a traditional home bar in Philadelphia with slate floors and grey floor.
This is an example of a traditional home bar in Philadelphia with slate floors and grey floor.
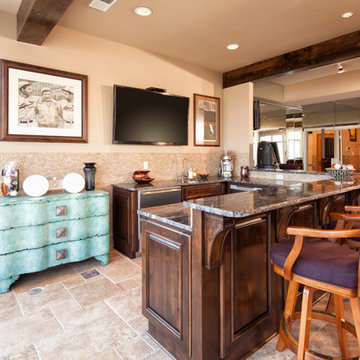
Design ideas for a traditional u-shaped seated home bar in Other with raised-panel cabinets, dark wood cabinets, beige splashback, mosaic tile splashback and beige floor.
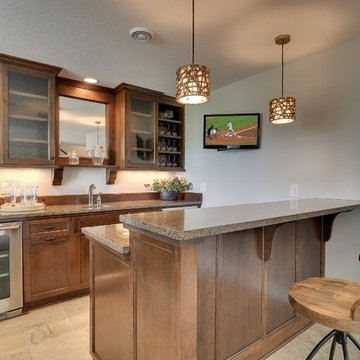
Mid-sized traditional galley seated home bar in Minneapolis with shaker cabinets and dark wood cabinets.
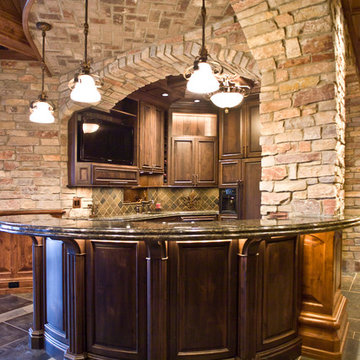
Cipher Imaging
Inspiration for a traditional u-shaped home bar in Other with raised-panel cabinets, dark wood cabinets and green splashback.
Inspiration for a traditional u-shaped home bar in Other with raised-panel cabinets, dark wood cabinets and green splashback.
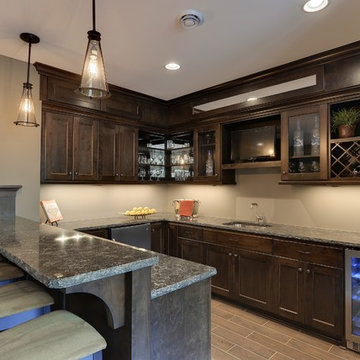
Professionally Staged by Ambience at Home http://ambiance-athome.com/
Professionally Photographed by SpaceCrafting http://spacecrafting.com
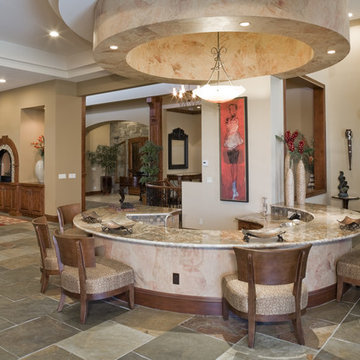
Design ideas for a large traditional u-shaped seated home bar in Las Vegas.
Traditional Home Bar Design Ideas
1






