Traditional Home Bar Design Ideas with Black Cabinets
Refine by:
Budget
Sort by:Popular Today
61 - 80 of 365 photos
Item 1 of 3
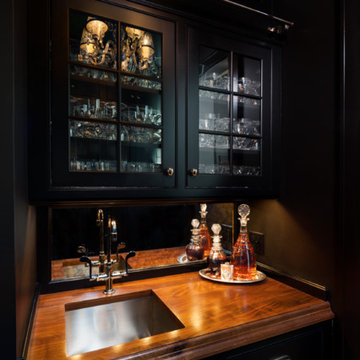
Mid-sized traditional single-wall wet bar in Other with an undermount sink, glass-front cabinets, black cabinets, wood benchtops and brown benchtop.
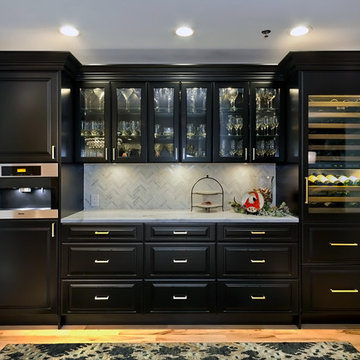
Gilbertson Photography
This is an example of a mid-sized traditional single-wall home bar in Minneapolis with raised-panel cabinets, black cabinets, marble benchtops, white splashback, stone tile splashback and light hardwood floors.
This is an example of a mid-sized traditional single-wall home bar in Minneapolis with raised-panel cabinets, black cabinets, marble benchtops, white splashback, stone tile splashback and light hardwood floors.
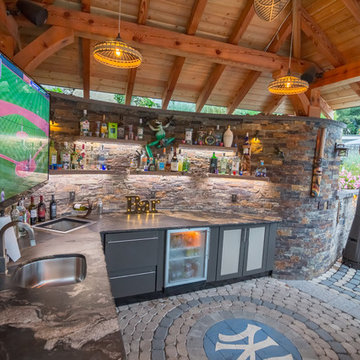
This steeply sloped property was converted into a backyard retreat through the use of natural and man-made stone. The natural gunite swimming pool includes a sundeck and waterfall and is surrounded by a generous paver patio, seat walls and a sunken bar. A Koi pond, bocce court and night-lighting provided add to the interest and enjoyment of this landscape.
This beautiful redesign was also featured in the Interlock Design Magazine. Explained perfectly in ICPI, “Some spa owners might be jealous of the newly revamped backyard of Wayne, NJ family: 5,000 square feet of outdoor living space, complete with an elevated patio area, pool and hot tub lined with natural rock, a waterfall bubbling gently down from a walkway above, and a cozy fire pit tucked off to the side. The era of kiddie pools, Coleman grills and fold-up lawn chairs may be officially over.”
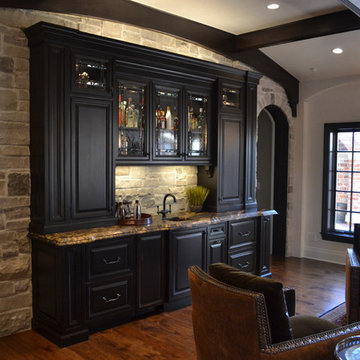
Chris Marshall
Design ideas for a mid-sized traditional single-wall wet bar in St Louis with an undermount sink, raised-panel cabinets, black cabinets, grey splashback, stone tile splashback, granite benchtops, dark hardwood floors and brown floor.
Design ideas for a mid-sized traditional single-wall wet bar in St Louis with an undermount sink, raised-panel cabinets, black cabinets, grey splashback, stone tile splashback, granite benchtops, dark hardwood floors and brown floor.

An otherwise unremarkable lower level is now a layered, multifunctional room including a place to play, watch, sleep, and drink. Our client didn’t want light, bright, airy grey and white - PASS! She wanted established, lived-in, stories to tell, more to make, and endless interest. So we put in true French Oak planks stained in a tobacco tone, dressed the walls in gold rivets and black hemp paper, and filled them with vintage art and lighting. We added a bar, sleeper sofa of dreams, and wrapped a drink ledge around the room so players can easily free up their hands to line up their next shot or elbow bump a teammate for encouragement! Soapstone, aged brass, blackened steel, antiqued mirrors, distressed woods and vintage inspired textiles are all at home in this story - GAME ON!
Check out the laundry details as well. The beloved house cats claimed the entire corner of cabinetry for the ultimate maze (and clever litter box concealment).
Overall, a WIN-WIN!
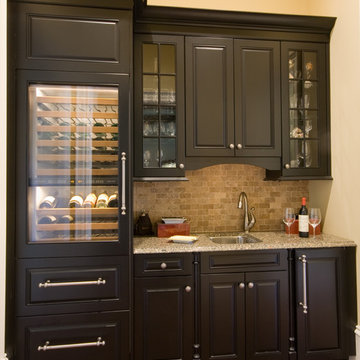
Mid-sized traditional single-wall wet bar in Atlanta with an undermount sink, beaded inset cabinets, black cabinets, granite benchtops, beige splashback, ceramic splashback, dark hardwood floors, brown floor and multi-coloured benchtop.
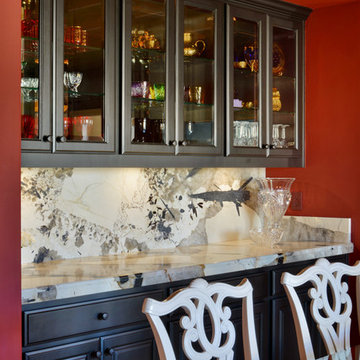
Martin Mann
Inspiration for a mid-sized traditional single-wall wet bar in San Diego with no sink, shaker cabinets, black cabinets, marble benchtops, multi-coloured splashback and stone slab splashback.
Inspiration for a mid-sized traditional single-wall wet bar in San Diego with no sink, shaker cabinets, black cabinets, marble benchtops, multi-coloured splashback and stone slab splashback.
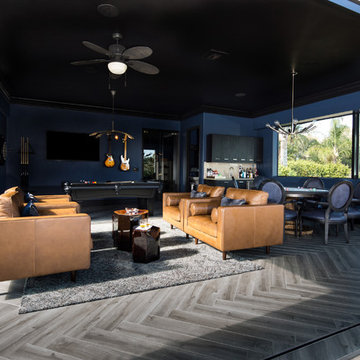
Lori Dennis Interior Design
SoCal Contractor Construction
Erika Bierman Photography
This is an example of a large traditional u-shaped wet bar in San Diego with an undermount sink, shaker cabinets, black cabinets, solid surface benchtops, black splashback, glass tile splashback and dark hardwood floors.
This is an example of a large traditional u-shaped wet bar in San Diego with an undermount sink, shaker cabinets, black cabinets, solid surface benchtops, black splashback, glass tile splashback and dark hardwood floors.
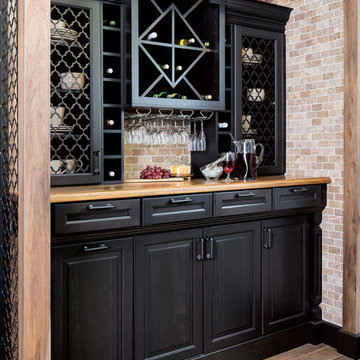
Traditional single-wall home bar in Burlington with raised-panel cabinets, black cabinets, wood benchtops and light hardwood floors.
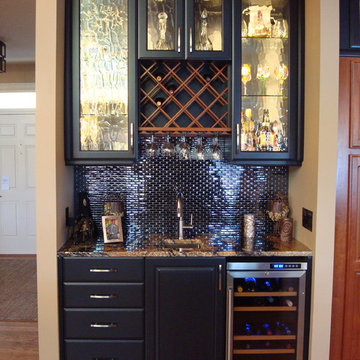
Inspiration for a large traditional l-shaped wet bar in Other with an undermount sink, raised-panel cabinets, black cabinets, granite benchtops, black splashback, glass tile splashback, medium hardwood floors and brown floor.
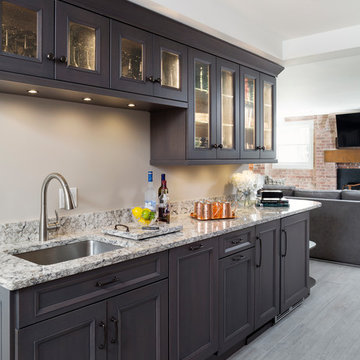
Stacy Zarin Goldberg
Inspiration for a mid-sized traditional single-wall wet bar in DC Metro with an undermount sink, glass-front cabinets, black cabinets, granite benchtops, grey floor and porcelain floors.
Inspiration for a mid-sized traditional single-wall wet bar in DC Metro with an undermount sink, glass-front cabinets, black cabinets, granite benchtops, grey floor and porcelain floors.
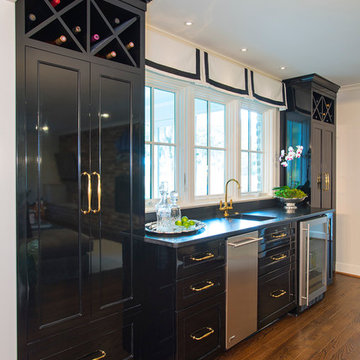
Photography: Jason Stemple
Photo of a mid-sized traditional single-wall wet bar in Charleston with an undermount sink, recessed-panel cabinets, black cabinets, granite benchtops, black splashback, stone slab splashback, medium hardwood floors and brown floor.
Photo of a mid-sized traditional single-wall wet bar in Charleston with an undermount sink, recessed-panel cabinets, black cabinets, granite benchtops, black splashback, stone slab splashback, medium hardwood floors and brown floor.
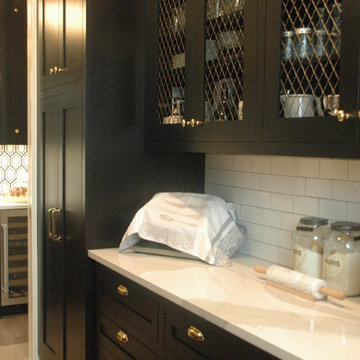
This pantry isn't just a pantry! This pantry is actually a scullery, where auxiliary kitchen duties are more than welcome. This countertop is the perfect baker's corner; complete with plenty of storage and a farmhouse sink.
Meyer Design

Interior design by Tineke Triggs of Artistic Designs for Living. Photography by Laura Hull.
This is an example of a large traditional galley wet bar in San Francisco with a drop-in sink, glass-front cabinets, black cabinets, wood benchtops, blue splashback, dark hardwood floors, brown floor, brown benchtop and timber splashback.
This is an example of a large traditional galley wet bar in San Francisco with a drop-in sink, glass-front cabinets, black cabinets, wood benchtops, blue splashback, dark hardwood floors, brown floor, brown benchtop and timber splashback.
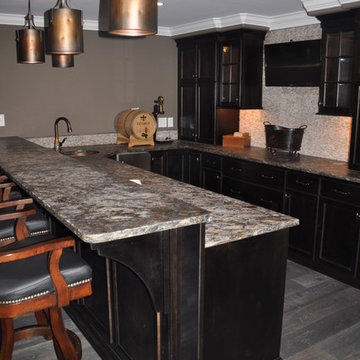
Mid-sized traditional u-shaped seated home bar in Baltimore with an undermount sink, recessed-panel cabinets, black cabinets, granite benchtops, beige splashback, mosaic tile splashback and dark hardwood floors.
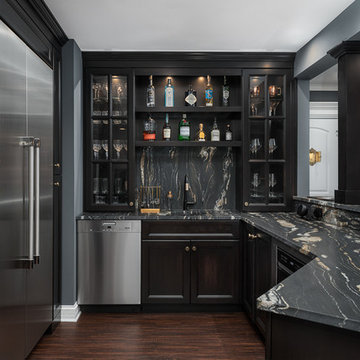
Design ideas for a large traditional u-shaped seated home bar in Chicago with dark hardwood floors, brown floor, an undermount sink, glass-front cabinets, black cabinets, marble benchtops, black splashback, stone slab splashback and black benchtop.
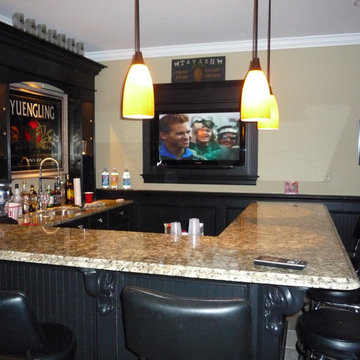
Inspiration for a large traditional u-shaped wet bar in Philadelphia with open cabinets, black cabinets, granite benchtops, ceramic floors and an undermount sink.
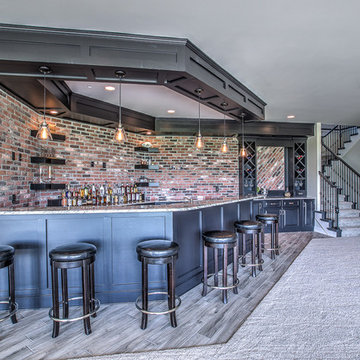
Snap Photography
Photo of a mid-sized traditional l-shaped wet bar in Omaha with an undermount sink, shaker cabinets, black cabinets, granite benchtops, red splashback and ceramic floors.
Photo of a mid-sized traditional l-shaped wet bar in Omaha with an undermount sink, shaker cabinets, black cabinets, granite benchtops, red splashback and ceramic floors.
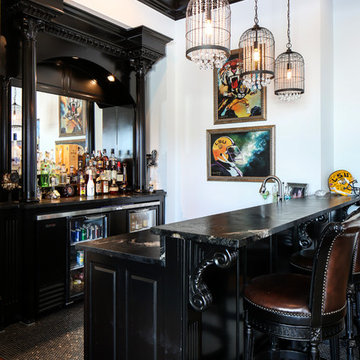
Oivanki Photography
Photo of a large traditional galley seated home bar in New Orleans with medium hardwood floors, an undermount sink and black cabinets.
Photo of a large traditional galley seated home bar in New Orleans with medium hardwood floors, an undermount sink and black cabinets.
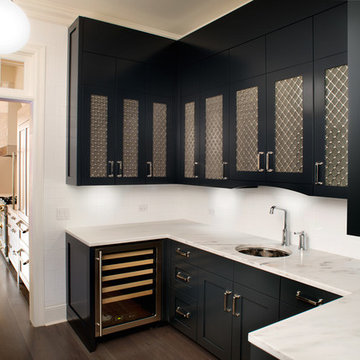
Erich Schremmp
Photo of a traditional wet bar in Chicago with dark hardwood floors, an undermount sink, shaker cabinets, black cabinets, white splashback and brown floor.
Photo of a traditional wet bar in Chicago with dark hardwood floors, an undermount sink, shaker cabinets, black cabinets, white splashback and brown floor.
Traditional Home Bar Design Ideas with Black Cabinets
4