Traditional Home Bar Design Ideas with Glass-front Cabinets
Refine by:
Budget
Sort by:Popular Today
1 - 20 of 730 photos
Item 1 of 3
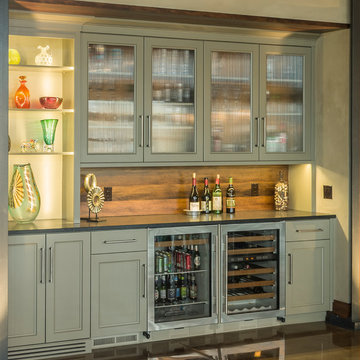
The key to this project was to create a kitchen fitting of a residence with strong Industrial aesthetics. The PB Kitchen Design team managed to preserve the warmth and organic feel of the home’s architecture. The sturdy materials used to enrich the integrity of the design, never take away from the fact that this space is meant for hospitality. Functionally, the kitchen works equally well for quick family meals or large gatherings. But take a closer look at the use of texture and height. The vaulted ceiling and exposed trusses bring an additional element of awe to this already stunning kitchen.
Project specs: Cabinets by Quality Custom Cabinetry. 48" Wolf range. Sub Zero integrated refrigerator in stainless steel.
Project Accolades: First Place honors in the National Kitchen and Bath Association’s 2014 Design Competition
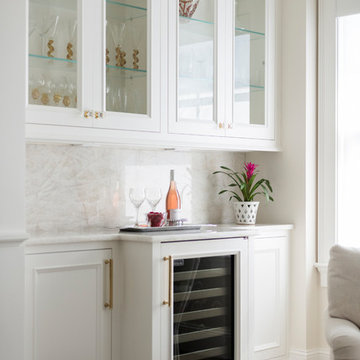
Spacecrafting Photography
This is an example of a traditional single-wall home bar in Minneapolis with no sink, glass-front cabinets, white cabinets, white splashback, white benchtop and marble splashback.
This is an example of a traditional single-wall home bar in Minneapolis with no sink, glass-front cabinets, white cabinets, white splashback, white benchtop and marble splashback.
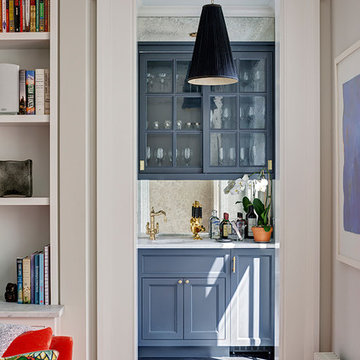
Photography by Francis Dzikowski / OTTO
Traditional wet bar in New York with glass-front cabinets and blue cabinets.
Traditional wet bar in New York with glass-front cabinets and blue cabinets.
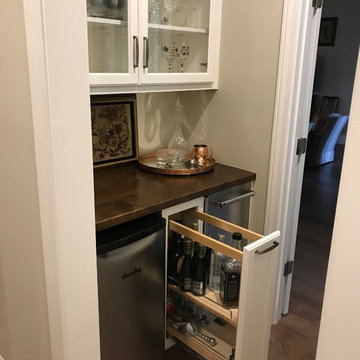
Inspiration for a small traditional single-wall wet bar in Other with no sink, glass-front cabinets, white cabinets, copper benchtops, dark hardwood floors, brown floor and brown benchtop.
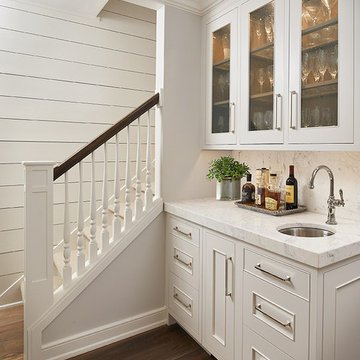
Ashley Avila
Photo of a small traditional single-wall wet bar in Grand Rapids with an undermount sink, white cabinets, marble benchtops, white splashback, marble splashback, medium hardwood floors, glass-front cabinets and white benchtop.
Photo of a small traditional single-wall wet bar in Grand Rapids with an undermount sink, white cabinets, marble benchtops, white splashback, marble splashback, medium hardwood floors, glass-front cabinets and white benchtop.

Interior design by Tineke Triggs of Artistic Designs for Living. Photography by Laura Hull.
Photo of a large traditional galley wet bar in San Francisco with a drop-in sink, blue cabinets, wood benchtops, brown benchtop, glass-front cabinets, blue splashback, timber splashback, dark hardwood floors and brown floor.
Photo of a large traditional galley wet bar in San Francisco with a drop-in sink, blue cabinets, wood benchtops, brown benchtop, glass-front cabinets, blue splashback, timber splashback, dark hardwood floors and brown floor.
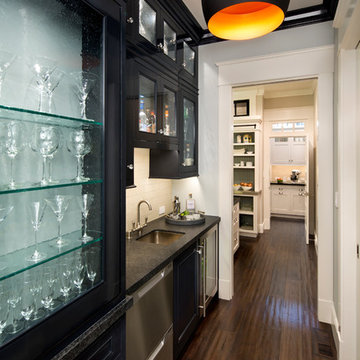
Bernard Andre
This is an example of a mid-sized traditional single-wall wet bar in San Francisco with an undermount sink, glass-front cabinets, black cabinets, granite benchtops, white splashback, subway tile splashback and dark hardwood floors.
This is an example of a mid-sized traditional single-wall wet bar in San Francisco with an undermount sink, glass-front cabinets, black cabinets, granite benchtops, white splashback, subway tile splashback and dark hardwood floors.
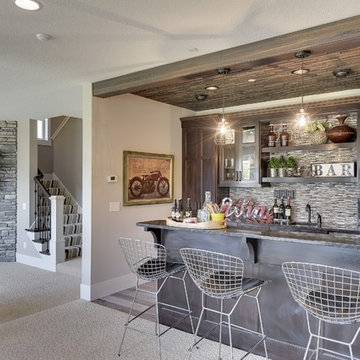
Spacecrafting
Design ideas for a large traditional home bar in Minneapolis with glass-front cabinets, distressed cabinets, matchstick tile splashback, carpet and beige floor.
Design ideas for a large traditional home bar in Minneapolis with glass-front cabinets, distressed cabinets, matchstick tile splashback, carpet and beige floor.
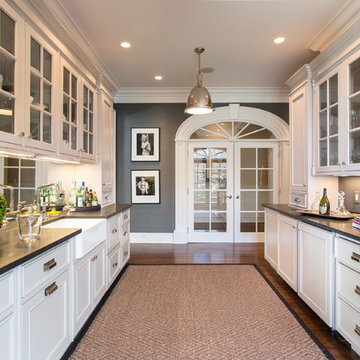
Dan Murdoch, Murdoch & Company, Inc.
This is an example of a traditional galley wet bar in New York with glass-front cabinets, white cabinets, grey splashback, dark hardwood floors and brown floor.
This is an example of a traditional galley wet bar in New York with glass-front cabinets, white cabinets, grey splashback, dark hardwood floors and brown floor.
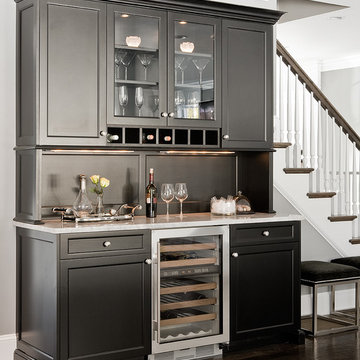
Photo of a traditional home bar in Boston with glass-front cabinets, black cabinets, granite benchtops, brown floor and white benchtop.
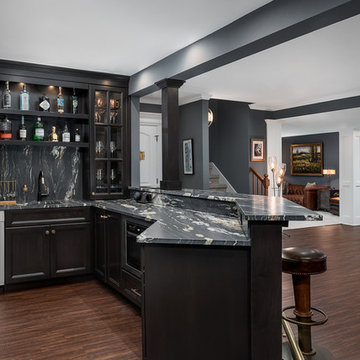
Photo of a large traditional u-shaped seated home bar in Chicago with dark hardwood floors, brown floor, an undermount sink, glass-front cabinets, black cabinets, marble benchtops, black splashback, stone slab splashback and black benchtop.
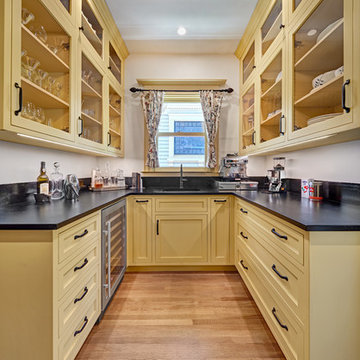
Built in 1915, this classic craftsman style home is located in the Capitol Mansions Historic District. When the time came to remodel, the homeowners wanted to continue to celebrate its history by keeping with the craftsman style but elevating the kitchen’s function to include the latest in quality cabinetry and modern appliances.
The new spacious kitchen (and adjacent walk-in pantry) provides the perfect environment for a couple who loves to cook and entertain. White perimeter cabinets and dark soapstone counters make a timeless and classic color palette. Designed to have a more furniture-like feel, the large island has seating on one end and is finished in an historically inspired warm grey paint color. The vertical stone “legs” on either side of the gas range-top highlight the cooking area and add custom detail within the long run of cabinets. Wide barn doors designed to match the cabinet inset door style slide open to reveal a spacious appliance garage, and close when the kitchen goes into entertainer mode. Finishing touches such as the brushed nickel pendants add period style over the island.
A bookcase anchors the corner between the kitchen and breakfast area providing convenient access for frequently referenced cookbooks from either location.
Just around the corner from the kitchen, a large walk-in butler’s pantry in cheerful yellow provides even more counter space and storage ability. Complete with an undercounter wine refrigerator, a deep prep sink, and upper storage at a glance, it’s any chef’s happy place.
Photo credit: Fred Donham of Photographerlink
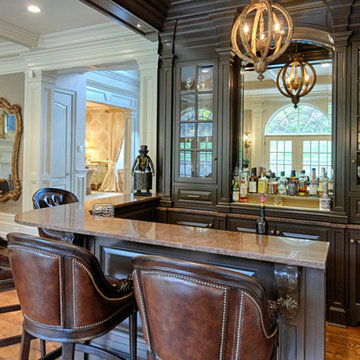
Design ideas for a traditional seated home bar in New York with glass-front cabinets, dark wood cabinets and mirror splashback.
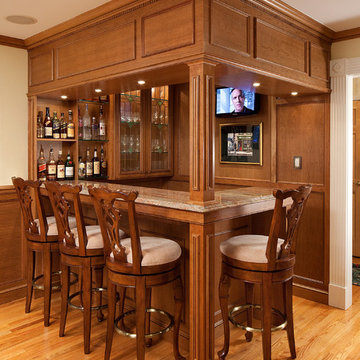
Mid-sized traditional l-shaped wet bar in New York with glass-front cabinets, medium wood cabinets, granite benchtops, medium hardwood floors and brown splashback.
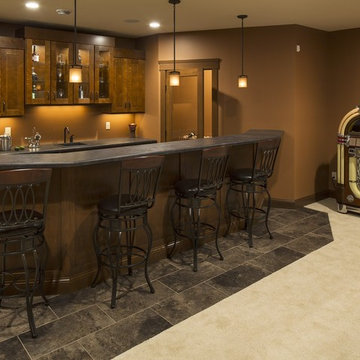
Mid-sized traditional wet bar in Other with a drop-in sink, glass-front cabinets, dark wood cabinets, laminate benchtops, brown splashback and ceramic floors.
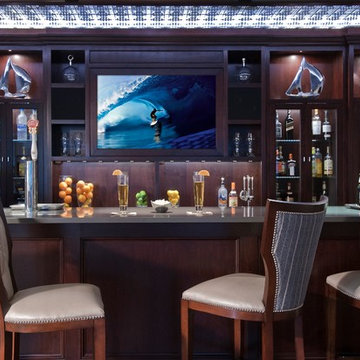
A classic, elegant master suite for the husband and wife, and a fun, sophisticated entertainment space for their family -- it was a dream project!
To turn the master suite into a luxury retreat for two young executives, we mixed rich textures with a playful, yet regal color palette of purples, grays, yellows and ivories.
For fun family gatherings, where both children and adults are encouraged to play, I envisioned a handsome billiard room and bar, inspired by the husband’s favorite pub.
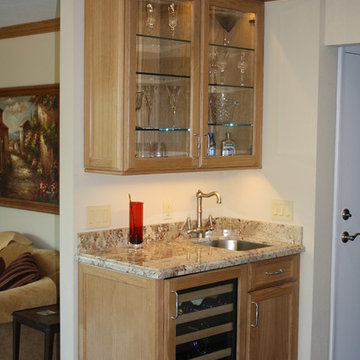
Design ideas for a small traditional single-wall wet bar in San Francisco with an undermount sink, glass-front cabinets, light wood cabinets, granite benchtops, multi-coloured splashback, stone slab splashback and dark hardwood floors.
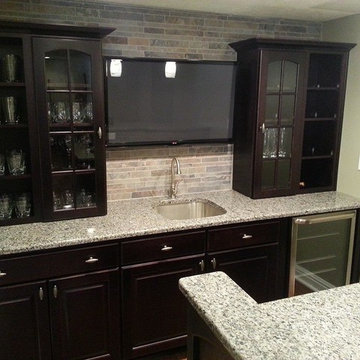
West Construction LLC
Inspiration for a mid-sized traditional galley wet bar in Cleveland with an undermount sink, glass-front cabinets, dark wood cabinets, granite benchtops, multi-coloured splashback and stone tile splashback.
Inspiration for a mid-sized traditional galley wet bar in Cleveland with an undermount sink, glass-front cabinets, dark wood cabinets, granite benchtops, multi-coloured splashback and stone tile splashback.
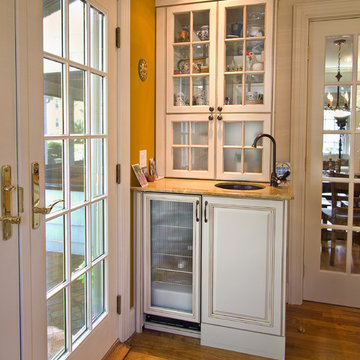
Small traditional single-wall wet bar in Boston with an undermount sink, glass-front cabinets, white cabinets, granite benchtops, dark hardwood floors and beige benchtop.
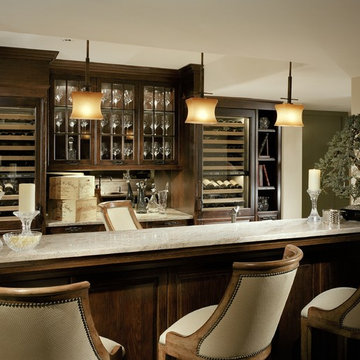
Design ideas for a large traditional seated home bar in Wilmington with glass-front cabinets, dark wood cabinets and mirror splashback.
Traditional Home Bar Design Ideas with Glass-front Cabinets
1