Traditional Home Bar Design Ideas with Limestone Floors
Refine by:
Budget
Sort by:Popular Today
21 - 40 of 59 photos
Item 1 of 3
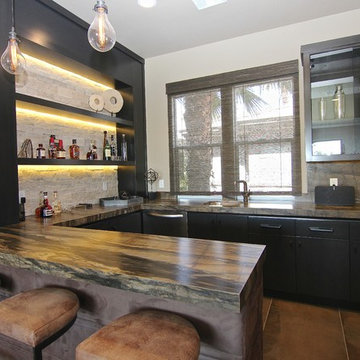
This 5687 sf home was a major renovation including significant modifications to exterior and interior structural components, walls and foundations. Included were the addition of several multi slide exterior doors, windows, new patio cover structure with master deck, climate controlled wine room, master bath steam shower, 4 new gas fireplace appliances and the center piece- a cantilever structural steel staircase with custom wood handrail and treads.
A complete demo down to drywall of all areas was performed excluding only the secondary baths, game room and laundry room where only the existing cabinets were kept and refinished. Some of the interior structural and partition walls were removed. All flooring, counter tops, shower walls, shower pans and tubs were removed and replaced.
New cabinets in kitchen and main bar by Mid Continent. All other cabinetry was custom fabricated and some existing cabinets refinished. Counter tops consist of Quartz, granite and marble. Flooring is porcelain tile and marble throughout. Wall surfaces are porcelain tile, natural stacked stone and custom wood throughout. All drywall surfaces are floated to smooth wall finish. Many electrical upgrades including LED recessed can lighting, LED strip lighting under cabinets and ceiling tray lighting throughout.
The front and rear yard was completely re landscaped including 2 gas fire features in the rear and a built in BBQ. The pool tile and plaster was refinished including all new concrete decking.
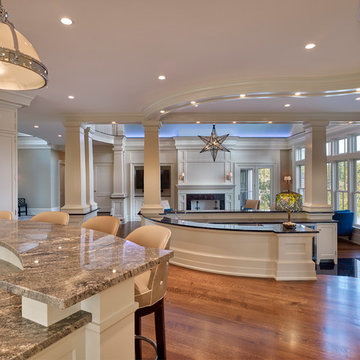
Don Pearse Photographers
Mid-sized traditional u-shaped seated home bar in Other with an undermount sink, recessed-panel cabinets, white cabinets, granite benchtops, white splashback, limestone floors, black floor and black benchtop.
Mid-sized traditional u-shaped seated home bar in Other with an undermount sink, recessed-panel cabinets, white cabinets, granite benchtops, white splashback, limestone floors, black floor and black benchtop.
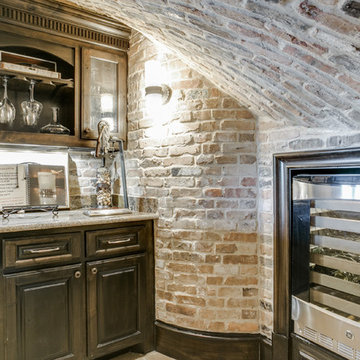
Best use of the space under stairs? How about a beautiful brick cased wine cellar!
Large traditional single-wall wet bar in Dallas with no sink, glass-front cabinets, brown cabinets, laminate benchtops, beige splashback, brick splashback, limestone floors, beige floor and beige benchtop.
Large traditional single-wall wet bar in Dallas with no sink, glass-front cabinets, brown cabinets, laminate benchtops, beige splashback, brick splashback, limestone floors, beige floor and beige benchtop.
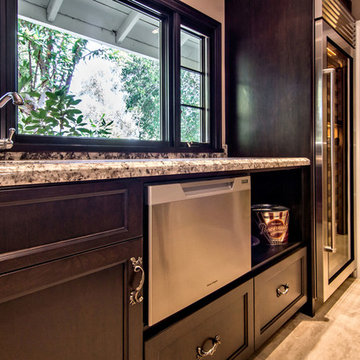
Fisher Paykel Drawer Dishwasher in home bar of custom wine room with our exclusive custom cabinetry made of cherry wood with a dark stain, Baumaniere limestone flooring, Marvin window, drawer dishwasher by Fisher Paykel,
wine cooler by Sub-Zero and wine storage cooled with WhisperKool wine cooling system.
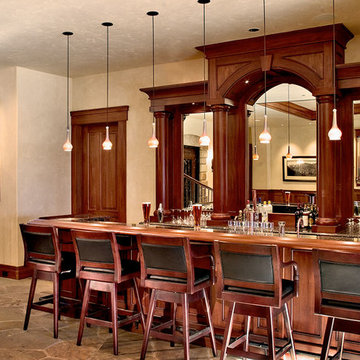
Expansive traditional galley seated home bar in Denver with an undermount sink, medium wood cabinets, granite benchtops, limestone floors and grey floor.
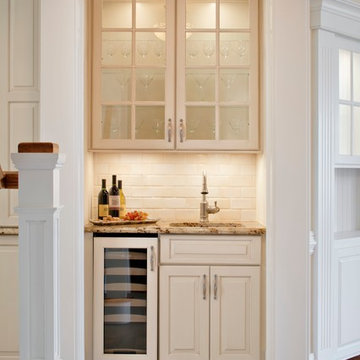
New home construction in Springlake, NJ with bathrooms and kitchen completed by KRFC Design Centers.
Photo of a large traditional u-shaped home bar in New York with an undermount sink, raised-panel cabinets, white cabinets, granite benchtops, beige splashback, ceramic splashback, limestone floors and beige floor.
Photo of a large traditional u-shaped home bar in New York with an undermount sink, raised-panel cabinets, white cabinets, granite benchtops, beige splashback, ceramic splashback, limestone floors and beige floor.
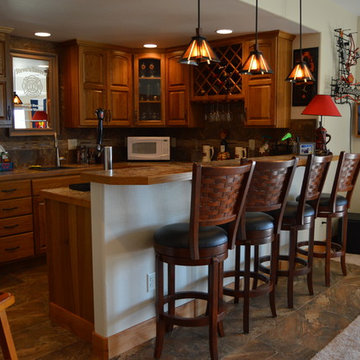
Ric Forest
Inspiration for a mid-sized traditional galley seated home bar in Denver with an undermount sink, raised-panel cabinets, medium wood cabinets, granite benchtops, multi-coloured splashback, glass tile splashback, limestone floors and multi-coloured floor.
Inspiration for a mid-sized traditional galley seated home bar in Denver with an undermount sink, raised-panel cabinets, medium wood cabinets, granite benchtops, multi-coloured splashback, glass tile splashback, limestone floors and multi-coloured floor.
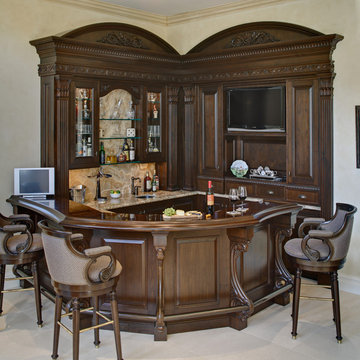
Honorable Mention 2010 Custom Woodworking Magazine contest
The layout of this raised panel walnut bar, and the shape of the burl countertop makes it very welcoming. The traditional grape motif carving runs throughout the piece, from the carved foot brackets to the fascia and pediments above. The pilasters are fluted, with a mediterranean capital. Egg and dart runs along the drawers. There is a sink, a DW and Wine cooler behind the bar. There are also glass doors, glass shelves and lighting.
Photo Wing Wong
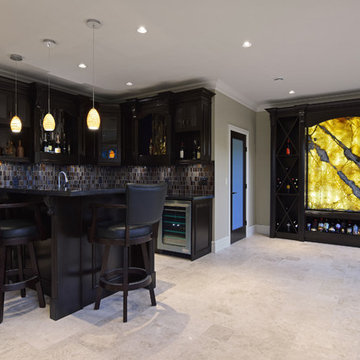
Design ideas for a traditional home bar in Vancouver with an undermount sink, dark wood cabinets, granite benchtops, glass tile splashback and limestone floors.
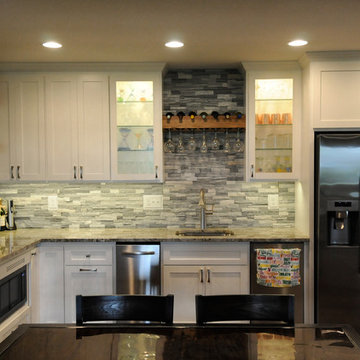
Bob Geifer Photography
Large traditional l-shaped wet bar in Minneapolis with an undermount sink, shaker cabinets, white cabinets, granite benchtops, grey splashback, stone tile splashback, limestone floors, brown floor and multi-coloured benchtop.
Large traditional l-shaped wet bar in Minneapolis with an undermount sink, shaker cabinets, white cabinets, granite benchtops, grey splashback, stone tile splashback, limestone floors, brown floor and multi-coloured benchtop.
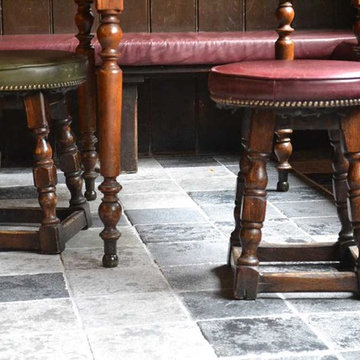
Bruges Antique quarry tiles were used in this rustic pub space
This is an example of a traditional home bar in Berkshire with limestone floors.
This is an example of a traditional home bar in Berkshire with limestone floors.
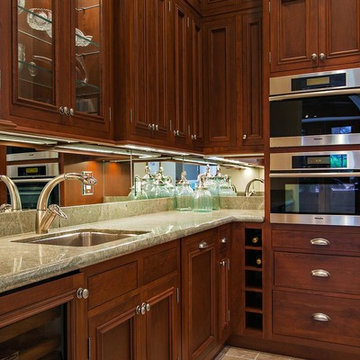
Captured To Sell
Traditional galley wet bar in Miami with an undermount sink, recessed-panel cabinets, dark wood cabinets, granite benchtops and limestone floors.
Traditional galley wet bar in Miami with an undermount sink, recessed-panel cabinets, dark wood cabinets, granite benchtops and limestone floors.
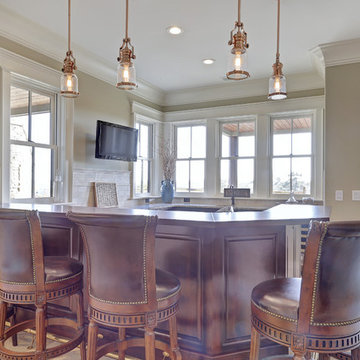
Design ideas for a mid-sized traditional u-shaped seated home bar in Other with an undermount sink, raised-panel cabinets, dark wood cabinets, granite benchtops, beige splashback, stone tile splashback and limestone floors.
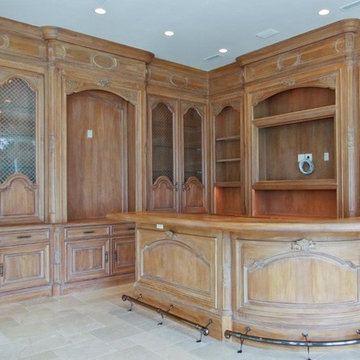
Photo of a large traditional l-shaped seated home bar in Miami with raised-panel cabinets, dark wood cabinets, wood benchtops, brown splashback, timber splashback, limestone floors and grey floor.
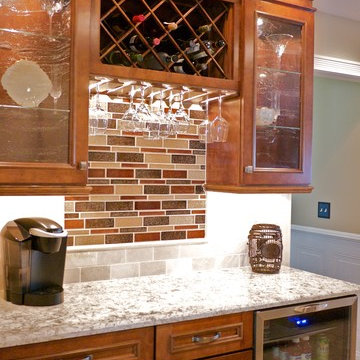
Jason Sanders
Inspiration for a mid-sized traditional galley home bar in Philadelphia with an undermount sink, beaded inset cabinets, brown cabinets, granite benchtops, beige splashback, matchstick tile splashback and limestone floors.
Inspiration for a mid-sized traditional galley home bar in Philadelphia with an undermount sink, beaded inset cabinets, brown cabinets, granite benchtops, beige splashback, matchstick tile splashback and limestone floors.
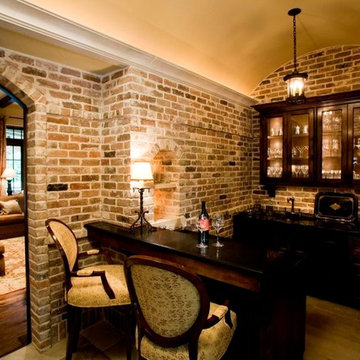
Walter Arias
Photo of a small traditional galley seated home bar in Houston with an undermount sink, glass-front cabinets, dark wood cabinets, wood benchtops, multi-coloured splashback and limestone floors.
Photo of a small traditional galley seated home bar in Houston with an undermount sink, glass-front cabinets, dark wood cabinets, wood benchtops, multi-coloured splashback and limestone floors.
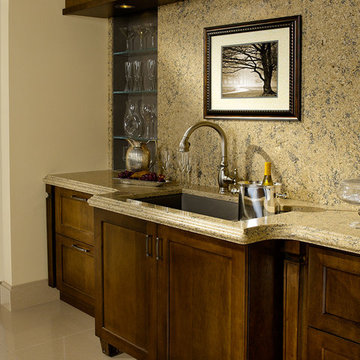
Photo of a mid-sized traditional single-wall wet bar in Little Rock with an undermount sink, shaker cabinets, dark wood cabinets, granite benchtops, beige splashback, stone slab splashback, limestone floors and beige floor.
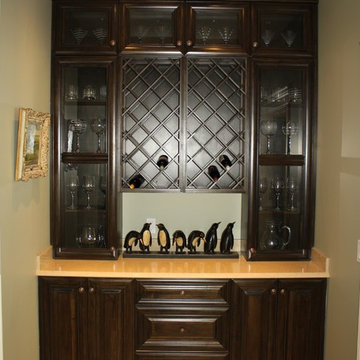
Photo of a large traditional galley home bar in Edmonton with an undermount sink, raised-panel cabinets, white cabinets, quartz benchtops, beige splashback, stone tile splashback and limestone floors.
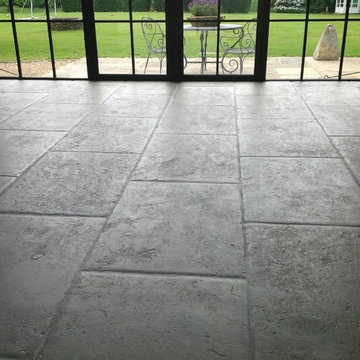
These antiqued limestone tiles are all finished by hand.
Design ideas for a traditional home bar in Berkshire with limestone floors.
Design ideas for a traditional home bar in Berkshire with limestone floors.
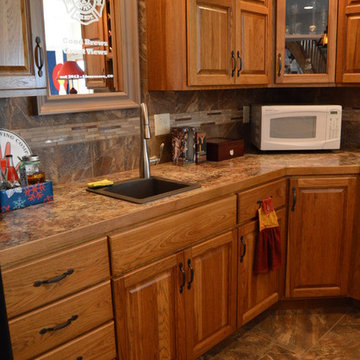
Ric Forest
Inspiration for a mid-sized traditional galley seated home bar in Denver with an undermount sink, medium wood cabinets, raised-panel cabinets, granite benchtops, multi-coloured splashback, glass tile splashback, limestone floors and multi-coloured floor.
Inspiration for a mid-sized traditional galley seated home bar in Denver with an undermount sink, medium wood cabinets, raised-panel cabinets, granite benchtops, multi-coloured splashback, glass tile splashback, limestone floors and multi-coloured floor.
Traditional Home Bar Design Ideas with Limestone Floors
2