Traditional Home Bar Design Ideas with Multi-Coloured Floor
Refine by:
Budget
Sort by:Popular Today
21 - 40 of 111 photos
Item 1 of 3
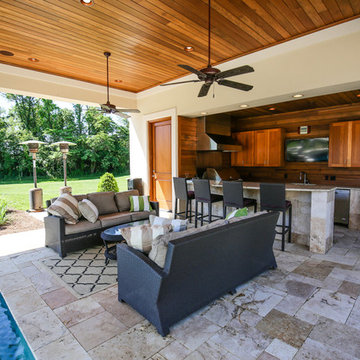
The most unique feature of this design is that the covered bar area is designed to incorporate part of the pool. This allows people socializing at the bar to interact with swimmers in the pool without being baked in the sun. The guests who are interested in bathing in the sun can enjoy the shallow tanning ledge at the opposite end of the pool. An ARDA for Outdoor Living Design goes to Studer Residential Designs, Inc. Designer: Paul Studer From: Cold Spring, Kentucky
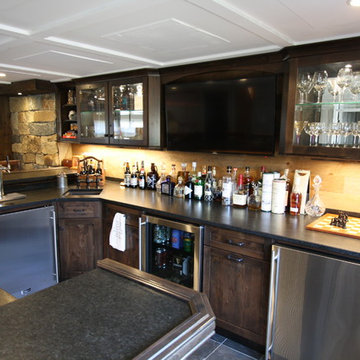
Rustic Alder warms this basement bar in a traditional style with textured granite bar top. Wall mounted TV is fun for family and friends to gather around this bar serving 10. Equipped with beer & wine refrigerators, dual beer taps, glass door cabinets for easy selection of your beverages and glassware.
Photographed & custom designed and built by Gary Townsend of Design Right Kitchens LLC
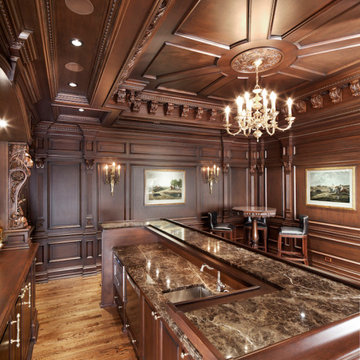
This is an example of a large traditional u-shaped seated home bar in Other with an undermount sink, raised-panel cabinets, dark wood cabinets, marble benchtops, brown splashback, timber splashback, medium hardwood floors, multi-coloured floor and multi-coloured benchtop.
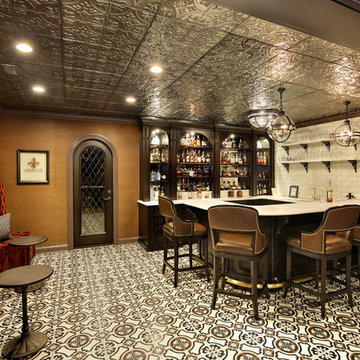
New Orleans style bistro bar perfect for entertaining
Photo of a large traditional u-shaped seated home bar in Chicago with a drop-in sink, recessed-panel cabinets, dark wood cabinets, granite benchtops, white splashback, mirror splashback, ceramic floors, multi-coloured floor and white benchtop.
Photo of a large traditional u-shaped seated home bar in Chicago with a drop-in sink, recessed-panel cabinets, dark wood cabinets, granite benchtops, white splashback, mirror splashback, ceramic floors, multi-coloured floor and white benchtop.
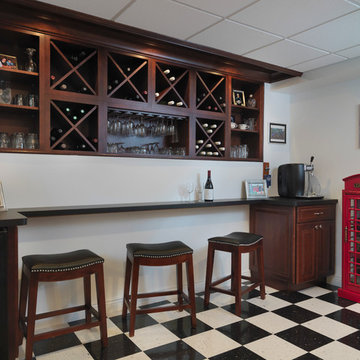
Photo Credit: Nat Rea Photography, Barrington, RI (www.natrea.com)
This is an example of a traditional single-wall seated home bar in Providence with open cabinets, medium wood cabinets, linoleum floors and multi-coloured floor.
This is an example of a traditional single-wall seated home bar in Providence with open cabinets, medium wood cabinets, linoleum floors and multi-coloured floor.
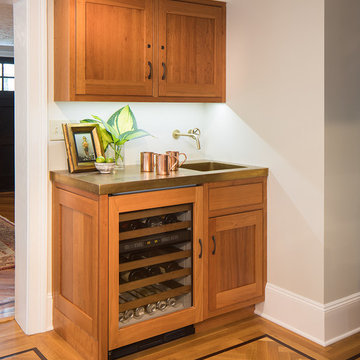
New herringbone patterned floors with ribbon accent recall the floors in other ares of the home. New Bar with beverage refrigerator and custom brass counter and integral sink are just some of the details that make the renovations to this home special. .Kubilus Photo
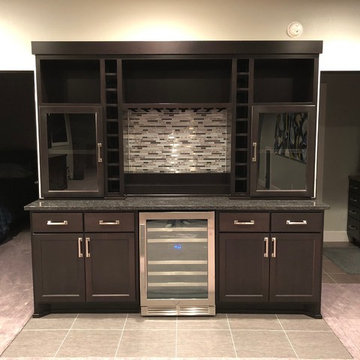
Completed project prior to being filled
Photo of a mid-sized traditional single-wall home bar in Other with no sink, dark wood cabinets, granite benchtops, multi-coloured splashback, glass sheet splashback, vinyl floors, multi-coloured floor and multi-coloured benchtop.
Photo of a mid-sized traditional single-wall home bar in Other with no sink, dark wood cabinets, granite benchtops, multi-coloured splashback, glass sheet splashback, vinyl floors, multi-coloured floor and multi-coloured benchtop.
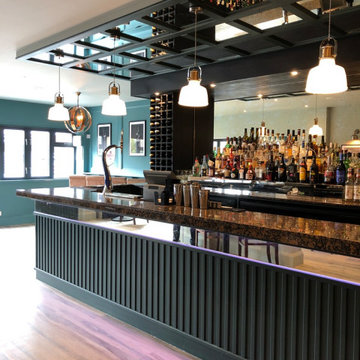
Photo of an expansive traditional wet bar in Kent with beaded inset cabinets, green cabinets, marble benchtops, glass sheet splashback, laminate floors, multi-coloured floor and brown benchtop.
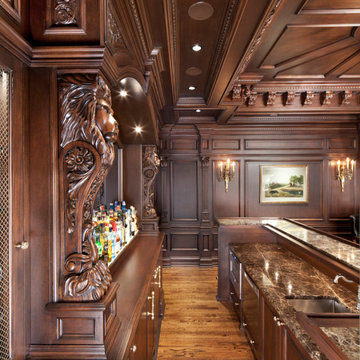
Inspiration for a large traditional u-shaped seated home bar in Other with an undermount sink, raised-panel cabinets, dark wood cabinets, marble benchtops, brown splashback, timber splashback, medium hardwood floors, multi-coloured floor and multi-coloured benchtop.
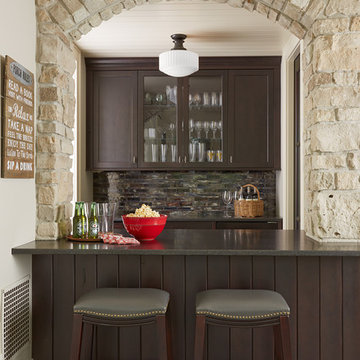
MA Peterson met all the homeowner’s entertaining needs, which included a much-desired area for bar serving that opened up to the newly-added circular four-season porch. Having one location for food and drink staging was a priority for our entertaining couple, and using the transition space between the existing mudroom and kitchen granted perfect access to the prep area nearby. With refrigeration and a beverage center, it’s a great space to host a bartender during an event or to use daily as a cozy spot.
The room was created to stand out, and it does just that. The existing stone from the exterior of the home was brought indoors as the surround for the serving bar, giving the perfect rustic pub room feel. The cabinets were stained a dark cherry to match the stain found throughout the house, and Rembrandt glass mosaic tile was added to break up the darker hues. The white bead board ceiling behind the stone wall was lowered and a unique Milton Road pendant, perfectly setting the mood to give it that pub room touch.
Susan Gilmore Photography
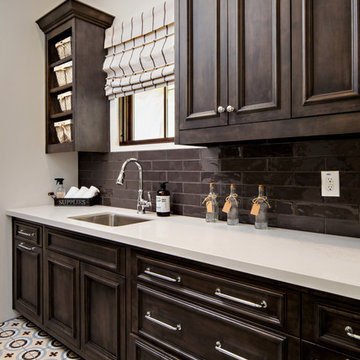
Transitional design blended with contemporary details.
Design ideas for a traditional single-wall wet bar in Phoenix with an undermount sink, recessed-panel cabinets, dark wood cabinets, brown splashback, subway tile splashback and multi-coloured floor.
Design ideas for a traditional single-wall wet bar in Phoenix with an undermount sink, recessed-panel cabinets, dark wood cabinets, brown splashback, subway tile splashback and multi-coloured floor.
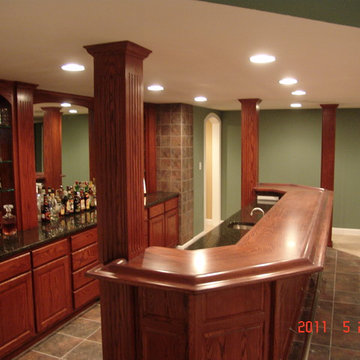
Classic basement bar
Lily Otte
Design ideas for a large traditional single-wall seated home bar in St Louis with ceramic floors, an undermount sink, raised-panel cabinets, granite benchtops, dark wood cabinets and multi-coloured floor.
Design ideas for a large traditional single-wall seated home bar in St Louis with ceramic floors, an undermount sink, raised-panel cabinets, granite benchtops, dark wood cabinets and multi-coloured floor.
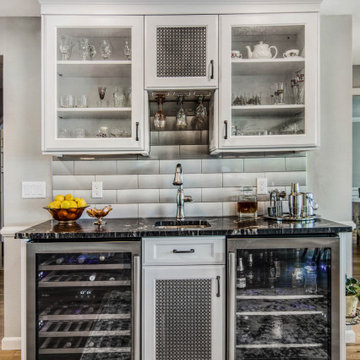
This was an outdated kitchen that lacked function. It was an U-shape with a small island and the refrigerator was out of the kitchen. We duplicated the beam in the family room when we opened the kitchen. Because the home is on the water, with lots of windows we decided to get a brushed finish on the granite to minimize glare. Another feature in this kitchen is the under cabinet and toekick lighting for safety, since the kitchen footprint was dramatically changed. Added a bar area with an undermount sink and dual temperature, lockable wine cooler. We added a 12 foot center opening slider in the family room and extended the deck.
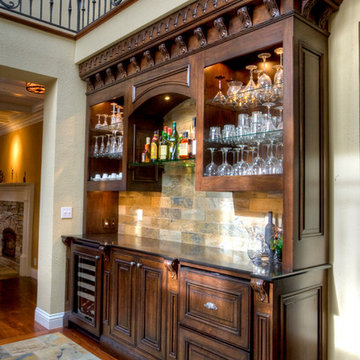
Photos by Family Ink
This is an example of a mid-sized traditional single-wall wet bar in San Francisco with no sink, recessed-panel cabinets, dark wood cabinets, quartz benchtops, brown splashback, stone tile splashback, slate floors and multi-coloured floor.
This is an example of a mid-sized traditional single-wall wet bar in San Francisco with no sink, recessed-panel cabinets, dark wood cabinets, quartz benchtops, brown splashback, stone tile splashback, slate floors and multi-coloured floor.
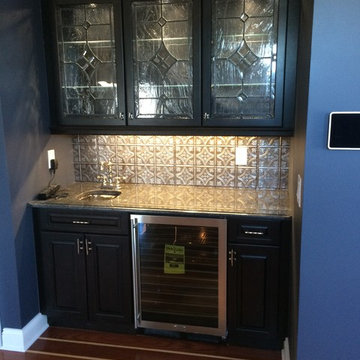
Small wet bar for a home theater,with in cabinet lighting shining thru custom made leaded glass panel doors with under cabinet led lighting and custom painted tin backsplash , granite counter and under counter wine fridge
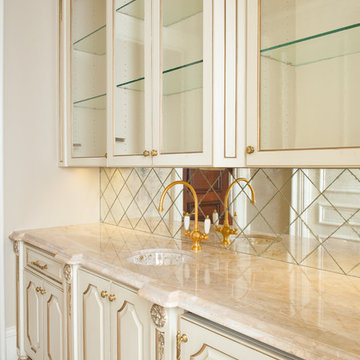
Design ideas for a mid-sized traditional single-wall wet bar in Dallas with an undermount sink, glass-front cabinets, white cabinets, marble benchtops, mirror splashback, porcelain floors and multi-coloured floor.
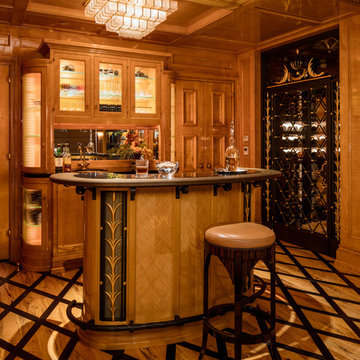
A wet bar stands ready for entertaining.
This is an example of a large traditional single-wall wet bar in Milwaukee with glass-front cabinets, medium wood cabinets, granite benchtops, mirror splashback, light hardwood floors and multi-coloured floor.
This is an example of a large traditional single-wall wet bar in Milwaukee with glass-front cabinets, medium wood cabinets, granite benchtops, mirror splashback, light hardwood floors and multi-coloured floor.
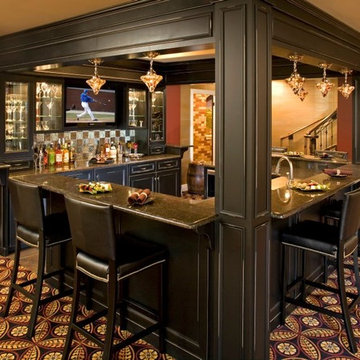
Photo of a mid-sized traditional galley seated home bar in Chicago with raised-panel cabinets, dark wood cabinets, granite benchtops, multi-coloured splashback, ceramic splashback, carpet and multi-coloured floor.
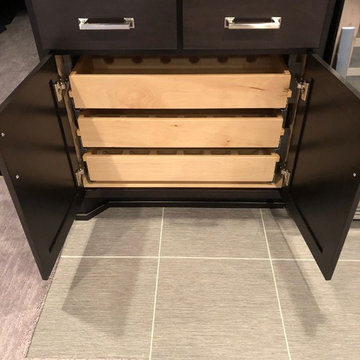
Custom base cabinet roll-outs
Mid-sized traditional single-wall home bar in Other with no sink, dark wood cabinets, granite benchtops, multi-coloured splashback, glass sheet splashback, vinyl floors, multi-coloured floor and multi-coloured benchtop.
Mid-sized traditional single-wall home bar in Other with no sink, dark wood cabinets, granite benchtops, multi-coloured splashback, glass sheet splashback, vinyl floors, multi-coloured floor and multi-coloured benchtop.
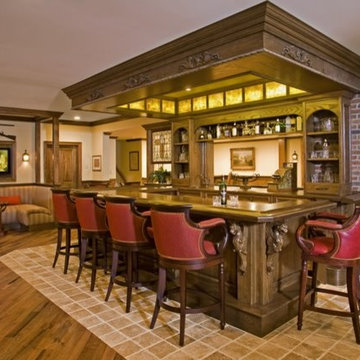
This lower level space was built to be a comfortable and spacious area to entertain family and friends. The desire was to include a home theater, bar, card area, billiard area and lots of seating for conversation. The client desired to not make the home theater completely secluded from the rest of the basement so motorized shades were added to the rear windows of the theater darken it only when in use.
Traditional Home Bar Design Ideas with Multi-Coloured Floor
2