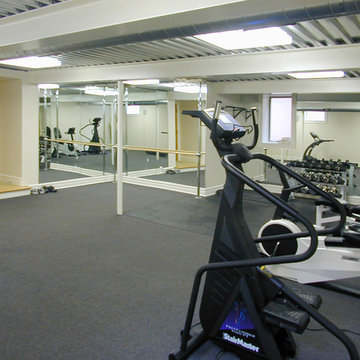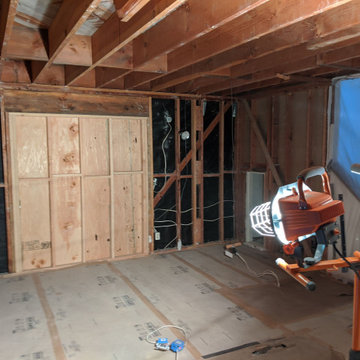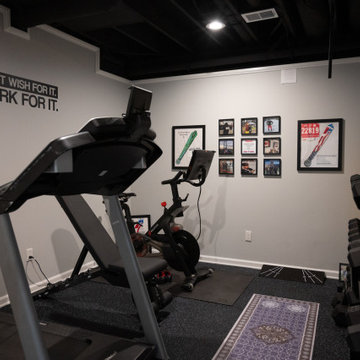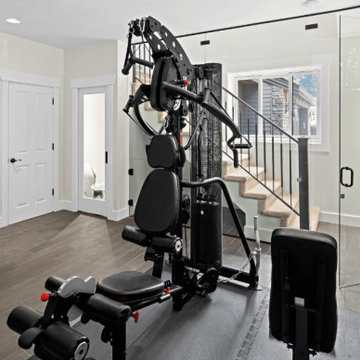Traditional Home Gym Design Ideas
Refine by:
Budget
Sort by:Popular Today
161 - 180 of 214 photos
Item 1 of 3
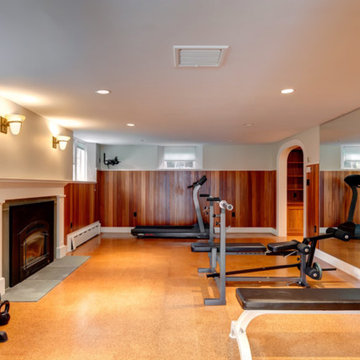
http://210ridgewayrd.com
This classic Colonial blends modern renovations with fine period detail. The gourmet kitchen has a sun-lit breakfast room and large center island. The adjoining family room with a large bow window leads to a charming solarium overlooking the terraced grounds with a stone patio and gardens. The living room with a fireplace and formal dining room are accented with elegant moldings and decorative built-ins. The designer master suite has a walk-in closet and sitting room/office. The separate guest suite addition and updated bathrooms are fresh and spa-like. The lower level has an entertainment room, gym, and a professional green house. Located in a premier neighborhood with easy access to Wellesley Farms, commuter train and major transportation routes.
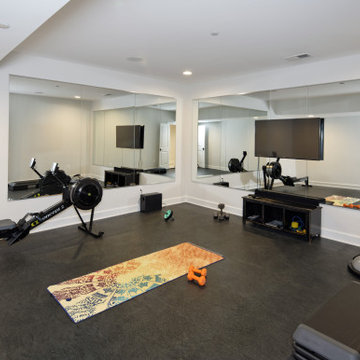
This is an example of a mid-sized traditional multipurpose gym in DC Metro with recessed, white walls and black floor.
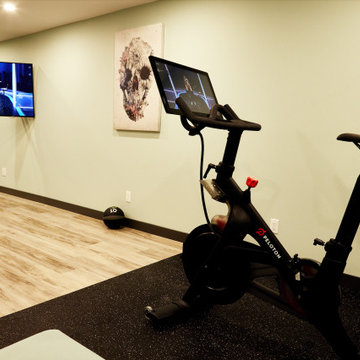
Design ideas for a mid-sized traditional multipurpose gym in Edmonton with green walls, vinyl floors and grey floor.
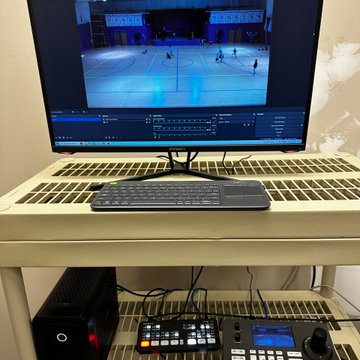
Replacement of an surround sound system at private school in Cumming, GA
Purpose of job was to replace aging equipment to
support Drama, Musical Performances, Sports, Chapel, Graduation, and other School Events
• Virtual Mixer to control inputs and outputs via mobile device located at various locations within the facility • Expandability for video and other audio components
• Ease of use to support continual changes in users
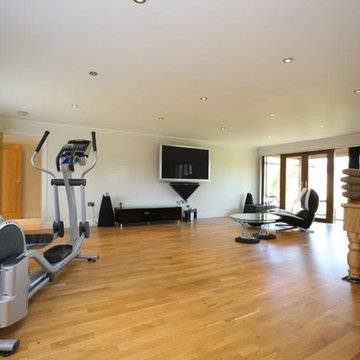
New private residence with conversion of associated outbuildings and landscaping.
Large traditional multipurpose gym in Essex with beige walls and light hardwood floors.
Large traditional multipurpose gym in Essex with beige walls and light hardwood floors.
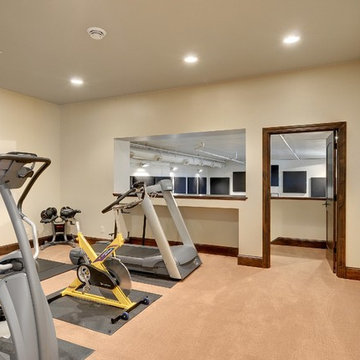
6015 Ridge Road, Shorewood MN $2,890,000.
6 bedroom 7 bathrooms 8723 sq ft.
More photos:
http://bit.ly/1ppbA6X
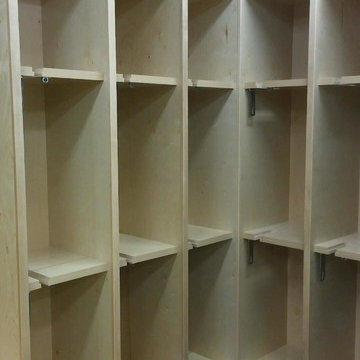
Pre-finished Birch plywood lockers with bench seat, bat holder and personal locked storage - Chris Cart
Photo of a traditional home gym in Orlando.
Photo of a traditional home gym in Orlando.
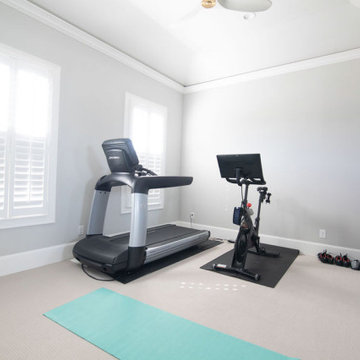
Design ideas for a mid-sized traditional multipurpose gym in Houston with grey walls, carpet, beige floor and vaulted.
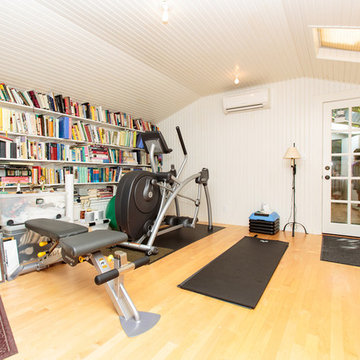
http://www.221ashstreet.com
Design ideas for a mid-sized traditional home weight room in Boston with white walls, light hardwood floors and yellow floor.
Design ideas for a mid-sized traditional home weight room in Boston with white walls, light hardwood floors and yellow floor.
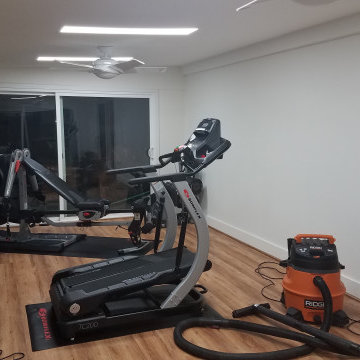
In this project we started with the kitchen renovation than we continued to the bathroom on the 2nd floor. The homeowner loved the work than he let us do all the rest of the house completely! We replaced the entire floors, windows, doors, we completely painted the walls, we removed a popcorn ceiling and smoothed out the walls and ceiling. we installed few sliding door in the enclosed patio. we replaced the roof over the enclosed patio. we installed new 5 ton A/C package unit on the top of the roof. We upgraded all the electrical and the panel box. we installed new tankless water heater. We painted the exterior of the house including all the wood trims. We installed new pool pump along with water solar panels for the pool. We installed new vinyl fences and gates in the front, side yards and around the pool equipment and we installed synthetic grass in the front yard. We also installed insulation and radiant barrier in the attic.
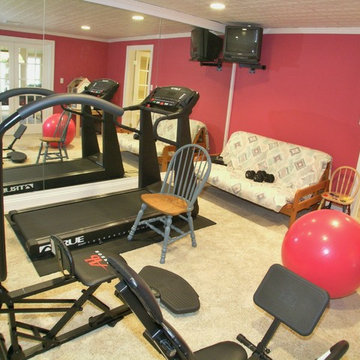
Inspiration for a mid-sized traditional multipurpose gym in New York with red walls, carpet and beige floor.
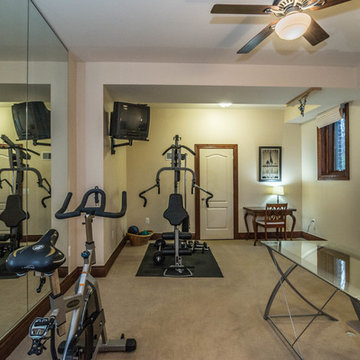
Step into this magnificent custom built home, designed by Dominick Tringali, tucked away in the exclusive Trillium neighborhood. With just under 9,000 finished sq ft, this home has detailed crown moldings in most rooms and high ceilings. Millwork finishes throughout the house, Zebra Oak floors, 8- foot solid core oak doors, and special elements on the grand staircase. This exquisite home boasts 5 bedrooms, 4 full baths and 3 half baths, with a stunning master suite with a marble entrance, large sitting area, double sided fireplace, his & her walk-in closets, and a large vanity area, & beautiful limestone & slate finishes! Gourmet kitchen with a butler's pantry, eat-in-area, a double sided granite fireplace and a completed Florida room! The finished basement included a large movie theater with built in seating and a 3D projector, a large exercise room, and a full kitchen! There is an over-sized garage with separate entry leading from the basement. Come and see, you won't want to leave!
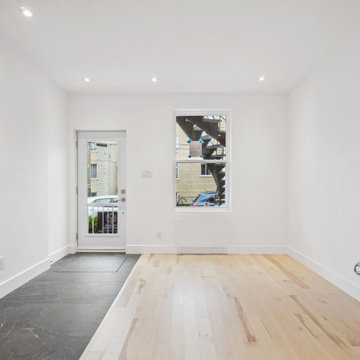
Full Duplex Renovation for rental in Verdun, Montreal / Rénovation intégrale d'un Duplex, pou location, à Verdun, Montréal
Large traditional home gym in Montreal.
Large traditional home gym in Montreal.
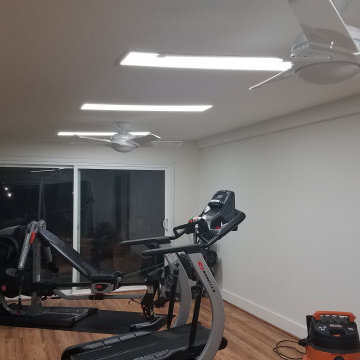
In this project we started with the kitchen renovation than we continued to the bathroom on the 2nd floor. The homeowner loved the work than he let us do all the rest of the house completely! We replaced the entire floors, windows, doors, we completely painted the walls, we removed a popcorn ceiling and smoothed out the walls and ceiling. we installed few sliding door in the enclosed patio. we replaced the roof over the enclosed patio. we installed new 5 ton A/C package unit on the top of the roof. We upgraded all the electrical and the panel box. we installed new tankless water heater. We painted the exterior of the house including all the wood trims. We installed new pool pump along with water solar panels for the pool. We installed new vinyl fences and gates in the front, side yards and around the pool equipment and we installed synthetic grass in the front yard. We also installed insulation and radiant barrier in the attic.
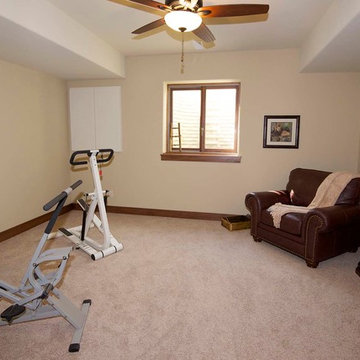
Victory Homes of Wisconsin, Inc.
Detour Marketing, LLC (Photographer)
Inspiration for a mid-sized traditional multipurpose gym in Milwaukee with beige walls, carpet and beige floor.
Inspiration for a mid-sized traditional multipurpose gym in Milwaukee with beige walls, carpet and beige floor.
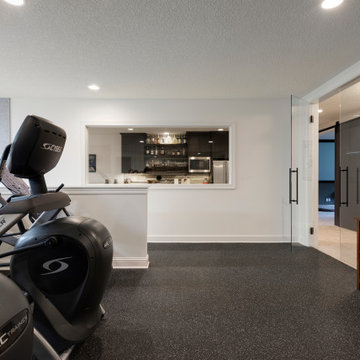
Built by Pillar Homes
Photography by Spacecrafting Photography
This is an example of a large traditional multipurpose gym in Minneapolis with white walls.
This is an example of a large traditional multipurpose gym in Minneapolis with white walls.
Traditional Home Gym Design Ideas
9
