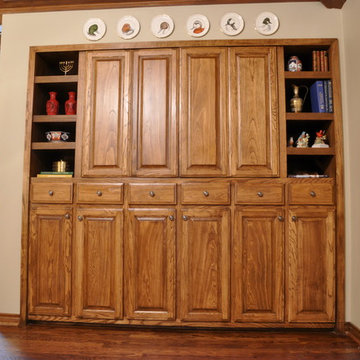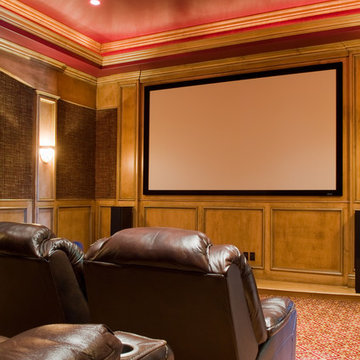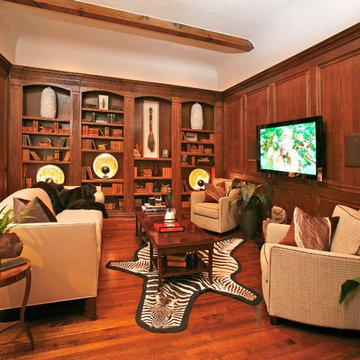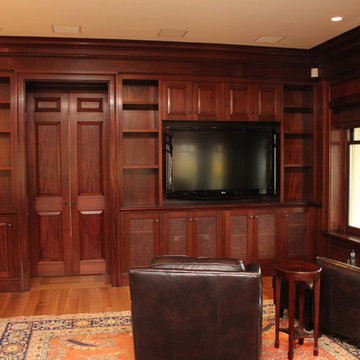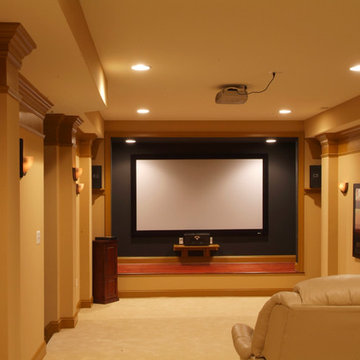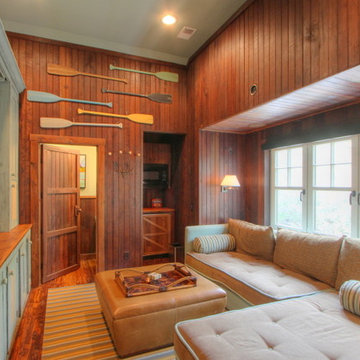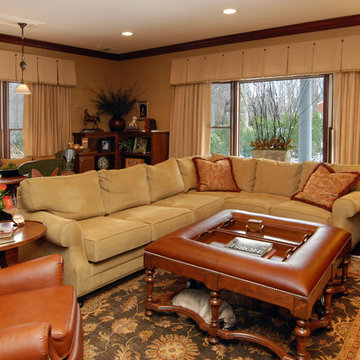Traditional Home Theatre Design Photos
Refine by:
Budget
Sort by:Popular Today
121 - 140 of 622 photos
Item 1 of 3
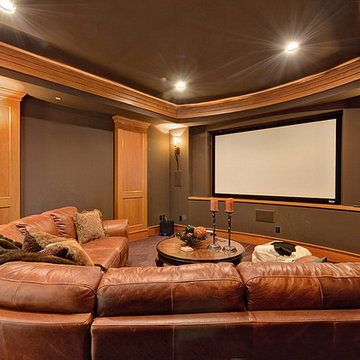
By Lochwood-Lozier Custom Homes
Design ideas for a traditional home theatre in Seattle.
Design ideas for a traditional home theatre in Seattle.
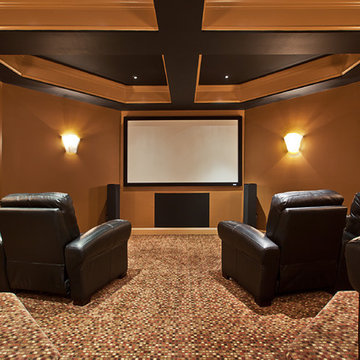
catinaanderson.com/photography
Traditional enclosed home theatre in DC Metro with brown walls, carpet, a projector screen and multi-coloured floor.
Traditional enclosed home theatre in DC Metro with brown walls, carpet, a projector screen and multi-coloured floor.
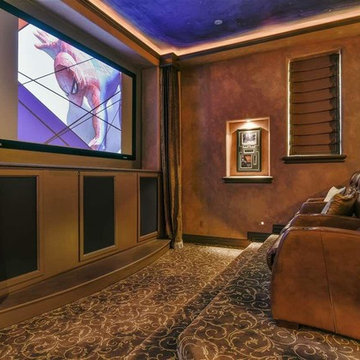
Impluvium Architecture
Alamo, CA, USA
The realtor who sold the property to the Dinstells mentioned that an Architect just bought the property next door (we were neighbors for our first house - found under Houzz Projects = Haley 3)
I was the Architect and helped coordinate with various sub-contractors. I also co-designed the project with various consultants including Interior and Landscape Design (+our house concurrently being built next door)
This project I had to put professional ethics above my personal needs for my new house concurrently built next door. I originally wanted a Modern House and the Dinstell's wanted a French Country but I knew that they would clash next to each other so I redesigned our house to be a Contemporary Craftsman style.
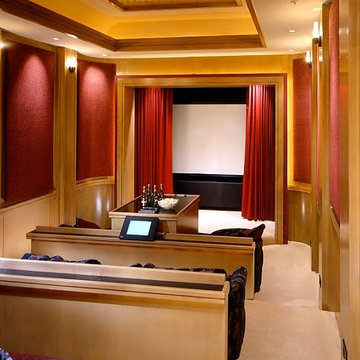
This intimate home theatre was designed by Fratantoni Design and built by Fratantoni Luxury Estates. Visit our website at www.FratantoniDesign.com
Follow us on Twitter, Facebook, Instagram and Pinterest for more inspirational photos of our work!
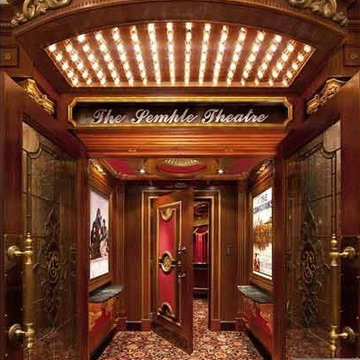
Photo of a large traditional enclosed home theatre in Tampa with beige walls, carpet and a projector screen.
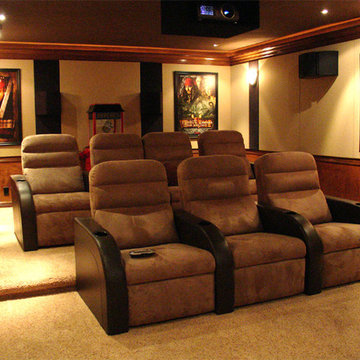
Inspiration for a large traditional enclosed home theatre in Other with beige walls, carpet, a projector screen and beige floor.
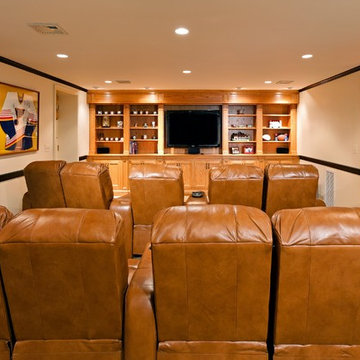
Greg Hadley Photography
Photo of a traditional home theatre in DC Metro with white walls and carpet.
Photo of a traditional home theatre in DC Metro with white walls and carpet.
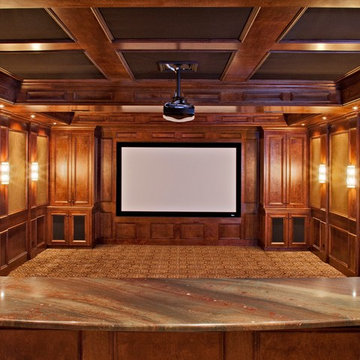
Paul Schlismann Photography - Courtesy of Jonathan Nutt- Copyright Southampton Builders LLC
Photo of a large traditional enclosed home theatre in Chicago with brown walls, carpet and a projector screen.
Photo of a large traditional enclosed home theatre in Chicago with brown walls, carpet and a projector screen.
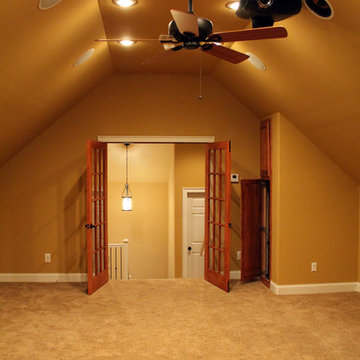
Attic space was converted to a home theater with wet-bar and game room.
Photo of a large traditional enclosed home theatre in Other with beige walls, carpet and a projector screen.
Photo of a large traditional enclosed home theatre in Other with beige walls, carpet and a projector screen.
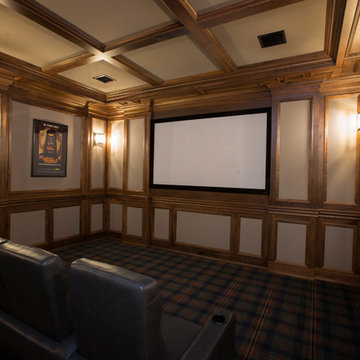
Camp Wobegon is a nostalgic waterfront retreat for a multi-generational family. The home's name pays homage to a radio show the homeowner listened to when he was a child in Minnesota. Throughout the home, there are nods to the sentimental past paired with modern features of today.
The five-story home sits on Round Lake in Charlevoix with a beautiful view of the yacht basin and historic downtown area. Each story of the home is devoted to a theme, such as family, grandkids, and wellness. The different stories boast standout features from an in-home fitness center complete with his and her locker rooms to a movie theater and a grandkids' getaway with murphy beds. The kids' library highlights an upper dome with a hand-painted welcome to the home's visitors.
Throughout Camp Wobegon, the custom finishes are apparent. The entire home features radius drywall, eliminating any harsh corners. Masons carefully crafted two fireplaces for an authentic touch. In the great room, there are hand constructed dark walnut beams that intrigue and awe anyone who enters the space. Birchwood artisans and select Allenboss carpenters built and assembled the grand beams in the home.
Perhaps the most unique room in the home is the exceptional dark walnut study. It exudes craftsmanship through the intricate woodwork. The floor, cabinetry, and ceiling were crafted with care by Birchwood carpenters. When you enter the study, you can smell the rich walnut. The room is a nod to the homeowner's father, who was a carpenter himself.
The custom details don't stop on the interior. As you walk through 26-foot NanoLock doors, you're greeted by an endless pool and a showstopping view of Round Lake. Moving to the front of the home, it's easy to admire the two copper domes that sit atop the roof. Yellow cedar siding and painted cedar railing complement the eye-catching domes.
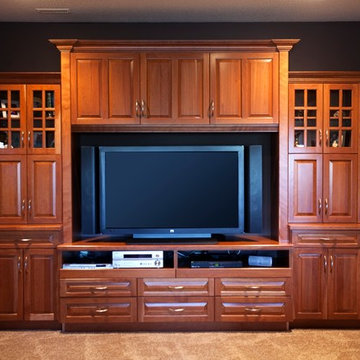
Custom built entertainment center for the man cave.
Inspiration for a traditional home theatre in Calgary.
Inspiration for a traditional home theatre in Calgary.
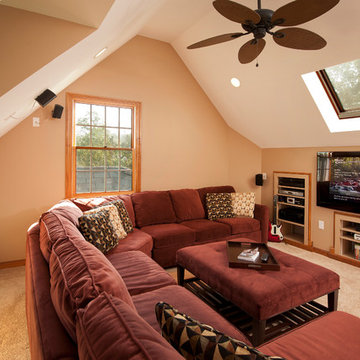
Finish off the other half of the attic and what do you get? - A terrific place to hang out, watch TV, read a book or play a game!
John Gauvin - Studio One, Manchester, NH
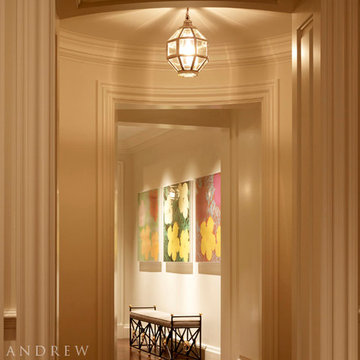
Paneled gallery. Photographer: Matthew Millman
Design ideas for a large traditional enclosed home theatre in San Francisco with white walls, light hardwood floors and brown floor.
Design ideas for a large traditional enclosed home theatre in San Francisco with white walls, light hardwood floors and brown floor.
Traditional Home Theatre Design Photos
7
