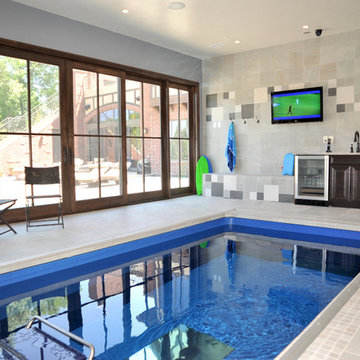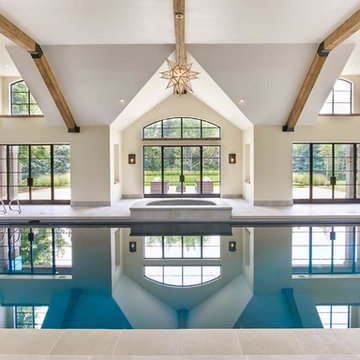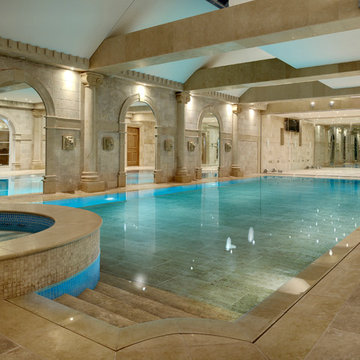Traditional Indoor Pool Design Ideas
Refine by:
Budget
Sort by:Popular Today
61 - 80 of 554 photos
Item 1 of 3
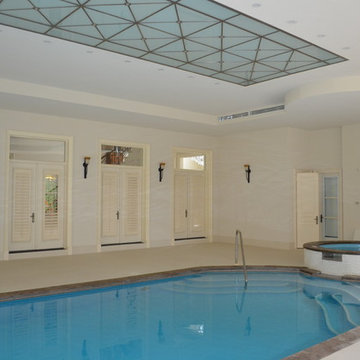
Photo of a mid-sized traditional indoor rectangular lap pool in Toronto with a hot tub and tile.
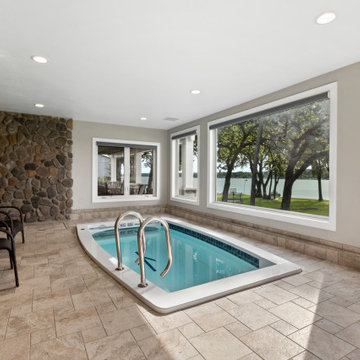
This 2 story addition on Delavan Lake looks like it’s always been a part of the original house, which is always our goal. The lower-level of the addition is home to both a resistance pool and hot tub surrounded by ThermoFloor heating under tile. Large (78″ x 96″) aluminum clad windows were installed on both levels to allow for breathtaking views of Delavan Lake. The main level of the addition has hickory hardwood flooring and is the perfect spot to sit and enjoy coffee in the mornings.
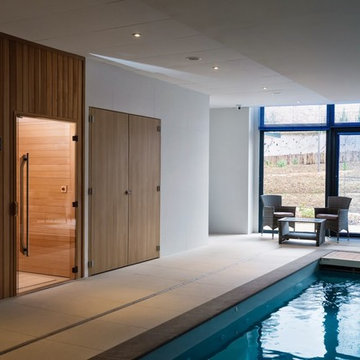
Alpha Wellness Sensations is the world's leading manufacturer of custom saunas, luxury infrared cabins, professional steam rooms, immersive salt caves, built-in ice chambers and experience showers for residential and commercial clients.
Our company is the dominating custom wellness provider in Europe for more than 35 years. All of our products are fabricated in Europe, 100% hand-crafted and fully compliant with EU’s rigorous product safety standards. We use only certified wood suppliers and have our own research & engineering facility where we developed our proprietary heating mediums. We keep our wood organically clean and never use in production any glues, polishers, pesticides, sealers or preservatives.
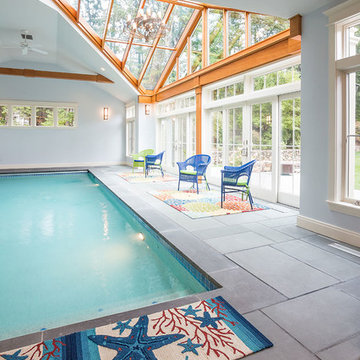
Although less common than projects from our other product lines, a Sunspace Design pool enclosure is one of the most visually impressive products we offer. This custom pool enclosure was constructed on a beautiful four acre parcel in Carlisle, Massachusetts. It is the third major project Sunspace Design has designed and constructed on this property. We had previously designed and built an orangery as a dining area off the kitchen in the main house. Our use of a mahogany wood frame and insulated glass ceiling became a focal point and ultimately a beloved space for the owners and their children to enjoy. This positive experience led to an ongoing relationship with Sunspace.
We were called in some years later as the clients were considering building an indoor swimming pool on their property. They wanted to include wood and glass in the ceiling in the same fashion as the orangery we had completed for them years earlier. Working closely with the clients, their structural engineer, and their mechanical engineer, we developed the elevations and glass roof system, steel superstructure, and a very sophisticated environment control system to properly heat, cool, and regulate humidity within the enclosure.
Further enhancements included a full bath, laundry area, and a sitting area adjacent to the pool complete with a fireplace and wall-mounted television. The magnificent interior finishes included a bluestone floor. We were especially happy to deliver this project to the client, and we believe that many years of enjoyment will be had by their friends and family in this new space.
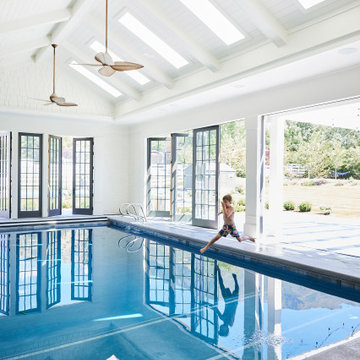
Photo of a large traditional indoor rectangular pool in Salt Lake City with concrete slab.
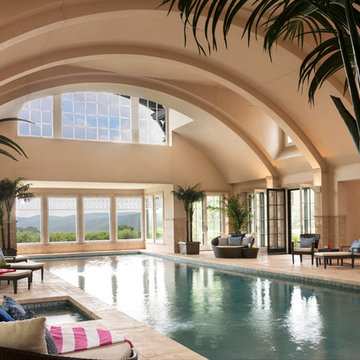
Durston Saylor
Inspiration for a large traditional indoor rectangular lap pool in New York with a hot tub and tile.
Inspiration for a large traditional indoor rectangular lap pool in New York with a hot tub and tile.
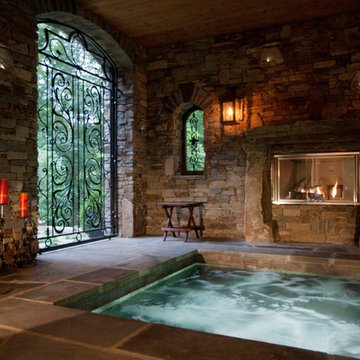
This spa area is screened in on the lower terrace with custom ironwork, custom stone mantle, gas lanterns, and a very interesting fiber optic lighting system in the rock that is dificult to see in this photot.
Ashley Maness
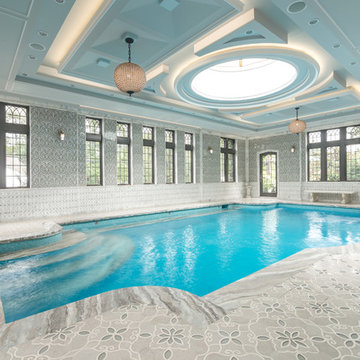
This outstanding Yonkers, NY "natatorium" was designed by Architects Fred Cox and Will Parker in concert with Janet McHugh of Artistic Tile - Downtown NYC 21st St Showroom. This palatial pool-house uses a medley of our proprietary designs, including our Granada pattern in Smoke, Arpell in Bianco Carrara, Danse Lucido, Damask Azul, Valencia Lucido, Fiori in Calacatta Gold, Estrella in Grey and Calacatta Gold field tile. The project was recently featured in Westchester Home.
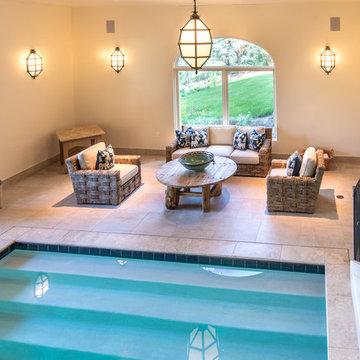
An indoor lap pool with a patio near the window, creating a welcoming atmosphere. While the pendant chandelier and wall lights that match, make a cozy ambiance and a visual, Euro style, appeal.
Built by ULFBUILT - General contractor of custom homes in Vail and Beaver Creek. Contact us today to learn more.
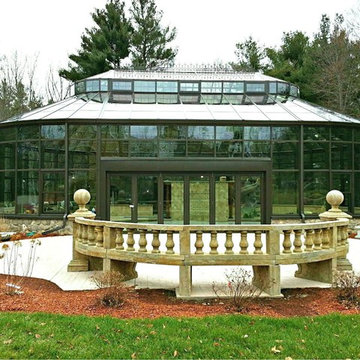
Design ideas for a large traditional indoor round pool in Boston with a pool house and brick pavers.
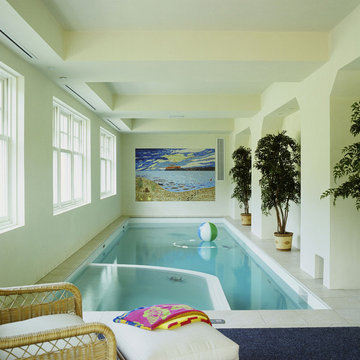
Photography: Erik Kvalsvik
Inspiration for a traditional indoor rectangular pool in Baltimore.
Inspiration for a traditional indoor rectangular pool in Baltimore.
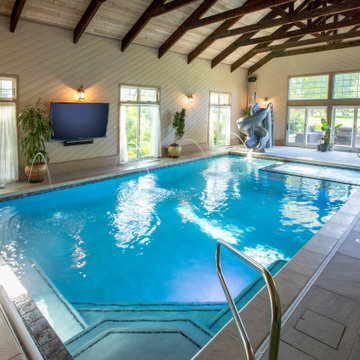
Request Free Quote
This project features an 18’0” x 32’0” indoor swimming pool, 3’6” to 5’0” deep, and a 6’0” x 9’0” hot tub inside the pool. Surrounding the pool are 4 LED color changing lit Laminar flow water features. The enlarged top step and attached bench provides seating and lounging in the shallow end. The pool coping is Ledgestone. The pool also features an automatic pool safety cover with custom stone lid system. The pool also features a Helix slide. The pool and hot tub surface is Ceramaquartz. Photos by e3 Photography.
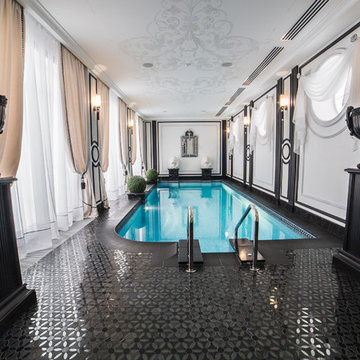
Inspiration for a traditional indoor rectangular pool in Yekaterinburg with tile.
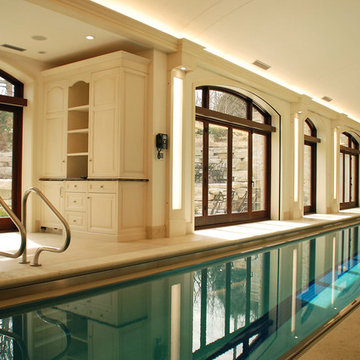
Indoor pool, custom white cabinetry, large windows, new construction, Chicago north
This is an example of a large traditional indoor rectangular lap pool in Chicago with tile.
This is an example of a large traditional indoor rectangular lap pool in Chicago with tile.
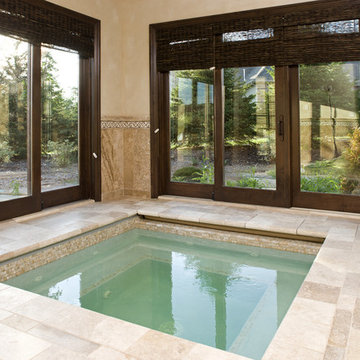
Photos of a recently completed John Kraemer & Sons home in Prior Lake, MN.
Photography: Landmark Photography
Inspiration for a traditional indoor pool in Minneapolis.
Inspiration for a traditional indoor pool in Minneapolis.
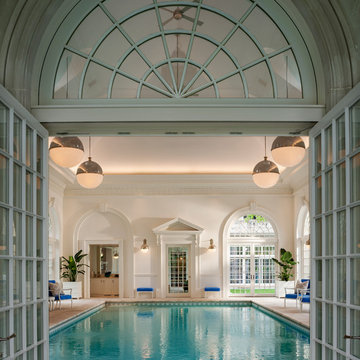
Mark P. Finlay Architects, AIA
Warren Jagger Photography
Large traditional indoor rectangular lap pool in New York with natural stone pavers.
Large traditional indoor rectangular lap pool in New York with natural stone pavers.
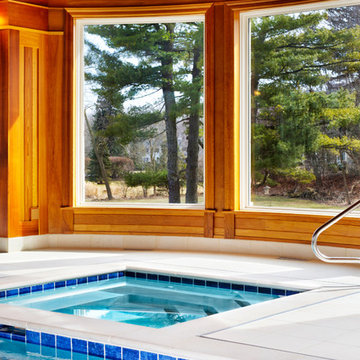
Request Free Quote
This 18’0” x 36’0” indoor swimming pool features an 8’0” x 8’0” deck-level hot tub. Both pool and spa have Valders Wisconsin Limestone coping and colored lighting throughout. The room is finished with a beautiful wood ceiling and paneling, and deck drains along with de-humidification systems keep the pool at the perfect temperature and humidity. This pool and hot tub is the perfect antidote to the frigid Midwest winters!
Traditional Indoor Pool Design Ideas
4
