Traditional Kids Bathroom Design Ideas
Refine by:
Budget
Sort by:Popular Today
81 - 100 of 8,346 photos
Item 1 of 3
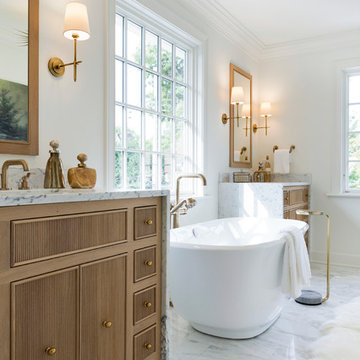
This new home is the last newly constructed home within the historic Country Club neighborhood of Edina. Nestled within a charming street boasting Mediterranean and cottage styles, the client sought a synthesis of the two that would integrate within the traditional streetscape yet reflect modern day living standards and lifestyle. The footprint may be small, but the classic home features an open floor plan, gourmet kitchen, 5 bedrooms, 5 baths, and refined finishes throughout.
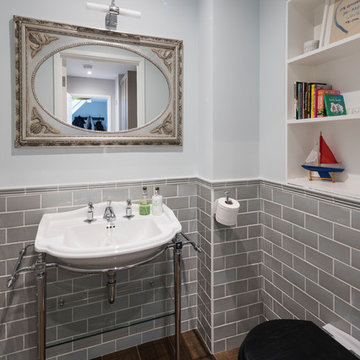
Chris Snook
Small traditional kids bathroom in London with a one-piece toilet, gray tile, grey walls, medium hardwood floors, brown floor, subway tile and a console sink.
Small traditional kids bathroom in London with a one-piece toilet, gray tile, grey walls, medium hardwood floors, brown floor, subway tile and a console sink.
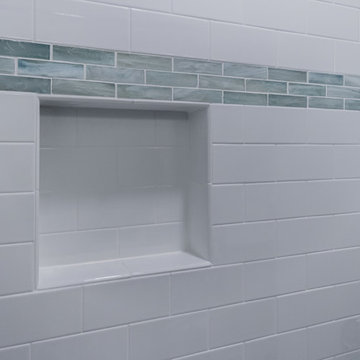
This children's hall bathroom needed a total cosmetic makeover after being yellow from top to bottom. New white Shaker cabinets were installed with a white and gray Quarts countertop. The new double sinks are rectangular and are undermounted with polished chrome faucets.
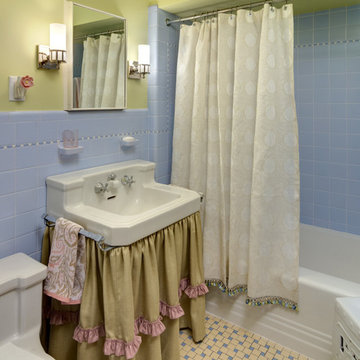
Our clients were looking for a way to update this original bathroom in their 1940's home for their twin girls. We had the challenge of keeping all of the original tile, and adding colors and frills to make the bathroom more girly. A custom roman treatment, shower curtain and sink skirt added softness to all of the tile. The sink was original to the home, and in great condition.
Photos by Ehlen Creative
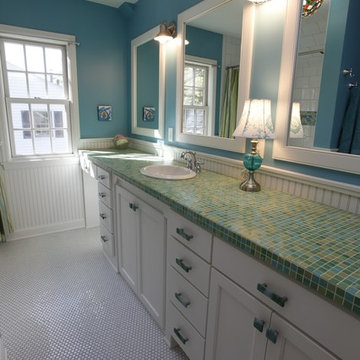
We are a full service, residential design/build company specializing in large remodels and whole house renovations. Our way of doing business is dynamic, interactive and fully transparent. It's your house, and it's your money. Recognition of this fact is seen in every facet of our business because we respect our clients enough to be honest about the numbers. In exchange, they trust us to do the right thing. Pretty simple when you think about it.
URL
http://www.kuhldesignbuild.com

This basement remodel held special significance for an expectant young couple eager to adapt their home for a growing family. Facing the challenge of an open layout that lacked functionality, our team delivered a complete transformation.
The project's scope involved reframing the layout of the entire basement, installing plumbing for a new bathroom, modifying the stairs for code compliance, and adding an egress window to create a livable bedroom. The redesigned space now features a guest bedroom, a fully finished bathroom, a cozy living room, a practical laundry area, and private, separate office spaces. The primary objective was to create a harmonious, open flow while ensuring privacy—a vital aspect for the couple. The final result respects the original character of the house, while enhancing functionality for the evolving needs of the homeowners expanding family.

This is an example of a small traditional kids bathroom in Hertfordshire with shaker cabinets, black cabinets, a freestanding tub, a shower/bathtub combo, a wall-mount toilet, green tile, ceramic tile, black walls, linoleum floors, a drop-in sink, brown floor, a hinged shower door, a single vanity and a floating vanity.
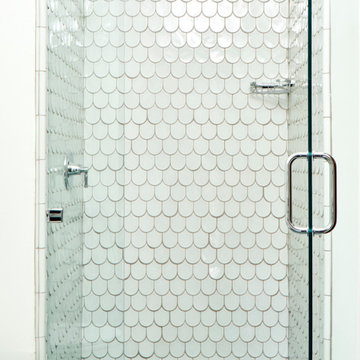
This Oak Vista home was built in the early part of the 20th Century. We were brought in to make some drastic changes. This property had been used for many years as an office space, so it was full of fluorescent lighting, inexpensive cabinetry, and poorly-executed space planning.
We took down a wall between the existing kitchen and another unused room to create a much more useful and beautiful kitchen with all new cabinets and finishes.
In the upstairs master bathroom, we reconfigured the master bathroom and added a large shower.
In the upstairs hall, which connected to one of the bedrooms, we added a secondary bathroom with a shower featuring period-appropriate scalloped tile.
We selected vintage lighting and, when possible, we reused some of the original fixtures that luckily had been stored previously in the basement for years.

Blue & marble kids bathroom with traditional tile wainscoting and basketweave floors. Chrome fixtures to keep a timeless, clean look with white Carrara stone parts!
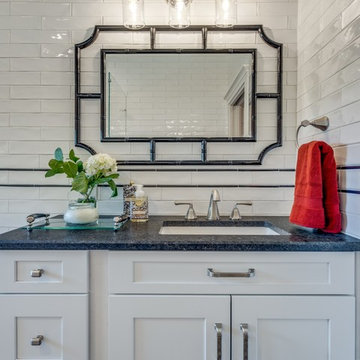
This is an example of a small traditional kids bathroom in Houston with shaker cabinets, white cabinets, an alcove tub, a shower/bathtub combo, a two-piece toilet, black and white tile, subway tile, white walls, porcelain floors, an undermount sink, granite benchtops, black floor, a sliding shower screen and black benchtops.
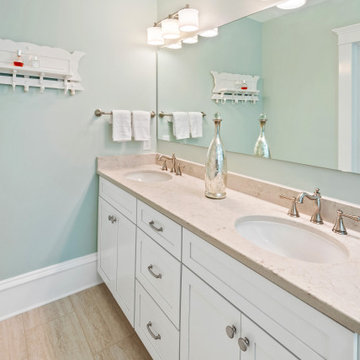
Design ideas for a mid-sized traditional kids bathroom in Raleigh with shaker cabinets, white cabinets, a two-piece toilet, white tile, porcelain tile, green walls, porcelain floors, an undermount sink, granite benchtops, beige floor, a hinged shower door and beige benchtops.
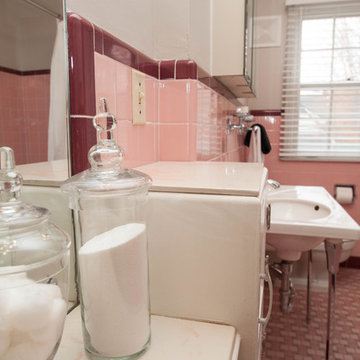
AFTER - Bathroom
Design ideas for a mid-sized traditional kids bathroom in Minneapolis with recessed-panel cabinets, white cabinets, a drop-in tub, a shower/bathtub combo, a one-piece toilet, pink tile, ceramic tile, white walls, ceramic floors, a pedestal sink, wood benchtops, pink floor, a shower curtain and white benchtops.
Design ideas for a mid-sized traditional kids bathroom in Minneapolis with recessed-panel cabinets, white cabinets, a drop-in tub, a shower/bathtub combo, a one-piece toilet, pink tile, ceramic tile, white walls, ceramic floors, a pedestal sink, wood benchtops, pink floor, a shower curtain and white benchtops.
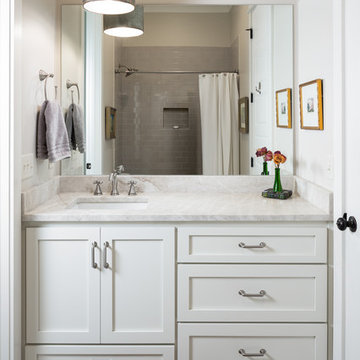
New home construction in Homewood Alabama photographed for Willow Homes, Willow Design Studio, and Triton Stone Group by Birmingham Alabama based architectural and interiors photographer Tommy Daspit. You can see more of his work at http://tommydaspit.com
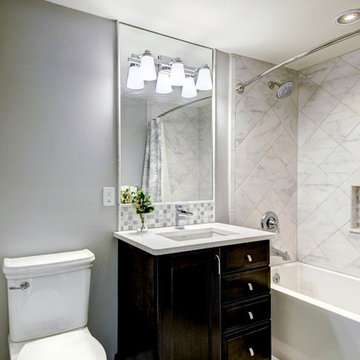
Updated family bath features new vanity, tile mosaics and a tub/shower combination.
Inspiration for a small traditional kids bathroom in Philadelphia with flat-panel cabinets, a shower/bathtub combo, beige tile and porcelain tile.
Inspiration for a small traditional kids bathroom in Philadelphia with flat-panel cabinets, a shower/bathtub combo, beige tile and porcelain tile.
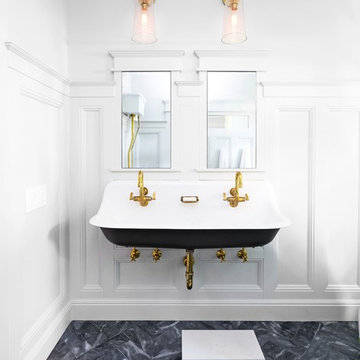
David Duncan Livingston
Inspiration for a small traditional kids bathroom in San Francisco with white cabinets, a claw-foot tub, a wall-mount toilet, gray tile, stone tile, white walls and marble floors.
Inspiration for a small traditional kids bathroom in San Francisco with white cabinets, a claw-foot tub, a wall-mount toilet, gray tile, stone tile, white walls and marble floors.
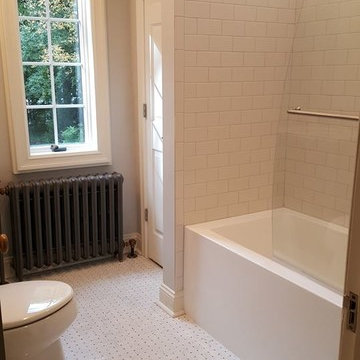
Farrow & Wren Interiors
Small traditional kids bathroom in Cleveland with marble benchtops, an alcove tub, a shower/bathtub combo, white tile, ceramic tile, grey walls and marble floors.
Small traditional kids bathroom in Cleveland with marble benchtops, an alcove tub, a shower/bathtub combo, white tile, ceramic tile, grey walls and marble floors.
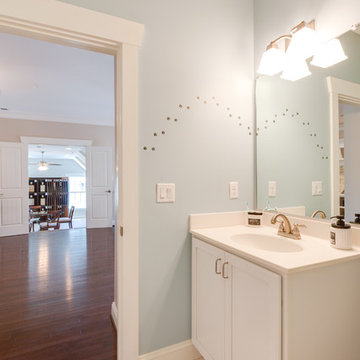
Jonathan Edwards Media
Photo of a large traditional kids bathroom in Other with an integrated sink, shaker cabinets, white cabinets, solid surface benchtops, an alcove tub, a corner shower, a two-piece toilet, white tile, porcelain tile, blue walls and porcelain floors.
Photo of a large traditional kids bathroom in Other with an integrated sink, shaker cabinets, white cabinets, solid surface benchtops, an alcove tub, a corner shower, a two-piece toilet, white tile, porcelain tile, blue walls and porcelain floors.

Another referral from one of our favorite clients!
The clients wanted to update their teenage son's bathroom which had a few wear and tear issues.
There was talk to paint or replace cabinetry as the client had a vision and the current stain seemed to be in the way of that. They also wanted to be cost-effective, so we designed around the existing stained cabinetry.
Tschida Construction helped with the execution and helped with some creative behind-the-scenes problems that popped up. Having a design-build team that works together is so important and Nick and his team are awesome.
Photographer- Height Advantages
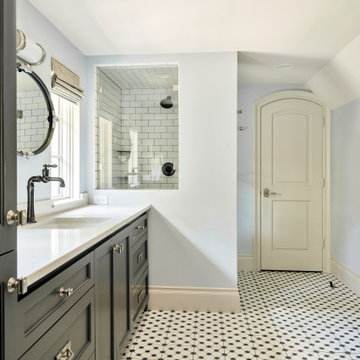
This is an example of a mid-sized traditional kids bathroom in Dallas with shaker cabinets, grey cabinets, blue walls, cement tiles, marble benchtops, multi-coloured floor, white benchtops, a single vanity and a built-in vanity.
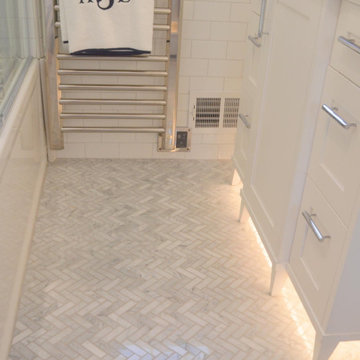
Bathroom renovation, Assisted client with floor, shower and wall tile selections and design.
Inspiration for a small traditional kids bathroom in Other with white cabinets, an alcove tub, a shower/bathtub combo, white tile, ceramic tile, white walls, marble floors, an undermount sink, marble benchtops, grey floor, a sliding shower screen, grey benchtops, a single vanity and a freestanding vanity.
Inspiration for a small traditional kids bathroom in Other with white cabinets, an alcove tub, a shower/bathtub combo, white tile, ceramic tile, white walls, marble floors, an undermount sink, marble benchtops, grey floor, a sliding shower screen, grey benchtops, a single vanity and a freestanding vanity.
Traditional Kids Bathroom Design Ideas
5