Traditional Kids Bathroom Design Ideas
Refine by:
Budget
Sort by:Popular Today
121 - 140 of 8,346 photos
Item 1 of 3
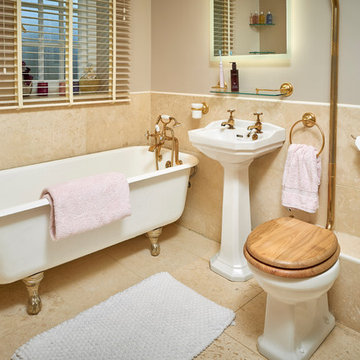
Design ideas for a mid-sized traditional kids bathroom in Buckinghamshire with a claw-foot tub, a corner shower, a two-piece toilet, travertine, beige walls, travertine floors, a pedestal sink and a sliding shower screen.
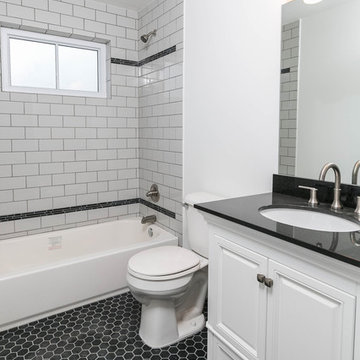
Main bath, custom tile work.
Photo of a large traditional kids bathroom in Detroit with furniture-like cabinets, white cabinets, an alcove tub, a shower/bathtub combo, a two-piece toilet, white tile, white walls, porcelain floors, an undermount sink, quartzite benchtops and black floor.
Photo of a large traditional kids bathroom in Detroit with furniture-like cabinets, white cabinets, an alcove tub, a shower/bathtub combo, a two-piece toilet, white tile, white walls, porcelain floors, an undermount sink, quartzite benchtops and black floor.
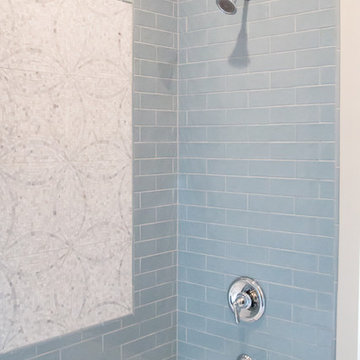
Soft blue tumbled subway tile started the color palette for this darling Jack and Jill bath for girls. Refined finishes add a little glam to the shower and a beautiful mosaic of white and gray marble is a lovely accent.
Photography by Kathy M Photography
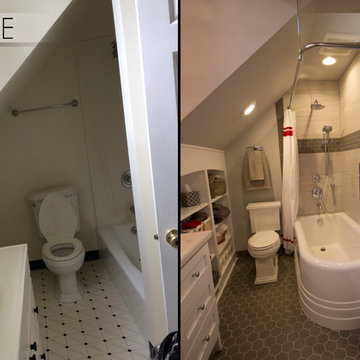
This bathroom needed some major updating and style. My goal was to bring in better storage solutions while also highlighting the architecture of this quirky space. By removing the wall that divided the entry from the tub and flipping the entry door to open the other direction the space appears twice as large and created a much better flow. This layout change also allowed for a larger vanity
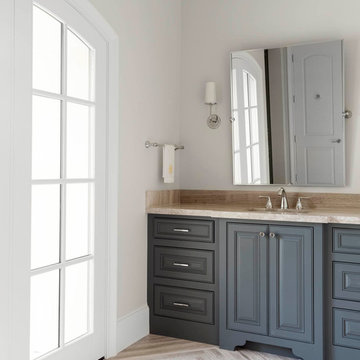
Nathan Schroder Photography
BK Design Studio
Photo of a large traditional kids bathroom in Dallas with an undermount sink, beaded inset cabinets, grey cabinets, gray tile and beige walls.
Photo of a large traditional kids bathroom in Dallas with an undermount sink, beaded inset cabinets, grey cabinets, gray tile and beige walls.
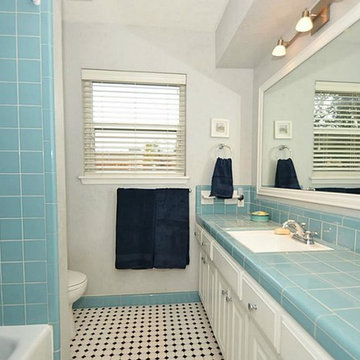
Updated secondary bath to coordinate with existing subway tile. Added new floor tile, reconfigured cabinetry and framed mirror.
Mid-sized traditional kids bathroom in Houston with an undermount sink, recessed-panel cabinets, white cabinets, tile benchtops, an alcove tub, a shower/bathtub combo, a two-piece toilet, blue tile, ceramic tile, white walls and mosaic tile floors.
Mid-sized traditional kids bathroom in Houston with an undermount sink, recessed-panel cabinets, white cabinets, tile benchtops, an alcove tub, a shower/bathtub combo, a two-piece toilet, blue tile, ceramic tile, white walls and mosaic tile floors.
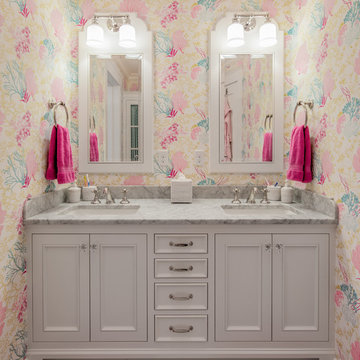
BRANDON STENGEL
Inspiration for a large traditional kids bathroom in Minneapolis with an undermount sink, white cabinets, marble benchtops, multi-coloured tile, stone tile, multi-coloured walls, marble floors and beaded inset cabinets.
Inspiration for a large traditional kids bathroom in Minneapolis with an undermount sink, white cabinets, marble benchtops, multi-coloured tile, stone tile, multi-coloured walls, marble floors and beaded inset cabinets.
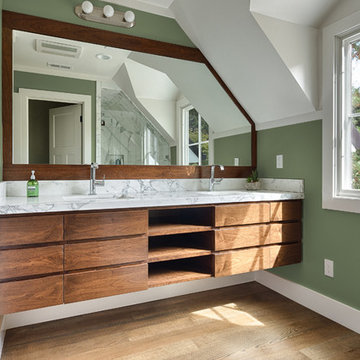
Joaquin Quilez-Marin
This is an example of a mid-sized traditional kids bathroom in San Francisco with an undermount sink, medium wood cabinets, marble benchtops, an alcove shower and green walls.
This is an example of a mid-sized traditional kids bathroom in San Francisco with an undermount sink, medium wood cabinets, marble benchtops, an alcove shower and green walls.
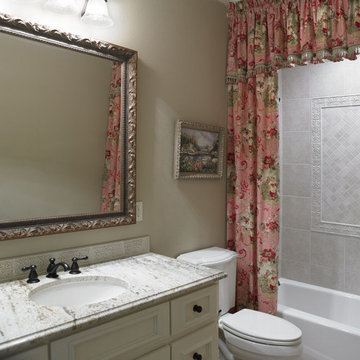
This guest bath is an extension of the bedroom designed for two young granddaughters to enjoy when they visit. A gathered shower curtain treatment opens to showcase the tile design. Light counters and cabinets contribute to the feminine style of the room.
Photo: www.harrellphoto.com
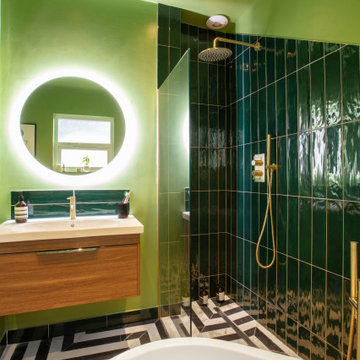
Our clients briefed us to turn their ‘white box’ bathroom into a chic oasis, usually seen in high end hotels. The bathroom was to be the focal point of their newly purchased period home.
This design conscious couple love the clean lines of Scandinavia, the bold shapes and colours from the midcentury but wanted to stay true to the heritage of their Victorian house. Keeping this in mind we also had to fit a walk in shower and a freestanding tub into this modest space!
We achieved the ‘wow’ with post modern monochrome chevron flooring, high gloss wall tiles reminiscent of Victorian cladding, eye popping green walls and slick lines from the furniture; all boxes ticked for our thrilled clients.
What we did: Full redesign and build. Colour palette, space planning, furniture, accessory and lighting design, sourcing and procurement.

Black and White bathroom. Accent tile in shower. Hexagon floor tile. Shiplap wall behind sinks. Floating shelves and Round mirror. Gold Hardware.
Design ideas for a traditional kids bathroom in Dallas with shaker cabinets, black cabinets, a corner tub, a shower/bathtub combo, black and white tile, ceramic tile, white walls, ceramic floors, an undermount sink, granite benchtops, white floor, a shower curtain, white benchtops, a single vanity, a built-in vanity and planked wall panelling.
Design ideas for a traditional kids bathroom in Dallas with shaker cabinets, black cabinets, a corner tub, a shower/bathtub combo, black and white tile, ceramic tile, white walls, ceramic floors, an undermount sink, granite benchtops, white floor, a shower curtain, white benchtops, a single vanity, a built-in vanity and planked wall panelling.

Charming and timeless, 5 bedroom, 3 bath, freshly-painted brick Dutch Colonial nestled in the quiet neighborhood of Sauer’s Gardens (in the Mary Munford Elementary School district)! We have fully-renovated and expanded this home to include the stylish and must-have modern upgrades, but have also worked to preserve the character of a historic 1920’s home. As you walk in to the welcoming foyer, a lovely living/sitting room with original fireplace is on your right and private dining room on your left. Go through the French doors of the sitting room and you’ll enter the heart of the home – the kitchen and family room. Featuring quartz countertops, two-toned cabinetry and large, 8’ x 5’ island with sink, the completely-renovated kitchen also sports stainless-steel Frigidaire appliances, soft close doors/drawers and recessed lighting. The bright, open family room has a fireplace and wall of windows that overlooks the spacious, fenced back yard with shed. Enjoy the flexibility of the first-floor bedroom/private study/office and adjoining full bath. Upstairs, the owner’s suite features a vaulted ceiling, 2 closets and dual vanity, water closet and large, frameless shower in the bath. Three additional bedrooms (2 with walk-in closets), full bath and laundry room round out the second floor. The unfinished basement, with access from the kitchen/family room, offers plenty of storage.
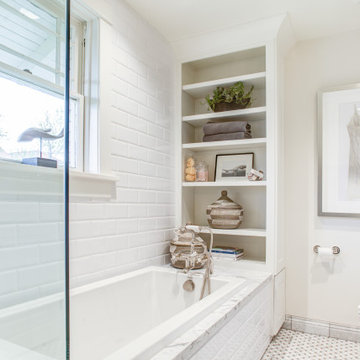
Guest bathroom
This is an example of a mid-sized traditional kids bathroom in Denver with furniture-like cabinets, black cabinets, an alcove shower, marble benchtops, a hinged shower door, a double vanity and a built-in vanity.
This is an example of a mid-sized traditional kids bathroom in Denver with furniture-like cabinets, black cabinets, an alcove shower, marble benchtops, a hinged shower door, a double vanity and a built-in vanity.
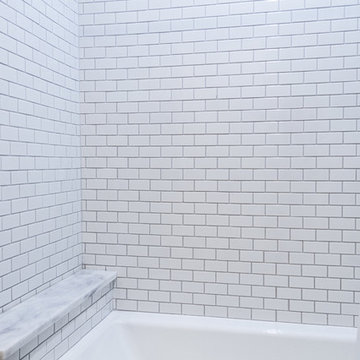
Going from the 2 bathroom to 3 was a game-changer for our client. This bathroom was designed with 2 growing sons in mind. Beautiful, practical & bright! Carrara marble countertop with full mirror, and a bathtub surround of white porcelain subway tile lend to the classic look intended for this space. Combine those elements with a splash of texture in a basketweave designed porcelain floor tile & the client ended up with a bathroom design that will remain current for years to come.
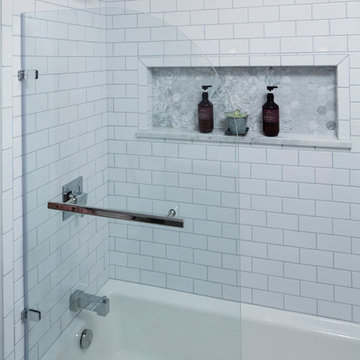
Photo of a mid-sized traditional kids bathroom in Philadelphia with shaker cabinets, grey cabinets, an alcove tub, an alcove shower, a one-piece toilet, white tile, porcelain tile, grey walls, marble floors, an undermount sink, marble benchtops, multi-coloured floor and a hinged shower door.
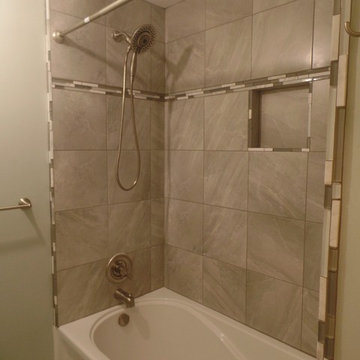
Photo of a mid-sized traditional kids bathroom in Nashville with an undermount sink, shaker cabinets, white cabinets, granite benchtops, an alcove tub, an alcove shower, a two-piece toilet, gray tile, porcelain tile, green walls and porcelain floors.
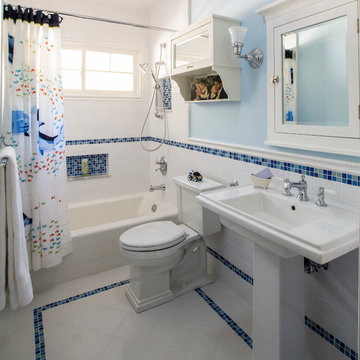
This little boy's bathroom has an Ocean theme with white subway tile and light blue paint. The blue mosaic tiles mimic the different ocean colors. The Kohler "Tresham" collection toilet and sink complete the bathrooms clean look.
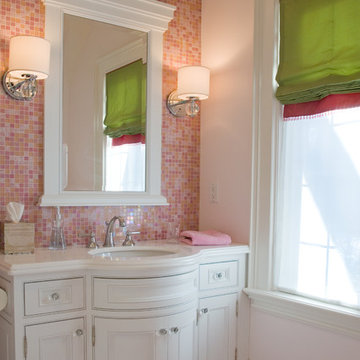
Traditional kids bathroom in Toronto with an undermount sink, recessed-panel cabinets, white cabinets, pink tile and mosaic tile.
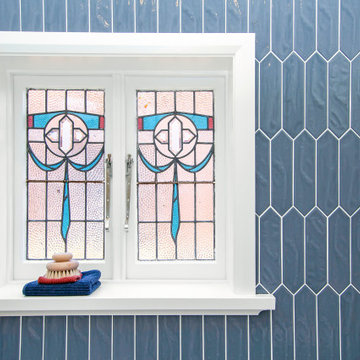
Photo of a large traditional kids bathroom in Sydney with shaker cabinets, grey cabinets, a freestanding tub, a corner shower, a two-piece toilet, gray tile, a vessel sink, grey floor, a hinged shower door, a niche, a single vanity and a floating vanity.
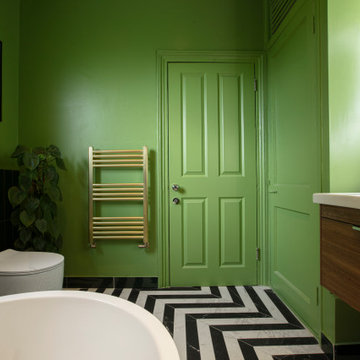
Our clients briefed us to turn their ‘white box’ bathroom into a chic oasis, usually seen in high end hotels. The bathroom was to be the focal point of their newly purchased period home.
This design conscious couple love the clean lines of Scandinavia, the bold shapes and colours from the midcentury but wanted to stay true to the heritage of their Victorian house. Keeping this in mind we also had to fit a walk in shower and a freestanding tub into this modest space!
We achieved the ‘wow’ with post modern monochrome chevron flooring, high gloss wall tiles reminiscent of Victorian cladding, eye popping green walls and slick lines from the furniture; all boxes ticked for our thrilled clients.
What we did: Full redesign and build. Colour palette, space planning, furniture, accessory and lighting design, sourcing and procurement.
Traditional Kids Bathroom Design Ideas
7