Traditional Kids' Bedroom Design Ideas
Refine by:
Budget
Sort by:Popular Today
1 - 20 of 5,089 photos
Item 1 of 3
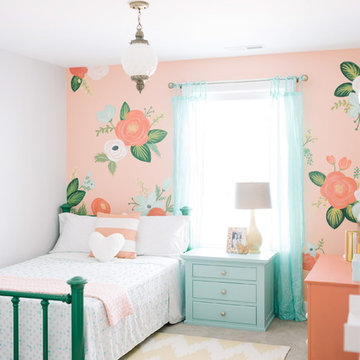
Jessie Alexis Photography
This is an example of a traditional kids' bedroom for girls in Salt Lake City with multi-coloured walls.
This is an example of a traditional kids' bedroom for girls in Salt Lake City with multi-coloured walls.
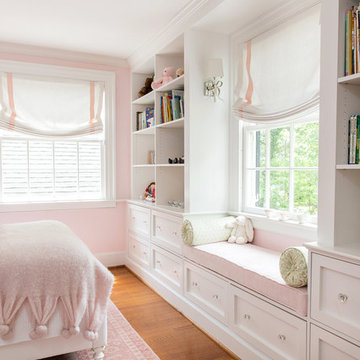
Photo of a traditional kids' bedroom for girls in Raleigh with pink walls, medium hardwood floors and beige floor.
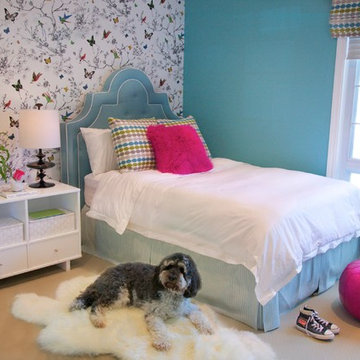
Teen Girls Bedroom Romo Quintus fabric on pillows and window shade, Room and Board Moda Cubby nightstand, Shabby Chic silver woven basket and moroccan pouf, Jonathan Adler Whittier Lamp, Schumacher Birds and Butterflies wallpaper. Photo by Sal Taylor Kidd
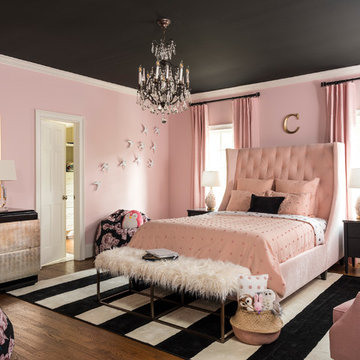
Design ideas for a traditional kids' room for girls in Atlanta with pink walls and dark hardwood floors.
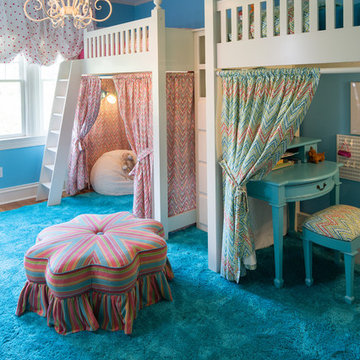
Design ideas for a large traditional kids' bedroom for kids 4-10 years old and girls in Indianapolis with blue walls and medium hardwood floors.
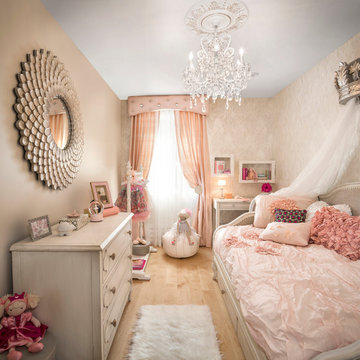
Little girls room
Mid-sized traditional kids' bedroom in New York with beige walls and light hardwood floors for kids 4-10 years old and girls.
Mid-sized traditional kids' bedroom in New York with beige walls and light hardwood floors for kids 4-10 years old and girls.
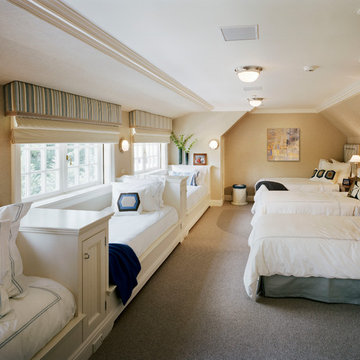
Charles Hilton Architects & Renee Byers LAPC
From grand estates, to exquisite country homes, to whole house renovations, the quality and attention to detail of a "Significant Homes" custom home is immediately apparent. Full time on-site supervision, a dedicated office staff and hand picked professional craftsmen are the team that take you from groundbreaking to occupancy. Every "Significant Homes" project represents 45 years of luxury homebuilding experience, and a commitment to quality widely recognized by architects, the press and, most of all....thoroughly satisfied homeowners. Our projects have been published in Architectural Digest 6 times along with many other publications and books. Though the lion share of our work has been in Fairfield and Westchester counties, we have built homes in Palm Beach, Aspen, Maine, Nantucket and Long Island.

This pretty pink bedroom was designed as our clients' daughter was transitioning out of her crib.
Large traditional kids' room in Richmond with pink walls and carpet for girls.
Large traditional kids' room in Richmond with pink walls and carpet for girls.
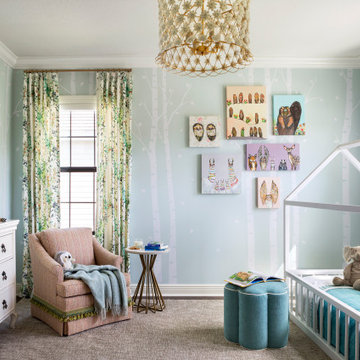
The littlest member of the family loves animals and it seemed only fitting that her bedroom should be filled with woodland creatures. Our team installed hundreds of white birch wallpaper "trees, branches, and leaves". A collage of canvas artwork depicts animals while colorful drapery make the room feel cozy. An upholstered swivel chair is the perfect for reading stories and a large area rug serves a playtime central.
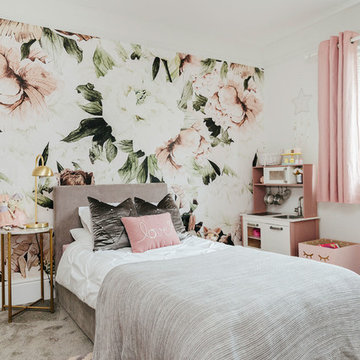
Design ideas for a shabby-chic style kids' bedroom for kids 4-10 years old and girls in London with multi-coloured walls, carpet and grey floor.
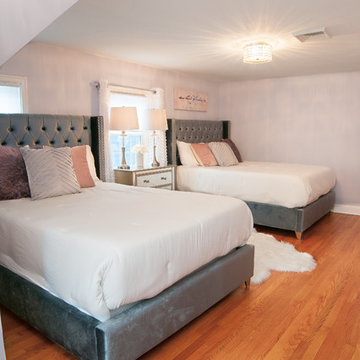
Mid-sized traditional kids' room in Bridgeport with grey walls, medium hardwood floors and brown floor for girls.
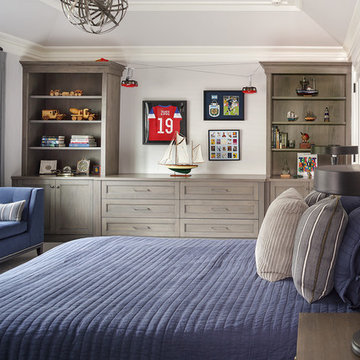
A teenage boy's bedroom with blue upholstery and grey built in cabinetry.
Peter Rymwid Photography
Design ideas for a mid-sized traditional kids' room in New York with grey walls, carpet and beige floor.
Design ideas for a mid-sized traditional kids' room in New York with grey walls, carpet and beige floor.
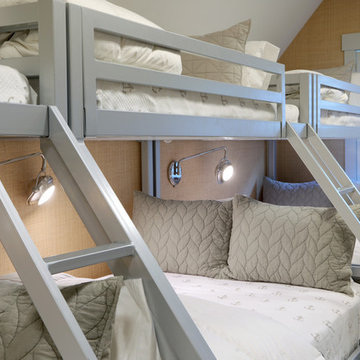
Builder: Falcon Custom Homes
Interior Designer: Mary Burns - Gallery
Photographer: Mike Buck
A perfectly proportioned story and a half cottage, the Farfield is full of traditional details and charm. The front is composed of matching board and batten gables flanking a covered porch featuring square columns with pegged capitols. A tour of the rear façade reveals an asymmetrical elevation with a tall living room gable anchoring the right and a low retractable-screened porch to the left.
Inside, the front foyer opens up to a wide staircase clad in horizontal boards for a more modern feel. To the left, and through a short hall, is a study with private access to the main levels public bathroom. Further back a corridor, framed on one side by the living rooms stone fireplace, connects the master suite to the rest of the house. Entrance to the living room can be gained through a pair of openings flanking the stone fireplace, or via the open concept kitchen/dining room. Neutral grey cabinets featuring a modern take on a recessed panel look, line the perimeter of the kitchen, framing the elongated kitchen island. Twelve leather wrapped chairs provide enough seating for a large family, or gathering of friends. Anchoring the rear of the main level is the screened in porch framed by square columns that match the style of those found at the front porch. Upstairs, there are a total of four separate sleeping chambers. The two bedrooms above the master suite share a bathroom, while the third bedroom to the rear features its own en suite. The fourth is a large bunkroom above the homes two-stall garage large enough to host an abundance of guests.
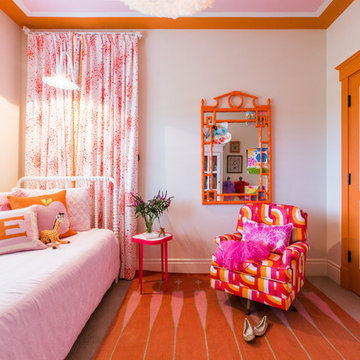
Lynn Bagley Photography
Inspiration for a traditional kids' bedroom for kids 4-10 years old and girls in Sacramento with beige walls and carpet.
Inspiration for a traditional kids' bedroom for kids 4-10 years old and girls in Sacramento with beige walls and carpet.
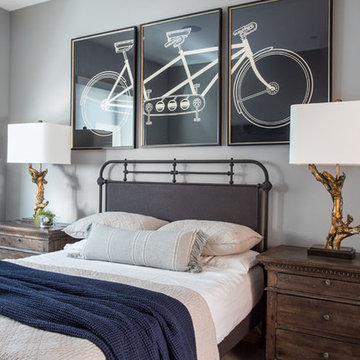
Scott Zimmerman
Design ideas for a mid-sized traditional kids' room for boys in Salt Lake City with grey walls.
Design ideas for a mid-sized traditional kids' room for boys in Salt Lake City with grey walls.
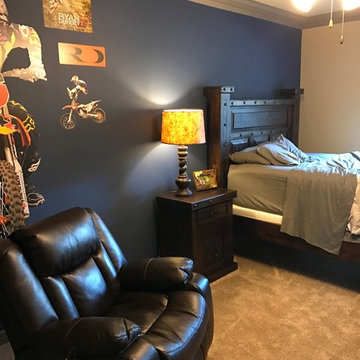
Fathead, Indigo Batik painted accent wall,
Inspiration for a mid-sized traditional kids' room for boys in Houston with blue walls, carpet and beige floor.
Inspiration for a mid-sized traditional kids' room for boys in Houston with blue walls, carpet and beige floor.
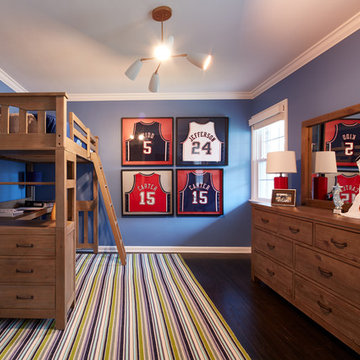
This boy's love of sports, in particular, basketball, guided the vision for this room. The super solid furniture donated by @homeandkidz in Paramus will withstand the test of time for years to come. The lofted bed creates a perfect spot for a growing boy to hide out and do some homework or sort through binders full of sports cards.
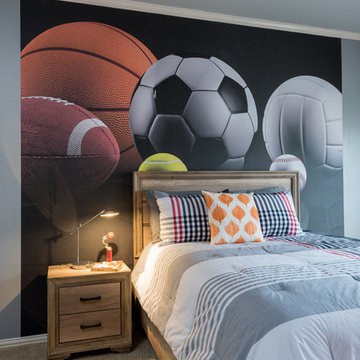
This boy’s room is fun and reflects his personality of sports. We used a custom sports mural for the accent wall behind the low profile bed. We used gray, red, orange, and black in the room with bedding, walls colors, wall décor and accessories. Furniture was kept to a minimum.
Michael Hunter Photography
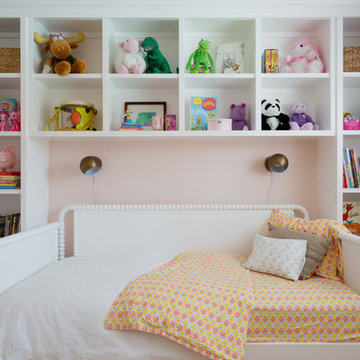
Inspiration for a mid-sized traditional kids' room for girls in Los Angeles with pink walls.
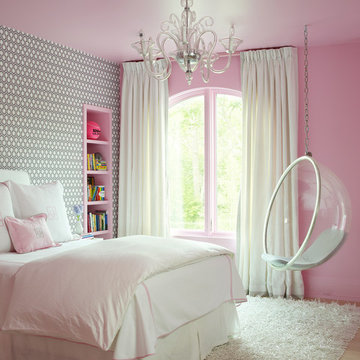
Tria Giovan
Mid-sized traditional kids' bedroom in Houston with light hardwood floors and multi-coloured walls for kids 4-10 years old and girls.
Mid-sized traditional kids' bedroom in Houston with light hardwood floors and multi-coloured walls for kids 4-10 years old and girls.
Traditional Kids' Bedroom Design Ideas
1