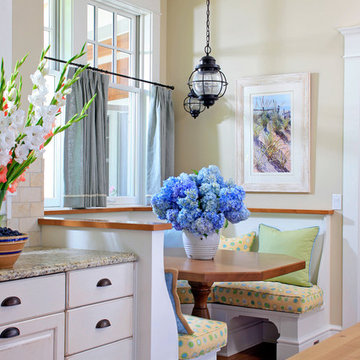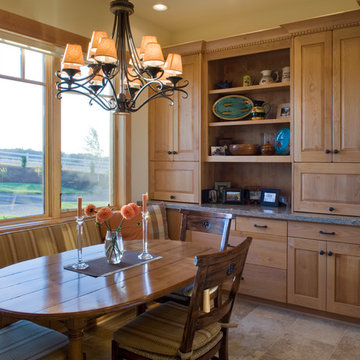Traditional Kitchen Design Ideas
Refine by:
Budget
Sort by:Popular Today
1 - 20 of 23 photos
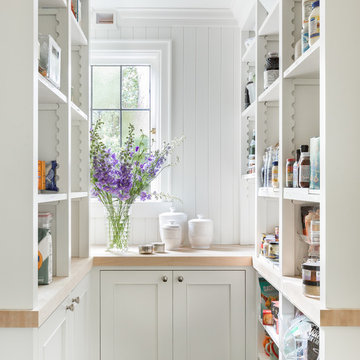
Custom cabinetry by Warmington & North
Architect: Hoedemaker Pfeiffer
Photography: Haris Kenjar
This is an example of a traditional u-shaped kitchen pantry in Seattle with open cabinets, white cabinets, wood benchtops and white splashback.
This is an example of a traditional u-shaped kitchen pantry in Seattle with open cabinets, white cabinets, wood benchtops and white splashback.
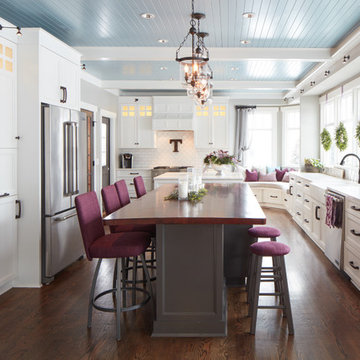
Large traditional separate kitchen in Omaha with a farmhouse sink, shaker cabinets, white cabinets, white splashback, stainless steel appliances, medium hardwood floors and multiple islands.
Find the right local pro for your project
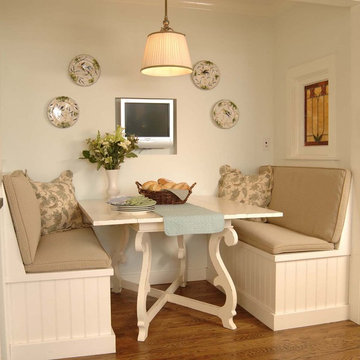
Free ebook, Creating the Ideal Kitchen. DOWNLOAD NOW
My husband and I had the opportunity to completely gut and remodel a very tired 1950’s Garrison colonial. We knew that the idea of a semi-open floor plan would be ideal for our family. Space saving solutions started with the design of a banquet in the kitchen. The banquet’s focal point is the two stained glass windows on either end that help to capture daylight from the adjoining spaces.
Material selections for the kitchen were driven by the desire for a bright, casual and uncomplicated look. The plan began with 3 large windows centered over a white farmhouse sink and overlooking the backyard. A large island acts as the kitchen’s work center and rounds out seating options in the room. White inset cabinetry is offset with a mix of materials including soapstone, cherry butcher block, stainless appliances, oak flooring and rustic white tiles that rise to the ceiling creating a dramatic backdrop for an arched range hood. Multiple mullioned glass doors keep the kitchen open, bright and airy.
A palette of grayish greens and blues throughout the house helps to meld the white kitchen and trim detail with existing furnishings. In-cabinet lighting as well as task and undercabinet lighting complements the recessed can lights and help to complete the light and airy look of the space.
Designed by: Susan Klimala, CKD, CBD
For more information on kitchen and bath design ideas go to: www.kitchenstudio-ge.com
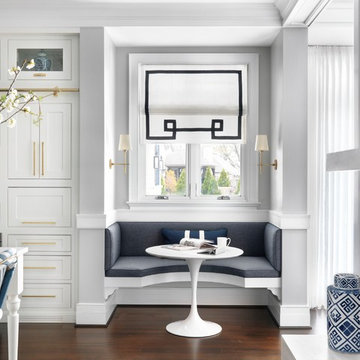
The hub of the home includes the kitchen with midnight blue & white custom cabinets by Beck Allen Cabinetry, a quaint banquette & an artful La Cornue range that are all highlighted with brass hardware. The kitchen connects to the living space with a cascading see-through fireplace that is surfaced with an undulating textural tile.
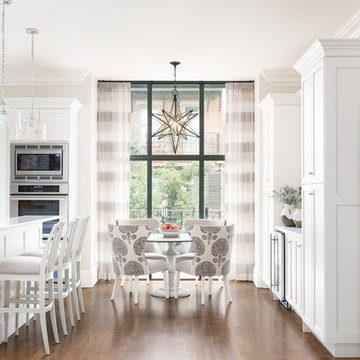
Photo: Samara Vise Photography
Design ideas for a traditional eat-in kitchen in Boston with shaker cabinets, white cabinets, stainless steel appliances, dark hardwood floors and brown floor.
Design ideas for a traditional eat-in kitchen in Boston with shaker cabinets, white cabinets, stainless steel appliances, dark hardwood floors and brown floor.
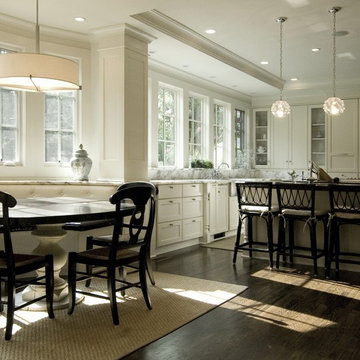
This is an example of a traditional u-shaped eat-in kitchen in Atlanta with a farmhouse sink, recessed-panel cabinets, white cabinets, marble benchtops, white splashback, stone slab splashback and stainless steel appliances.
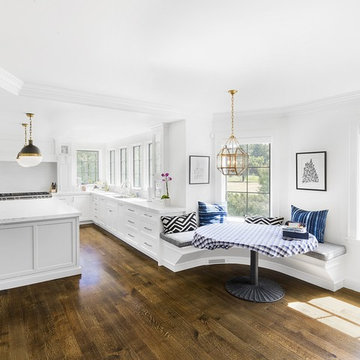
This is an example of a traditional l-shaped eat-in kitchen in Boston with an undermount sink, shaker cabinets, white cabinets, white splashback, dark hardwood floors, with island and brown floor.
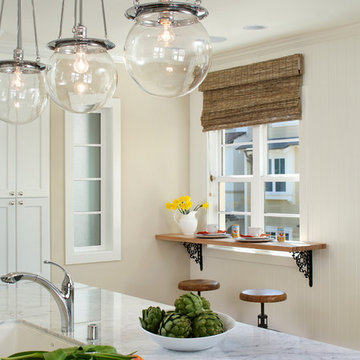
Design ideas for a traditional kitchen in San Francisco with an undermount sink and with island.
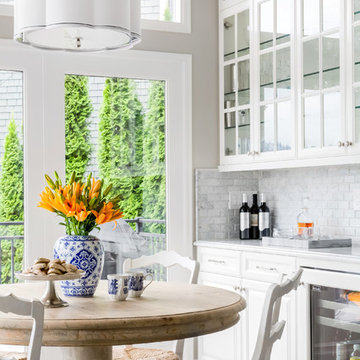
WE Studio Photography
This is an example of an expansive traditional u-shaped separate kitchen in Seattle with a farmhouse sink, raised-panel cabinets, white cabinets, marble benchtops, white splashback, marble splashback, panelled appliances, medium hardwood floors, with island and brown floor.
This is an example of an expansive traditional u-shaped separate kitchen in Seattle with a farmhouse sink, raised-panel cabinets, white cabinets, marble benchtops, white splashback, marble splashback, panelled appliances, medium hardwood floors, with island and brown floor.
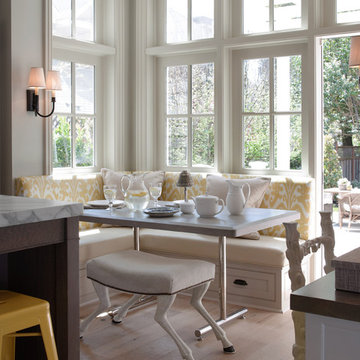
Residential Design by Heydt Designs, Interior Design by Benjamin Dhong Interiors, Construction by Kearney & O'Banion, Photography by David Duncan Livingston
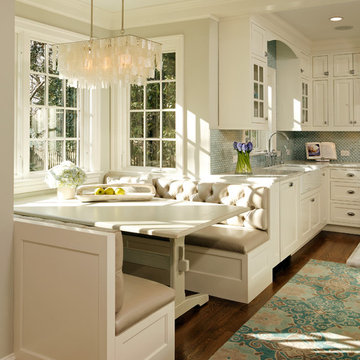
This whole house renovation done by Harry Braswell Inc. used Virginia Kitchen's design services (Erin Hoopes) and materials for the bathrooms, laundry and kitchens. The custom millwork was done to replicate the look of the cabinetry in the open concept family room. This completely custom renovation was eco-friend and is obtaining leed certification.
Photo's courtesy Greg Hadley
Construction: Harry Braswell Inc.
Kitchen Design: Erin Hoopes under Virginia Kitchens
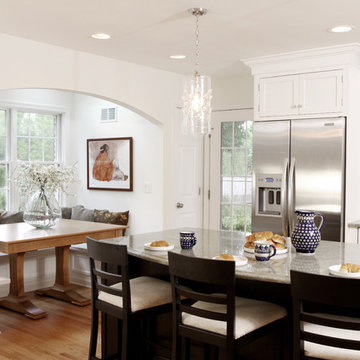
Normandy Designer Vince Weber, worked closely with the homeowners to create an open and spacious floorplan with timeless beauty and appeal. “The existing kitchen was isolated from the rest of the house,” says Weber. “One of the redesign goals of the homeowners was to tie the kitchen with the living room to create a ‘living kitchen’ that would function as the central gathering space for the family.” The resulting design paired timeless colors and classic inset cabinetry to give the kitchen a casual elegance. The island was designed to feel like a furniture piece, which creates a visual divide between functioning kitchen, and the informal eating and living space.
Learn more about Vince Weber, the award winning designer who created this kitchen and addition: http://www.normandyremodeling.com/designers/vince-weber/
To learn more about this award-winning Normandy Remodeling Kitchen, click here: http://www.normandyremodeling.com/blog/2-time-award-winning-kitchen-in-wilmette
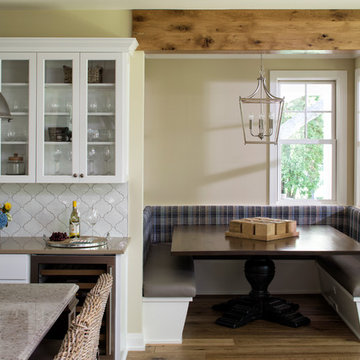
Landmark Photography
Inspiration for a traditional eat-in kitchen in Minneapolis with glass-front cabinets, white cabinets, white splashback and medium hardwood floors.
Inspiration for a traditional eat-in kitchen in Minneapolis with glass-front cabinets, white cabinets, white splashback and medium hardwood floors.
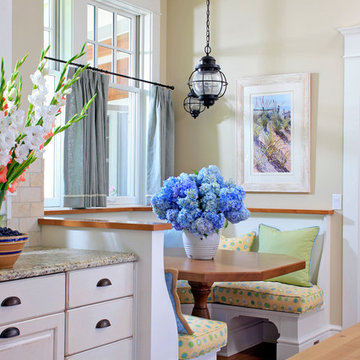
Inspiration for a traditional eat-in kitchen in Grand Rapids with white cabinets and beige splashback.
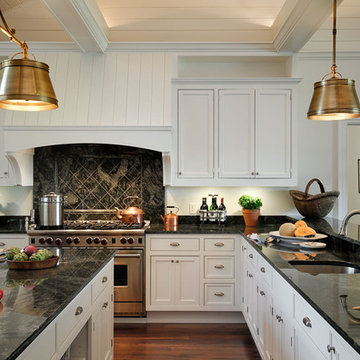
Photography by Rob Karosis
Traditional eat-in kitchen in New York with recessed-panel cabinets, white cabinets, granite benchtops, stainless steel appliances, an undermount sink and black splashback.
Traditional eat-in kitchen in New York with recessed-panel cabinets, white cabinets, granite benchtops, stainless steel appliances, an undermount sink and black splashback.
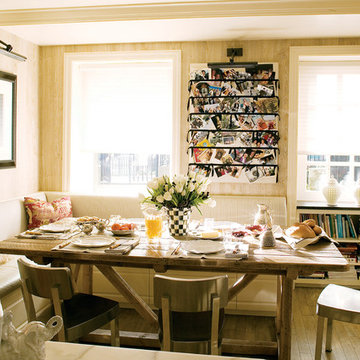
This is an example of a traditional kitchen in Chicago with raised-panel cabinets and white cabinets.
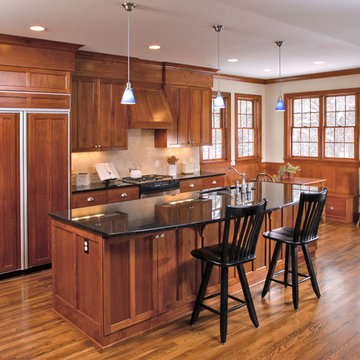
A warm place to be on cold winter days!
Photography: Phillip Mueller Photography
Design ideas for a traditional galley eat-in kitchen in Minneapolis with medium wood cabinets and panelled appliances.
Design ideas for a traditional galley eat-in kitchen in Minneapolis with medium wood cabinets and panelled appliances.
Traditional Kitchen Design Ideas
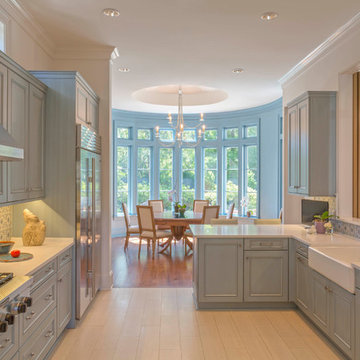
The fantastic kitchen is bright, happy, and functional. The barn doors allow for varying degrees of privacy to the family room, but the space stays lively with above cabinet windows. Photo by: Will Crocker.
1
