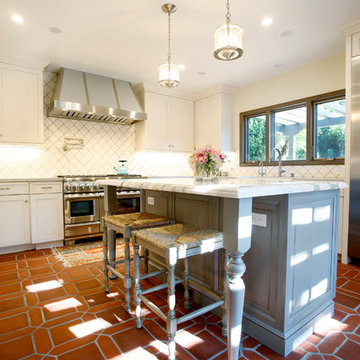Traditional Kitchen with Orange Floor Design Ideas
Refine by:
Budget
Sort by:Popular Today
1 - 20 of 469 photos
Item 1 of 3
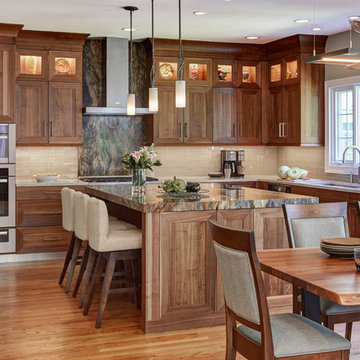
Michael Alan Kaskel
Inspiration for a traditional l-shaped eat-in kitchen in Chicago with an undermount sink, medium wood cabinets, beige splashback, glass tile splashback, stainless steel appliances, medium hardwood floors, with island and orange floor.
Inspiration for a traditional l-shaped eat-in kitchen in Chicago with an undermount sink, medium wood cabinets, beige splashback, glass tile splashback, stainless steel appliances, medium hardwood floors, with island and orange floor.
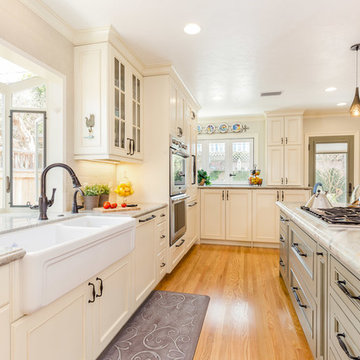
We had the pleasure of being featured in the Spring 2017 Home issue of Southbay Magazine. Showcased is an addition in south Redondo Beach where the goal was to bring the outdoors in. See the full spread for details on the project and our firm: http://www.oursouthbay.com/custom-design-construction-4/
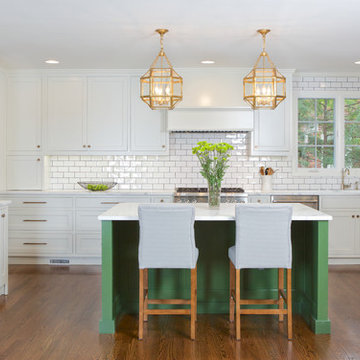
Gorgeous green accents highlight the honed Calacatta Venato of the counter and backsplash material. Brass fixtures compliment the white oak floors.
This is an example of a mid-sized traditional kitchen in Atlanta with shaker cabinets, white cabinets, white splashback, subway tile splashback, stainless steel appliances, medium hardwood floors, with island and orange floor.
This is an example of a mid-sized traditional kitchen in Atlanta with shaker cabinets, white cabinets, white splashback, subway tile splashback, stainless steel appliances, medium hardwood floors, with island and orange floor.
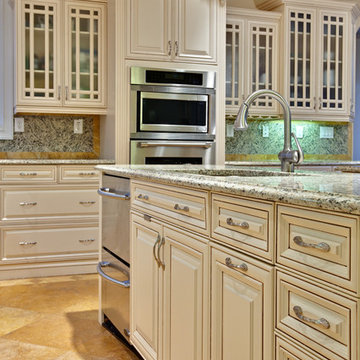
Traditional Kitchen with Formal Style
This is an example of an expansive traditional l-shaped eat-in kitchen in Atlanta with raised-panel cabinets, beige cabinets, stainless steel appliances, an undermount sink, granite benchtops, multi-coloured splashback, granite splashback, travertine floors, with island, orange floor and beige benchtop.
This is an example of an expansive traditional l-shaped eat-in kitchen in Atlanta with raised-panel cabinets, beige cabinets, stainless steel appliances, an undermount sink, granite benchtops, multi-coloured splashback, granite splashback, travertine floors, with island, orange floor and beige benchtop.
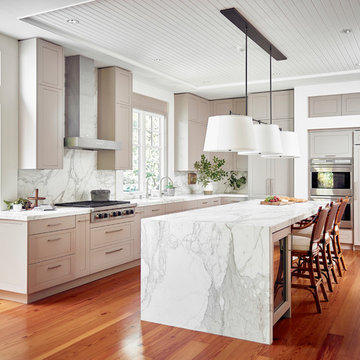
A fully renovated kitchen becomes the focal point of this revamped home. Keeping the charm of the original home was essential, while making it more functional for the family to enjoy. I was the project architect for this renovation while working at Kenneth Lynch & Associates. Featured in Atlanta Homes & Lifestyles.
Photo credit: David Christensen
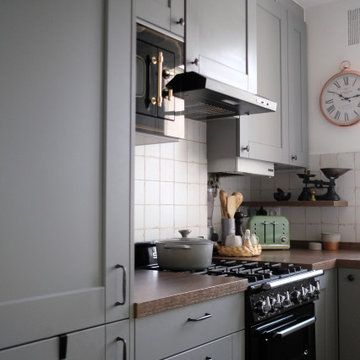
Photo of a small traditional u-shaped separate kitchen in Paris with a farmhouse sink, grey cabinets, wood benchtops, ceramic splashback, ceramic floors, orange floor, brown benchtop, beaded inset cabinets, white splashback, black appliances and no island.
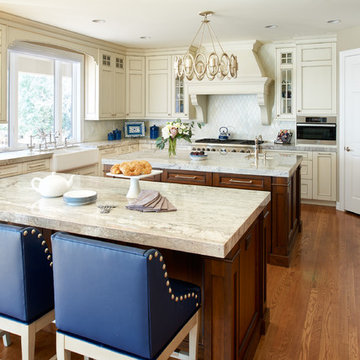
Two-tone cabinets, combining a cream paint with silver glaze and walnut.
Built-in refrigerator and freezer hidden behind the wall of custom walnut cabinets.
Two islands
Custom wood hood
Island lighting
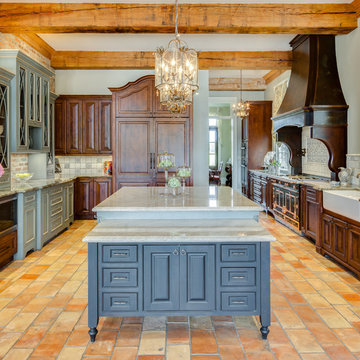
Beautiful kitchen with Bentwood Cabinetry and Walker Zanger tile backsplash.Custom copper hood by the Kitchen & Bath Cottage in Shreveport, LA
This is an example of an expansive traditional kitchen in New Orleans with a farmhouse sink, quartzite benchtops, terra-cotta floors, dark wood cabinets, multi-coloured splashback, black appliances, orange floor and multiple islands.
This is an example of an expansive traditional kitchen in New Orleans with a farmhouse sink, quartzite benchtops, terra-cotta floors, dark wood cabinets, multi-coloured splashback, black appliances, orange floor and multiple islands.
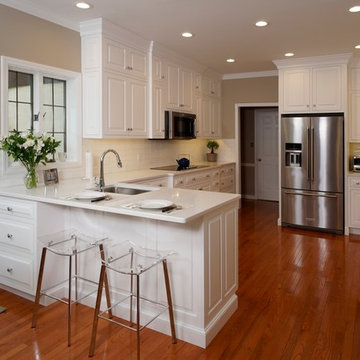
I designed and photographed this kitchen. Signature Custom Cabinetry, Colonial door style, plain inset with concealed hinges.
Photo of a mid-sized traditional l-shaped eat-in kitchen in Philadelphia with an undermount sink, raised-panel cabinets, white cabinets, tile benchtops, white splashback, porcelain splashback, stainless steel appliances, light hardwood floors, no island, orange floor and white benchtop.
Photo of a mid-sized traditional l-shaped eat-in kitchen in Philadelphia with an undermount sink, raised-panel cabinets, white cabinets, tile benchtops, white splashback, porcelain splashback, stainless steel appliances, light hardwood floors, no island, orange floor and white benchtop.
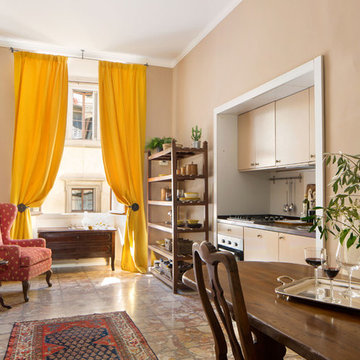
Cucina, DOPO
Photo of a small traditional single-wall eat-in kitchen in Florence with flat-panel cabinets, white splashback, marble floors and orange floor.
Photo of a small traditional single-wall eat-in kitchen in Florence with flat-panel cabinets, white splashback, marble floors and orange floor.
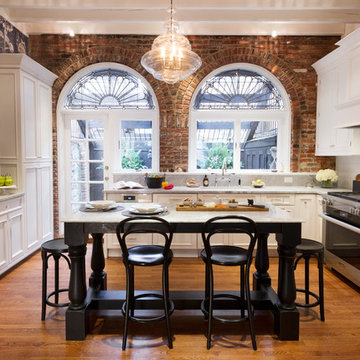
The homeowner felt closed-in with a small entry to the kitchen which blocked off all visual and audio connections to the rest of the first floor. The small and unimportant entry to the kitchen created a bottleneck of circulation between rooms. Our goal was to create an open connection between 1st floor rooms, make the kitchen a focal point and improve general circulation.
We removed the major wall between the kitchen & dining room to open up the site lines and expose the full extent of the first floor. We created a new cased opening that framed the kitchen and made the rear Palladian style windows a focal point. White cabinetry was used to keep the kitchen bright and a sharp contrast against the wood floors and exposed brick. We painted the exposed wood beams white to highlight the hand-hewn character.
The open kitchen has created a social connection throughout the entire first floor. The communal effect brings this family of four closer together for all occasions. The island table has become the hearth where the family begins and ends there day. It's the perfect room for breaking bread in the most casual and communal way.
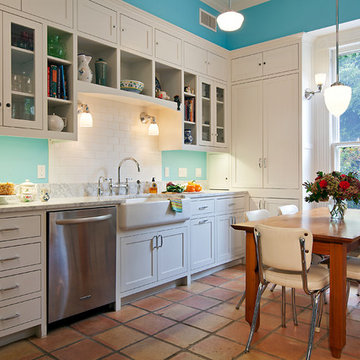
Traditional face framed cabinets with flush inset doors. A full tier of top cabinets adds much-needed storage to the space.
Counters are polished Carrara marble.
A variety of lighting brightens the space, using vintage fixtures from Rejuvenation.
Long leaf pine bench at window sill matches the owners' table and adds to seating options.
Construction by CG&S Design-Build
Photography by Tommy Kile
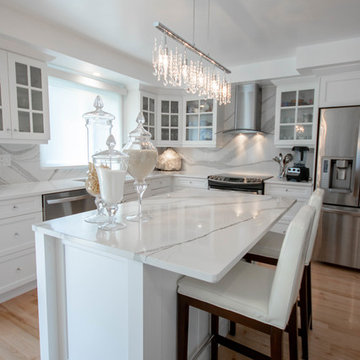
Design and Cabinetry by Home Options Made Easy in Barrie
Countertops by Cambria Quartz
Appliances by TA Appliances
Design ideas for a mid-sized traditional l-shaped eat-in kitchen in Other with an undermount sink, shaker cabinets, white cabinets, quartz benchtops, white splashback, stainless steel appliances, light hardwood floors, with island, orange floor and white benchtop.
Design ideas for a mid-sized traditional l-shaped eat-in kitchen in Other with an undermount sink, shaker cabinets, white cabinets, quartz benchtops, white splashback, stainless steel appliances, light hardwood floors, with island, orange floor and white benchtop.

Large traditional l-shaped eat-in kitchen in Cornwall with a farmhouse sink, recessed-panel cabinets, grey cabinets, white splashback, ceramic splashback, coloured appliances, porcelain floors, with island, orange floor and exposed beam.
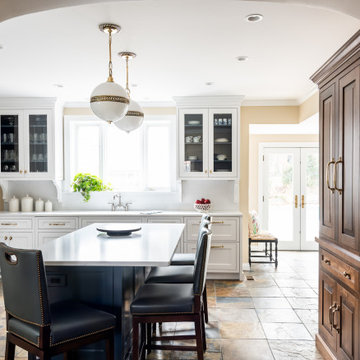
Light filled kitchen by Karen Korn Interiors. Photography by Karen Palmer Photography. A gracious kitchen with beautiful hardware and details. A mix of cabinetry in walnut, blue, and white.
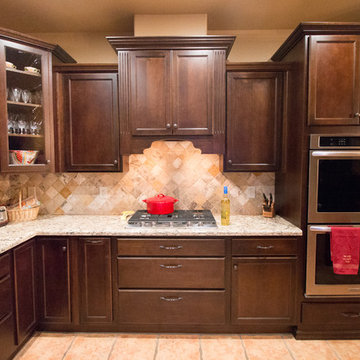
StarMark cherry cabinetry in hazelnut stain with Cambria Bradshaw with waterfall edge, KitchenAid stainless steel appliances, oil rubbed bronze faucet with almond sink, metal corbels, Philadelphia light tumbled stone with gold on diagonal backpslash.
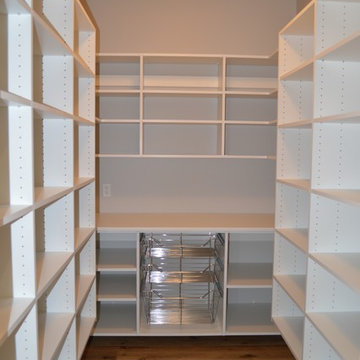
Photo of a large traditional u-shaped kitchen pantry in Other with a farmhouse sink, open cabinets, white cabinets, onyx benchtops, multi-coloured splashback, marble splashback, stainless steel appliances, medium hardwood floors, with island and orange floor.
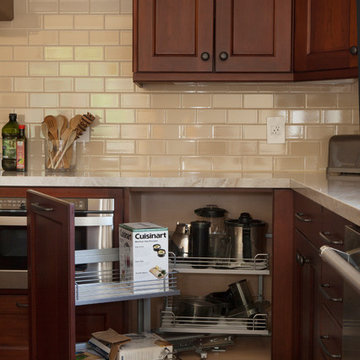
Design ideas for a mid-sized traditional l-shaped eat-in kitchen in Los Angeles with an undermount sink, recessed-panel cabinets, medium wood cabinets, marble benchtops, beige splashback, subway tile splashback, stainless steel appliances, terra-cotta floors, with island, orange floor and white benchtop.
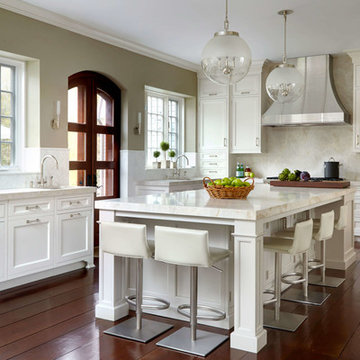
Paul Johnson
Photo of a traditional l-shaped kitchen in New York with an undermount sink, shaker cabinets, white cabinets, beige splashback, medium hardwood floors, with island and orange floor.
Photo of a traditional l-shaped kitchen in New York with an undermount sink, shaker cabinets, white cabinets, beige splashback, medium hardwood floors, with island and orange floor.
Traditional Kitchen with Orange Floor Design Ideas
1
