Traditional Kitchen with Shaker Cabinets Design Ideas
Refine by:
Budget
Sort by:Popular Today
1 - 20 of 70,858 photos
Item 1 of 5

This luxurious Hamptons design offers a stunning kitchen with all the modern appliances necessary for any cooking aficionado. Featuring an opulent natural stone benchtop and splashback, along with a dedicated butlers pantry coffee bar - designed exclusively by The Renovation Broker - this abode is sure to impress even the most discerning of guests!
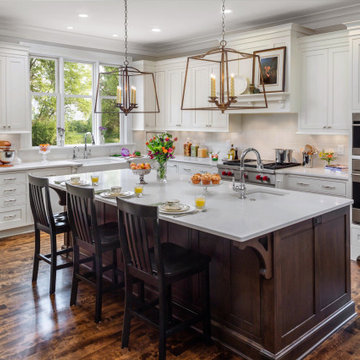
Traditional l-shaped kitchen in Milwaukee with a farmhouse sink, shaker cabinets, white cabinets, grey splashback, subway tile splashback, stainless steel appliances, dark hardwood floors, with island, brown floor and white benchtop.
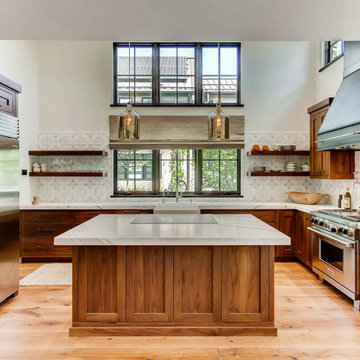
Clear Select Walnut - Artisan Inset Frame -
Custom Stain -
Shaker style -
Spice roll out -
Floating shelves -
Knife block roll out
Traditional u-shaped kitchen in Denver with a farmhouse sink, shaker cabinets, medium wood cabinets, stainless steel appliances, medium hardwood floors, with island and brown floor.
Traditional u-shaped kitchen in Denver with a farmhouse sink, shaker cabinets, medium wood cabinets, stainless steel appliances, medium hardwood floors, with island and brown floor.
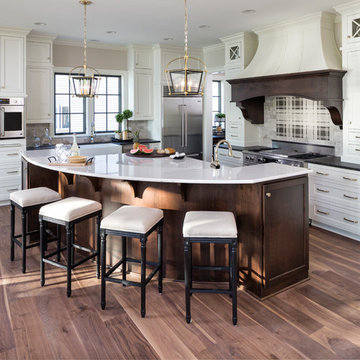
Photo of a traditional kitchen in Minneapolis with a farmhouse sink, shaker cabinets, white cabinets, multi-coloured splashback, stainless steel appliances, light hardwood floors and with island.
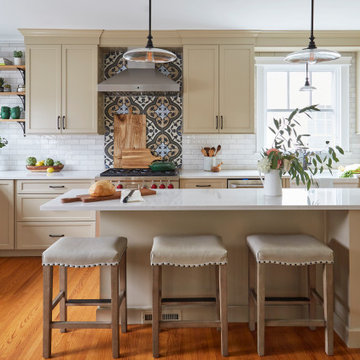
Download our free ebook, Creating the Ideal Kitchen. DOWNLOAD NOW
The homeowners came to us looking to update the kitchen in their historic 1897 home. The home had gone through an extensive renovation several years earlier that added a master bedroom suite and updates to the front façade. The kitchen however was not part of that update and a prior 1990’s update had left much to be desired. The client is an avid cook, and it was just not very functional for the family.
The original kitchen was very choppy and included a large eat in area that took up more than its fair share of the space. On the wish list was a place where the family could comfortably congregate, that was easy and to cook in, that feels lived in and in check with the rest of the home’s décor. They also wanted a space that was not cluttered and dark – a happy, light and airy room. A small powder room off the space also needed some attention so we set out to include that in the remodel as well.
See that arch in the neighboring dining room? The homeowner really wanted to make the opening to the dining room an arch to match, so we incorporated that into the design.
Another unfortunate eyesore was the state of the ceiling and soffits. Turns out it was just a series of shortcuts from the prior renovation, and we were surprised and delighted that we were easily able to flatten out almost the entire ceiling with a couple of little reworks.
Other changes we made were to add new windows that were appropriate to the new design, which included moving the sink window over slightly to give the work zone more breathing room. We also adjusted the height of the windows in what was previously the eat-in area that were too low for a countertop to work. We tried to keep an old island in the plan since it was a well-loved vintage find, but the tradeoff for the function of the new island was not worth it in the end. We hope the old found a new home, perhaps as a potting table.
Designed by: Susan Klimala, CKD, CBD
Photography by: Michael Kaskel
For more information on kitchen and bath design ideas go to: www.kitchenstudio-ge.com
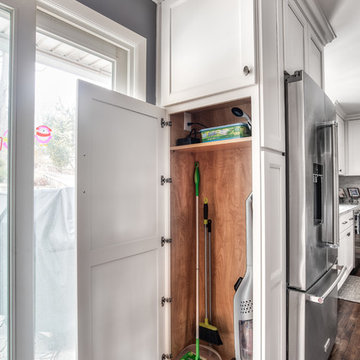
This compact end cabinet is the perfect place for storing kitchen floor cleaning supplies.
Photos by Chris Veith.
This is an example of a mid-sized traditional l-shaped eat-in kitchen in New York with an undermount sink, shaker cabinets, white cabinets, grey splashback, stone tile splashback, stainless steel appliances, dark hardwood floors, with island and multi-coloured benchtop.
This is an example of a mid-sized traditional l-shaped eat-in kitchen in New York with an undermount sink, shaker cabinets, white cabinets, grey splashback, stone tile splashback, stainless steel appliances, dark hardwood floors, with island and multi-coloured benchtop.
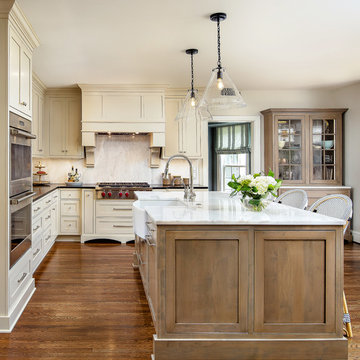
Wood-Mode Cabinetry and Wolf/
This is an example of a traditional l-shaped kitchen in New Orleans with a farmhouse sink, shaker cabinets, beige cabinets, stainless steel appliances, medium hardwood floors, with island, brown floor and black benchtop.
This is an example of a traditional l-shaped kitchen in New Orleans with a farmhouse sink, shaker cabinets, beige cabinets, stainless steel appliances, medium hardwood floors, with island, brown floor and black benchtop.

Built and designed by Shelton Design Build
Photo by: MissLPhotography
Large traditional u-shaped kitchen in Other with shaker cabinets, white cabinets, subway tile splashback, stainless steel appliances, with island, brown floor, a farmhouse sink, quartzite benchtops, grey splashback and bamboo floors.
Large traditional u-shaped kitchen in Other with shaker cabinets, white cabinets, subway tile splashback, stainless steel appliances, with island, brown floor, a farmhouse sink, quartzite benchtops, grey splashback and bamboo floors.
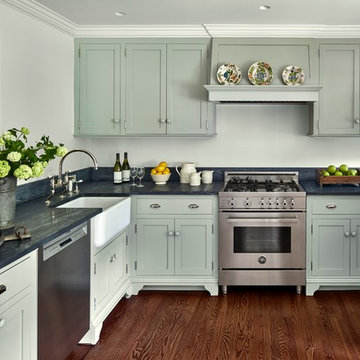
Charles Hilton Architects, Robert Benson Photography
From grand estates, to exquisite country homes, to whole house renovations, the quality and attention to detail of a "Significant Homes" custom home is immediately apparent. Full time on-site supervision, a dedicated office staff and hand picked professional craftsmen are the team that take you from groundbreaking to occupancy. Every "Significant Homes" project represents 45 years of luxury homebuilding experience, and a commitment to quality widely recognized by architects, the press and, most of all....thoroughly satisfied homeowners. Our projects have been published in Architectural Digest 6 times along with many other publications and books. Though the lion share of our work has been in Fairfield and Westchester counties, we have built homes in Palm Beach, Aspen, Maine, Nantucket and Long Island.
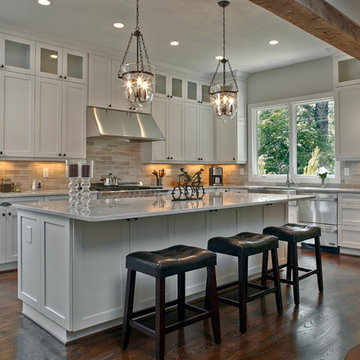
The kitchen of a new Mediterranean/Transitional style home in Atlanta. Features include custom wood cabinetry (Sherwin Williams Elder White) to the ceiling with soft close feature, quartz countertops (Quartzite Calacatta), stone backsplash (3x6 Valentino White Tile), under cabinet lighting, stainless steel farm sink, and DCS stainless steel appliances including 48" gas range, double drawer dishwasher and double door refrigerator. The huge island overlooks the family room and houses the Sharp Microwave Drawer. The wall color is Popular Gray Flat (SW 6071). Designed by Price Residential Design; Built by Epic Development; Interior Design by Mike Horton; Photo by Brian Gassel
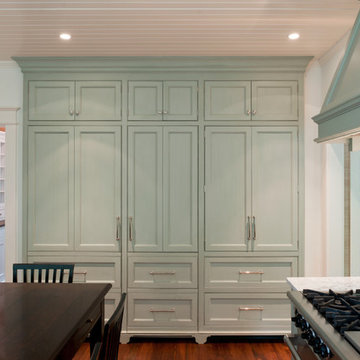
David Reeve Architectural Photography; The Village of Chevy Chase is an eclectic mix of early-20th century homes, set within a heavily-treed romantic landscape. The Zantzinger Residence reflects the spirit of the period: it is a center-hall dwelling, but not quite symmetrical, and is covered with large-scale siding and heavy roof overhangs. The delicately-columned front porch sports a Chippendale railing.
The family needed to update the home to meet its needs: new gathering spaces, an enlarged kitchen, and a Master Bedroom suite. The solution includes a two story addition to one side, balancing an existing addition on the other. To the rear, a new one story addition with one continuous roof shelters an outdoor porch and the kitchen.
The kitchen itself is wrapped in glass on three sides, and is centered upon a counter-height table, used for both food preparation and eating. For daily living and entertaining, it has become an important center to the house.
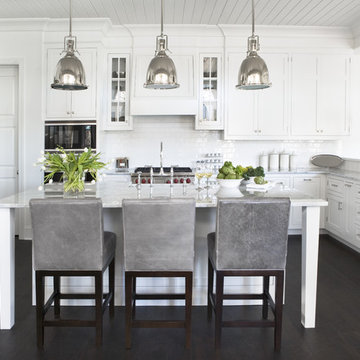
With its cedar shake roof and siding, complemented by Swannanoa stone, this lakeside home conveys the Nantucket style beautifully. The overall home design promises views to be enjoyed inside as well as out with a lovely screened porch with a Chippendale railing.
Throughout the home are unique and striking features. Antique doors frame the opening into the living room from the entry. The living room is anchored by an antique mirror integrated into the overmantle of the fireplace.
The kitchen is designed for functionality with a 48” Subzero refrigerator and Wolf range. Add in the marble countertops and industrial pendants over the large island and you have a stunning area. Antique lighting and a 19th century armoire are paired with painted paneling to give an edge to the much-loved Nantucket style in the master. Marble tile and heated floors give way to an amazing stainless steel freestanding tub in the master bath.
Rachael Boling Photography

A grand Larchmont Tudor with original millwork and details was ready for a new kitchen after raising the kids and spending decades cooking in a cramped dark kitchen. Designer Sarah Robertson of Studio Dearborn helped her client achieve a look that blended perfectly with the Tudor home. The kitchen was bumped out a bit to open up the space, and new millwork was designed to bring the original Tudor charm into the modernized kitchen space. A geometric Ann Sacks tile introduces shape and texture to the space, and a little modern edginess, while the cabinetry and doors reflect the old world motifs of a Tudor revival.
Photos Adam Macchia. For more information, you may visit our website at www.studiodearborn.com or email us at info@studiodearborn.com.
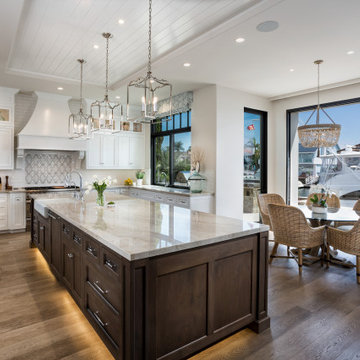
Inspiration for a traditional u-shaped eat-in kitchen in Orange County with a farmhouse sink, shaker cabinets, white cabinets, white splashback, stainless steel appliances, medium hardwood floors, with island, brown floor, beige benchtop, timber and recessed.
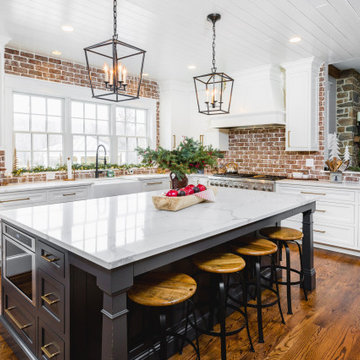
Brand new custom build by University Homes. Cabinetry design by Old Dominion Design. Cabinetry by Woodharbor. Countertop Installation by Eurostonecraft. Lighting by Dulles Electric, Appliances by Ferguson, Plumbing by Thomas Somerville.
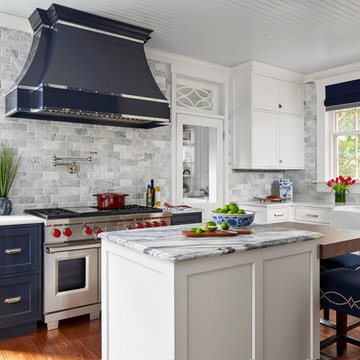
This 1902 San Antonio home was beautiful both inside and out, except for the kitchen, which was dark and dated. The original kitchen layout consisted of a breakfast room and a small kitchen separated by a wall. There was also a very small screened in porch off of the kitchen. The homeowners dreamed of a light and bright new kitchen and that would accommodate a 48" gas range, built in refrigerator, an island and a walk in pantry. At first, it seemed almost impossible, but with a little imagination, we were able to give them every item on their wish list. We took down the wall separating the breakfast and kitchen areas, recessed the new Subzero refrigerator under the stairs, and turned the tiny screened porch into a walk in pantry with a gorgeous blue and white tile floor. The french doors in the breakfast area were replaced with a single transom door to mirror the door to the pantry. The new transoms make quite a statement on either side of the 48" Wolf range set against a marble tile wall. A lovely banquette area was created where the old breakfast table once was and is now graced by a lovely beaded chandelier. Pillows in shades of blue and white and a custom walnut table complete the cozy nook. The soapstone island with a walnut butcher block seating area adds warmth and character to the space. The navy barstools with chrome nailhead trim echo the design of the transoms and repeat the navy and chrome detailing on the custom range hood. A 42" Shaws farmhouse sink completes the kitchen work triangle. Off of the kitchen, the small hallway to the dining room got a facelift, as well. We added a decorative china cabinet and mirrored doors to the homeowner's storage closet to provide light and character to the passageway. After the project was completed, the homeowners told us that "this kitchen was the one that our historic house was always meant to have." There is no greater reward for what we do than that.
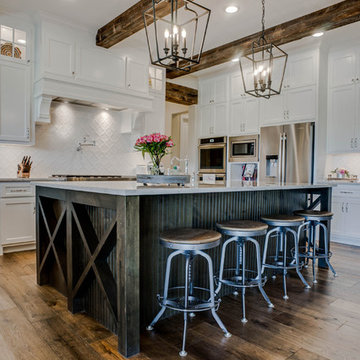
Desiree Roberts
Inspiration for a large traditional u-shaped open plan kitchen in Dallas with a farmhouse sink, shaker cabinets, brown cabinets, quartzite benchtops, white splashback, ceramic splashback, stainless steel appliances, medium hardwood floors, with island, brown floor and white benchtop.
Inspiration for a large traditional u-shaped open plan kitchen in Dallas with a farmhouse sink, shaker cabinets, brown cabinets, quartzite benchtops, white splashback, ceramic splashback, stainless steel appliances, medium hardwood floors, with island, brown floor and white benchtop.
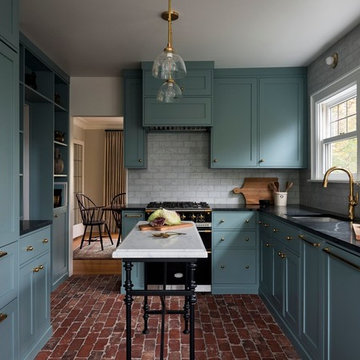
Haris Kenjar
Inspiration for a traditional u-shaped kitchen in Seattle with an undermount sink, shaker cabinets, blue cabinets, white splashback, coloured appliances, brick floors, with island, red floor and brown benchtop.
Inspiration for a traditional u-shaped kitchen in Seattle with an undermount sink, shaker cabinets, blue cabinets, white splashback, coloured appliances, brick floors, with island, red floor and brown benchtop.
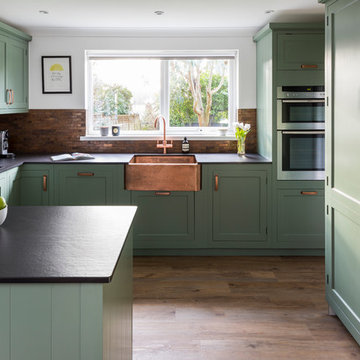
chris snook
Mid-sized traditional u-shaped eat-in kitchen in Kent with a farmhouse sink, shaker cabinets, green cabinets, quartz benchtops, metal splashback, linoleum floors, a peninsula, brown splashback, stainless steel appliances and brown floor.
Mid-sized traditional u-shaped eat-in kitchen in Kent with a farmhouse sink, shaker cabinets, green cabinets, quartz benchtops, metal splashback, linoleum floors, a peninsula, brown splashback, stainless steel appliances and brown floor.
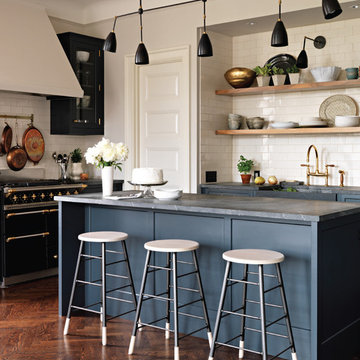
Mid-sized traditional l-shaped kitchen in New York with a farmhouse sink, shaker cabinets, soapstone benchtops, white splashback, ceramic splashback, with island, brown floor, black appliances, dark hardwood floors and grey cabinets.
Traditional Kitchen with Shaker Cabinets Design Ideas
1