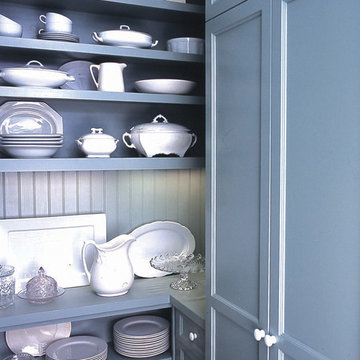Traditional Kitchen with Blue Cabinets Design Ideas
Refine by:
Budget
Sort by:Popular Today
101 - 120 of 6,131 photos
Item 1 of 3
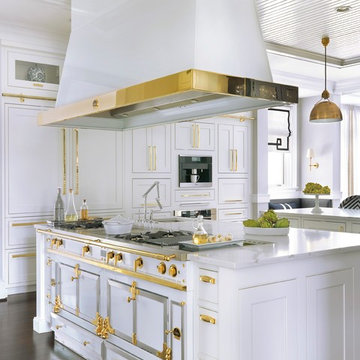
The hub of the home includes the kitchen with midnight blue & white custom cabinets by Beck Allen Cabinetry, a quaint banquette & an artful La Cornue range that are all highlighted with brass hardware. The kitchen connects to the living space with a cascading see-through fireplace that is surfaced with an undulating textural tile.
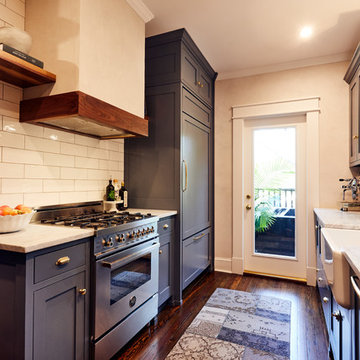
Photo of a small traditional galley separate kitchen in Atlanta with a farmhouse sink, shaker cabinets, blue cabinets, white splashback, subway tile splashback, stainless steel appliances, medium hardwood floors, no island and marble benchtops.
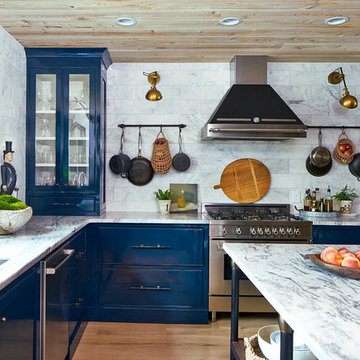
Designer Pam Sessions personal home features a unique blend of materials, finishes and colors including Pearl Grey marble sourced locally from Polycor's historic Georgia Marble quarry. Pic: Lauren Rubinstein
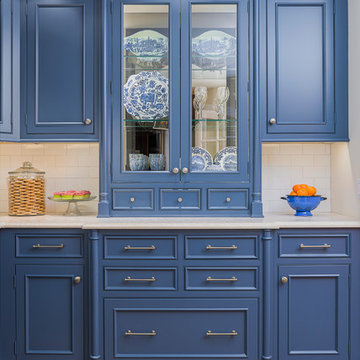
This charming blue English country kitchen features a Shaw's farmhouse sink, brushed bronze hardware, and honed and brushed limestone countertops.
Kyle Norton Photography
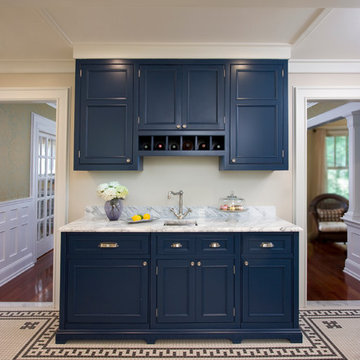
Blue custom cabinetry designed to fashion a period Butler's Pantry serves as a Beverage and entertainment bar with concealed beverage refrigerator on the left and ice maker on the right. White marble counters with polished nickel bar faucet complete the look.
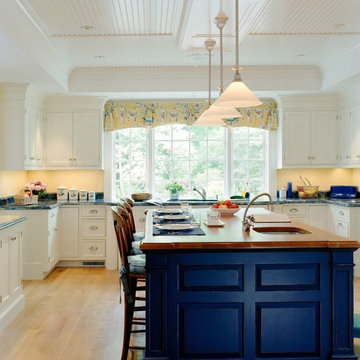
Photography by Sam Gray
Design ideas for a traditional kitchen in Boston with wood benchtops and blue cabinets.
Design ideas for a traditional kitchen in Boston with wood benchtops and blue cabinets.
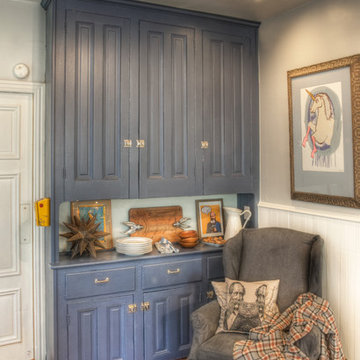
This is an example of a traditional kitchen in Philadelphia with raised-panel cabinets and blue cabinets.
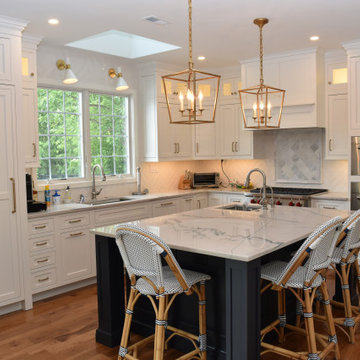
"We would LOVE a FUNCTIONAL Blue and White kitchen please!" stated the clients who longed for a kitchen that the whole family can cook in. Kristin, our Senior Designer was only too happy to oblige. Using an inset cabinetry selected by the client, Kristin worked her magic. She created an expansive Blue island complete with a prep sink so "no more waiting in line to use the sink!" In addition, the cooktop was relocated from the island to provide additional prep and entertaining space. Plus, an intimate seating area was created. Of course, a beautiful shade of blue was selected for the island. On the perimeter of the kitchen, the refrigeration was separated to provide easy, quick access to the abundance of fresh vegetables needed for each meal, and were paneled to be pleasing to the eye. A speed oven and a convection oven are perfect for the wonderful baked breads, cakes, cookies and casseroles created by this family. A wine area took the place of a desk creating a drink station while entertaining. A beautiful quartzite with rich blue veins was painstakingly selected to tie in the entire space and a textured subway tile completed the look. Rhapsody in Blue= Family Harmony!
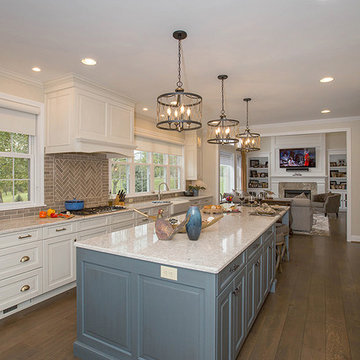
Photo of a large traditional l-shaped eat-in kitchen in Cincinnati with a farmhouse sink, raised-panel cabinets, blue cabinets, quartz benchtops, brown splashback, brick splashback, stainless steel appliances, medium hardwood floors, with island, brown floor and white benchtop.
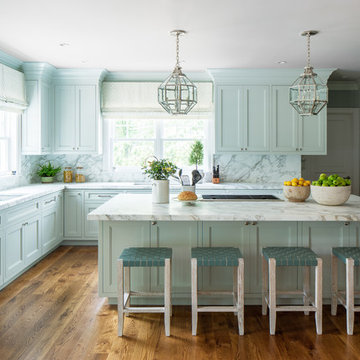
This is an example of a traditional l-shaped kitchen in Denver with an undermount sink, shaker cabinets, blue cabinets, marble benchtops, white splashback, marble splashback, panelled appliances, medium hardwood floors, with island and white benchtop.
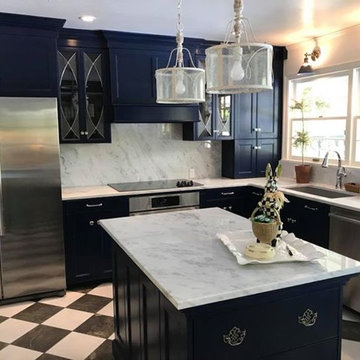
Inspiration for a mid-sized traditional l-shaped eat-in kitchen in New Orleans with an undermount sink, recessed-panel cabinets, blue cabinets, quartzite benchtops, white splashback, stone slab splashback, stainless steel appliances, with island, multi-coloured floor and white benchtop.
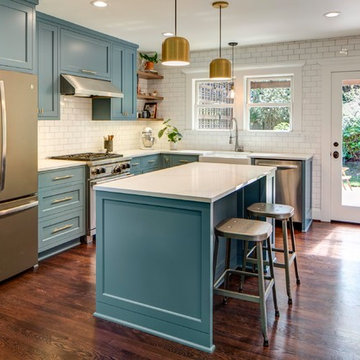
Inspiration for a mid-sized traditional l-shaped separate kitchen in Portland with a farmhouse sink, recessed-panel cabinets, blue cabinets, quartzite benchtops, white splashback, subway tile splashback, stainless steel appliances, dark hardwood floors, with island, brown floor and white benchtop.
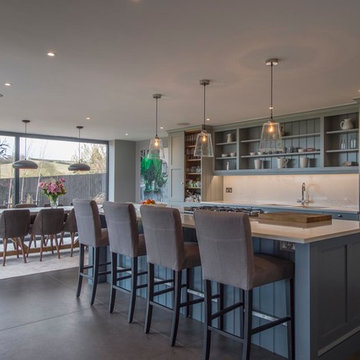
Damian James Bramley, DJB Photography
This is an example of a mid-sized traditional single-wall eat-in kitchen in Other with a double-bowl sink, beaded inset cabinets, blue cabinets, white splashback, with island and black floor.
This is an example of a mid-sized traditional single-wall eat-in kitchen in Other with a double-bowl sink, beaded inset cabinets, blue cabinets, white splashback, with island and black floor.
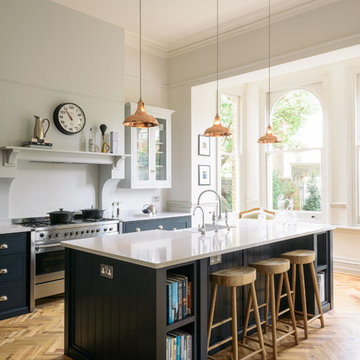
deVOL Kitchens
Inspiration for a large traditional l-shaped eat-in kitchen in Other with a farmhouse sink, shaker cabinets, blue cabinets, solid surface benchtops, white splashback, stainless steel appliances, medium hardwood floors, with island and brown floor.
Inspiration for a large traditional l-shaped eat-in kitchen in Other with a farmhouse sink, shaker cabinets, blue cabinets, solid surface benchtops, white splashback, stainless steel appliances, medium hardwood floors, with island and brown floor.
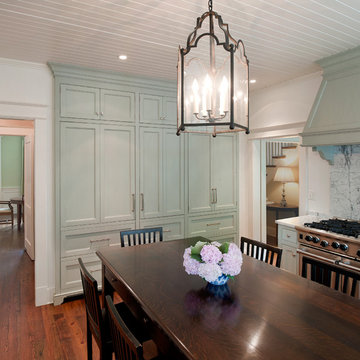
Photo of a traditional kitchen in DC Metro with recessed-panel cabinets, blue cabinets, white splashback and stone slab splashback.

The Brief
This Worthing client sought a stylish upgrade on their previous kitchen, swapping an old monochrome kitchen for something a little more colourful.
As well as a new theme, it was also up to designer Phil to incorporate a traditional element to match the style of this property, incorporating useful storage options. This client was also looking for a full flooring improvement which would help to integrate a dining and seating area into this vast space.
Design Elements
To suit the space designer Phil has created a great layout which incorporates all the elements of this project brief, with the bulk of amenities centred around a range cooker. Extra storage is provided in tall units that run all the way towards the dining and living area of this property.
The theme is comprised of Virginia shaker furniture from British supplier Mereway in colours sea mist and pebble grey.
Traditional features have been included in this project in the form of a butler style sink and herringbone flooring from Karndean. The flooring has been fitted by our expert team, and runs throughout this whole space to create a luxurious feel.
The chimney breast surrounding the range looks original, but has been built out by our installation team to add a further traditional element. Phil has added further storage either side of the range in the form of discrete cabinetry.
Special Inclusions
A key part of this design was creating a communal feel in the kitchen. To accomplish this, great care has been taken to incorporate the seating and dining area into the design making the vast room feel connected. To add to this element a peninsula island has been included with space for three to sit.
Around the kitchen, solid quartz surfaces have been opted for, with Silestone’s lusso finish nicely complimenting the theme of the space.
Project Highlight
To integrate the required storage, designer Phil has used a number of clever solutions to provide organised and maximised storage space.
An impressive pantry is built into tall units, with corner units and a pull out pantry also in the design. Feature end unit storage provides a nice place to store decorative cook books.
The End Result
The end result is a kitchen and dining space the ticks all boxes. A great design incorporates the traditional features, storage requirements and extra inclusions this client desired to create a wonderful kitchen space.
If you have a similar home project, consult our expert designers to see how we can design your dream space.
To arrange an appointment visit a showroom or book an appointment now.
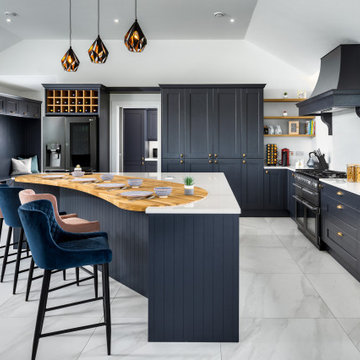
Countryside chic, this kitchen matches the surroundings of this home while using a bold shade to add depth to the space. The large island is perfect for cooking and entertaining, and it is a beautiful focal point in their open plan area.
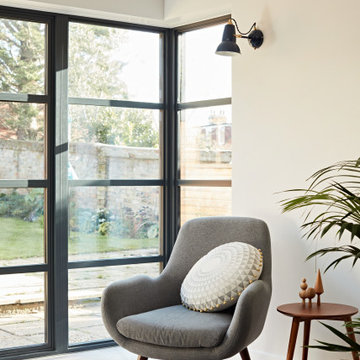
Large traditional eat-in kitchen in Sussex with a farmhouse sink, shaker cabinets, blue cabinets, marble benchtops, white splashback, marble splashback, stainless steel appliances, porcelain floors, a peninsula, grey floor and white benchtop.
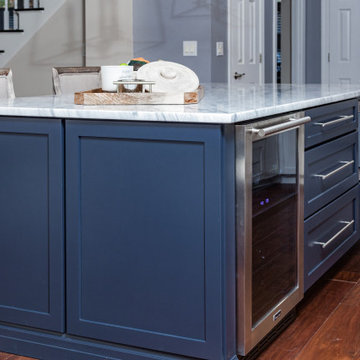
When designing this beautiful kitchen, we knew that our client’s favorite color was blue. Upon entering the home, it was easy to see that great care had been taken to incorporate the color blue throughout. So, when our Designer Sherry knew that our client wanted an island, she jumped at the opportunity to add a pop of color to their kitchen.
Having a kitchen island can be a great opportunity to showcase an accent color that you love or serve as a way to showcase your style and personality. Our client chose a bold saturated blue which draws the eye into the kitchen. Shadow Storm Marble countertops, 3x6 Bianco Polished Marble backsplash and Waypoint Painted Linen floor to ceiling cabinets brighten up the space and add contrast. Arabescato Carrara Herringbone Marble was used to add a design element above the range.
The major renovations performed on this kitchen included:
A peninsula work top and a small island in the middle of the room for the range was removed. A set of double ovens were also removed in order for the range to be moved against the wall to allow the middle of the kitchen to open up for the installment of the large island. Placing the island parallel to the sink, opened up the kitchen to the family room and made it more inviting.
Traditional Kitchen with Blue Cabinets Design Ideas
6
