Traditional Kitchen with Concrete Benchtops Design Ideas
Refine by:
Budget
Sort by:Popular Today
121 - 140 of 874 photos
Item 1 of 3
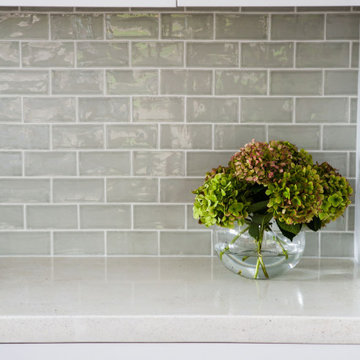
This tired kitchen was updated with new paint, cabinetry, appliances and splashback tiles. It's been transformed into a calm and serene space with loads of additional storage including deep drawers for this small family that loves to cook. The subtle green cabinetry is soothing and modern, yet classic and timeless.
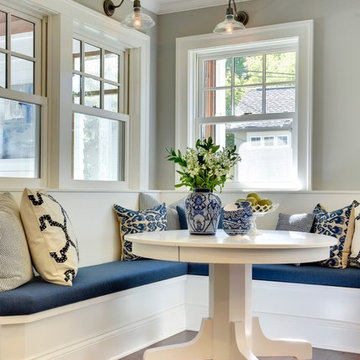
Palette is shades of gray; warm taupe’s and white-with occasional splash of indigo inspired by lake living- that continues from room to room making an open floor plan feel more cohesive.
In the kitchen blending traditional materials, chrome, marble and stainless along with organic feel of engineered concrete counter tops.
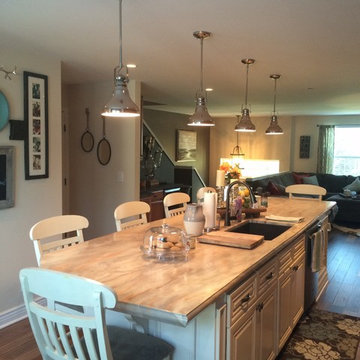
Concrete countertop built by Michael Nelson using Z Counterform Products
Design ideas for a traditional eat-in kitchen in Other with white cabinets, concrete benchtops, stainless steel appliances and with island.
Design ideas for a traditional eat-in kitchen in Other with white cabinets, concrete benchtops, stainless steel appliances and with island.
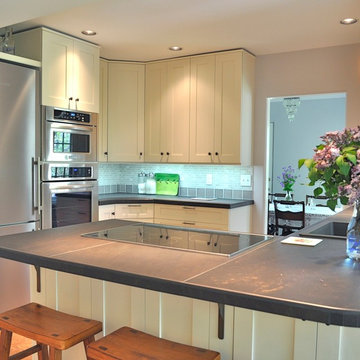
Modern appliances blend well with the clean lined white painted cabinetry and the original 1920 chandelier. The porcelain tile countertops measure 48" x 23.5" and are the most durable surface possible. The induction cooktop is not only highly functional and efficient but can double as set down space when not in use.
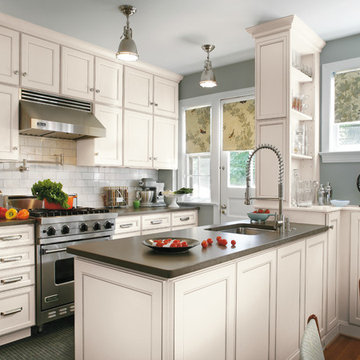
These photos are credited to Aristokraft Cabinetry of Master Brand Cabinets out of Jasper, Indiana. Affordable, yet stylish cabinetry that will last and create that updated space you have been dreaming of.
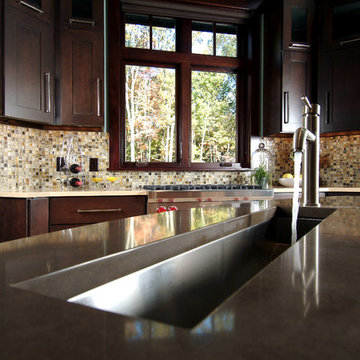
A unique combination of traditional design and an unpretentious, family-friendly floor plan, the Pemberley draws inspiration from European traditions as well as the American landscape. Picturesque rooflines of varying peaks and angles are echoed in the peaked living room with its large fireplace. The main floor includes a family room, large kitchen, dining room, den and master bedroom as well as an inviting screen porch with a built-in range. The upper level features three additional bedrooms, while the lower includes an exercise room, additional family room, sitting room, den, guest bedroom and trophy room.
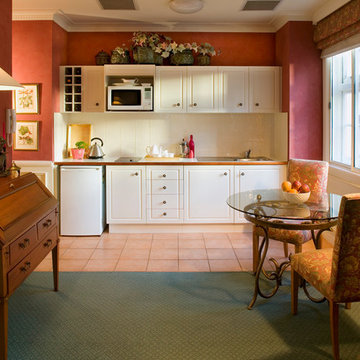
Designed by Nadine Neilson of Journey Home. Photography by John Downs.
Photo of a mid-sized traditional galley eat-in kitchen in Other with raised-panel cabinets, white cabinets, white splashback, white appliances, a drop-in sink, concrete benchtops and with island.
Photo of a mid-sized traditional galley eat-in kitchen in Other with raised-panel cabinets, white cabinets, white splashback, white appliances, a drop-in sink, concrete benchtops and with island.
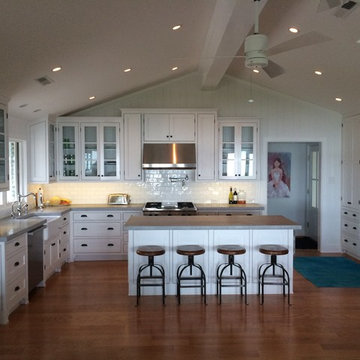
Gardner Companies
This is an example of a mid-sized traditional l-shaped open plan kitchen in Richmond with a farmhouse sink, glass-front cabinets, white cabinets, concrete benchtops, white splashback, porcelain splashback, stainless steel appliances and with island.
This is an example of a mid-sized traditional l-shaped open plan kitchen in Richmond with a farmhouse sink, glass-front cabinets, white cabinets, concrete benchtops, white splashback, porcelain splashback, stainless steel appliances and with island.
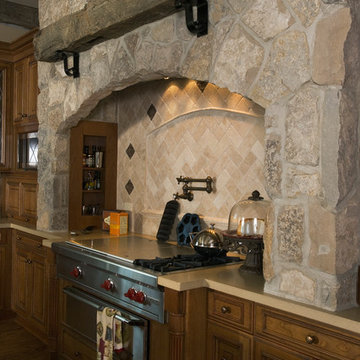
http://www.cabinetwerks.com. Natural stone arched accent wall with built-in spice cabinets. Natural cherry cabinetry. Concrete countertops. Photo by Linda Oyama Bryan.
Cabinetry by Wood-Mode/Brookhaven.
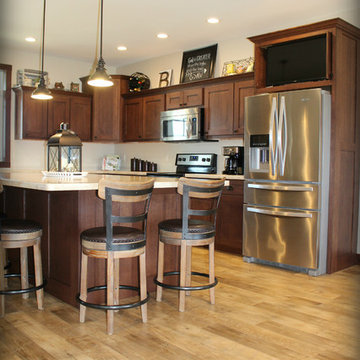
Karla Gossling
Design ideas for a mid-sized traditional l-shaped eat-in kitchen in Cedar Rapids with flat-panel cabinets, brown cabinets, concrete benchtops, stainless steel appliances, light hardwood floors, with island, beige floor and an undermount sink.
Design ideas for a mid-sized traditional l-shaped eat-in kitchen in Cedar Rapids with flat-panel cabinets, brown cabinets, concrete benchtops, stainless steel appliances, light hardwood floors, with island, beige floor and an undermount sink.
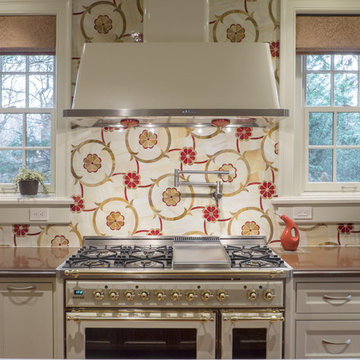
Architecture and Construction by Rock Paper Hammer.
Photography by Sara Rounsavall.
Inspiration for an expansive traditional l-shaped separate kitchen in Louisville with an undermount sink, beaded inset cabinets, concrete benchtops, red splashback, glass tile splashback, with island and white appliances.
Inspiration for an expansive traditional l-shaped separate kitchen in Louisville with an undermount sink, beaded inset cabinets, concrete benchtops, red splashback, glass tile splashback, with island and white appliances.
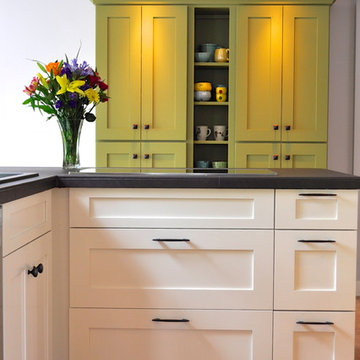
Flowers and colorful crockery make every space come alive! Good pantry storage is behind the bright green doors.
This is an example of a mid-sized traditional l-shaped eat-in kitchen in Denver with an undermount sink, shaker cabinets, white cabinets, concrete benchtops, blue splashback, mosaic tile splashback, stainless steel appliances, light hardwood floors, with island and brown floor.
This is an example of a mid-sized traditional l-shaped eat-in kitchen in Denver with an undermount sink, shaker cabinets, white cabinets, concrete benchtops, blue splashback, mosaic tile splashback, stainless steel appliances, light hardwood floors, with island and brown floor.
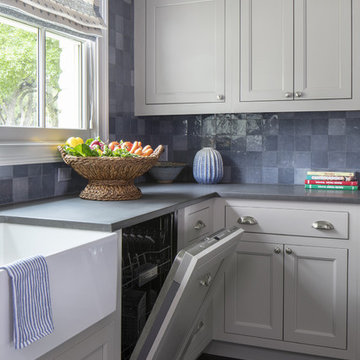
The cabinets featured in the kitchen are a part of Wellborn’s Premier cabinetry line (Inset, Henlow Square door style featured in Maple). The cabinetry is showcased in Repose Gray (Sherwin Williams 7015). Featured here is a custom appliance panel fitted for the dishwasher.
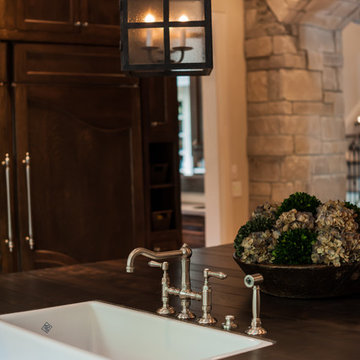
Authentic French Country Estate in one of Houston's most exclusive neighborhoods - Hunters Creek Village.
Inspiration for a large traditional single-wall eat-in kitchen in Houston with a farmhouse sink, raised-panel cabinets, brown cabinets, concrete benchtops, white splashback, mosaic tile splashback, stainless steel appliances, marble floors, with island, white floor and grey benchtop.
Inspiration for a large traditional single-wall eat-in kitchen in Houston with a farmhouse sink, raised-panel cabinets, brown cabinets, concrete benchtops, white splashback, mosaic tile splashback, stainless steel appliances, marble floors, with island, white floor and grey benchtop.
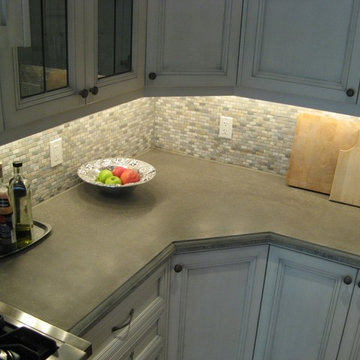
Concrete Elegance Inc.
Photo of a mid-sized traditional l-shaped open plan kitchen in Toronto with recessed-panel cabinets, white cabinets, multi-coloured splashback, mosaic tile splashback, stainless steel appliances, with island, an undermount sink, dark hardwood floors and concrete benchtops.
Photo of a mid-sized traditional l-shaped open plan kitchen in Toronto with recessed-panel cabinets, white cabinets, multi-coloured splashback, mosaic tile splashback, stainless steel appliances, with island, an undermount sink, dark hardwood floors and concrete benchtops.
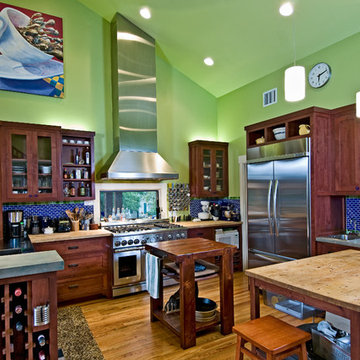
Photo of a traditional kitchen in Austin with concrete benchtops, shaker cabinets, blue splashback and stainless steel appliances.
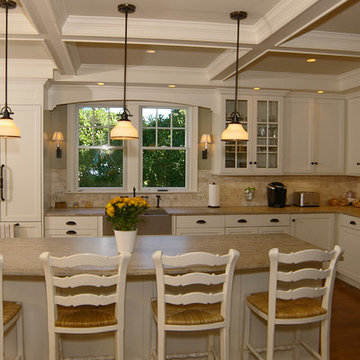
Kitchen and island with plenty of space for entertaining
Photo of a large traditional l-shaped separate kitchen in Boston with a farmhouse sink, recessed-panel cabinets, white cabinets, concrete benchtops, beige splashback, stone tile splashback, stainless steel appliances, dark hardwood floors, with island and brown floor.
Photo of a large traditional l-shaped separate kitchen in Boston with a farmhouse sink, recessed-panel cabinets, white cabinets, concrete benchtops, beige splashback, stone tile splashback, stainless steel appliances, dark hardwood floors, with island and brown floor.
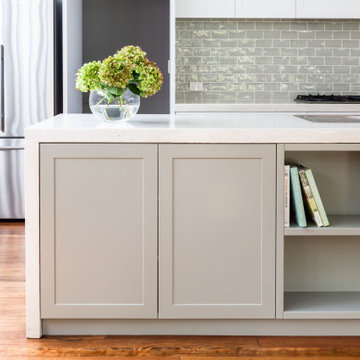
This tired kitchen was updated with new paint, cabinetry, appliances and splashback tiles. It's been transformed into a calm and serene space with loads of additional storage including deep drawers for this small family that loves to cook. The subtle green cabinetry is soothing and modern, yet classic and timeless.
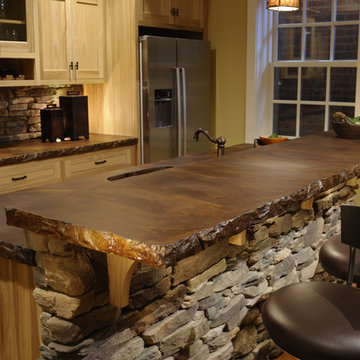
Traditional galley kitchen in Columbus with concrete benchtops, shaker cabinets, light wood cabinets, stainless steel appliances, carpet, with island and exposed beam.
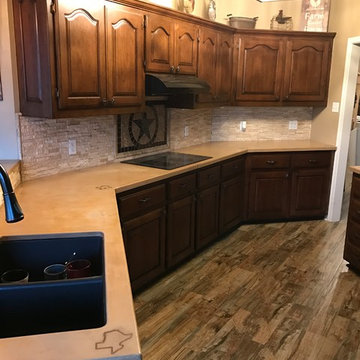
Lake Tyler, Country Kitchen, Texas Living, Brown Concrete Countertops, Texas Branded, Brushed Bronze, Composite Sink, Black Sink, Wood Grain Cabinets, Stone Backsplash, Sealed Concrete, Polished Concrete,
Traditional Kitchen with Concrete Benchtops Design Ideas
7