Traditional Kitchen with Engineered Quartz Splashback Design Ideas
Refine by:
Budget
Sort by:Popular Today
101 - 120 of 2,523 photos
Item 1 of 3
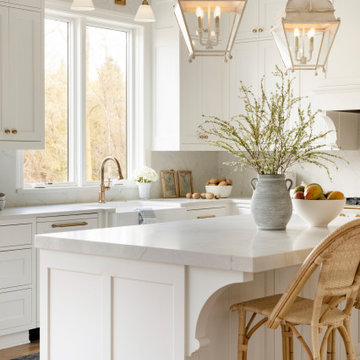
The cabinet paint color is Sherwin-Williams - SW 7008 Alabaster
Expansive traditional u-shaped eat-in kitchen in Minneapolis with a farmhouse sink, recessed-panel cabinets, white cabinets, quartz benchtops, white splashback, engineered quartz splashback, white appliances, light hardwood floors, with island, brown floor and white benchtop.
Expansive traditional u-shaped eat-in kitchen in Minneapolis with a farmhouse sink, recessed-panel cabinets, white cabinets, quartz benchtops, white splashback, engineered quartz splashback, white appliances, light hardwood floors, with island, brown floor and white benchtop.
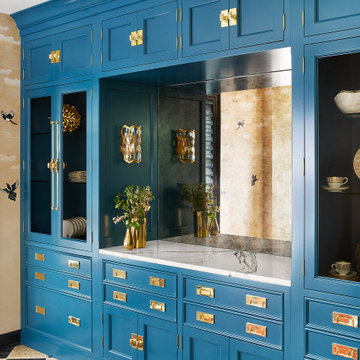
The overall design was done by Ewa pasek of The ABL Group. My contribution to this was the stone and architectural details.
Small traditional galley kitchen pantry in Chicago with quartz benchtops, white splashback, engineered quartz splashback, no island and white benchtop.
Small traditional galley kitchen pantry in Chicago with quartz benchtops, white splashback, engineered quartz splashback, no island and white benchtop.
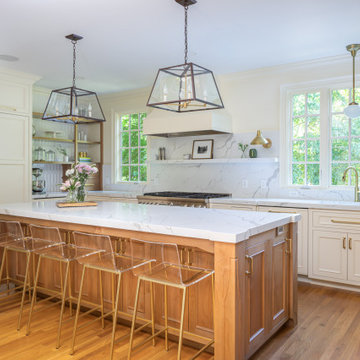
Our take on an updated traditional style kitchen with touches of farmhouse to add warmth and texture.
Design ideas for a large traditional u-shaped separate kitchen in Raleigh with an undermount sink, raised-panel cabinets, white cabinets, quartzite benchtops, white splashback, engineered quartz splashback, panelled appliances, medium hardwood floors, with island, brown floor and white benchtop.
Design ideas for a large traditional u-shaped separate kitchen in Raleigh with an undermount sink, raised-panel cabinets, white cabinets, quartzite benchtops, white splashback, engineered quartz splashback, panelled appliances, medium hardwood floors, with island, brown floor and white benchtop.

Large island, white, marble and satin brass finishes are complemented by the luxury vinyl fabric on the counterstools, chairs and banquette cushion. Spills and stains are no worry
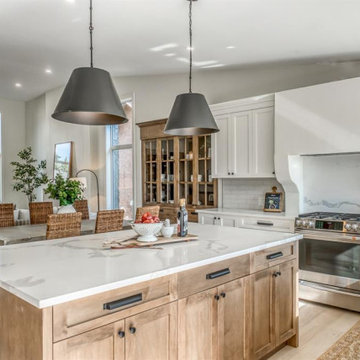
This is an example of a mid-sized traditional u-shaped open plan kitchen in Calgary with an undermount sink, shaker cabinets, white cabinets, quartz benchtops, white splashback, engineered quartz splashback, stainless steel appliances, light hardwood floors, with island, white benchtop and vaulted.
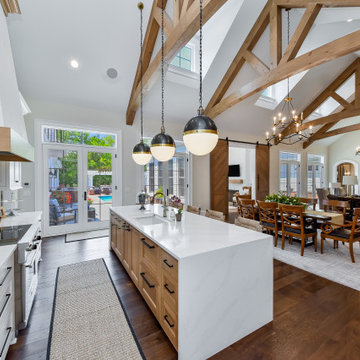
A great room consisting of an expansive kitchen-breakfast-family room makes an ideal space for family living. A vaulted ceiling is supported by custom wood trusses. Dormers bring light into the space at all times of the day (and night). 10 foot tall barn doors hide (or expose) the sunroom out the rear of the space. Views to the private courtyard from all patio doors make this a wonderful space to entertain.
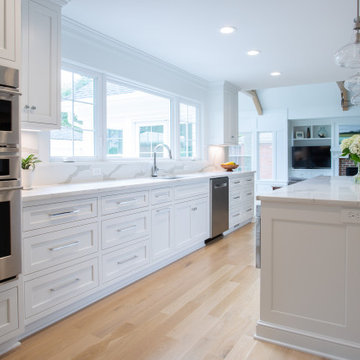
Inspiration for a large traditional galley open plan kitchen in Columbus with a single-bowl sink, beaded inset cabinets, white cabinets, quartz benchtops, white splashback, engineered quartz splashback, stainless steel appliances, light hardwood floors, with island, beige floor and white benchtop.
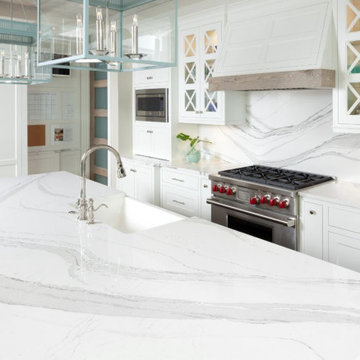
CAMBRIA QUARTZ SURFACES: Island, Perimeter and Backsplash.
Brittanicca offers a creamy marbled background of neutral white that provides a stage on which gray islands and peninsulas meander among intertwining ashen veins dotted with veiled charcoal speckles.
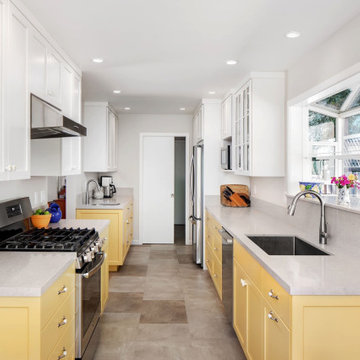
Photo of a small traditional galley eat-in kitchen with an undermount sink, shaker cabinets, yellow cabinets, quartz benchtops, grey splashback, engineered quartz splashback, stainless steel appliances, vinyl floors, no island, multi-coloured floor and grey benchtop.
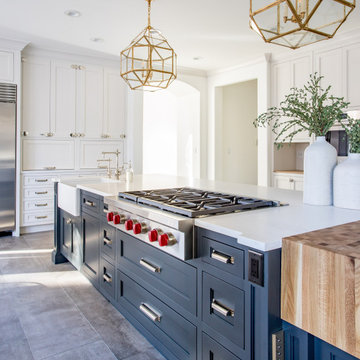
Kitchen, tile, appliances, lighting, appliances, plumbing fixtures, butcher block countertop
Photo of a large traditional galley eat-in kitchen in Denver with a farmhouse sink, recessed-panel cabinets, white cabinets, quartzite benchtops, white splashback, engineered quartz splashback, stainless steel appliances, porcelain floors, with island, grey floor and white benchtop.
Photo of a large traditional galley eat-in kitchen in Denver with a farmhouse sink, recessed-panel cabinets, white cabinets, quartzite benchtops, white splashback, engineered quartz splashback, stainless steel appliances, porcelain floors, with island, grey floor and white benchtop.
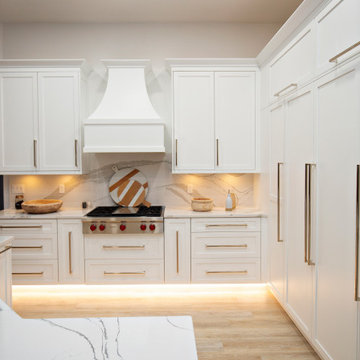
Project Number: M1236
Design/Manufacturer/Installer: Marquis Fine Cabinetry
Collection: Classico
Finish: Designer White
Features: Under Cabinet Lighting, Adjustable Legs/Soft Close (Standard), Toe-Kick LED Lighting
Cabinet/Drawer Extra Options: Trash Bay Pullout, Dovetail Drawer Box, Spice Rack Pull Out, Utensil Rack Pull Out, Blind Corner Pantry Bay Pull Out
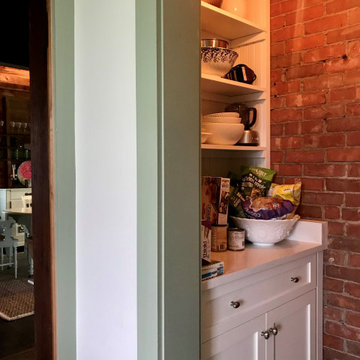
Design ideas for a traditional kitchen pantry in Bridgeport with shaker cabinets, white cabinets, quartz benchtops, engineered quartz splashback, white splashback and white benchtop.
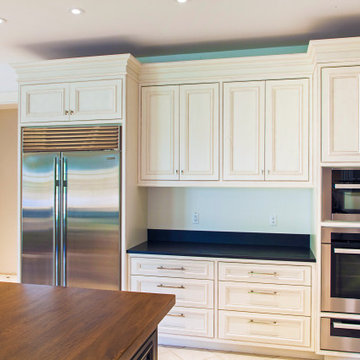
Designed in a transitional style, this white kitchen reflects the ample natural light that pours into the space. Creating a beautiful contrast with the black elements, the natural mahogany, and the stainless steel appliances.

A traditional Shaker kitchen with a large central island and a wonderful breakfast area featuring a banquette seat. The island functions both as a prep area but also has space for bar stools, perfect for entertaining or for quick meals with the family. We also included a wooden towel rail to the side of the island, perfect for hanging tea towels. We love how the garden views unfold from every angle in the room, resulting in a kitchen filled with natural light.
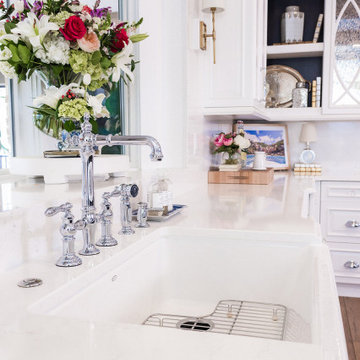
Photo of a mid-sized traditional u-shaped eat-in kitchen in Other with a farmhouse sink, white cabinets, solid surface benchtops, white splashback, engineered quartz splashback, stainless steel appliances, laminate floors, with island, brown floor, white benchtop and coffered.
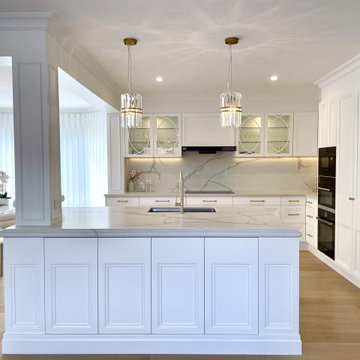
CLASSIC LUXE
- Custom designed and manufactured kitchen featuring a detailed profile, finished in a 'satin white' polyurethane
- Custom made glass display doors, with glass 6mm thick glass shelves
- Island seating nook
- Profiled ceiling support posts
- 60mm thick island stone benchtop with a full bull nose and lambs tongue edge
- Matching marble look splashback
- 40mm thick back benchtop with a mitred edge
- Mesh insert, finished in white polyurethane for above the fridge cavity
- Orante brass handles
- Recessed warm white strip and round lights
- Blum hardware
Sheree Bounassif, Kitchens by Emanuel
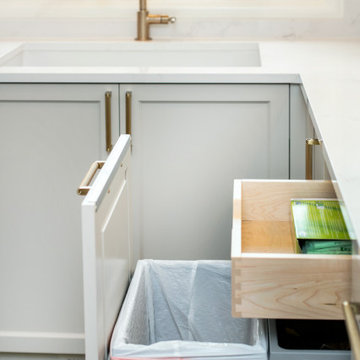
In addition to updating their mid-90s kitchen with a brighter, fresher aesthetic, the homeowners wanted to optimize their view of Lake Washington. This custom kitchen remodel blends modern functionality with traditional touches. Design features include walnut open shelving that's under-lit, sconces above every window, and light blue raffia wallpaper.
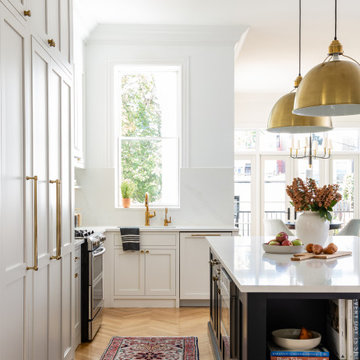
The kitchen was laid out with a large kitchen island to seat the whole family, concealed appliances and a sink centered under a new window opening.
The perimeter was designed with white inset cabinetry and the island is painted a navy by Farrow & Ball (railings). Open shelving at the end of the island creates a decorative element - great for storing cookbooks.

An L shaped island provides plenty of space for food preparation as well as an area for casual dining, homework or a coffee.
Large traditional l-shaped eat-in kitchen in Other with an undermount sink, recessed-panel cabinets, black cabinets, quartzite benchtops, beige splashback, engineered quartz splashback, panelled appliances, limestone floors, with island, beige floor and beige benchtop.
Large traditional l-shaped eat-in kitchen in Other with an undermount sink, recessed-panel cabinets, black cabinets, quartzite benchtops, beige splashback, engineered quartz splashback, panelled appliances, limestone floors, with island, beige floor and beige benchtop.
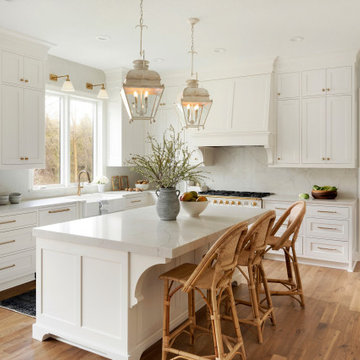
The cabinet paint color is Sherwin-Williams - SW 7008 Alabaster
Inspiration for an expansive traditional u-shaped eat-in kitchen in Minneapolis with a farmhouse sink, recessed-panel cabinets, white cabinets, quartz benchtops, white splashback, engineered quartz splashback, white appliances, light hardwood floors, with island, brown floor and white benchtop.
Inspiration for an expansive traditional u-shaped eat-in kitchen in Minneapolis with a farmhouse sink, recessed-panel cabinets, white cabinets, quartz benchtops, white splashback, engineered quartz splashback, white appliances, light hardwood floors, with island, brown floor and white benchtop.
Traditional Kitchen with Engineered Quartz Splashback Design Ideas
6