Traditional Kitchen with Matchstick Tile Splashback Design Ideas
Sort by:Popular Today
141 - 160 of 2,789 photos
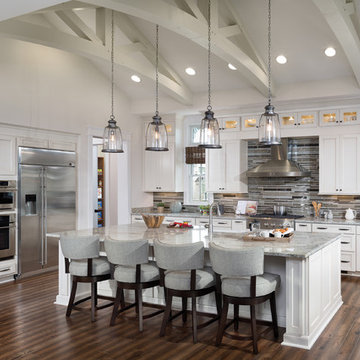
This large kitchen features all of the latest kitchen design trends and will help homeowners enjoy their space for years to come. http://arhomes.us/PortRoyale1277
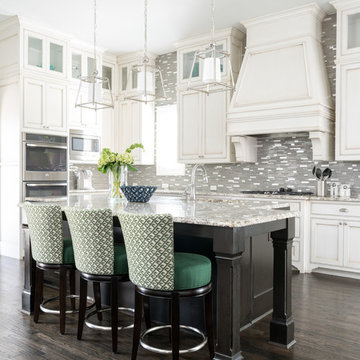
Design ideas for a mid-sized traditional l-shaped open plan kitchen in Dallas with an undermount sink, recessed-panel cabinets, white cabinets, granite benchtops, grey splashback, matchstick tile splashback, stainless steel appliances, dark hardwood floors, with island and brown floor.
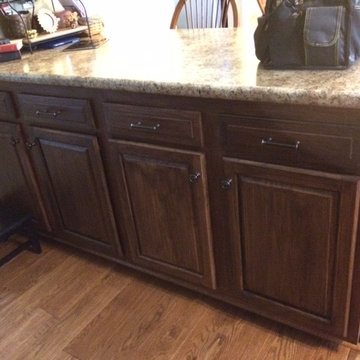
Mid-sized traditional l-shaped separate kitchen in Cincinnati with a double-bowl sink, raised-panel cabinets, dark wood cabinets, granite benchtops, multi-coloured splashback, matchstick tile splashback, stainless steel appliances, dark hardwood floors, with island and brown floor.
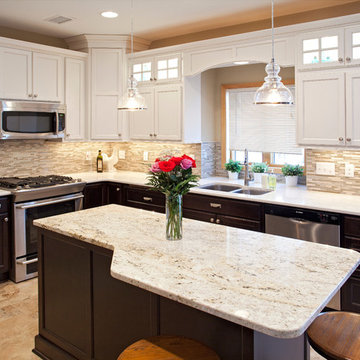
Photo of a mid-sized traditional u-shaped eat-in kitchen in Minneapolis with an undermount sink, raised-panel cabinets, white cabinets, granite benchtops, multi-coloured splashback, matchstick tile splashback, stainless steel appliances, marble floors and with island.
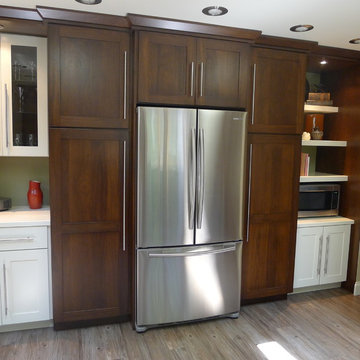
The kitchen was totally gutted, keeping the existing plumbing lines etc. keeps costs down. The kitchen was custom made using a mixture of walnut and painted cabinets. All the receptacles were taken off the back wall and hidden under the base of the upper cabinets giving the slate finger tile back splash an uninterrupted look. I used high definition laminate counters, the kitchen hosts storage everywhere, from the corner drawers that access storage all the way back to the corner as well as the heavy mixer that lifts to counter height air assisted. The floor is a floating vinyl walnut/grey which i used in the custom stain given to the cabinets. The peninsula seats 4 comfortably and adding this at bar height hides the mess from the dining area. The refrigerator wall was pulled out to give a visual interest as well as extra deep storage in the cabinets. One side of the painted cabinets host a locked bar and wine storage whilst the other side has a re-cycle center and display.
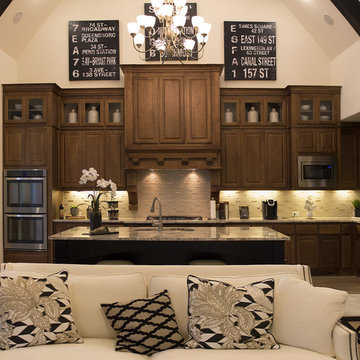
This is an example of a large traditional single-wall open plan kitchen in Austin with an undermount sink, raised-panel cabinets, medium wood cabinets, granite benchtops, beige splashback, matchstick tile splashback, stainless steel appliances, medium hardwood floors and with island.
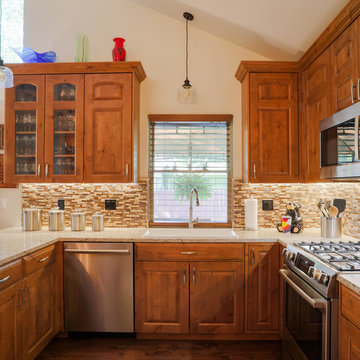
Mid-sized traditional u-shaped eat-in kitchen in Denver with a drop-in sink, raised-panel cabinets, medium wood cabinets, granite benchtops, multi-coloured splashback, matchstick tile splashback, stainless steel appliances, medium hardwood floors, a peninsula, brown floor and beige benchtop.
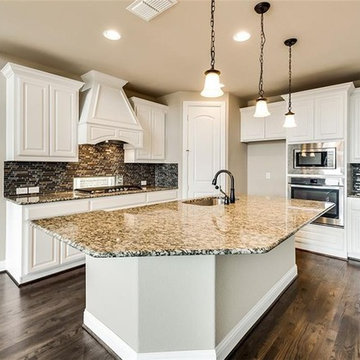
At Progressive Builders, we offer smart kitchen remodeling solutions that ensures better space management and also keep your kitchen safer than ever. So, get in touch with us today and give an amazing makeover to your kitchen with the help of the leaders in kitchen remodeling in Beverly Hills.
Kitchen Remodeling in Beverly Hills, CA - http://progressivebuilders.la/
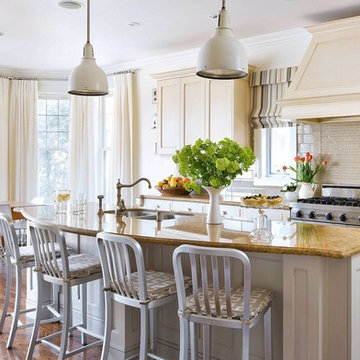
Airy kitchen updated with salvaged pendants, new glass tile backsplash, custom romans and classic mid-century chairs. Designed by Natalie Chong, Nest Design
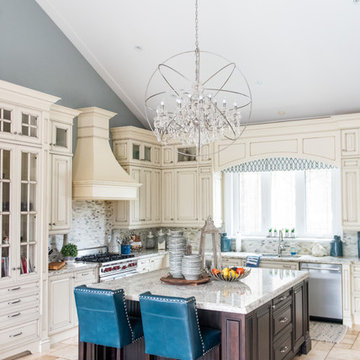
Photo of a traditional u-shaped kitchen in Toronto with a double-bowl sink, raised-panel cabinets, white cabinets, multi-coloured splashback, matchstick tile splashback, stainless steel appliances, with island, beige floor and beige benchtop.
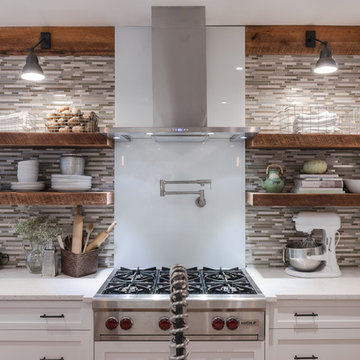
Inspiration for a large traditional l-shaped separate kitchen in Nashville with a farmhouse sink, open cabinets, white cabinets, quartz benchtops, multi-coloured splashback, matchstick tile splashback, stainless steel appliances, dark hardwood floors, with island and brown floor.
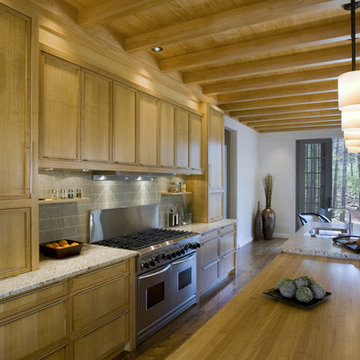
Photo of a large traditional galley eat-in kitchen in Charlotte with an undermount sink, beaded inset cabinets, light wood cabinets, granite benchtops, beige splashback, matchstick tile splashback, stainless steel appliances, dark hardwood floors, multiple islands and brown floor.
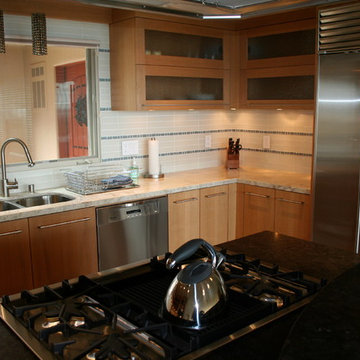
A kitchen in Monterey, CA with a traditional white feel. The backsplash is made of white matchstick tiles and a blue, mosaic liner. The countertop is a black granite piece. The floor is a dark, patterned marble.
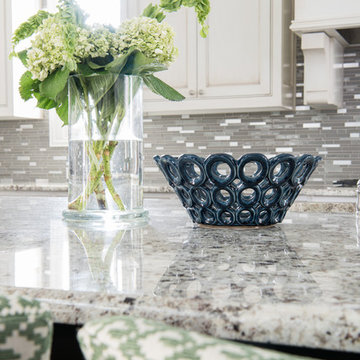
This transitional open-concept kitchen provides functionality, style and character. The reupholstered bar stools contribute just the right amount of color to allow a cohesive feel throughout the kitchen and living room area.
Michael Hunter Photography
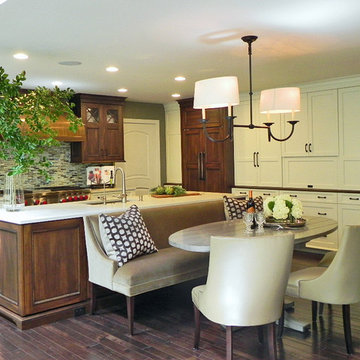
Interior Design by Smith & Thomasson Interiors. White painted built-ins and dark wood accents pull together this once disjointed kitchen, dining area and sitting room. As gourmet cooks and gracious hosts, the Owners primary goal for the residential remodel was to create an open space that would be perfect for entertaining and family gatherings.
The first course of action in opening up the kitchen was to remove the floor to ceiling bookshelves that obscured the view to the living and dining areas. A furniture-style island and banquette now occupy the space and graciously create a central gathering area around a beautifully appointed pedestal dining table with a wood planked top. Clear views are experienced from all angles of the space now and are conducive to socialization between chef and guests.
The range wall is highlighted by a custom copper range hood anchored on a full height backsplash of glass tile made from recycled glass bottles, a modern interpretation of the classic subway tile pattern. Flanking the hood are wood accented upper cabinets with seeded glass insets and painted base cabinets creating a symmetrical elevation. A wall of floor to ceiling timeless flat panel storage cabinets line the back wall of the kitchen, creating a backdrop for the distressed wood armoire style paneled refrigerator. The painted cabinetry extends past the entrance into the sitting area where the existing wood burning fireplace was updated with paneling to match the new cabinetry. Classic neutral furnishings with subtle patterns in the sitting area create the perfect place to read a book or converse with a friend.
Immediately upon completion, the Owner’s began cooking and entertaining in their new space. Successful on all counts, the remodel has created a casual yet elegant Great Room in which to spend time with family and friends.
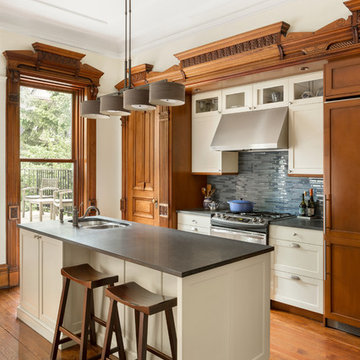
Design ideas for a traditional kitchen in New York with a double-bowl sink, shaker cabinets, beige cabinets, blue splashback, matchstick tile splashback, panelled appliances, medium hardwood floors, with island and grey benchtop.
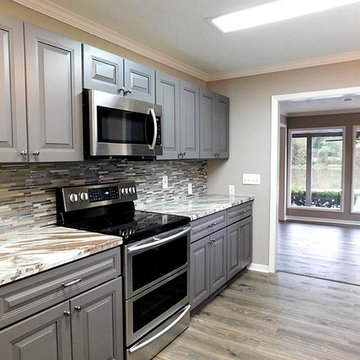
Removing the oven cabinet and adding a free standing range gave the space more work area and added storage.
Design ideas for a mid-sized traditional galley separate kitchen in Houston with a double-bowl sink, raised-panel cabinets, grey cabinets, grey splashback, matchstick tile splashback, stainless steel appliances and medium hardwood floors.
Design ideas for a mid-sized traditional galley separate kitchen in Houston with a double-bowl sink, raised-panel cabinets, grey cabinets, grey splashback, matchstick tile splashback, stainless steel appliances and medium hardwood floors.
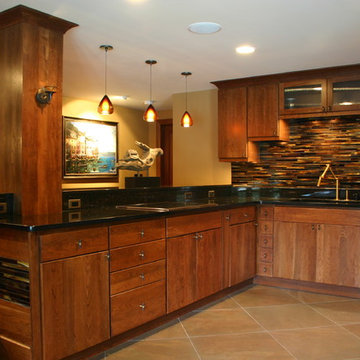
Cherry cabinets, Black Galaxy Granite counters, Kohler Karbon faucet, heated porcelain tile floor,
SubZero Refrigerator and wine cooler.
Photo by Vinewood Custom Builders Inc.
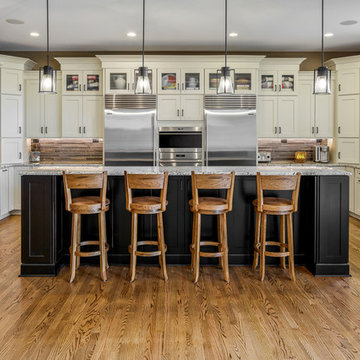
Design ideas for a traditional u-shaped kitchen in Other with an undermount sink, shaker cabinets, beige cabinets, grey splashback, matchstick tile splashback, stainless steel appliances, medium hardwood floors, with island and grey benchtop.
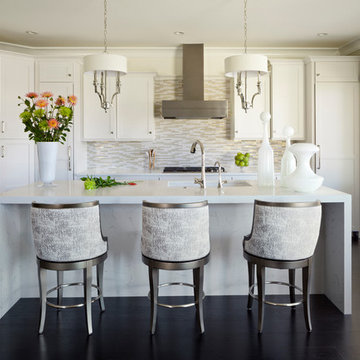
Susie Brenner Photography
Design ideas for a traditional kitchen in Denver with an undermount sink, shaker cabinets, white cabinets, multi-coloured splashback, matchstick tile splashback, stainless steel appliances, dark hardwood floors and with island.
Design ideas for a traditional kitchen in Denver with an undermount sink, shaker cabinets, white cabinets, multi-coloured splashback, matchstick tile splashback, stainless steel appliances, dark hardwood floors and with island.
Traditional Kitchen with Matchstick Tile Splashback Design Ideas
8