Traditional Kitchen with Multi-Coloured Floor Design Ideas
Refine by:
Budget
Sort by:Popular Today
61 - 80 of 3,259 photos
Item 1 of 3

Design ideas for a large traditional l-shaped open plan kitchen in San Francisco with a farmhouse sink, beaded inset cabinets, white cabinets, onyx benchtops, white splashback, engineered quartz splashback, panelled appliances, light hardwood floors, multiple islands, multi-coloured floor and white benchtop.

Design ideas for a large traditional galley separate kitchen in London with a single-bowl sink, beaded inset cabinets, grey cabinets, marble benchtops, grey splashback, marble splashback, coloured appliances, porcelain floors, with island, multi-coloured floor and grey benchtop.
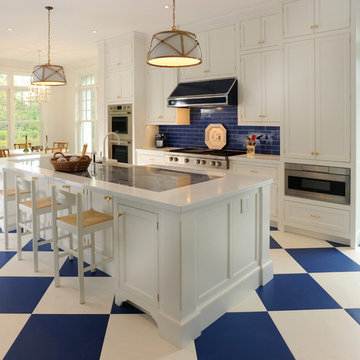
Inspiration for a large traditional single-wall eat-in kitchen in New York with a farmhouse sink, shaker cabinets, white cabinets, blue splashback, subway tile splashback, stainless steel appliances, with island, solid surface benchtops, porcelain floors and multi-coloured floor.

The client came to comma design in need of an upgrade to their existing kitchen to allow for more storage and cleaner look. They wanted to swap their laminate bench to a sleek stone bench tops that can provide a luxurious loo to their space. Comma design worked closely with the trades on site to achieve the results.
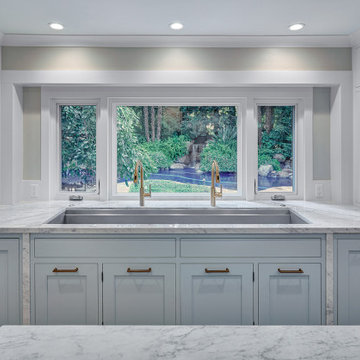
Once a sunken living room closed off from the kitchen, we aimed to change the awkward accessibility of the space into an open and easily functional space that is cohesive. To open up the space even further, we designed a blackened steel structure with mirrorpane glass to reflect light and enlarge the room. Within the structure lives a previously existing lava rock wall. We painted this wall in glitter gold and enhanced the gold luster with built-in backlit LEDs.
Centered within the steel framing is a TV, which has the ability to be hidden when the mirrorpane doors are closed. The adjacent staircase wall is cladded with a large format white casework grid and seamlessly houses the wine refrigerator. The clean lines create a simplistic ornate design as a fresh backdrop for the repurposed crystal chandelier.
Nothing short of bold sophistication, this kitchen overflows with playful elegance — from the gold accents to the glistening crystal chandelier above the island. We took advantage of the large window above the 7’ galley workstation to bring in a great deal of natural light and a beautiful view of the backyard.
In a kitchen full of light and symmetrical elements, on the end of the island we incorporated an asymmetrical focal point finished in a dark slate. This four drawer piece is wrapped in safari brasilica wood that purposefully carries the warmth of the floor up and around the end piece to ground the space further. The wow factor of this kitchen is the geometric glossy gold tiles of the hood creating a glamourous accent against a marble backsplash above the cooktop.
This kitchen is not only classically striking but also highly functional. The versatile wall, opposite of the galley sink, includes an integrated refrigerator, freezer, steam oven, convection oven, two appliance garages, and tall cabinetry for pantry items. The kitchen’s layout of appliances creates a fluid circular flow in the kitchen. Across from the kitchen stands a slate gray wine hutch incorporated into the wall. The doors and drawers have a gilded diamond mesh in the center panels. This mesh ties in the golden accents around the kitchens décor and allows you to have a peek inside the hutch when the interior lights are on for a soft glow creating a beautiful transition into the living room. Between the warm tones of light flooring and the light whites and blues of the cabinetry, the kitchen is well-balanced with a bright and airy atmosphere.
The powder room for this home is gilded with glamor. The rich tones of the walnut wood vanity come forth midst the cool hues of the marble countertops and backdrops. Keeping the walls light, the ornate framed mirror pops within the space. We brought this mirror into the place from another room within the home to balance the window alongside it. The star of this powder room is the repurposed golden swan faucet extending from the marble countertop. We places a facet patterned glass vessel to create a transparent complement adjacent to the gold swan faucet. In front of the window hangs an asymmetrical pendant light with a sculptural glass form that does not compete with the mirror.
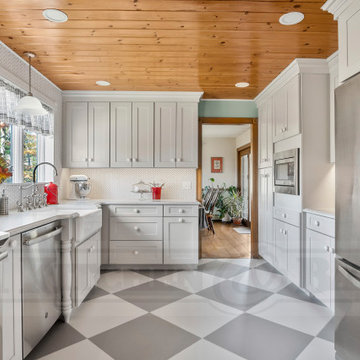
This is an example of a large traditional galley eat-in kitchen in Providence with a farmhouse sink, shaker cabinets, grey cabinets, quartz benchtops, white splashback, ceramic splashback, stainless steel appliances, with island, multi-coloured floor and white benchtop.
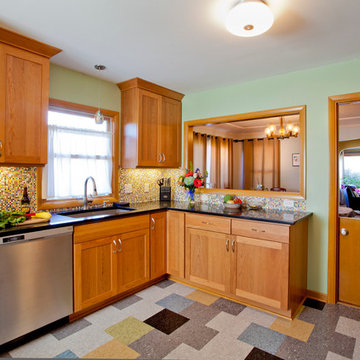
The kitchen of this inner southeast home needed a fresh update with splashes of color and modern amenities to reflect its hip owners. The cherry cabinets are from DeWils, with a light stain and black quartz countertops. We designed a cool Azrock vinyl tile floor pattern using 6 different colors, which plays off of the multicolored micro-tile mosaic backsplash. We created a new pass-through opening, and cut the adjacent door in half, joining the kitchen space with the dining room and front area of the home. Photo By Nicks Photo Design
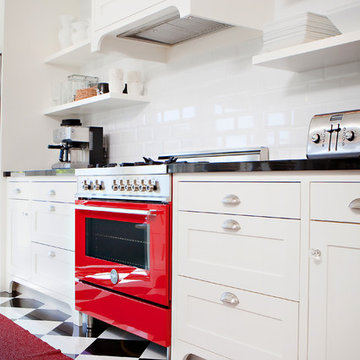
Photo by Kathleen Harrison
Photo of a traditional kitchen in San Francisco with coloured appliances and multi-coloured floor.
Photo of a traditional kitchen in San Francisco with coloured appliances and multi-coloured floor.
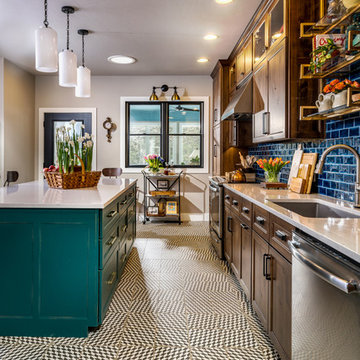
Photo of a mid-sized traditional u-shaped eat-in kitchen in Other with an undermount sink, blue cabinets, quartzite benchtops, blue splashback, subway tile splashback, stainless steel appliances, with island and multi-coloured floor.
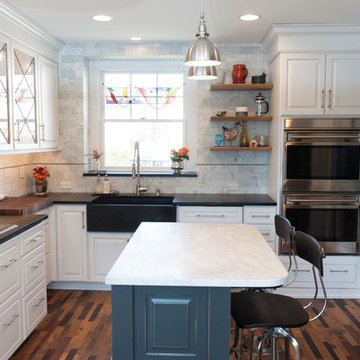
John Welsh
Photo of a small traditional l-shaped separate kitchen in Philadelphia with soapstone benchtops, panelled appliances, medium hardwood floors, with island, a farmhouse sink, white cabinets, black benchtop and multi-coloured floor.
Photo of a small traditional l-shaped separate kitchen in Philadelphia with soapstone benchtops, panelled appliances, medium hardwood floors, with island, a farmhouse sink, white cabinets, black benchtop and multi-coloured floor.
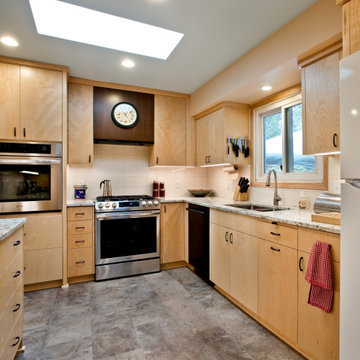
Traditional kitchen in Minneapolis with an undermount sink, light wood cabinets, granite benchtops, grey splashback, ceramic splashback, stainless steel appliances, vinyl floors, multi-coloured floor and multi-coloured benchtop.
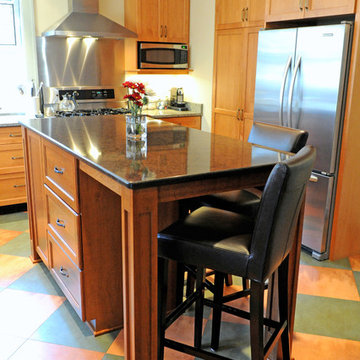
Kitchen Island added by R.B. Schwarz, Inc. Custom work matches the island to the cabinetry, counter top and style of the surrounding kitchen. Photo Credit: Marc Golub
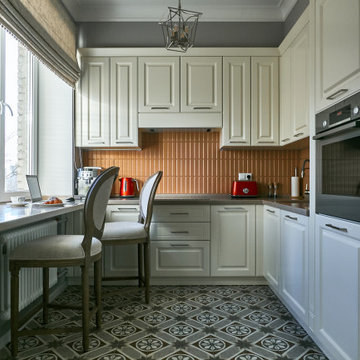
Photo of a mid-sized traditional u-shaped separate kitchen in Moscow with an integrated sink, raised-panel cabinets, beige cabinets, solid surface benchtops, orange splashback, ceramic splashback, black appliances, ceramic floors, no island, multi-coloured floor and brown benchtop.
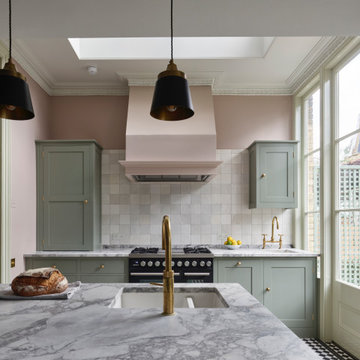
Large traditional galley separate kitchen in London with a single-bowl sink, beaded inset cabinets, grey cabinets, marble benchtops, grey splashback, marble splashback, coloured appliances, porcelain floors, with island, multi-coloured floor and grey benchtop.
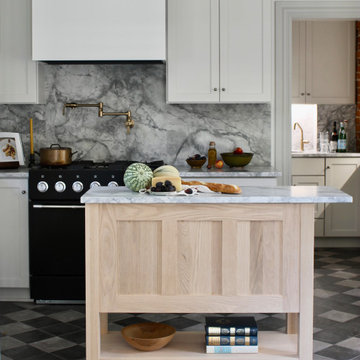
A 120 year Victorian home gets a new kitchen with high-end marble, eclectic black and gray checkered floors, to-the-ceiling shaker cabinets, and last but not least a gorgeous AGA range.
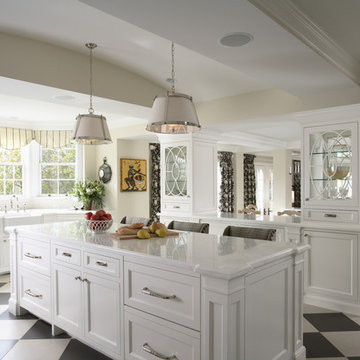
This is an example of a large traditional u-shaped separate kitchen in Minneapolis with a farmhouse sink, marble benchtops, with island, recessed-panel cabinets, white splashback, stone tile splashback, stainless steel appliances and multi-coloured floor.
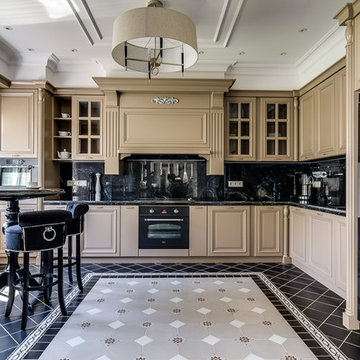
Inspiration for a traditional l-shaped eat-in kitchen in Saint Petersburg with raised-panel cabinets, black splashback, black appliances, no island, multi-coloured floor and beige cabinets.
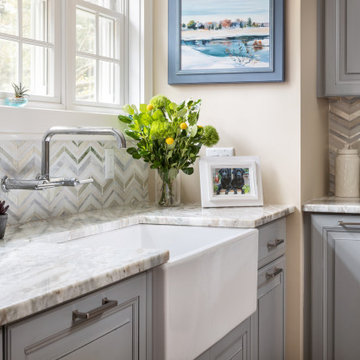
This small kitchen packs a powerful punch. By replacing an oversized sliding glass door with a 24" cantilever which created additional floor space. We tucked a large Reid Shaw farm sink with a wall mounted faucet into this recess. A 7' peninsula was added for storage, work counter and informal dining. A large oversized window floods the kitchen with light. The color of the Eucalyptus painted and glazed cabinets is reflected in both the Najerine stone counter tops and the glass mosaic backsplash tile from Oceanside Glass Tile, "Devotion" series. All dishware is stored in drawers and the large to the counter cabinet houses glassware, mugs and serving platters. Tray storage is located above the refrigerator. Bottles and large spices are located to the left of the range in a pull out cabinet. Pots and pans are located in large drawers to the left of the dishwasher. Pantry storage was created in a large closet to the left of the peninsula for oversized items as well as the microwave. Additional pantry storage for food is located to the right of the refrigerator in an alcove. Cooking ventilation is provided by a pull out hood so as not to distract from the lines of the kitchen.
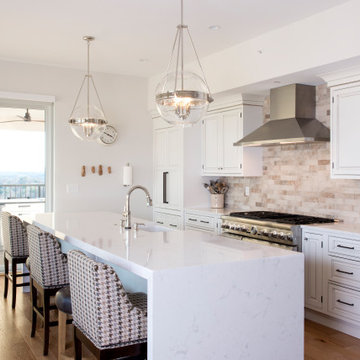
This bright and open room was a new construction project for a client who wanted lots of light and a cooks kitchen. It was designed with function and style in mind
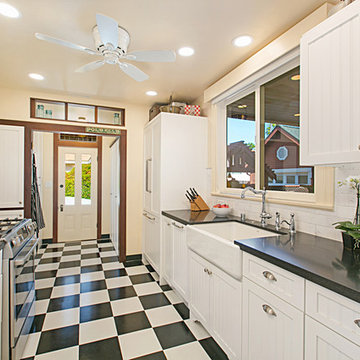
Design ideas for a mid-sized traditional galley kitchen pantry in San Diego with a farmhouse sink, beaded inset cabinets, white cabinets, granite benchtops, white splashback, marble splashback, panelled appliances, linoleum floors, no island, multi-coloured floor and black benchtop.
Traditional Kitchen with Multi-Coloured Floor Design Ideas
4