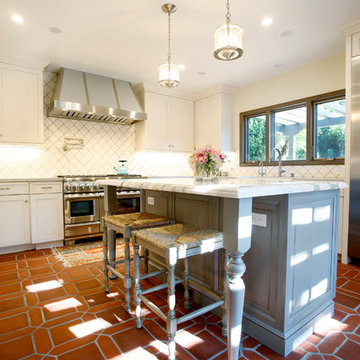Traditional Kitchen with Terra-cotta Floors Design Ideas
Refine by:
Budget
Sort by:Popular Today
21 - 40 of 1,931 photos
Item 1 of 3
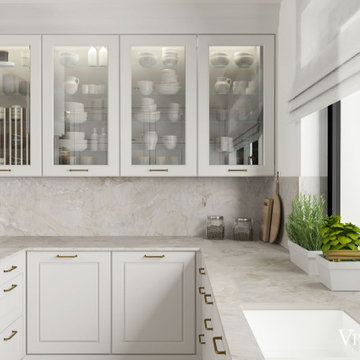
This is an example of a mid-sized traditional u-shaped eat-in kitchen in Other with a double-bowl sink, glass-front cabinets, white cabinets, quartzite benchtops, white splashback, terra-cotta splashback, black appliances, terra-cotta floors, with island, white floor and white benchtop.
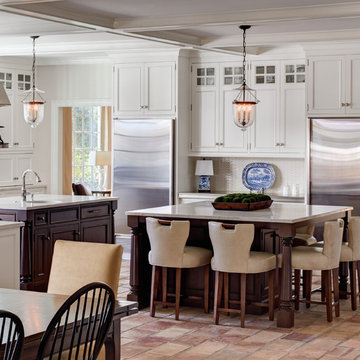
Beautiful kitchen with two islands for a large family to gather in. One island with lots of seating while the other is used prepare meals still leaving the cook with lots of workspace. Between the built-in refrigerator and freezer a pewter countertop was used to mirror the materials used on the hood on the opposing wall.
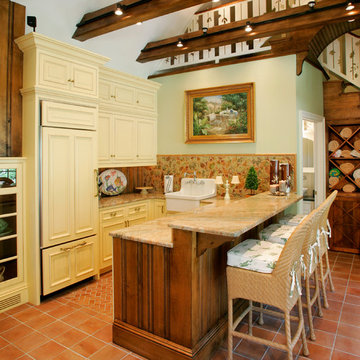
Pool Cabana kitchen. Design-build.
This is an example of a small traditional u-shaped open plan kitchen in Philadelphia with a farmhouse sink, raised-panel cabinets, granite benchtops, multi-coloured splashback, panelled appliances, terra-cotta floors and yellow cabinets.
This is an example of a small traditional u-shaped open plan kitchen in Philadelphia with a farmhouse sink, raised-panel cabinets, granite benchtops, multi-coloured splashback, panelled appliances, terra-cotta floors and yellow cabinets.
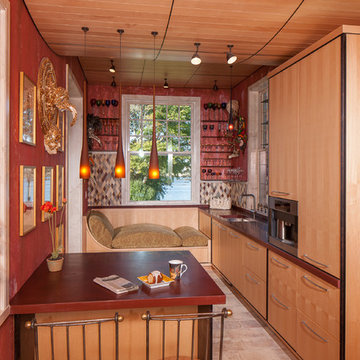
Inspiration for a small traditional single-wall eat-in kitchen in Boston with a double-bowl sink, flat-panel cabinets, light wood cabinets, solid surface benchtops, multi-coloured splashback, ceramic splashback, stainless steel appliances, terra-cotta floors and a peninsula.
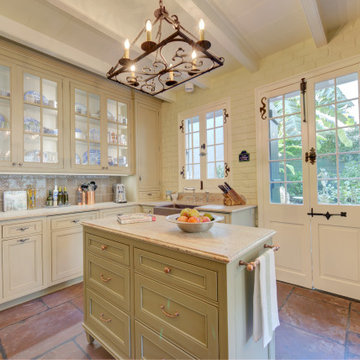
For this French Quarter guest house, we outfitted a small yet efficient kitchen with custom cabinets and gourmet appliances. Inset cabinetry in custom distressed finishes stay true to the feel of the historic home. Honed marble countertops and copper hardware accents finish the warm and inviting space and complement the original beamed ceiling, brick walls and slate tile floors.
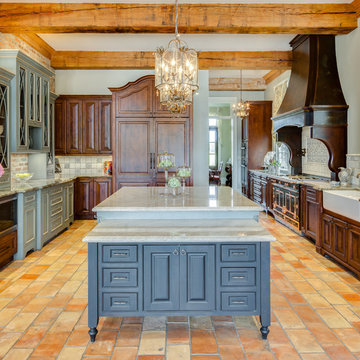
Beautiful kitchen with Bentwood Cabinetry and Walker Zanger tile backsplash.Custom copper hood by the Kitchen & Bath Cottage in Shreveport, LA
This is an example of an expansive traditional kitchen in New Orleans with a farmhouse sink, quartzite benchtops, terra-cotta floors, dark wood cabinets, multi-coloured splashback, black appliances, orange floor and multiple islands.
This is an example of an expansive traditional kitchen in New Orleans with a farmhouse sink, quartzite benchtops, terra-cotta floors, dark wood cabinets, multi-coloured splashback, black appliances, orange floor and multiple islands.
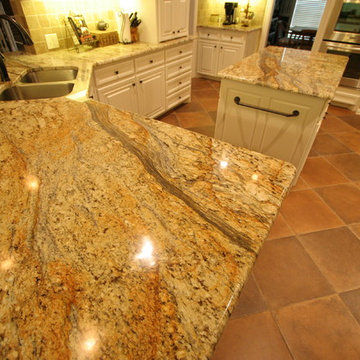
Design ideas for a large traditional u-shaped kitchen in Dallas with an undermount sink, raised-panel cabinets, white cabinets, granite benchtops, black appliances, with island, brown splashback, stone tile splashback, terra-cotta floors and red floor.
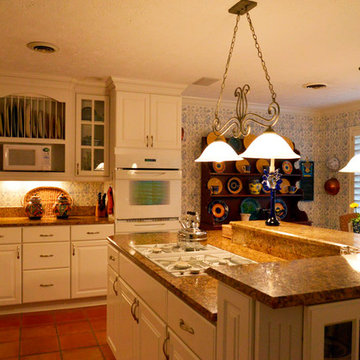
Photo by Rick Robinson, Place-Photo
Renovation of home in Fox Den Villas, Knoxville, TN, located on Fox Den golf course; kitchen renovation included new layout, cabinets, counters, lighting, wall finishes (wallpaper), flooring (Mexican tile), shutters at window and sliding door to deck overlooking golf course.
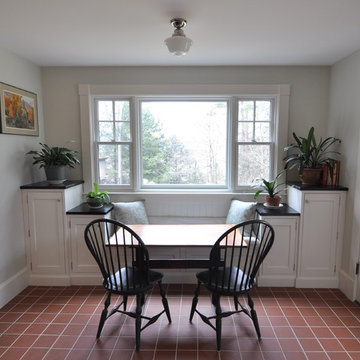
Erica M Smith CMKBD CAPS
Traditional separate kitchen in Boston with a farmhouse sink, beaded inset cabinets, white cabinets, soapstone benchtops, green splashback, ceramic splashback, stainless steel appliances, terra-cotta floors and with island.
Traditional separate kitchen in Boston with a farmhouse sink, beaded inset cabinets, white cabinets, soapstone benchtops, green splashback, ceramic splashback, stainless steel appliances, terra-cotta floors and with island.
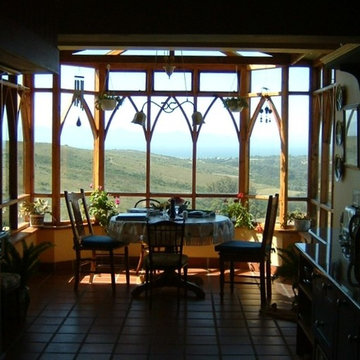
Design ideas for a traditional u-shaped kitchen in Other with shaker cabinets, granite benchtops and terra-cotta floors.
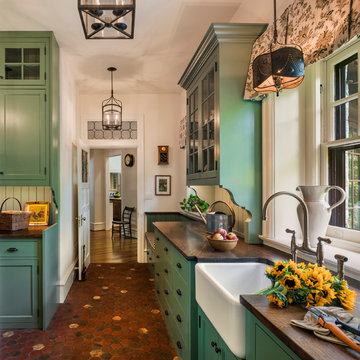
Design ideas for a traditional kitchen in Philadelphia with terra-cotta floors.
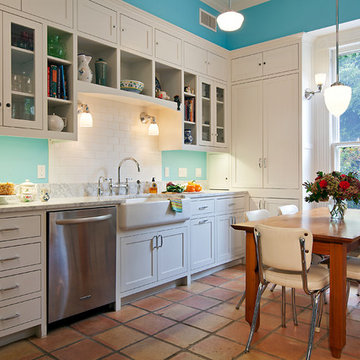
Traditional face framed cabinets with flush inset doors. A full tier of top cabinets adds much-needed storage to the space.
Counters are polished Carrara marble.
A variety of lighting brightens the space, using vintage fixtures from Rejuvenation.
Long leaf pine bench at window sill matches the owners' table and adds to seating options.
Construction by CG&S Design-Build
Photography by Tommy Kile
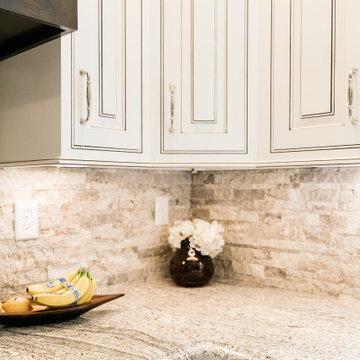
Inspiration for a large traditional l-shaped separate kitchen in Other with a farmhouse sink, beaded inset cabinets, white cabinets, granite benchtops, grey splashback, stone tile splashback, stainless steel appliances, terra-cotta floors, with island, beige floor and brown benchtop.
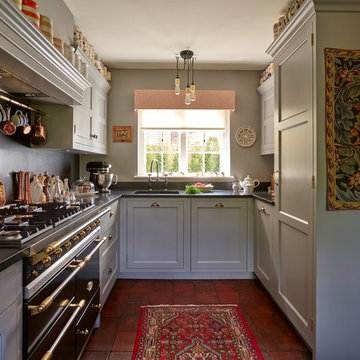
This bespoke kitchen and utility room project features solid oak units finished in Little Green Paint Company's Lead Colour (117) and a tiled floor. Range and sink run in honed granite. Nero Absolute Granite worktops throughout and kitchen island on tall legs.
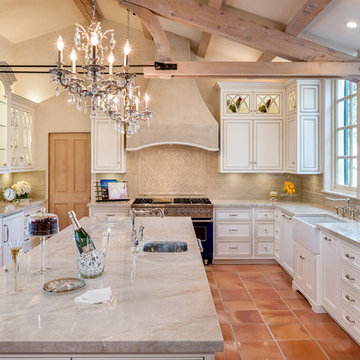
Photo of a large traditional u-shaped eat-in kitchen in San Francisco with a farmhouse sink, glass-front cabinets, white cabinets, granite benchtops, beige splashback, subway tile splashback, coloured appliances, terra-cotta floors and with island.
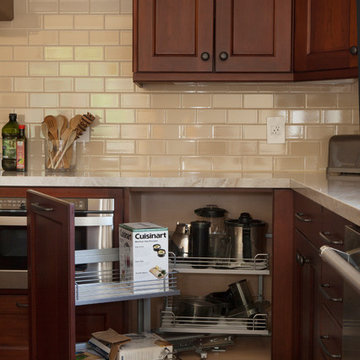
Design ideas for a mid-sized traditional l-shaped eat-in kitchen in Los Angeles with an undermount sink, recessed-panel cabinets, medium wood cabinets, marble benchtops, beige splashback, subway tile splashback, stainless steel appliances, terra-cotta floors, with island, orange floor and white benchtop.
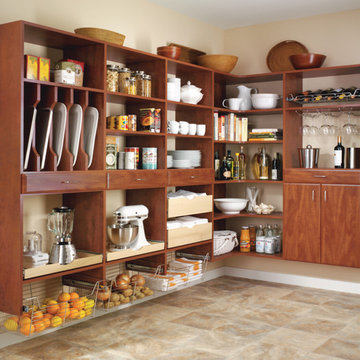
Org Dealer
Inspiration for a large traditional l-shaped kitchen pantry in New York with flat-panel cabinets, medium wood cabinets, terra-cotta floors and no island.
Inspiration for a large traditional l-shaped kitchen pantry in New York with flat-panel cabinets, medium wood cabinets, terra-cotta floors and no island.
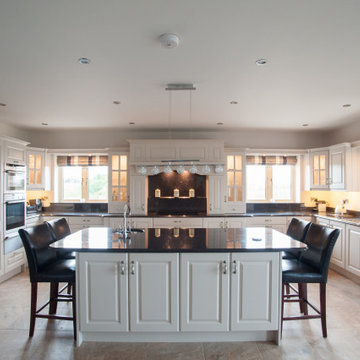
Another New Build Kitchen Designed During My Time In CFF Kitchens In Mallow Co Cork.
Images Courtesy Of CFF Group.
Photo of a large traditional u-shaped open plan kitchen in Limerick with an undermount sink, raised-panel cabinets, grey cabinets, granite benchtops, black splashback, granite splashback, stainless steel appliances, terra-cotta floors, with island and black benchtop.
Photo of a large traditional u-shaped open plan kitchen in Limerick with an undermount sink, raised-panel cabinets, grey cabinets, granite benchtops, black splashback, granite splashback, stainless steel appliances, terra-cotta floors, with island and black benchtop.
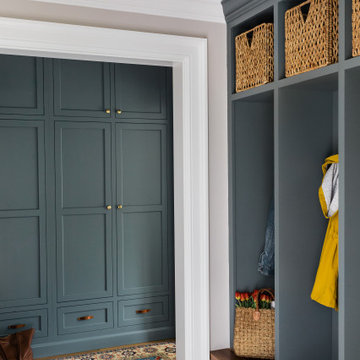
Photo of a mid-sized traditional l-shaped separate kitchen in Boston with a farmhouse sink, open cabinets, blue cabinets, wood benchtops, grey splashback, marble splashback, stainless steel appliances, terra-cotta floors, with island, grey floor and brown benchtop.
Traditional Kitchen with Terra-cotta Floors Design Ideas
2
