Traditional Kitchen with White Appliances Design Ideas
Refine by:
Budget
Sort by:Popular Today
141 - 160 of 9,815 photos
Item 1 of 3
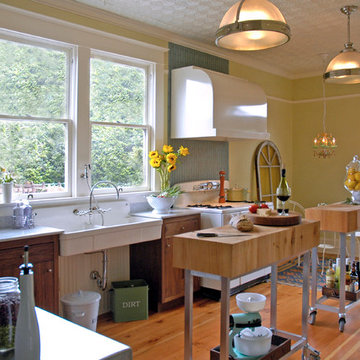
Two custom-built moveable islands create flexible counter space in this long but relatively narrow kitchen. New walnut lower cabinets were meticulously matched to the uppers to create a seamless update consistent with the period architectural style of this 1908 Portland foursquare style home. Photo by Photo Art Portraits.
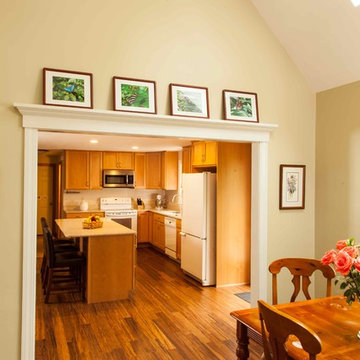
Green Home Remodel – Clean and Green on a Budget – with Flair
The dining room addition also served as a family room space and has easy access to the updated kitchen.
Today many families with young children put health and safety first among their priorities for their homes. Young families are often on a budget as well, and need to save in important areas such as energy costs by creating more efficient homes. In this major kitchen remodel and addition project, environmentally sustainable solutions were on top of the wish list producing a wonderfully remodeled home that is clean and green, coming in on time and on budget.
‘g’ Green Design Center was the first and only stop when the homeowners of this mid-sized Cape-style home were looking for assistance. They had a rough idea of the layout they were hoping to create and came to ‘g’ for design and materials. Nicole Goldman, of ‘g’ did the space planning and kitchen design, and worked with Greg Delory of Greg DeLory Home Design for the exterior architectural design and structural design components. All the finishes were selected with ‘g’ and the homeowners. All are sustainable, non-toxic and in the case of the insulation, extremely energy efficient.
Beginning in the kitchen, the separating wall between the old kitchen and hallway was removed, creating a large open living space for the family. The existing oak cabinetry was removed and new, plywood and solid wood cabinetry from Canyon Creek, with no-added urea formaldehyde (NAUF) in the glues or finishes was installed. Existing strand woven bamboo which had been recently installed in the adjacent living room, was extended into the new kitchen space, and the new addition that was designed to hold a new dining room, mudroom, and covered porch entry. The same wood was installed in the master bedroom upstairs, creating consistency throughout the home and bringing a serene look throughout.
The kitchen cabinetry is in an Alder wood with a natural finish. The countertops are Eco By Cosentino; A Cradle to Cradle manufactured materials of recycled (75%) glass, with natural stone, quartz, resin and pigments, that is a maintenance-free durable product with inherent anti-bacterial qualities.
In the first floor bathroom, all recycled-content tiling was utilized from the shower surround, to the flooring, and the same eco-friendly cabinetry and counter surfaces were installed. The similarity of materials from one room creates a cohesive look to the home, and aided in budgetary and scheduling issues throughout the project.
Throughout the project UltraTouch insulation was installed following an initial energy audit that availed the homeowners of about $1,500 in rebate funds to implement energy improvements. Whenever ‘g’ Green Design Center begins a project such as a remodel or addition, the first step is to understand the energy situation in the home and integrate the recommended improvements into the project as a whole.
Also used throughout were the AFM Safecoat Zero VOC paints which have no fumes, or off gassing and allowed the family to remain in the home during construction and painting without concern for exposure to fumes.
Dan Cutrona Photography
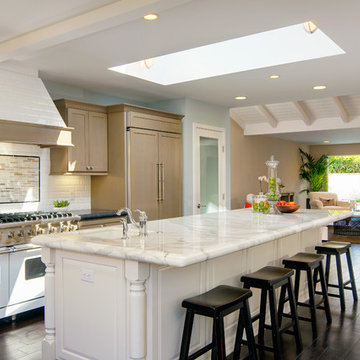
Walker Zanger: soho "white beveled" brick, flat bush liner and helsinki silver dusk long brick.
This is an example of a mid-sized traditional l-shaped open plan kitchen in Orange County with white appliances, marble benchtops, a drop-in sink, recessed-panel cabinets, white cabinets, white splashback, medium hardwood floors and with island.
This is an example of a mid-sized traditional l-shaped open plan kitchen in Orange County with white appliances, marble benchtops, a drop-in sink, recessed-panel cabinets, white cabinets, white splashback, medium hardwood floors and with island.
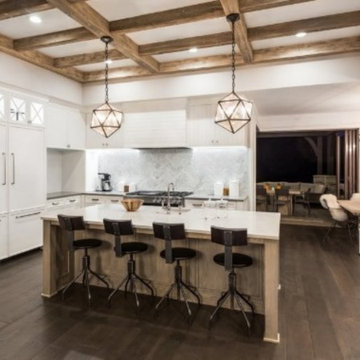
Full Home remodeling , new plumbing and electrical , new flooring , new customer cabinets.
Build and design by Golden View Renovation algorithm to achieve customer needs.
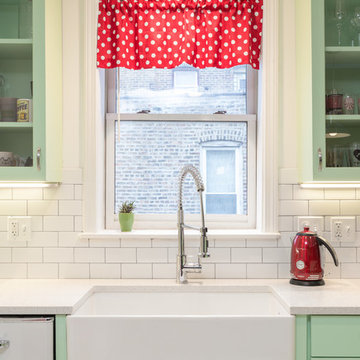
A retro 1950’s kitchen featuring green custom colored cabinets with glass door mounts, under cabinet lighting, pull-out drawers, and Lazy Susans. To contrast with the green we added in red window treatments, a toaster oven, and other small red polka dot accessories. A few final touches we made include a retro fridge, retro oven, retro dishwasher, an apron sink, light quartz countertops, a white subway tile backsplash, and retro tile flooring.
Home located in Humboldt Park Chicago. Designed by Chi Renovation & Design who also serve the Chicagoland area and it's surrounding suburbs, with an emphasis on the North Side and North Shore. You'll find their work from the Loop through Lincoln Park, Skokie, Evanston, Wilmette, and all of the way up to Lake Forest.
For more about Chi Renovation & Design, click here: https://www.chirenovation.com/
To learn more about this project, click here: https://www.chirenovation.com/portfolio/1950s-retro-humboldt-park-kitchen/
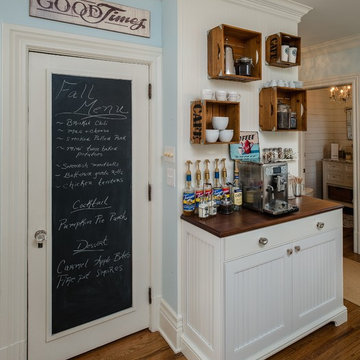
phoenix photographic
Large traditional l-shaped eat-in kitchen in Detroit with a farmhouse sink, shaker cabinets, white cabinets, wood benchtops, white splashback, ceramic splashback, white appliances, medium hardwood floors and with island.
Large traditional l-shaped eat-in kitchen in Detroit with a farmhouse sink, shaker cabinets, white cabinets, wood benchtops, white splashback, ceramic splashback, white appliances, medium hardwood floors and with island.
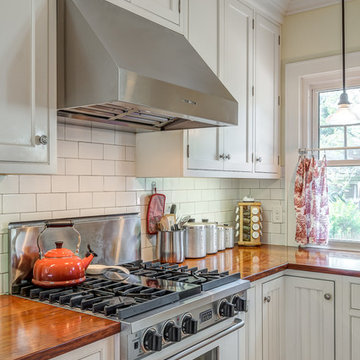
Built in the 1920's, this home's kitchen was small and in desperate need of a re-do (see before pics!!). Load bearing walls prevented us from opening up the space entirely, so a compromise was made to open up a pass thru to their back entry room. The result was more than the homeowner's could have dreamed of. The extra light, space and kitchen storage turned a once dingy kitchen in to the kitchen of their dreams.
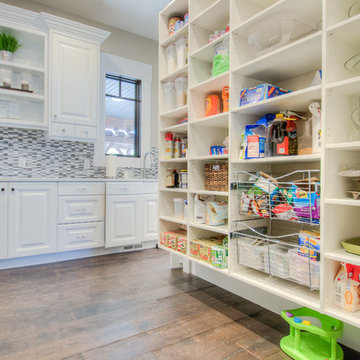
Caroline Merrill
Design ideas for an expansive traditional l-shaped kitchen pantry in Salt Lake City with an undermount sink, recessed-panel cabinets, white cabinets, quartzite benchtops, multi-coloured splashback, ceramic splashback, white appliances, dark hardwood floors and multiple islands.
Design ideas for an expansive traditional l-shaped kitchen pantry in Salt Lake City with an undermount sink, recessed-panel cabinets, white cabinets, quartzite benchtops, multi-coloured splashback, ceramic splashback, white appliances, dark hardwood floors and multiple islands.
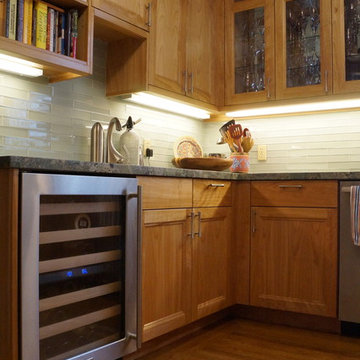
this kitchen features a variation of shaker style cabinet doors in clear finished red birch, a built-in wine cooler and green glass backsplash tiles
Inspiration for a traditional u-shaped open plan kitchen in San Francisco with shaker cabinets, medium wood cabinets, granite benchtops, green splashback, glass tile splashback, white appliances and medium hardwood floors.
Inspiration for a traditional u-shaped open plan kitchen in San Francisco with shaker cabinets, medium wood cabinets, granite benchtops, green splashback, glass tile splashback, white appliances and medium hardwood floors.
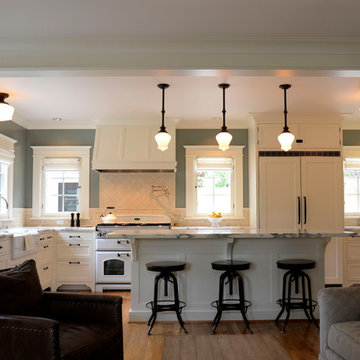
The new kitchen with a large island opens up to the family room through a cased opening.
Inspiration for a traditional u-shaped eat-in kitchen in Portland with a farmhouse sink, recessed-panel cabinets, white cabinets, marble benchtops, beige splashback, ceramic splashback and white appliances.
Inspiration for a traditional u-shaped eat-in kitchen in Portland with a farmhouse sink, recessed-panel cabinets, white cabinets, marble benchtops, beige splashback, ceramic splashback and white appliances.
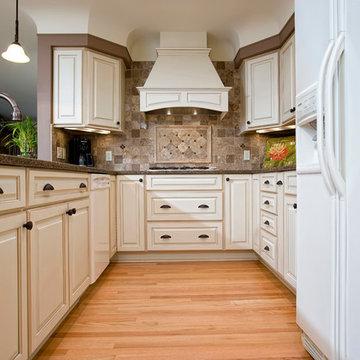
Painted finish cabinets from Bishop, with Cambria quartz countertop.
Photo by Brian Walters
Inspiration for a mid-sized traditional l-shaped open plan kitchen in Detroit with an undermount sink, raised-panel cabinets, white cabinets, granite benchtops, brown splashback, stone tile splashback, white appliances, light hardwood floors, a peninsula and brown floor.
Inspiration for a mid-sized traditional l-shaped open plan kitchen in Detroit with an undermount sink, raised-panel cabinets, white cabinets, granite benchtops, brown splashback, stone tile splashback, white appliances, light hardwood floors, a peninsula and brown floor.
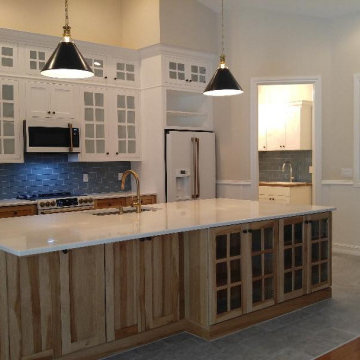
Inspiration for a large traditional galley eat-in kitchen in Miami with glass-front cabinets, light wood cabinets, quartzite benchtops, blue splashback, glass tile splashback, white appliances, with island, white benchtop, a single-bowl sink, porcelain floors, grey floor and vaulted.
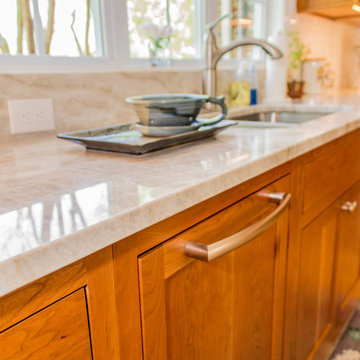
This is an example of a mid-sized traditional u-shaped eat-in kitchen in DC Metro with a double-bowl sink, flat-panel cabinets, medium wood cabinets, quartzite benchtops, white splashback, subway tile splashback, white appliances, medium hardwood floors, with island, brown floor and beige benchtop.
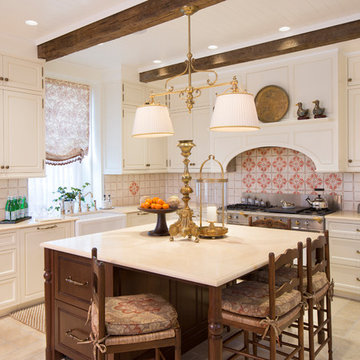
Tom Grimes
Photo of a mid-sized traditional u-shaped eat-in kitchen in New York with a farmhouse sink, beaded inset cabinets, white cabinets, marble benchtops, beige splashback, terra-cotta splashback, white appliances, limestone floors, with island, beige floor and white benchtop.
Photo of a mid-sized traditional u-shaped eat-in kitchen in New York with a farmhouse sink, beaded inset cabinets, white cabinets, marble benchtops, beige splashback, terra-cotta splashback, white appliances, limestone floors, with island, beige floor and white benchtop.
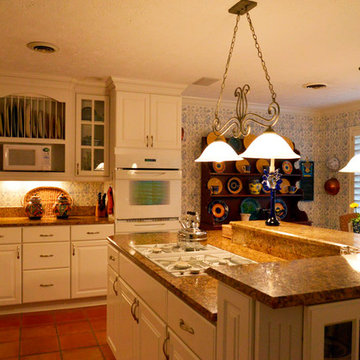
Photo by Rick Robinson, Place-Photo
Renovation of home in Fox Den Villas, Knoxville, TN, located on Fox Den golf course; kitchen renovation included new layout, cabinets, counters, lighting, wall finishes (wallpaper), flooring (Mexican tile), shutters at window and sliding door to deck overlooking golf course.
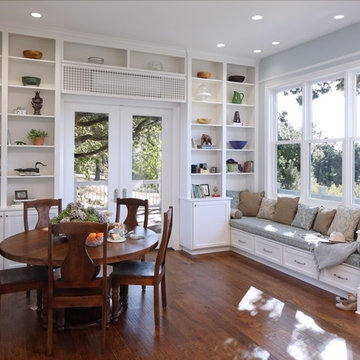
Jen Pywell Photography
This is an example of an expansive traditional eat-in kitchen in Portland with a farmhouse sink, recessed-panel cabinets, white cabinets, marble benchtops, white splashback, subway tile splashback, white appliances, medium hardwood floors and with island.
This is an example of an expansive traditional eat-in kitchen in Portland with a farmhouse sink, recessed-panel cabinets, white cabinets, marble benchtops, white splashback, subway tile splashback, white appliances, medium hardwood floors and with island.
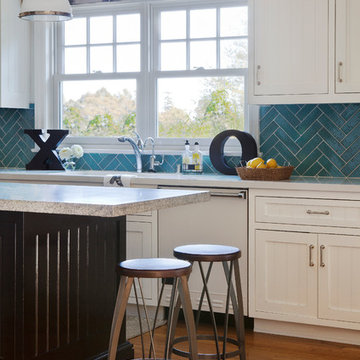
Laura Hull
This is an example of a mid-sized traditional galley eat-in kitchen in Los Angeles with a drop-in sink, beaded inset cabinets, white cabinets, marble benchtops, blue splashback, cement tile splashback, white appliances, medium hardwood floors and with island.
This is an example of a mid-sized traditional galley eat-in kitchen in Los Angeles with a drop-in sink, beaded inset cabinets, white cabinets, marble benchtops, blue splashback, cement tile splashback, white appliances, medium hardwood floors and with island.
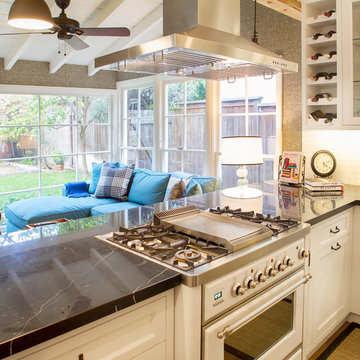
Nicole Leone
Photo of a mid-sized traditional u-shaped kitchen in Los Angeles with a farmhouse sink, shaker cabinets, white cabinets, marble benchtops, white splashback, subway tile splashback, white appliances and medium hardwood floors.
Photo of a mid-sized traditional u-shaped kitchen in Los Angeles with a farmhouse sink, shaker cabinets, white cabinets, marble benchtops, white splashback, subway tile splashback, white appliances and medium hardwood floors.
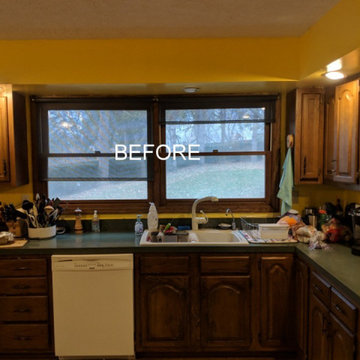
Notice the placement of the sink and windows. The sink will get centered under the new windows.
Photo of a traditional kitchen in Other with a double-bowl sink, raised-panel cabinets, dark wood cabinets, laminate benchtops, green splashback, white appliances, linoleum floors, yellow floor and green benchtop.
Photo of a traditional kitchen in Other with a double-bowl sink, raised-panel cabinets, dark wood cabinets, laminate benchtops, green splashback, white appliances, linoleum floors, yellow floor and green benchtop.
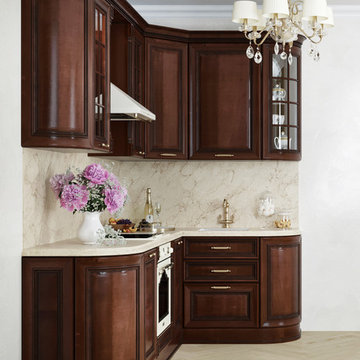
Photo of a small traditional l-shaped separate kitchen in Moscow with an undermount sink, glass-front cabinets, brown cabinets, quartz benchtops, beige splashback, white appliances, medium hardwood floors, no island, beige floor and beige benchtop.
Traditional Kitchen with White Appliances Design Ideas
8