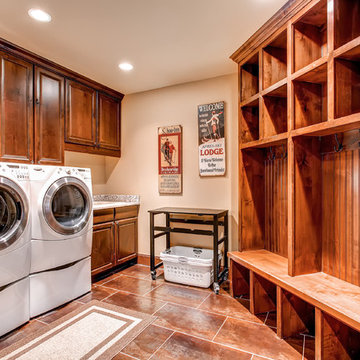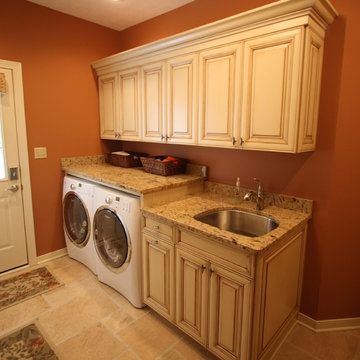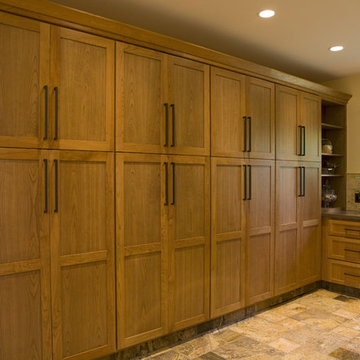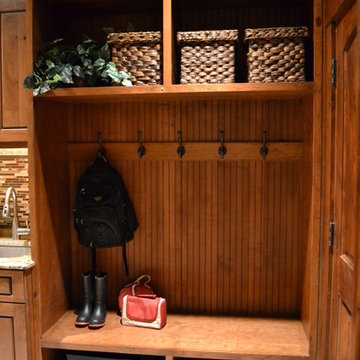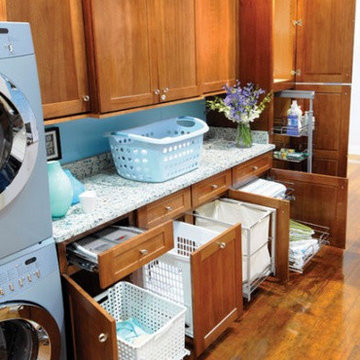Traditional Laundry Room Design Ideas
Refine by:
Budget
Sort by:Popular Today
21 - 40 of 334 photos
Item 1 of 3
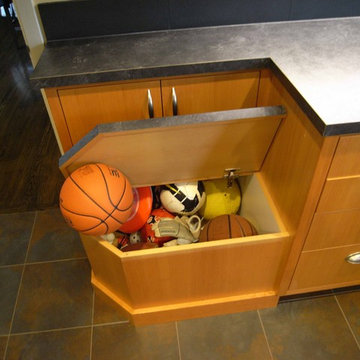
Great mud entry / laundry room with benchseat for putting shoes on and off, hooks to hang jackets and coats, bins for shoes, boots, and sports balls, countertop niches for kids school work and backpacks, hanging rods for clean laundry, pullout recycle bins for paper, glass, plastic, and cardboard, movable hamper bins for dirty laundry, tall corner storage space for baseball bats and soccer bags, under cabinet lighting, etc...

The laundry cabinets were relocated from the old kitchen and painted - they are beautiful and reusing them was a cost-conscious move.
Mid-sized traditional u-shaped laundry room in Philadelphia with an undermount sink, raised-panel cabinets, white cabinets, quartzite benchtops, medium hardwood floors, brown floor, grey walls, a side-by-side washer and dryer and grey benchtop.
Mid-sized traditional u-shaped laundry room in Philadelphia with an undermount sink, raised-panel cabinets, white cabinets, quartzite benchtops, medium hardwood floors, brown floor, grey walls, a side-by-side washer and dryer and grey benchtop.
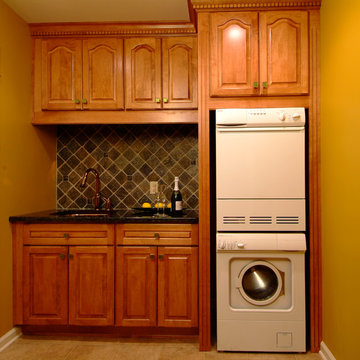
This is an example of a traditional galley laundry cupboard in Philadelphia with an undermount sink, raised-panel cabinets, medium wood cabinets, granite benchtops and a stacked washer and dryer.
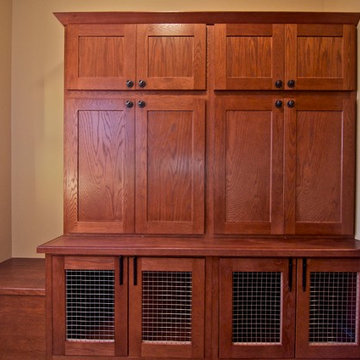
This piece of storage was created in order to have a place to put the family's items for outdoor use as well as the bottom portion was to be used as a kennel for their small dogs.
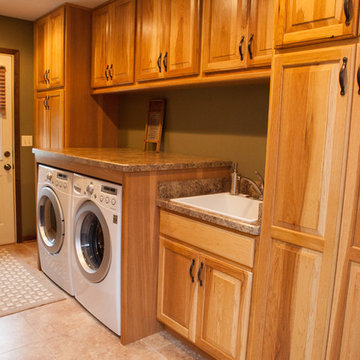
Mike and Stacy moved to the country to be around the rolling landscape and feed the birds outside their Hampshire country home. After living in the home for over ten years, they knew exactly what they wanted to renovate their 1980’s two story once their children moved out. It all started with the desire to open up the floor plan, eliminating constricting walls around the dining room and the eating area that they didn’t plan to use once they had access to what used to be a formal dining room.
They wanted to enhance the already warm country feel their home already had, with some warm hickory cabinets and casual granite counter tops. When removing the pantry and closet between the kitchen and the laundry room, the new design now just flows from the kitchen directly into the smartly appointed laundry area and adjacent powder room.
The new eat in kitchen bar is frequented by guests and grand-children, and the original dining table area can be accessed on a daily basis in the new open space. One instant sensation experienced by anyone entering the front door is the bright light that now transpires from the front of the house clear through the back; making the entire first floor feel free flowing and inviting.
Photo Credits- Joe Nowak
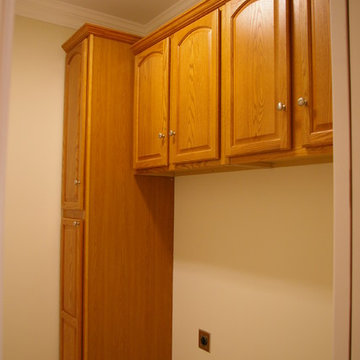
Full wall height cabinets offer storage for your taller items in this Mudroom/Laundry room combination.
Design ideas for a mid-sized traditional single-wall utility room in Raleigh with raised-panel cabinets, medium wood cabinets, beige walls, ceramic floors and a side-by-side washer and dryer.
Design ideas for a mid-sized traditional single-wall utility room in Raleigh with raised-panel cabinets, medium wood cabinets, beige walls, ceramic floors and a side-by-side washer and dryer.
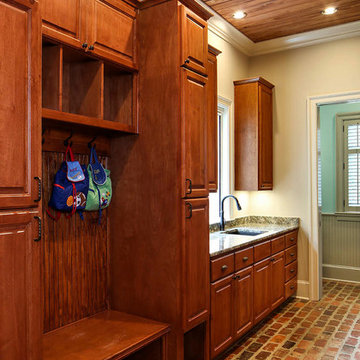
Melissa Oivanki/Oivanki Photography
This is an example of a large traditional galley utility room in New Orleans with an undermount sink, medium wood cabinets, granite benchtops, beige walls, brick floors and a side-by-side washer and dryer.
This is an example of a large traditional galley utility room in New Orleans with an undermount sink, medium wood cabinets, granite benchtops, beige walls, brick floors and a side-by-side washer and dryer.
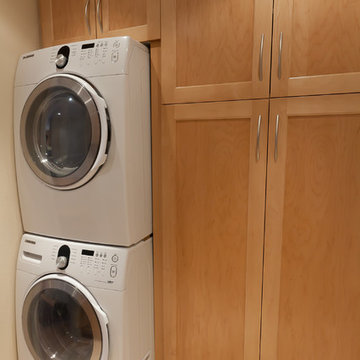
Mid-sized traditional single-wall dedicated laundry room in San Diego with shaker cabinets, light wood cabinets and a stacked washer and dryer.
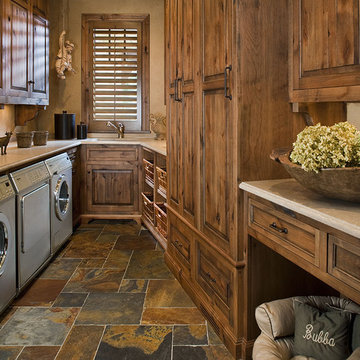
2010 NKBA MN | 1st Place Utilization of Cabinetry
Carol Sadowksy, CKD
Bruce Kading Interior Design
Bruce Kading, ASID
Matt Schmitt Photography
Photo of a large traditional u-shaped dedicated laundry room in Minneapolis with an undermount sink, raised-panel cabinets, medium wood cabinets, soapstone benchtops, beige walls, slate floors, a side-by-side washer and dryer and beige benchtop.
Photo of a large traditional u-shaped dedicated laundry room in Minneapolis with an undermount sink, raised-panel cabinets, medium wood cabinets, soapstone benchtops, beige walls, slate floors, a side-by-side washer and dryer and beige benchtop.
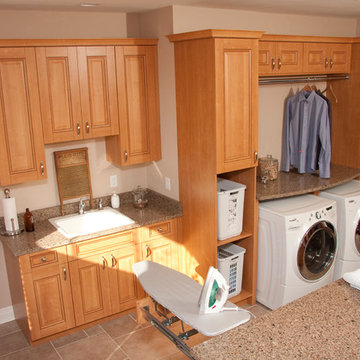
Large Laundry remodel, including craft area and locker.
Photo: Warwick Photography
Inspiration for a traditional laundry room in St Louis.
Inspiration for a traditional laundry room in St Louis.

This space off of the kitchen serves as both laundry and pantry. The cast iron sink and soapstone counters are a nod to the historical significance of this home.
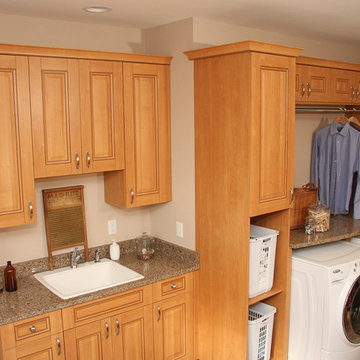
Large Laundry remodel, including craft area and locker.
Photo: Warwick Photography
Inspiration for a traditional laundry room in St Louis.
Inspiration for a traditional laundry room in St Louis.
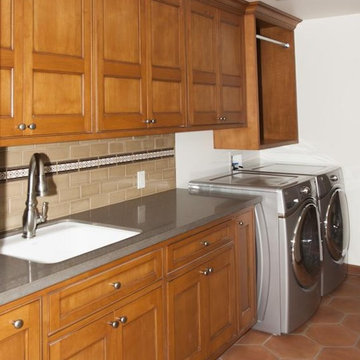
Very clean, Very classic Laundry room in a refurbished adobe house. Beaded Inset Construction
Traditional laundry room in San Diego.
Traditional laundry room in San Diego.
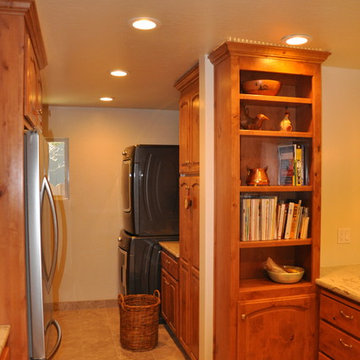
This is an example of a mid-sized traditional galley utility room in Other with raised-panel cabinets, dark wood cabinets, granite benchtops, white walls, porcelain floors and a stacked washer and dryer.
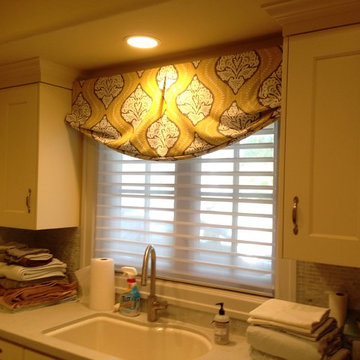
Inspiration for a mid-sized traditional single-wall dedicated laundry room in San Francisco with an undermount sink, recessed-panel cabinets and white cabinets.
Traditional Laundry Room Design Ideas
2
