Traditional Laundry Room Design Ideas with Beige Floor
Refine by:
Budget
Sort by:Popular Today
141 - 160 of 787 photos
Item 1 of 3
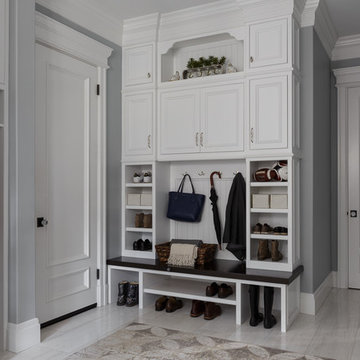
Photo of a mid-sized traditional laundry room in San Francisco with grey walls and beige floor.
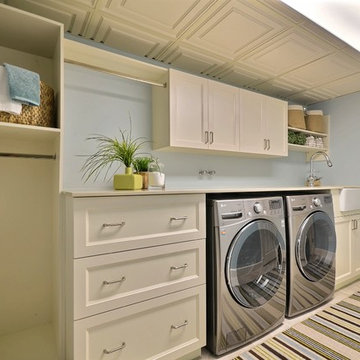
France Larose Photos
This is an example of a large traditional single-wall dedicated laundry room in Montreal with beige cabinets, a farmhouse sink, blue walls, porcelain floors, shaker cabinets, quartz benchtops, a side-by-side washer and dryer, beige floor and beige benchtop.
This is an example of a large traditional single-wall dedicated laundry room in Montreal with beige cabinets, a farmhouse sink, blue walls, porcelain floors, shaker cabinets, quartz benchtops, a side-by-side washer and dryer, beige floor and beige benchtop.
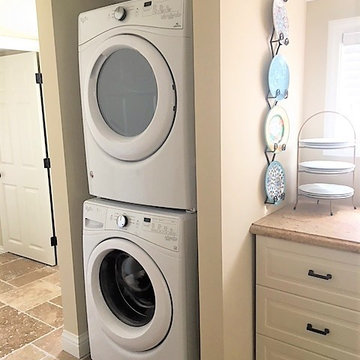
The laundry room is the hub of this renovation, with traffic converging from the kitchen, family room, exterior door, the two bedroom guest suite, and guest bath. We allowed a spacious area to accommodate this, plus laundry tasks, a pantry, and future wheelchair maneuverability.
The client keeps her large collection of vintage china, crystal, and serving pieces for entertaining in the convenient white IKEA cabinetry drawers. We tucked the stacked washer and dryer into an alcove so it is not viewed from the family room or kitchen. The leather finish granite countertop looks like marble and provides folding and display space. The Versailles pattern travertine floor was matched to the existing from the adjacent kitchen.
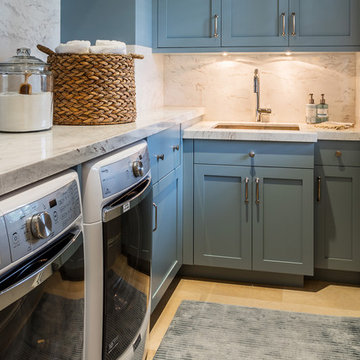
New 2-story residence with additional 9-car garage, exercise room, enoteca and wine cellar below grade. Detached 2-story guest house and 2 swimming pools.
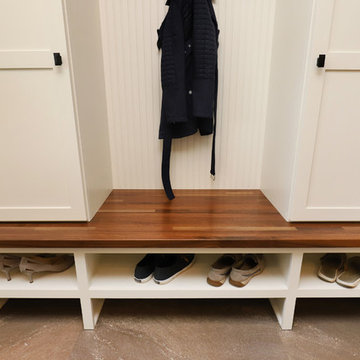
This fantastic mudroom and laundry room combo keeps this family organized. With twin boys, having a spot to drop-it-and-go or pick-it-up-and-go was a must. Two lockers allow for storage of everyday items and they can keep their shoes in the cubbies underneath. Any dirty clothes can be dropped off in the hamper for the wash; keeping all the mess here in the mudroom rather than traipsing all through the house.
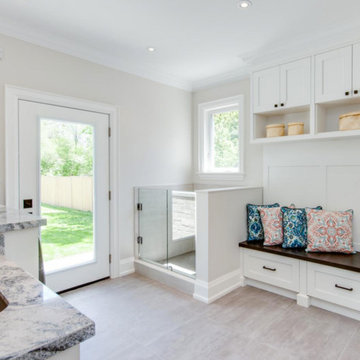
Design ideas for a large traditional single-wall dedicated laundry room in Toronto with an undermount sink, recessed-panel cabinets, white cabinets, granite benchtops, white walls, a side-by-side washer and dryer, ceramic floors and beige floor.
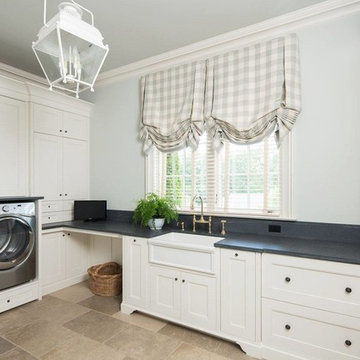
Urban Lens Studios, Design Theory - Huntsville
Traditional u-shaped dedicated laundry room in Other with a farmhouse sink, recessed-panel cabinets, white cabinets, a side-by-side washer and dryer and beige floor.
Traditional u-shaped dedicated laundry room in Other with a farmhouse sink, recessed-panel cabinets, white cabinets, a side-by-side washer and dryer and beige floor.
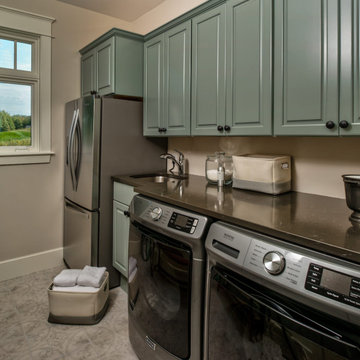
Design ideas for a mid-sized traditional single-wall dedicated laundry room in Other with an undermount sink, raised-panel cabinets, green cabinets, quartz benchtops, beige walls, ceramic floors, a side-by-side washer and dryer, beige floor and black benchtop.
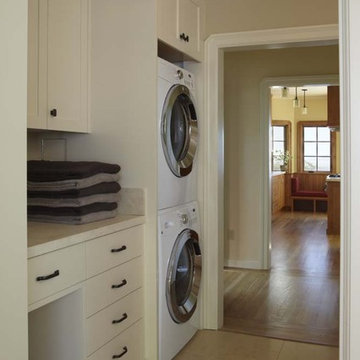
Inspiration for a traditional laundry room in San Francisco with a stacked washer and dryer, beige floor and beige benchtop.
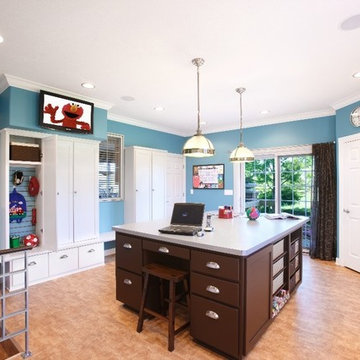
Photo of a mid-sized traditional u-shaped utility room in Chicago with blue walls, white cabinets, laminate floors, a side-by-side washer and dryer, beige floor and shaker cabinets.

This charming boot room and utility is full of beautiful details and oh so useful features. Hartford cabinetry painted in Chicory, traditional panelling and brass hardware combine to create a classic country look. Floating shelves add to the charm whilst providing additional storage space for everyday essentials.
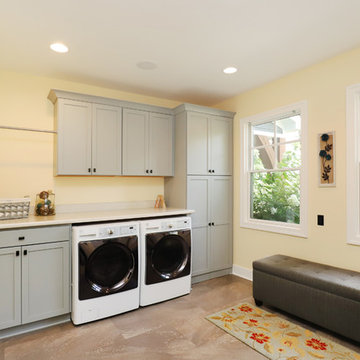
This fantastic mudroom and laundry room combo keeps this family organized. With twin boys, having a spot to drop-it-and-go or pick-it-up-and-go was a must. Two lockers allow for storage of everyday items and they can keep their shoes in the cubbies underneath. Any dirty clothes can be dropped off in the hamper for the wash; keeping all the mess here in the mudroom rather than traipsing all through the house.
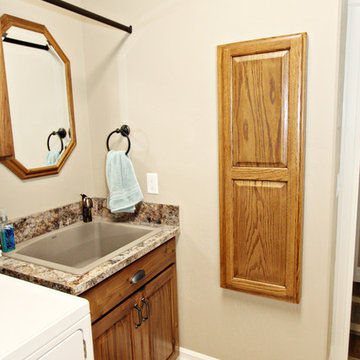
Lisa Brown - Photographer
Photo of a large traditional galley utility room in Other with a drop-in sink, raised-panel cabinets, granite benchtops, beige walls, ceramic floors, a side-by-side washer and dryer, beige floor and medium wood cabinets.
Photo of a large traditional galley utility room in Other with a drop-in sink, raised-panel cabinets, granite benchtops, beige walls, ceramic floors, a side-by-side washer and dryer, beige floor and medium wood cabinets.
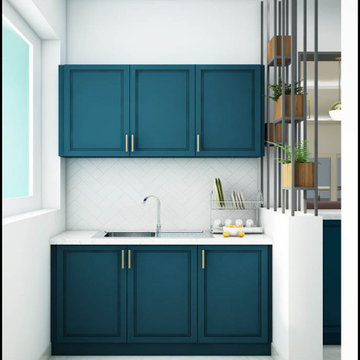
This beautiful 4 bhk apartment is located at the heart of Bangalore with beautiful views of 2 of the most famous lakes. The clients really like Classic Modern theme and were also leaning towards Victorian theme so we decided to infuse the 2 and go with a modern Victorian theme for the house. Requirement was to make it look luxurious and bright with a touch of colors.
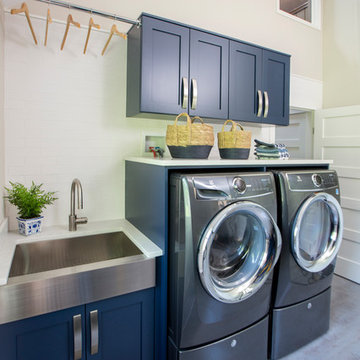
A fun burst of color in the mudroom adds that extra bit of welcome and warmth when you enter this home.
Inspiration for a mid-sized traditional u-shaped utility room in New York with an undermount sink, recessed-panel cabinets, blue cabinets, granite benchtops, beige walls, ceramic floors, a side-by-side washer and dryer, beige floor and white benchtop.
Inspiration for a mid-sized traditional u-shaped utility room in New York with an undermount sink, recessed-panel cabinets, blue cabinets, granite benchtops, beige walls, ceramic floors, a side-by-side washer and dryer, beige floor and white benchtop.
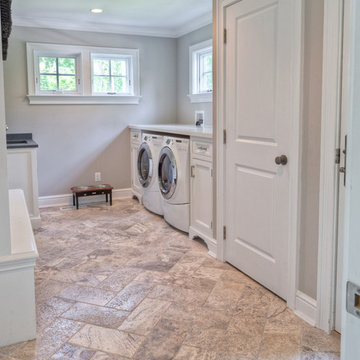
Floor: 8x16 Antique Pewter Travertine
Photo of a large traditional galley utility room in New York with an undermount sink, recessed-panel cabinets, white cabinets, solid surface benchtops, beige walls, travertine floors, a side-by-side washer and dryer, beige floor and white benchtop.
Photo of a large traditional galley utility room in New York with an undermount sink, recessed-panel cabinets, white cabinets, solid surface benchtops, beige walls, travertine floors, a side-by-side washer and dryer, beige floor and white benchtop.
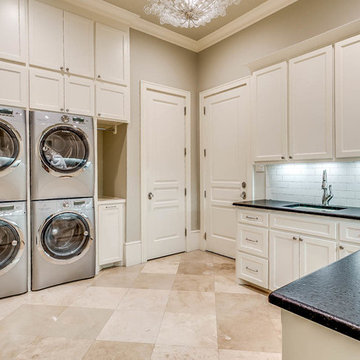
Inspiration for a large traditional u-shaped dedicated laundry room in Dallas with beige walls, porcelain floors, a stacked washer and dryer, recessed-panel cabinets, white cabinets, soapstone benchtops, beige floor, black benchtop and an undermount sink.

This estate is a transitional home that blends traditional architectural elements with clean-lined furniture and modern finishes. The fine balance of curved and straight lines results in an uncomplicated design that is both comfortable and relaxing while still sophisticated and refined. The red-brick exterior façade showcases windows that assure plenty of light. Once inside, the foyer features a hexagonal wood pattern with marble inlays and brass borders which opens into a bright and spacious interior with sumptuous living spaces. The neutral silvery grey base colour palette is wonderfully punctuated by variations of bold blue, from powder to robin’s egg, marine and royal. The anything but understated kitchen makes a whimsical impression, featuring marble counters and backsplashes, cherry blossom mosaic tiling, powder blue custom cabinetry and metallic finishes of silver, brass, copper and rose gold. The opulent first-floor powder room with gold-tiled mosaic mural is a visual feast.
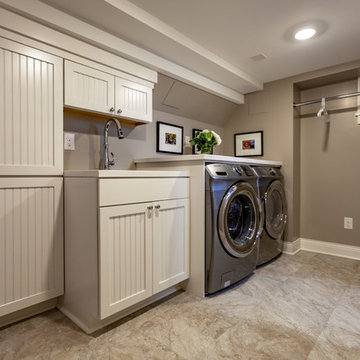
Tired of doing laundry in an unfinished rugged basement? The owners of this 1922 Seward Minneapolis home were as well! They contacted Castle to help them with their basement planning and build for a finished laundry space and new bathroom with shower.
Changes were first made to improve the health of the home. Asbestos tile flooring/glue was abated and the following items were added: a sump pump and drain tile, spray foam insulation, a glass block window, and a Panasonic bathroom fan.
After the designer and client walked through ideas to improve flow of the space, we decided to eliminate the existing 1/2 bath in the family room and build the new 3/4 bathroom within the existing laundry room. This allowed the family room to be enlarged.
Plumbing fixtures in the bathroom include a Kohler, Memoirs® Stately 24″ pedestal bathroom sink, Kohler, Archer® sink faucet and showerhead in polished chrome, and a Kohler, Highline® Comfort Height® toilet with Class Five® flush technology.
American Olean 1″ hex tile was installed in the shower’s floor, and subway tile on shower walls all the way up to the ceiling. A custom frameless glass shower enclosure finishes the sleek, open design.
Highly wear-resistant Adura luxury vinyl tile flooring runs throughout the entire bathroom and laundry room areas.
The full laundry room was finished to include new walls and ceilings. Beautiful shaker-style cabinetry with beadboard panels in white linen was chosen, along with glossy white cultured marble countertops from Central Marble, a Blanco, Precis 27″ single bowl granite composite sink in cafe brown, and a Kohler, Bellera® sink faucet.
We also decided to save and restore some original pieces in the home, like their existing 5-panel doors; one of which was repurposed into a pocket door for the new bathroom.
The homeowners completed the basement finish with new carpeting in the family room. The whole basement feels fresh, new, and has a great flow. They will enjoy their healthy, happy home for years to come.
Designed by: Emily Blonigen
See full details, including before photos at https://www.castlebri.com/basements/project-3378-1/
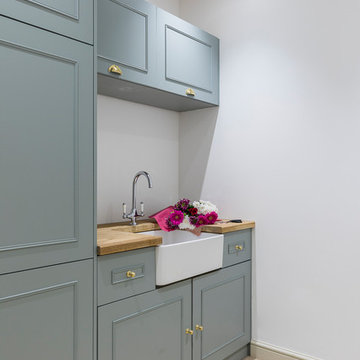
Photo by Chris Snook
Photo of a small traditional single-wall dedicated laundry room in London with a farmhouse sink, shaker cabinets, green cabinets, wood benchtops, grey walls, slate floors, beige floor and brown benchtop.
Photo of a small traditional single-wall dedicated laundry room in London with a farmhouse sink, shaker cabinets, green cabinets, wood benchtops, grey walls, slate floors, beige floor and brown benchtop.
Traditional Laundry Room Design Ideas with Beige Floor
8