Traditional Laundry Room Design Ideas with Brown Benchtop
Refine by:
Budget
Sort by:Popular Today
61 - 80 of 158 photos
Item 1 of 3
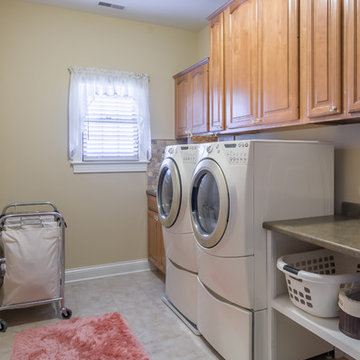
Large traditional galley dedicated laundry room in Chicago with recessed-panel cabinets, medium wood cabinets, granite benchtops, laminate floors, a side-by-side washer and dryer, beige floor, beige walls, a drop-in sink, brown splashback, marble splashback, brown benchtop, wallpaper and wallpaper.
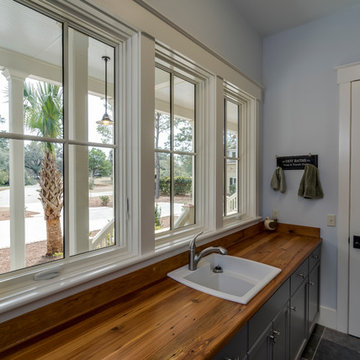
Open, spacious laundry room & more.
Design ideas for a traditional single-wall dedicated laundry room in Atlanta with recessed-panel cabinets, wood benchtops, grey walls, ceramic floors, brown benchtop, grey cabinets and a drop-in sink.
Design ideas for a traditional single-wall dedicated laundry room in Atlanta with recessed-panel cabinets, wood benchtops, grey walls, ceramic floors, brown benchtop, grey cabinets and a drop-in sink.
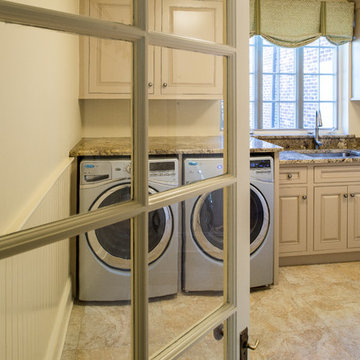
Patricia Burke
Inspiration for a mid-sized traditional single-wall dedicated laundry room in New York with an undermount sink, raised-panel cabinets, beige cabinets, granite benchtops, beige walls, travertine floors, a side-by-side washer and dryer, brown floor and brown benchtop.
Inspiration for a mid-sized traditional single-wall dedicated laundry room in New York with an undermount sink, raised-panel cabinets, beige cabinets, granite benchtops, beige walls, travertine floors, a side-by-side washer and dryer, brown floor and brown benchtop.
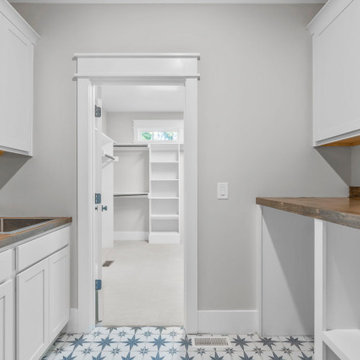
Design ideas for a mid-sized traditional galley dedicated laundry room in Raleigh with a drop-in sink, shaker cabinets, white cabinets, wood benchtops, grey walls, ceramic floors, a side-by-side washer and dryer, multi-coloured floor and brown benchtop.
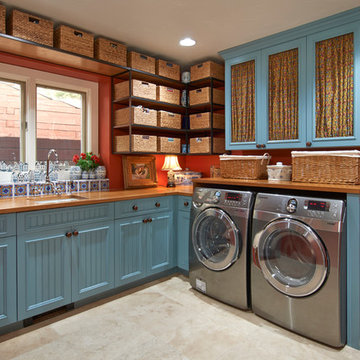
Moss Photography
Design ideas for a traditional laundry room in Denver with blue cabinets, red walls, wood benchtops and brown benchtop.
Design ideas for a traditional laundry room in Denver with blue cabinets, red walls, wood benchtops and brown benchtop.
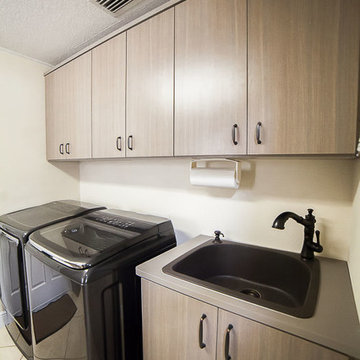
Photo of a mid-sized traditional galley laundry room in Orlando with a drop-in sink, flat-panel cabinets, laminate benchtops, beige walls, ceramic floors, a side-by-side washer and dryer, beige floor, brown benchtop and dark wood cabinets.

This is an example of a mid-sized traditional galley dedicated laundry room in Houston with a farmhouse sink, recessed-panel cabinets, green cabinets, wood benchtops, grey splashback, ceramic splashback, white walls, ceramic floors, a side-by-side washer and dryer, multi-coloured floor and brown benchtop.
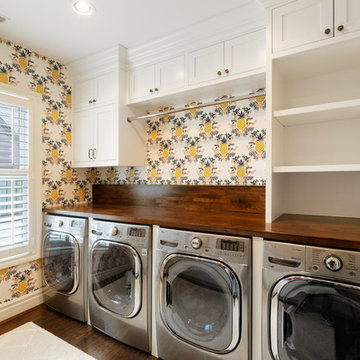
Photo of a mid-sized traditional single-wall dedicated laundry room in Cincinnati with beaded inset cabinets, white cabinets, wood benchtops, yellow walls, dark hardwood floors, a side-by-side washer and dryer, brown floor and brown benchtop.
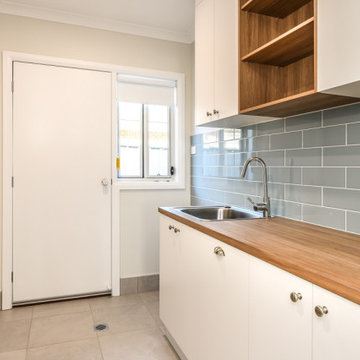
This is an example of a small traditional utility room in Other with a drop-in sink, flat-panel cabinets, white cabinets, laminate benchtops, blue walls, ceramic floors, beige floor and brown benchtop.
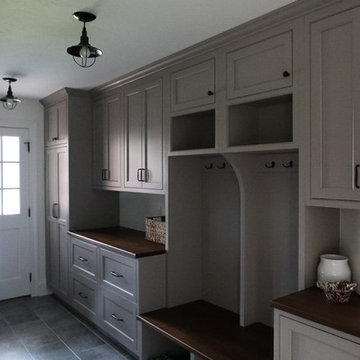
Hardwood cabinets in laundry room/mudroom/entry hall. Hardwood lumber for doors, cabinets, countertops, molding, trim
Traditional galley laundry room in Other with beige walls, ceramic floors, grey floor, beige cabinets, wood benchtops, a side-by-side washer and dryer and brown benchtop.
Traditional galley laundry room in Other with beige walls, ceramic floors, grey floor, beige cabinets, wood benchtops, a side-by-side washer and dryer and brown benchtop.
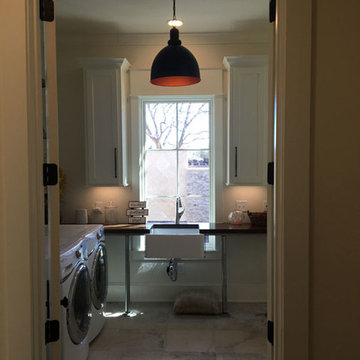
Mid-sized traditional l-shaped utility room in Austin with a farmhouse sink, shaker cabinets, white cabinets, solid surface benchtops, beige walls, porcelain floors, a side-by-side washer and dryer, beige floor and brown benchtop.
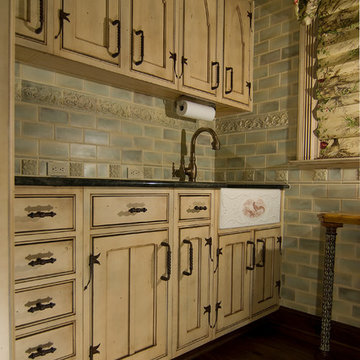
This laundry room provides a concealed ironing board in a drawer. The backsplash tile is tumbled to reflect an age old installation.
www.press1photos.com
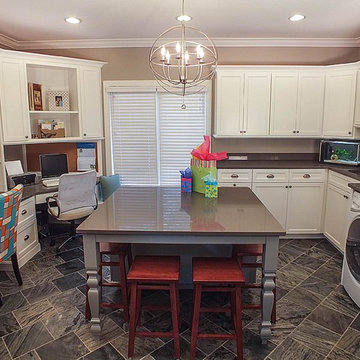
Photos by Gwendolyn Lanstrum
Photo of a large traditional u-shaped utility room in Cleveland with raised-panel cabinets, white cabinets, beige walls, a side-by-side washer and dryer, solid surface benchtops, slate floors, grey floor and brown benchtop.
Photo of a large traditional u-shaped utility room in Cleveland with raised-panel cabinets, white cabinets, beige walls, a side-by-side washer and dryer, solid surface benchtops, slate floors, grey floor and brown benchtop.
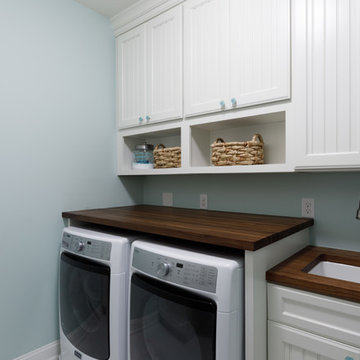
Complete renovation of a colonial home in Villanova. We installed custom millwork, moulding and coffered ceilings throughout the house. The stunning two-story foyer features custom millwork and moulding with raised panels, and mahogany stair rail and front door. The brand-new kitchen has a clean look with black granite counters and a European, crackled blue subway tile back splash. The large island has seating and storage. The master bathroom is a classic gray, with Carrera marble floors and a unique Carrera marble shower.
RUDLOFF Custom Builders has won Best of Houzz for Customer Service in 2014, 2015 2016 and 2017. We also were voted Best of Design in 2016, 2017 and 2018, which only 2% of professionals receive. Rudloff Custom Builders has been featured on Houzz in their Kitchen of the Week, What to Know About Using Reclaimed Wood in the Kitchen as well as included in their Bathroom WorkBook article. We are a full service, certified remodeling company that covers all of the Philadelphia suburban area. This business, like most others, developed from a friendship of young entrepreneurs who wanted to make a difference in their clients’ lives, one household at a time. This relationship between partners is much more than a friendship. Edward and Stephen Rudloff are brothers who have renovated and built custom homes together paying close attention to detail. They are carpenters by trade and understand concept and execution. RUDLOFF CUSTOM BUILDERS will provide services for you with the highest level of professionalism, quality, detail, punctuality and craftsmanship, every step of the way along our journey together.
Specializing in residential construction allows us to connect with our clients early in the design phase to ensure that every detail is captured as you imagined. One stop shopping is essentially what you will receive with RUDLOFF CUSTOM BUILDERS from design of your project to the construction of your dreams, executed by on-site project managers and skilled craftsmen. Our concept: envision our client’s ideas and make them a reality. Our mission: CREATING LIFETIME RELATIONSHIPS BUILT ON TRUST AND INTEGRITY.
Photo Credit: JMB Photoworks
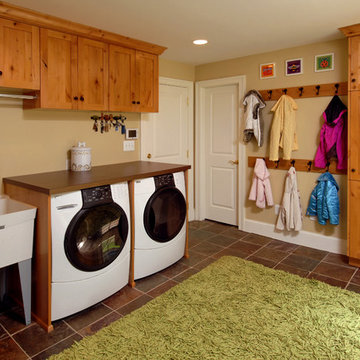
This is an example of a large traditional utility room in DC Metro with an utility sink, shaker cabinets, medium wood cabinets, laminate benchtops, ceramic floors, a side-by-side washer and dryer, brown floor, brown benchtop and beige walls.
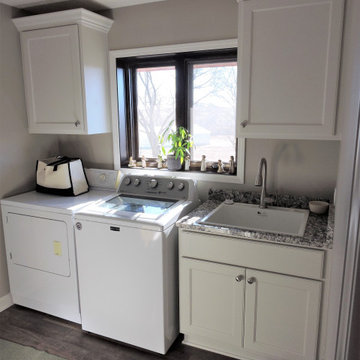
The cabinetry was moved to one wall, rather than in the corner for better flow through the room and better balance. The finish and style match the kitchen right next door, as well as the flooring.
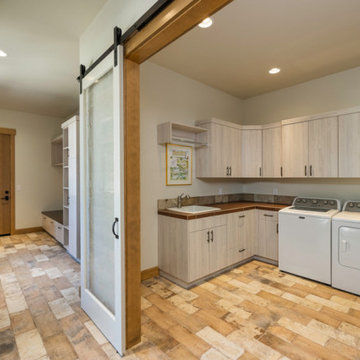
Cabinetry by Brian's Cabinets in Bend, OR. Floor tile is Z Collection Pave Brick Naturale.
Inspiration for a large traditional l-shaped utility room in Other with a drop-in sink, flat-panel cabinets, tile benchtops, porcelain floors, brown floor and brown benchtop.
Inspiration for a large traditional l-shaped utility room in Other with a drop-in sink, flat-panel cabinets, tile benchtops, porcelain floors, brown floor and brown benchtop.

Photo by Chris Snook
This is an example of a small traditional single-wall dedicated laundry room in London with a farmhouse sink, shaker cabinets, blue cabinets, wood benchtops, beige walls, travertine floors, beige floor and brown benchtop.
This is an example of a small traditional single-wall dedicated laundry room in London with a farmhouse sink, shaker cabinets, blue cabinets, wood benchtops, beige walls, travertine floors, beige floor and brown benchtop.
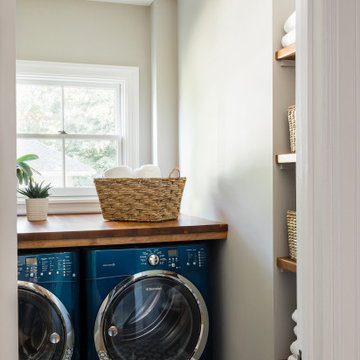
Design ideas for a mid-sized traditional single-wall dedicated laundry room in Boston with open cabinets, brown cabinets, wood benchtops, grey walls, ceramic floors, a side-by-side washer and dryer, blue floor and brown benchtop.
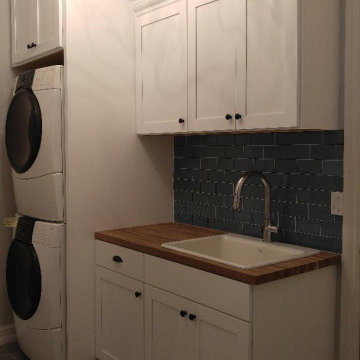
Photo of a mid-sized traditional single-wall dedicated laundry room in Miami with a drop-in sink, shaker cabinets, white cabinets, wood benchtops, grey walls, a stacked washer and dryer, brown benchtop, blue splashback, glass tile splashback, porcelain floors and grey floor.
Traditional Laundry Room Design Ideas with Brown Benchtop
4