Traditional Laundry Room Design Ideas with Brown Benchtop
Refine by:
Budget
Sort by:Popular Today
141 - 158 of 158 photos
Item 1 of 3
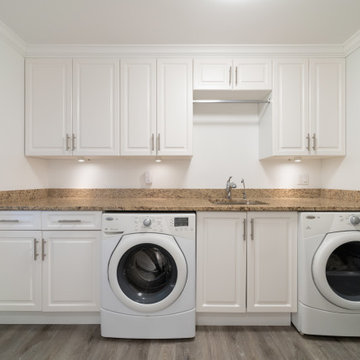
This home was completely remodelled with high end stainless steel appliances, custom millwork cabinets, new hardwood flooring throughout, and new fixtures.
The updated home is now a bright, inviting space to entertain and create new memories in.
The renovation continued into the living, dining, and entry areas as well as the upstairs bedrooms and master bathroom. A large barn door was installed in the upstairs master bedroom to conceal the walk in closet.
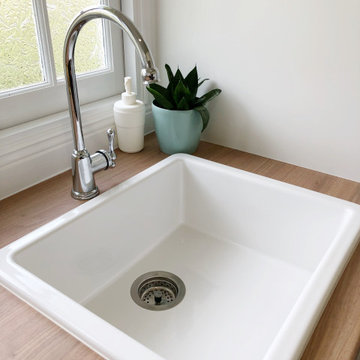
This is an example of a mid-sized traditional galley dedicated laundry room in Other with a farmhouse sink, shaker cabinets, white cabinets, laminate benchtops, green walls, ceramic floors, a stacked washer and dryer, grey floor and brown benchtop.
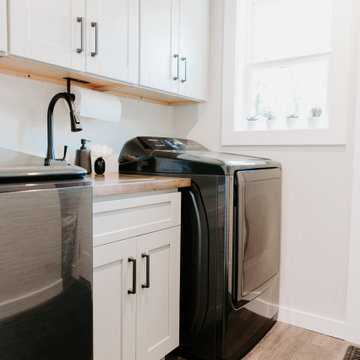
Utilizing a small space to create a laundry room that doubled as a hand washing space for grandkids was important to our clients. A custom butcherblock countertop with a sink insert was created to give these homeowners a place to do laundry, fold clothes and wash hands and even rinse boots!
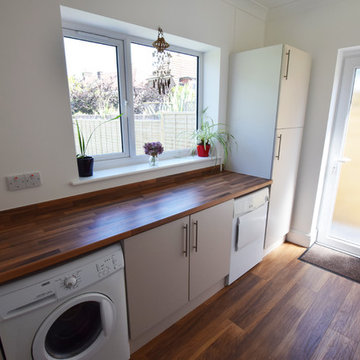
Architectural Designer: Matthews Architectural Practice Ltd
Builder: Self Developer
Photographer: MAP Ltd - Photography
This is an example of a mid-sized traditional single-wall utility room in Sussex with a single-bowl sink, flat-panel cabinets, beige cabinets, laminate benchtops, white walls, laminate floors, an integrated washer and dryer, brown floor and brown benchtop.
This is an example of a mid-sized traditional single-wall utility room in Sussex with a single-bowl sink, flat-panel cabinets, beige cabinets, laminate benchtops, white walls, laminate floors, an integrated washer and dryer, brown floor and brown benchtop.
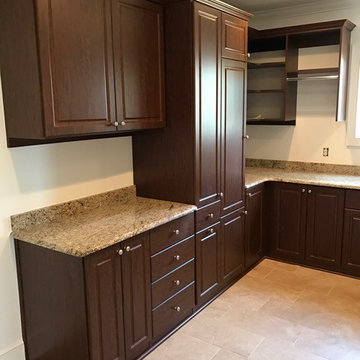
This spacious custom built laundry room in Eatonton, Georgia was completed in our mocha finish. Raised panel doors and a woodgrain melamine give this laundry a craftsman touch. With plenty of storage, counter space, shelving and hanging space this laundry room is a dream space come true. Tucked away is a fold down iron board and a pullout trash can. The client provided the counter top to complete the look.
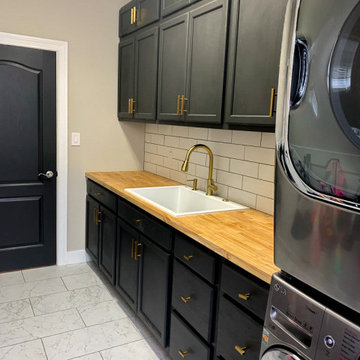
This is an example of a large traditional single-wall dedicated laundry room in Louisville with a drop-in sink, shaker cabinets, black cabinets, wood benchtops, white splashback, subway tile splashback, white walls, ceramic floors, a stacked washer and dryer, white floor and brown benchtop.
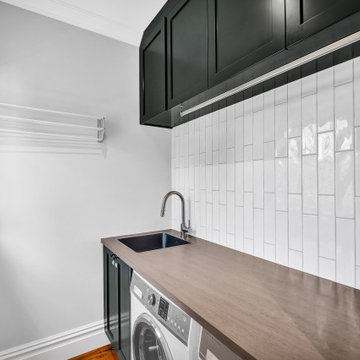
A great little laundry room, a perfect full bench to sort your washing. With a nifty drying rack on the wall to use during wintertime. Easy to clean countertop and subway tiles. Over head cabinets provide great storage for all the cleaning supplies.
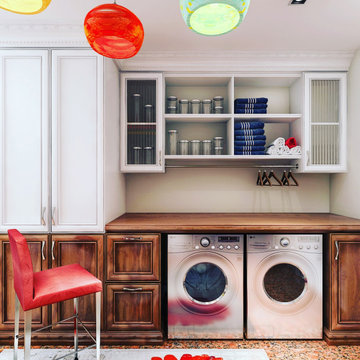
Two-Toned Laundry room cabinetry designed & installed by Closet Factory.
Features include shelving behind mullion doors with glass inserts, hanging rod, open shelving and ample counter space for folding clothes along with beautiful decorative Crown and Base molding.
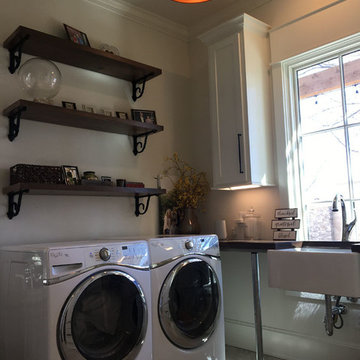
Inspiration for a mid-sized traditional l-shaped utility room in Austin with a farmhouse sink, shaker cabinets, white cabinets, solid surface benchtops, beige walls, porcelain floors, a side-by-side washer and dryer, beige floor and brown benchtop.
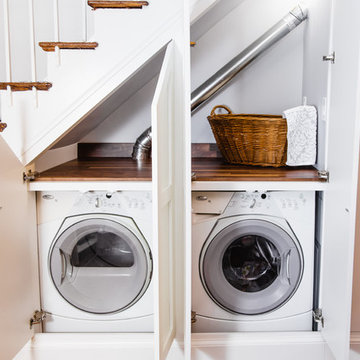
Design ideas for a small traditional laundry cupboard in Baltimore with shaker cabinets, white cabinets, wood benchtops, medium hardwood floors, a side-by-side washer and dryer, brown floor and brown benchtop.
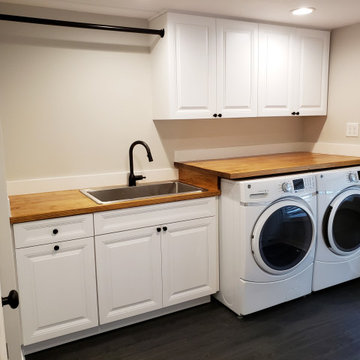
Photo of a large traditional single-wall utility room in Richmond with a single-bowl sink, raised-panel cabinets, white cabinets, wood benchtops, grey walls, vinyl floors, a side-by-side washer and dryer, black floor and brown benchtop.
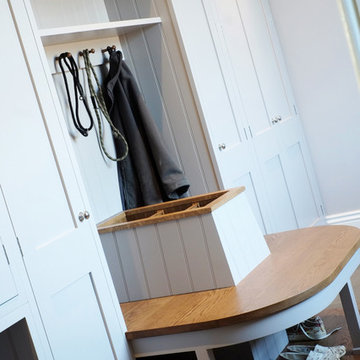
Grey painted Shaker style furniture with an Oak seating area was selected for this classic Georgian style boot room
with storage for coats and cloaks, walking sticks and umbrellas, shoes and a concealed gun cabinet.
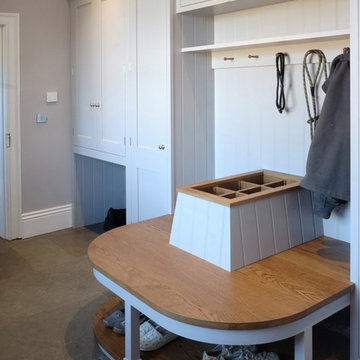
Grey painted Shaker style furniture with an Oak seating area was selected for this classic Georgian style boot room
with storage for coats and cloaks, walking sticks and umbrellas, shoes and a concealed gun cabinet.
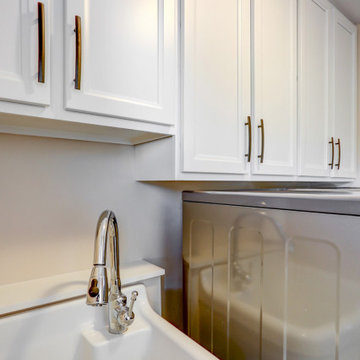
Photo of a mid-sized traditional dedicated laundry room in Other with white cabinets and brown benchtop.
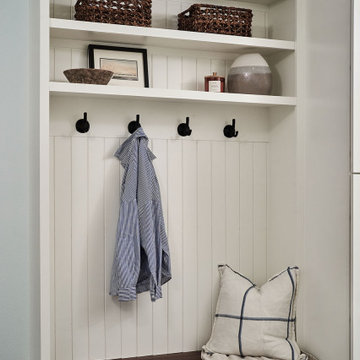
A laundry room, mud room, and 3/4 guest bathroom were created in a once unfinished garage space. We went with pretty traditional finishes, leading with both creamy white and dark wood cabinets, complemented by black fixtures and river rock tile accents in the shower.

A fire in the Utility room devastated the front of this property. Extensive heat and smoke damage was apparent to all rooms.
This is an example of an expansive traditional l-shaped utility room in Hampshire with a drop-in sink, shaker cabinets, green cabinets, laminate benchtops, beige splashback, yellow walls, a side-by-side washer and dryer, brown benchtop, vaulted, timber splashback, laminate floors and grey floor.
This is an example of an expansive traditional l-shaped utility room in Hampshire with a drop-in sink, shaker cabinets, green cabinets, laminate benchtops, beige splashback, yellow walls, a side-by-side washer and dryer, brown benchtop, vaulted, timber splashback, laminate floors and grey floor.
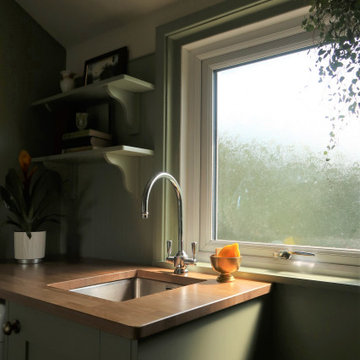
A compact utility, laundry and boot room featuring a hidden wc behind the curtain. Project carried out for the attached cottage to Duddleswell Tea rooms, Ashdown Forest.
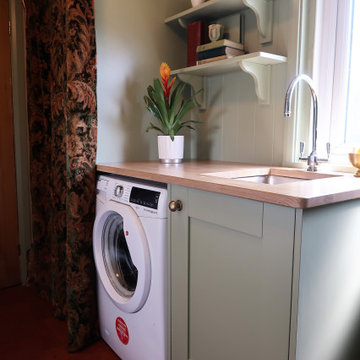
A compact utility, laundry and boot room featuring a hidden wc behind the curtain. Project carried out for the attached cottage to Duddleswell Tea rooms, Ashdown Forest.
Traditional Laundry Room Design Ideas with Brown Benchtop
8