Traditional Laundry Room Design Ideas with Carpet
Refine by:
Budget
Sort by:Popular Today
1 - 20 of 23 photos
Item 1 of 3
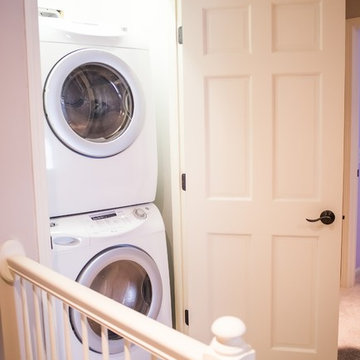
This upstairs laundry area keeps all the clothes closer to where they live...the bedrooms!
Inspiration for a small traditional single-wall laundry cupboard in Other with a stacked washer and dryer, beige walls and carpet.
Inspiration for a small traditional single-wall laundry cupboard in Other with a stacked washer and dryer, beige walls and carpet.
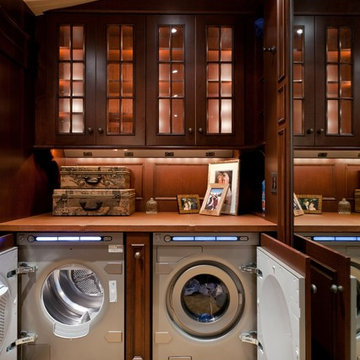
Designer: Cameron Snyder & Judy Whalen; Photography: Dan Cutrona
This is an example of an expansive traditional laundry room in Boston with glass-front cabinets, dark wood cabinets, carpet, a side-by-side washer and dryer, beige floor and brown benchtop.
This is an example of an expansive traditional laundry room in Boston with glass-front cabinets, dark wood cabinets, carpet, a side-by-side washer and dryer, beige floor and brown benchtop.
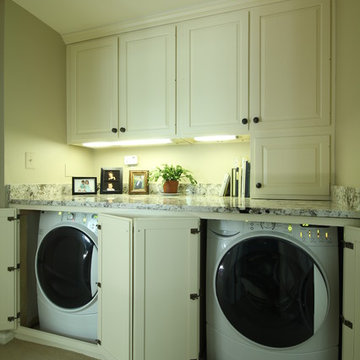
Photo of a traditional single-wall utility room in DC Metro with raised-panel cabinets, white cabinets, carpet, a concealed washer and dryer and grey walls.
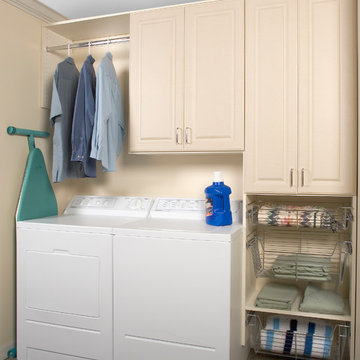
This is an example of a mid-sized traditional single-wall dedicated laundry room in Charleston with raised-panel cabinets, beige cabinets, beige walls, carpet, a side-by-side washer and dryer and brown floor.
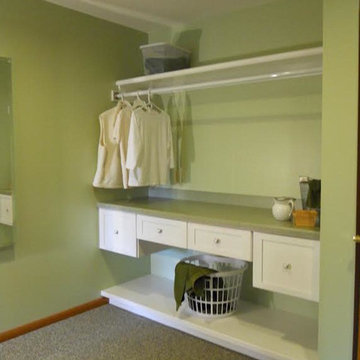
Custom laundry room with storage area for laundry baskets and hanging area as well as drawer storage. Counter for folding. Cabinets by Bauman Custom Woodworking.
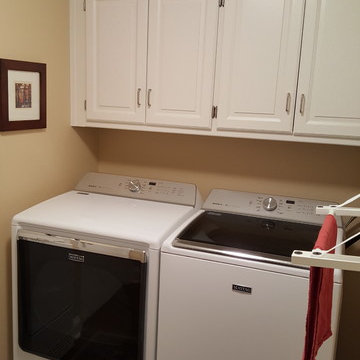
Photo of a small traditional single-wall dedicated laundry room in Kansas City with raised-panel cabinets, white cabinets, beige walls, carpet and a side-by-side washer and dryer.
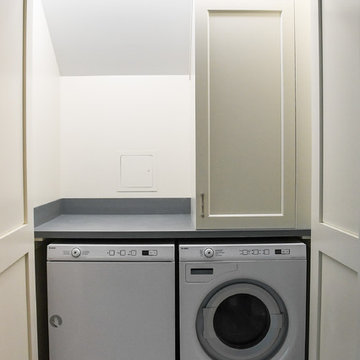
Van Auken Akins Architects LLC designed and facilitated the complete renovation of a home in Cleveland Heights, Ohio. Areas of work include the living and dining spaces on the first floor, and bedrooms and baths on the second floor with new wall coverings, oriental rug selections, furniture selections and window treatments. The third floor was renovated to create a whimsical guest bedroom, bathroom, and laundry room. The upgrades to the baths included new plumbing fixtures, new cabinetry, countertops, lighting and floor tile. The renovation of the basement created an exercise room, wine cellar, recreation room, powder room, and laundry room in once unusable space. New ceilings, soffits, and lighting were installed throughout along with wallcoverings, wood paneling, carpeting and furniture.
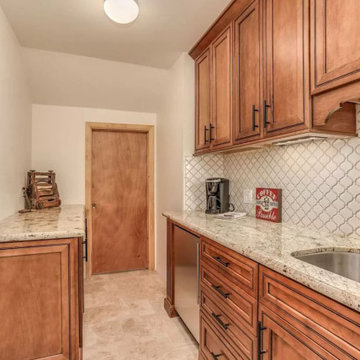
Luxury mountain home located in Idyllwild, CA. Full home design of this 3 story home. Luxury finishes, antiques, and touches of the mountain make this home inviting to everyone that visits this home nestled next to a creek in the quiet mountains. This laundry room / coffee room is a great space in the master bedroom.
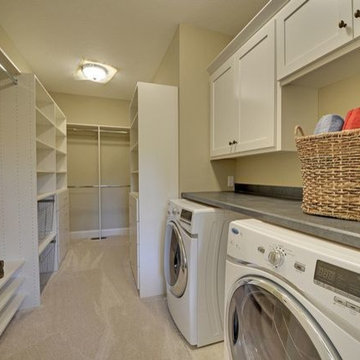
Master Closet with Laundry
Inspiration for a large traditional laundry room in Minneapolis with open cabinets, white cabinets and carpet.
Inspiration for a large traditional laundry room in Minneapolis with open cabinets, white cabinets and carpet.
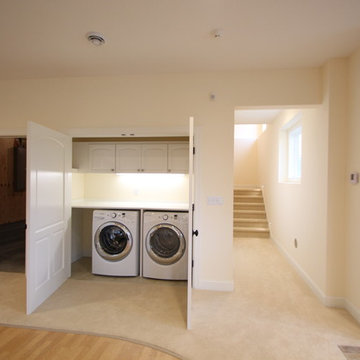
Teri Johnson
Small traditional single-wall laundry room in Minneapolis with laminate benchtops, beige walls, a side-by-side washer and dryer and carpet.
Small traditional single-wall laundry room in Minneapolis with laminate benchtops, beige walls, a side-by-side washer and dryer and carpet.
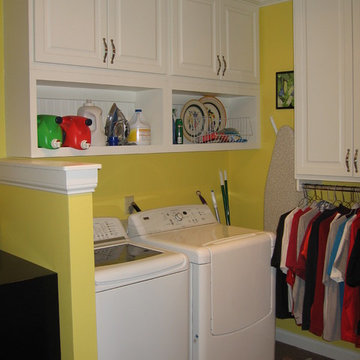
Photo of a mid-sized traditional l-shaped utility room in Cincinnati with raised-panel cabinets, white cabinets, yellow walls, carpet and a side-by-side washer and dryer.
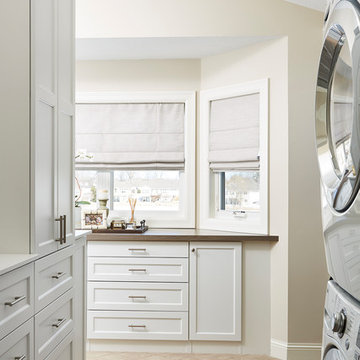
Alyssa Lee Photography
Design ideas for a mid-sized traditional single-wall dedicated laundry room in Minneapolis with shaker cabinets, white cabinets, beige walls, carpet, a stacked washer and dryer, brown floor and brown benchtop.
Design ideas for a mid-sized traditional single-wall dedicated laundry room in Minneapolis with shaker cabinets, white cabinets, beige walls, carpet, a stacked washer and dryer, brown floor and brown benchtop.
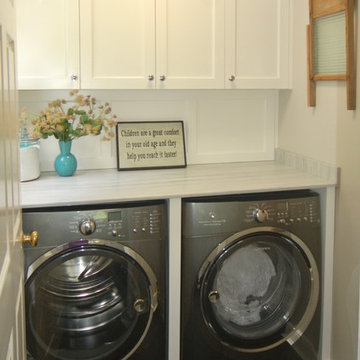
Photo of a mid-sized traditional single-wall dedicated laundry room in New York with an utility sink, flat-panel cabinets, white cabinets, marble benchtops, grey walls, carpet and a side-by-side washer and dryer.
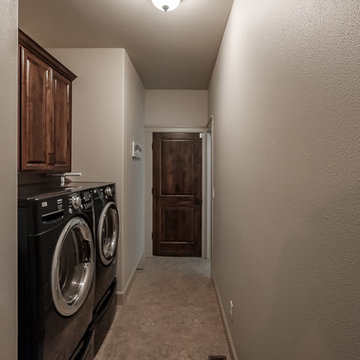
This laundry room features side by side washer and dryer and upper cabinets for storage.
Inspiration for a traditional single-wall laundry room in Portland with raised-panel cabinets, dark wood cabinets, beige walls, carpet, a side-by-side washer and dryer and beige floor.
Inspiration for a traditional single-wall laundry room in Portland with raised-panel cabinets, dark wood cabinets, beige walls, carpet, a side-by-side washer and dryer and beige floor.
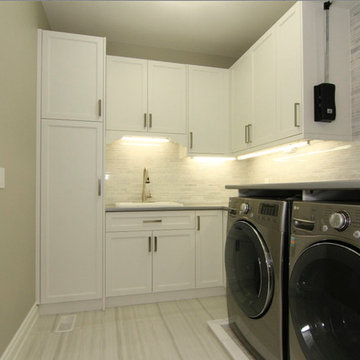
360 Home Photography
Inspiration for a large traditional galley dedicated laundry room in Toronto with a single-bowl sink, recessed-panel cabinets, white cabinets, laminate benchtops, carpet, a side-by-side washer and dryer and grey walls.
Inspiration for a large traditional galley dedicated laundry room in Toronto with a single-bowl sink, recessed-panel cabinets, white cabinets, laminate benchtops, carpet, a side-by-side washer and dryer and grey walls.
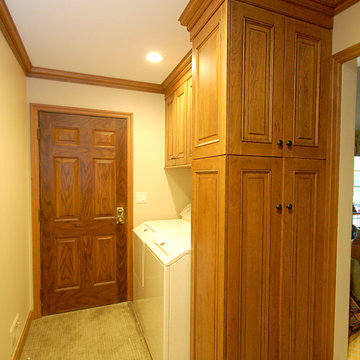
This Colts Neck New Jersey kitchen is featuring Galleria Raised Wood-Mode Custom Cabinetry in Sandstone with a pewter glaze on cherry.
Photo of a mid-sized traditional u-shaped laundry room in Newark with an undermount sink, raised-panel cabinets, medium wood cabinets, granite benchtops, beige splashback, subway tile splashback and carpet.
Photo of a mid-sized traditional u-shaped laundry room in Newark with an undermount sink, raised-panel cabinets, medium wood cabinets, granite benchtops, beige splashback, subway tile splashback and carpet.
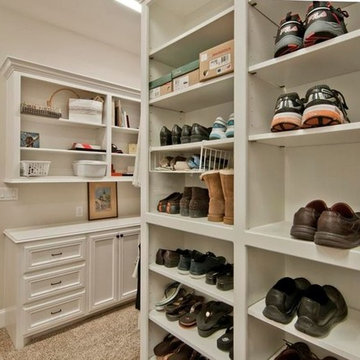
This is an example of a large traditional u-shaped utility room in Houston with raised-panel cabinets, white cabinets, laminate benchtops, white walls, carpet, a side-by-side washer and dryer and an undermount sink.
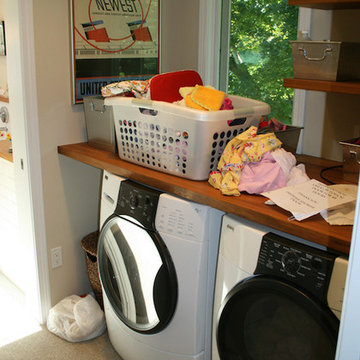
Mid-sized traditional single-wall dedicated laundry room in New York with wood benchtops, beige walls, carpet and a side-by-side washer and dryer.
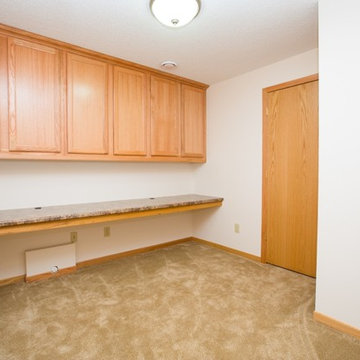
Inspiration for a mid-sized traditional single-wall dedicated laundry room in Minneapolis with recessed-panel cabinets, light wood cabinets, granite benchtops, white walls, carpet and a side-by-side washer and dryer.
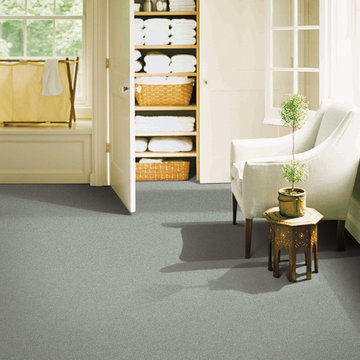
Exclusively at TLC Carpet One & Floor in Craig, CO.
Make a big impression on friends and family with carpeting to match your personality. Choose from the latest made-to-be-noticed colors, styles and patterns, plus peace of mind with our exclusive 25 Year “No Exclusions” Stain Warranty.*
Traditional Laundry Room Design Ideas with Carpet
1