Traditional Laundry Room Design Ideas with Green Walls
Refine by:
Budget
Sort by:Popular Today
61 - 80 of 211 photos
Item 1 of 3
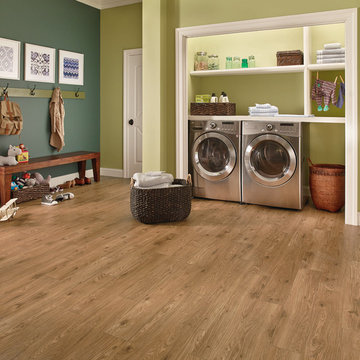
Design ideas for a large traditional single-wall utility room in Nashville with open cabinets, white cabinets, green walls, medium hardwood floors, a side-by-side washer and dryer and brown floor.
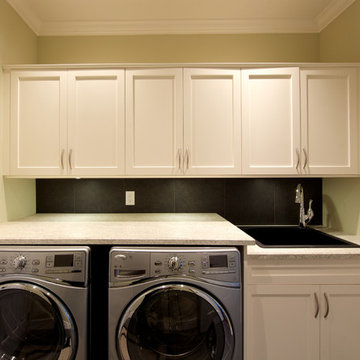
Dedicated laundry room including countertops, custom shaker style cabinets, drop-in laundry sink, stainless steel hardware and fixtures, and side by side washer and dryer.
Photo by: Brice Ferre
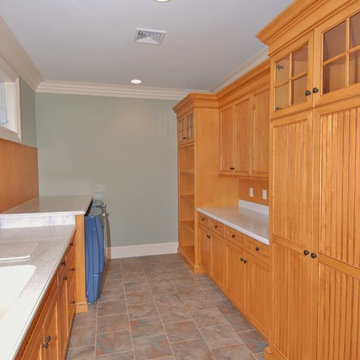
Design ideas for an expansive traditional galley dedicated laundry room in New York with solid surface benchtops, green walls, porcelain floors, a side-by-side washer and dryer, an integrated sink, beaded inset cabinets, light wood cabinets and grey floor.
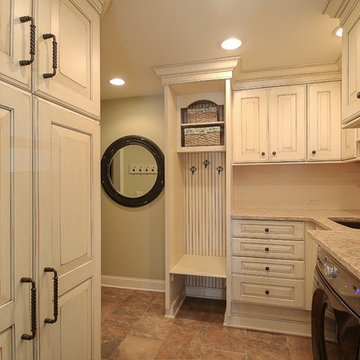
Design ideas for a mid-sized traditional l-shaped utility room in Chicago with an undermount sink, raised-panel cabinets, distressed cabinets, granite benchtops, green walls and a side-by-side washer and dryer.
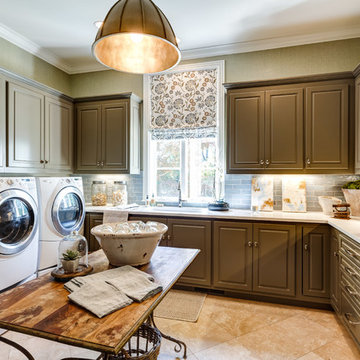
Photo by Mary Powell Photography
Inspiration for a large traditional l-shaped dedicated laundry room in Atlanta with raised-panel cabinets, green walls, travertine floors, a side-by-side washer and dryer and brown cabinets.
Inspiration for a large traditional l-shaped dedicated laundry room in Atlanta with raised-panel cabinets, green walls, travertine floors, a side-by-side washer and dryer and brown cabinets.
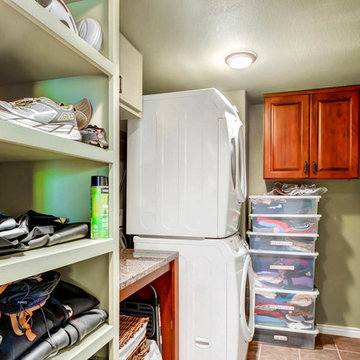
This is a downstairs laundry room with shelf storage.
Design ideas for a mid-sized traditional galley utility room in Denver with recessed-panel cabinets, medium wood cabinets, green walls, ceramic floors and a stacked washer and dryer.
Design ideas for a mid-sized traditional galley utility room in Denver with recessed-panel cabinets, medium wood cabinets, green walls, ceramic floors and a stacked washer and dryer.
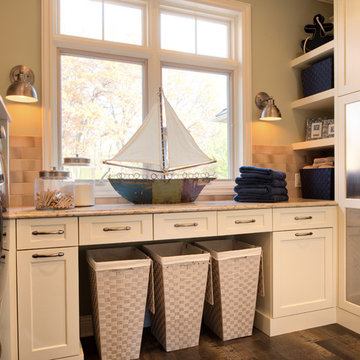
Classic sophistication is the theme in this stunning North Oaks remodel. Beautiful cherry cabinetry topped with natural stone and Cambria highlight the kitchen, while the laundry and owners’ bathroom feature enameled cabinetry in lighter tones. Highly organized elegance defines the owners’ closet, which features stunning custom cabinetry and stone countertops.
Scott Amundson Photography
Learn more about our showroom and kitchen and bath design: http://www.mingleteam.com
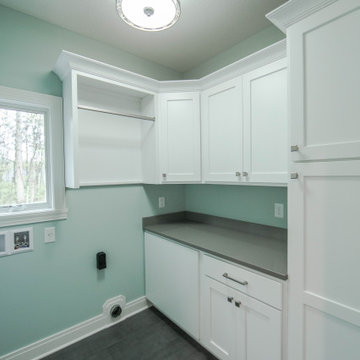
The large laundry room features cabinet space for additional storage and an area to hang clothes.
This is an example of a large traditional single-wall dedicated laundry room in Indianapolis with recessed-panel cabinets, white cabinets, green walls, ceramic floors, a side-by-side washer and dryer, grey floor and grey benchtop.
This is an example of a large traditional single-wall dedicated laundry room in Indianapolis with recessed-panel cabinets, white cabinets, green walls, ceramic floors, a side-by-side washer and dryer, grey floor and grey benchtop.
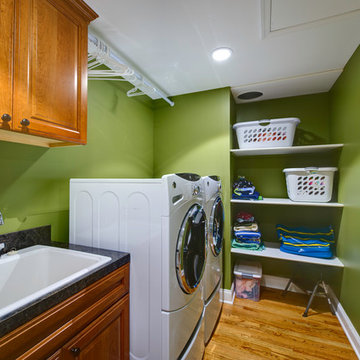
Robert J. Laramie Photography
Photo of a traditional laundry room in Philadelphia with a drop-in sink, green walls and a side-by-side washer and dryer.
Photo of a traditional laundry room in Philadelphia with a drop-in sink, green walls and a side-by-side washer and dryer.
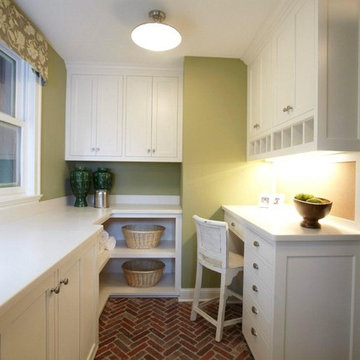
Inspiration for a traditional laundry room in Minneapolis with green walls and white cabinets.
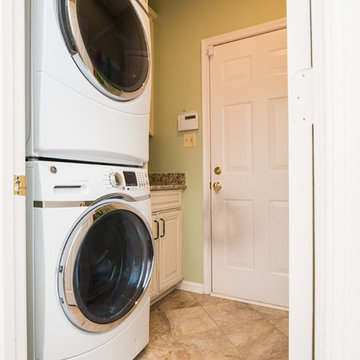
Laundry room renovation with flooring change, cabinets and countertops.
Design ideas for a small traditional single-wall utility room in DC Metro with raised-panel cabinets, distressed cabinets, granite benchtops, green walls, porcelain floors, a stacked washer and dryer and an undermount sink.
Design ideas for a small traditional single-wall utility room in DC Metro with raised-panel cabinets, distressed cabinets, granite benchtops, green walls, porcelain floors, a stacked washer and dryer and an undermount sink.
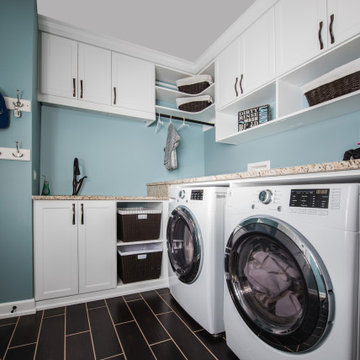
Semi custom white shaker, granite countertops, and wood look porcelain planks
Inspiration for a large traditional l-shaped laundry cupboard in New York with an undermount sink, shaker cabinets, white cabinets, granite benchtops, green walls, porcelain floors, a side-by-side washer and dryer, brown floor and brown benchtop.
Inspiration for a large traditional l-shaped laundry cupboard in New York with an undermount sink, shaker cabinets, white cabinets, granite benchtops, green walls, porcelain floors, a side-by-side washer and dryer, brown floor and brown benchtop.
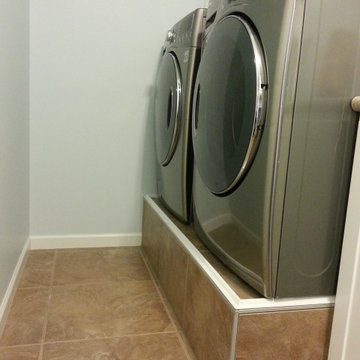
This growing family wanted a logical design for their multi use laundry room. Both adults are tall, so the laundry pair is raised on a tiled pedestal. There is a drain in the pedestal with a sloped floor in the event of a leak. The cats eat in the laundry room, so there is room for their bowls. The litter box is hidden under the counter, and the cabinet right of the laundry is storage for food, litter, etc. Open cabinets above the washer and dryer provide storage for laundry products. A rod allows for hanging clean laundry, and a closet provides storage for the vaccuum and other cleaning products.
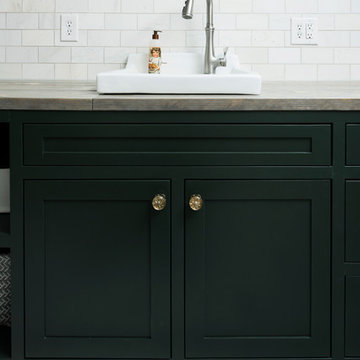
Whonsetler Photography
This is an example of a mid-sized traditional galley dedicated laundry room in Indianapolis with shaker cabinets, green cabinets, marble floors, white floor, a drop-in sink, wood benchtops, green walls and a side-by-side washer and dryer.
This is an example of a mid-sized traditional galley dedicated laundry room in Indianapolis with shaker cabinets, green cabinets, marble floors, white floor, a drop-in sink, wood benchtops, green walls and a side-by-side washer and dryer.
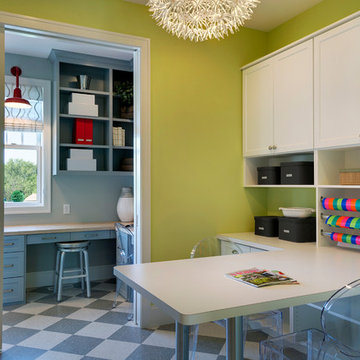
Builder: Carl M. Hansen Companies - Photo: Spacecrafting Photography
Inspiration for a mid-sized traditional u-shaped utility room in Minneapolis with recessed-panel cabinets, white cabinets, laminate benchtops, green walls, linoleum floors and a stacked washer and dryer.
Inspiration for a mid-sized traditional u-shaped utility room in Minneapolis with recessed-panel cabinets, white cabinets, laminate benchtops, green walls, linoleum floors and a stacked washer and dryer.
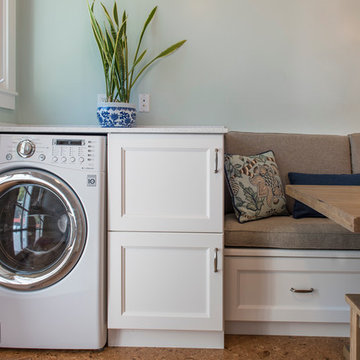
HDR Remodeling Inc. specializes in classic East Bay homes. Whole-house remodels, kitchen and bathroom remodeling, garage and basement conversions are our specialties. Our start-to-finish process -- from design concept to permit-ready plans to production -- will guide you along the way to make sure your project is completed on time and on budget and take the uncertainty and stress out of remodeling your home. Our philosophy -- and passion -- is to help our clients make their remodeling dreams come true.
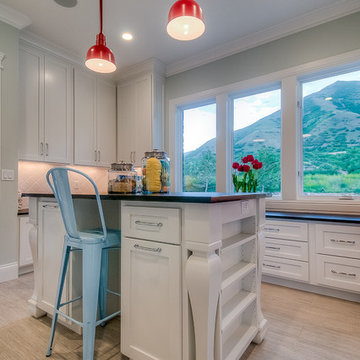
Craft and laundry room. Perfect space to work, craft, wrap gifts and fold laundry.
Photo Credit: Caroline Merrill Real Estate Photography
Photo of a mid-sized traditional l-shaped utility room in Salt Lake City with an undermount sink, shaker cabinets, white cabinets, granite benchtops, green walls, porcelain floors and a side-by-side washer and dryer.
Photo of a mid-sized traditional l-shaped utility room in Salt Lake City with an undermount sink, shaker cabinets, white cabinets, granite benchtops, green walls, porcelain floors and a side-by-side washer and dryer.
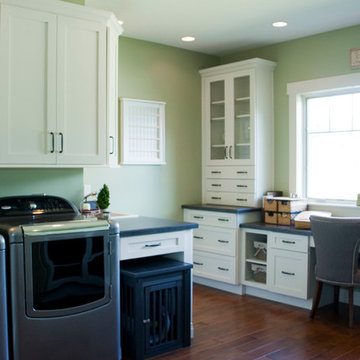
Designed and installed by Mauk Cabinets by Design in Tipp City, OH.
Kitchen Designer: Aaron Mauk.
Photos by: Shelley Schilperoot.
Design ideas for a mid-sized traditional utility room in Other with a drop-in sink, shaker cabinets, white cabinets, laminate benchtops, green walls, medium hardwood floors and a side-by-side washer and dryer.
Design ideas for a mid-sized traditional utility room in Other with a drop-in sink, shaker cabinets, white cabinets, laminate benchtops, green walls, medium hardwood floors and a side-by-side washer and dryer.
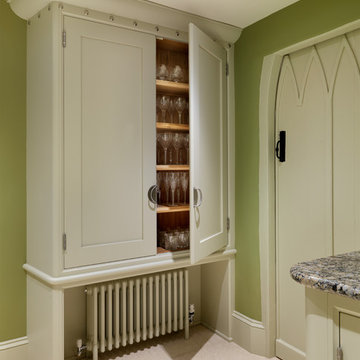
Martin Holliday,
Chiselwood Ltd,
Fossdyke house,
Gainsborough Road,
Saxilby,
Lincoln
LN1 2JH
T 01522 704446
E sales@chiselwood.co.uk
www.chiselwood.co.uk
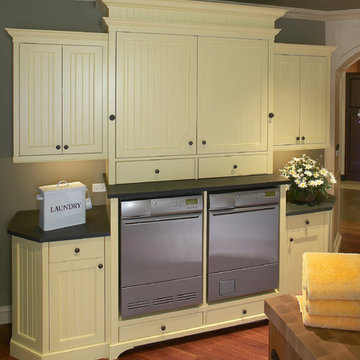
Beautiful and energy-efficient Asko washer-dryer laundry room. Come see this and experience these high-performance appliances at http://www.clarkecorp.com
Traditional Laundry Room Design Ideas with Green Walls
4