Traditional Laundry Room Design Ideas with Green Walls
Refine by:
Budget
Sort by:Popular Today
81 - 100 of 211 photos
Item 1 of 3
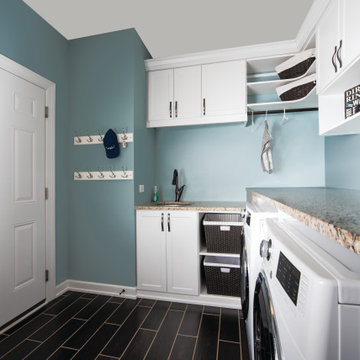
Semi custom white shaker, granite countertops, and wood look porcelain planks
Inspiration for a large traditional l-shaped laundry cupboard in New York with an undermount sink, shaker cabinets, white cabinets, granite benchtops, green walls, porcelain floors, a side-by-side washer and dryer, brown floor and brown benchtop.
Inspiration for a large traditional l-shaped laundry cupboard in New York with an undermount sink, shaker cabinets, white cabinets, granite benchtops, green walls, porcelain floors, a side-by-side washer and dryer, brown floor and brown benchtop.
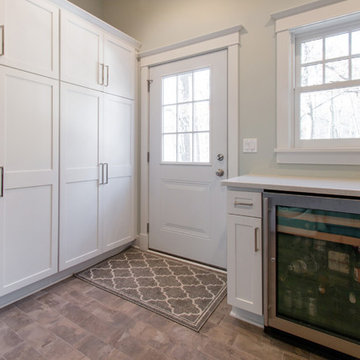
Kayser Photography
Design ideas for a large traditional u-shaped laundry room in Milwaukee with an undermount sink, flat-panel cabinets, white cabinets, quartz benchtops, green walls, porcelain floors, a stacked washer and dryer and beige floor.
Design ideas for a large traditional u-shaped laundry room in Milwaukee with an undermount sink, flat-panel cabinets, white cabinets, quartz benchtops, green walls, porcelain floors, a stacked washer and dryer and beige floor.
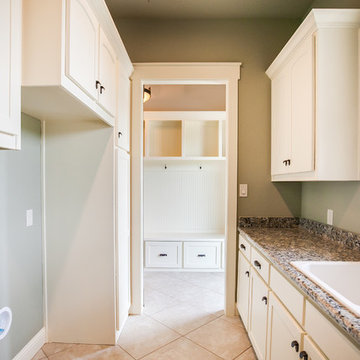
Ariana with ANM Photography
This is an example of a mid-sized traditional galley utility room in Dallas with a drop-in sink, shaker cabinets, white cabinets, granite benchtops, green walls, ceramic floors, a side-by-side washer and dryer and beige floor.
This is an example of a mid-sized traditional galley utility room in Dallas with a drop-in sink, shaker cabinets, white cabinets, granite benchtops, green walls, ceramic floors, a side-by-side washer and dryer and beige floor.
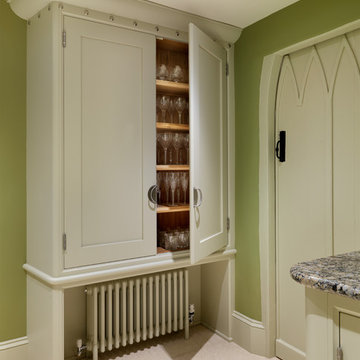
Martin Holliday,
Chiselwood Ltd,
Fossdyke house,
Gainsborough Road,
Saxilby,
Lincoln
LN1 2JH
T 01522 704446
E sales@chiselwood.co.uk
www.chiselwood.co.uk
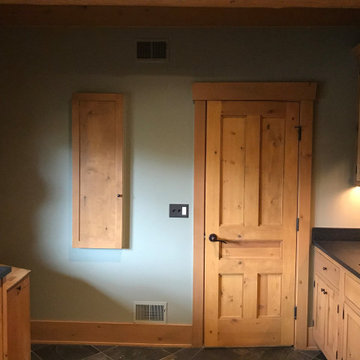
Upon Completion
Mid-sized traditional l-shaped dedicated laundry room in Chicago with a farmhouse sink, shaker cabinets, brown cabinets, granite benchtops, green splashback, timber splashback, green walls, slate floors, a side-by-side washer and dryer, brown floor, black benchtop, wood walls and exposed beam.
Mid-sized traditional l-shaped dedicated laundry room in Chicago with a farmhouse sink, shaker cabinets, brown cabinets, granite benchtops, green splashback, timber splashback, green walls, slate floors, a side-by-side washer and dryer, brown floor, black benchtop, wood walls and exposed beam.
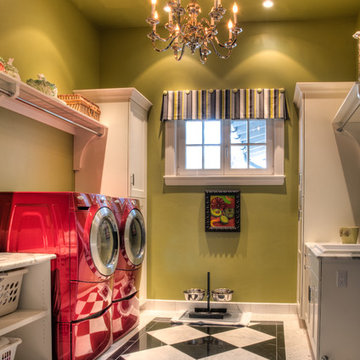
Design ideas for a large traditional galley laundry room in Denver with a drop-in sink, raised-panel cabinets, white cabinets, granite benchtops, green walls, marble floors and a side-by-side washer and dryer.
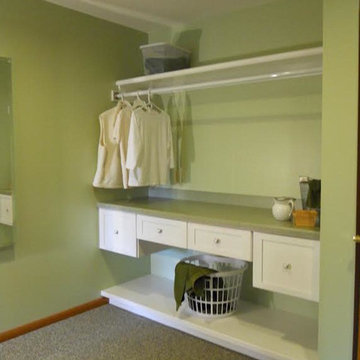
Custom laundry room with storage area for laundry baskets and hanging area as well as drawer storage. Counter for folding. Cabinets by Bauman Custom Woodworking.
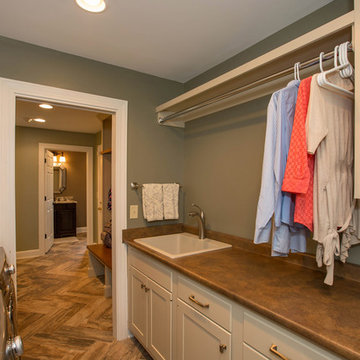
Mid-sized traditional galley dedicated laundry room in Cincinnati with a drop-in sink, shaker cabinets, white cabinets, green walls, a side-by-side washer and dryer and brown floor.
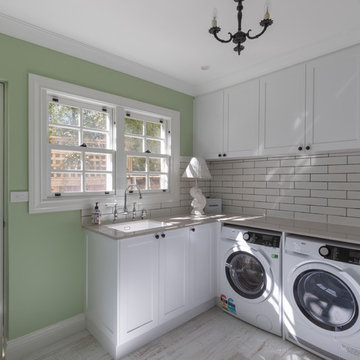
Laundry Cabinetry, Photos by Light Studies
Inspiration for a mid-sized traditional l-shaped dedicated laundry room in Canberra - Queanbeyan with an undermount sink, shaker cabinets, white cabinets, quartz benchtops, green walls, a side-by-side washer and dryer and beige benchtop.
Inspiration for a mid-sized traditional l-shaped dedicated laundry room in Canberra - Queanbeyan with an undermount sink, shaker cabinets, white cabinets, quartz benchtops, green walls, a side-by-side washer and dryer and beige benchtop.
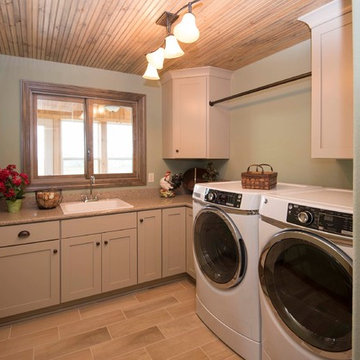
This is an example of a large traditional l-shaped dedicated laundry room in Milwaukee with an utility sink, shaker cabinets, white cabinets, granite benchtops, green walls, a side-by-side washer and dryer, porcelain floors, brown floor and multi-coloured benchtop.
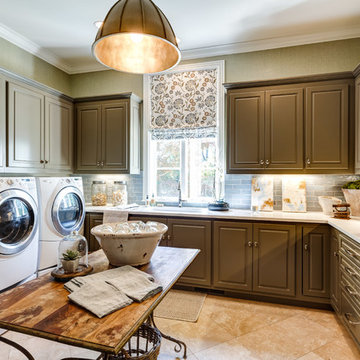
Photo by Mary Powell Photography
Inspiration for a large traditional l-shaped dedicated laundry room in Atlanta with raised-panel cabinets, green walls, travertine floors, a side-by-side washer and dryer and brown cabinets.
Inspiration for a large traditional l-shaped dedicated laundry room in Atlanta with raised-panel cabinets, green walls, travertine floors, a side-by-side washer and dryer and brown cabinets.
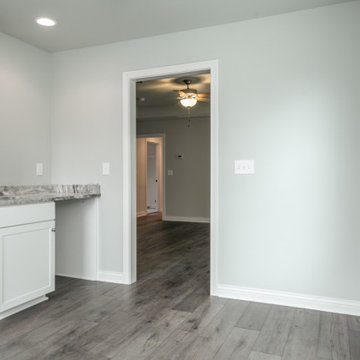
Traditional dedicated laundry room in Louisville with a drop-in sink, recessed-panel cabinets, white cabinets, granite benchtops, green walls, medium hardwood floors, brown floor and grey benchtop.
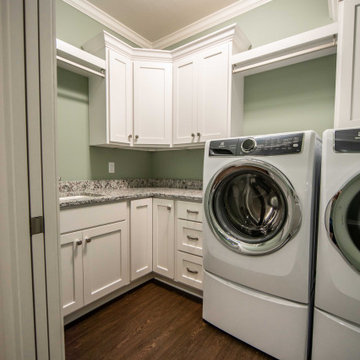
The laundry room provides two hanging rods, plenty of storage and a dedicated laundry sink.
Mid-sized traditional u-shaped dedicated laundry room in Indianapolis with an undermount sink, recessed-panel cabinets, white cabinets, granite benchtops, green walls, medium hardwood floors, a side-by-side washer and dryer, brown floor and multi-coloured benchtop.
Mid-sized traditional u-shaped dedicated laundry room in Indianapolis with an undermount sink, recessed-panel cabinets, white cabinets, granite benchtops, green walls, medium hardwood floors, a side-by-side washer and dryer, brown floor and multi-coloured benchtop.
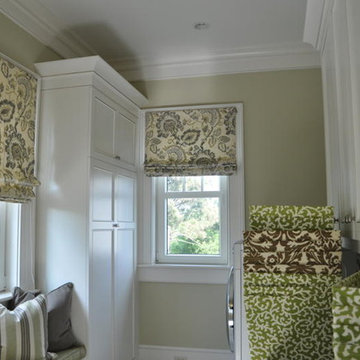
Photo of a small traditional single-wall dedicated laundry room in Charleston with recessed-panel cabinets, white cabinets, green walls and a side-by-side washer and dryer.
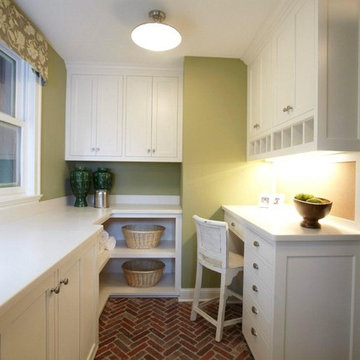
Inspiration for a traditional laundry room in Minneapolis with green walls and white cabinets.
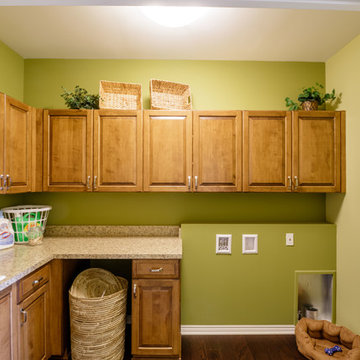
Laundry Room
This is an example of a mid-sized traditional l-shaped dedicated laundry room in Detroit with a drop-in sink, shaker cabinets, light wood cabinets, laminate benchtops, green walls, medium hardwood floors, a side-by-side washer and dryer and brown floor.
This is an example of a mid-sized traditional l-shaped dedicated laundry room in Detroit with a drop-in sink, shaker cabinets, light wood cabinets, laminate benchtops, green walls, medium hardwood floors, a side-by-side washer and dryer and brown floor.
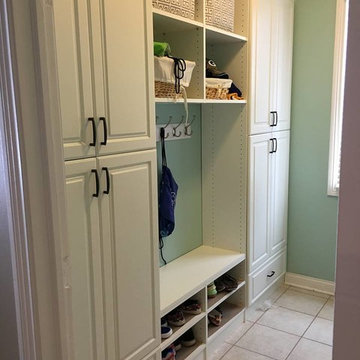
This is an example of a mid-sized traditional galley dedicated laundry room in Indianapolis with raised-panel cabinets, white cabinets, granite benchtops, an undermount sink, green walls, laminate floors, a side-by-side washer and dryer and beige floor.
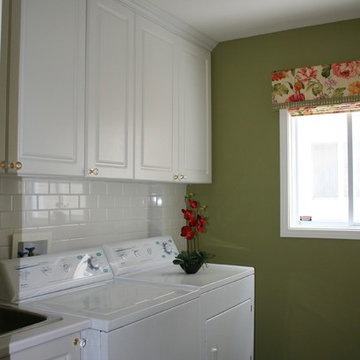
This laundry room got a total makeover, starting with new ceiling height cupboards, white subway tiles behind the washer and dryer for easy cleaning. In addition changed out the existing vinyl flooring to hardwood to match the existing hardwood already on the main floor. New lighting, art work, sink and custom window treatment complete this room.
Photo taken by: Personal Touch Interiors
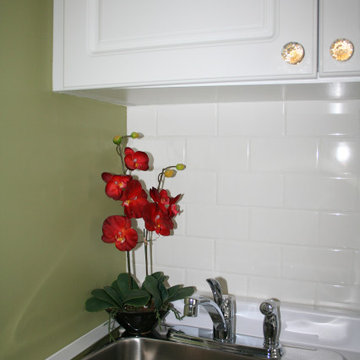
This laundry room got a total makeover, starting with new ceiling height cupboards, white subway tiles behind the washer and dryer for easy cleaning. In addition changed out the existing vinyl flooring to hardwood to match the existing hardwood already on the main floor. New lighting, art work, sink and custom window treatment complete this room.
Photo taken by: Personal Touch Interiors
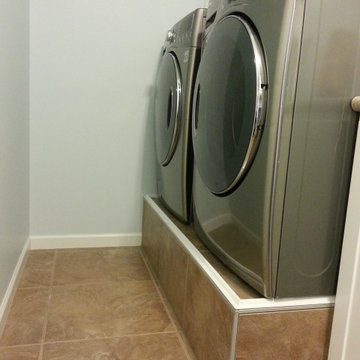
This growing family wanted a logical design for their multi use laundry room. Both adults are tall, so the laundry pair is raised on a tiled pedestal. There is a drain in the pedestal with a sloped floor in the event of a leak. The cats eat in the laundry room, so there is room for their bowls. The litter box is hidden under the counter, and the cabinet right of the laundry is storage for food, litter, etc. Open cabinets above the washer and dryer provide storage for laundry products. A rod allows for hanging clean laundry, and a closet provides storage for the vaccuum and other cleaning products.
Traditional Laundry Room Design Ideas with Green Walls
5