Traditional Laundry Room Design Ideas with Quartz Benchtops
Refine by:
Budget
Sort by:Popular Today
41 - 60 of 1,206 photos
Item 1 of 3
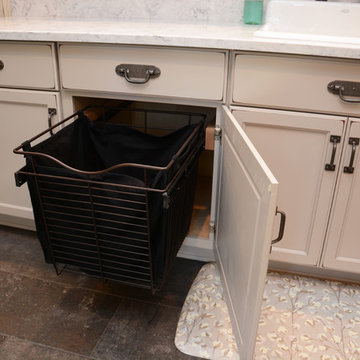
This laundry room features Brighton Cabinetry with Neoga Ridge Flat doors and Maple Spacious Gray finish with custom wear sanding. The countertops are Twin Arch Roanoke quartz.
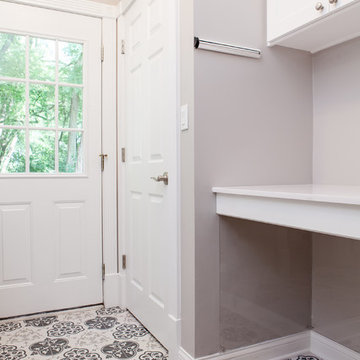
Studio West Photography
Mid-sized traditional galley utility room in Chicago with a single-bowl sink, shaker cabinets, white cabinets, quartz benchtops, grey walls, porcelain floors, a side-by-side washer and dryer, multi-coloured floor and white benchtop.
Mid-sized traditional galley utility room in Chicago with a single-bowl sink, shaker cabinets, white cabinets, quartz benchtops, grey walls, porcelain floors, a side-by-side washer and dryer, multi-coloured floor and white benchtop.
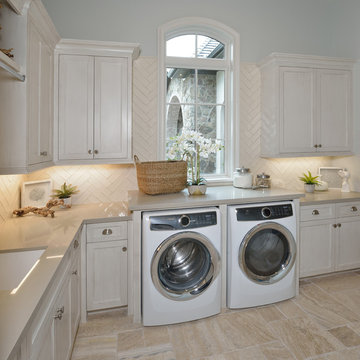
Miro Dvorscak
Peterson Homebuilders, Inc.
329 Design
Design ideas for an expansive traditional l-shaped dedicated laundry room in Houston with an undermount sink, recessed-panel cabinets, beige cabinets, travertine floors, a side-by-side washer and dryer, beige floor, quartz benchtops and grey walls.
Design ideas for an expansive traditional l-shaped dedicated laundry room in Houston with an undermount sink, recessed-panel cabinets, beige cabinets, travertine floors, a side-by-side washer and dryer, beige floor, quartz benchtops and grey walls.
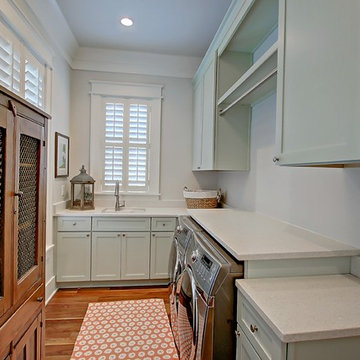
Designed in conjunction with Vinyet Architecture for homeowners who love the outdoors, this custom home flows smoothly from inside to outside with large doors that extends the living area out to a covered porch, hugging an oak tree. It also has a front porch and a covered path leading from the garage to the mud room and side entry. The two car garage features unique designs made to look more like a historic carriage home. The garage is directly linked to the master bedroom and bonus room. The interior has many high end details and features walnut flooring, built-in shelving units and an open cottage style kitchen dressed in ship lap siding and luxury appliances. We worked with Krystine Edwards Design on the interiors and incorporated products from Ferguson, Victoria + Albert, Landrum Tables, Circa Lighting
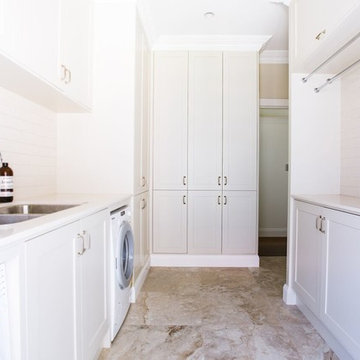
Photo of a mid-sized traditional galley dedicated laundry room in Sydney with an undermount sink, shaker cabinets, beige cabinets, quartz benchtops, beige walls, ceramic floors, a side-by-side washer and dryer and brown floor.

Utility/Laundry/Craft Room - patterned tile floors, Peonie Wallpaper and Periwinkle trim - Custom cabinets with dry racks, dog food storage, desk area, laundry basket storage, hanging, broom/mop closet, bulk storage, and extra fridge. Island in middle for folding and sorting.
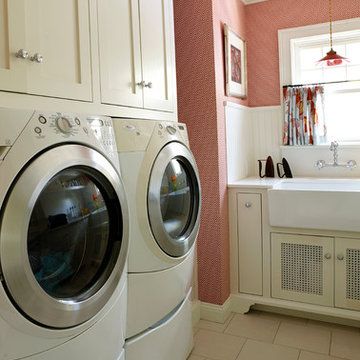
Kathryn Russell
Mid-sized traditional dedicated laundry room in Los Angeles with a farmhouse sink, shaker cabinets, white cabinets, quartz benchtops, red walls, porcelain floors, a side-by-side washer and dryer and beige floor.
Mid-sized traditional dedicated laundry room in Los Angeles with a farmhouse sink, shaker cabinets, white cabinets, quartz benchtops, red walls, porcelain floors, a side-by-side washer and dryer and beige floor.
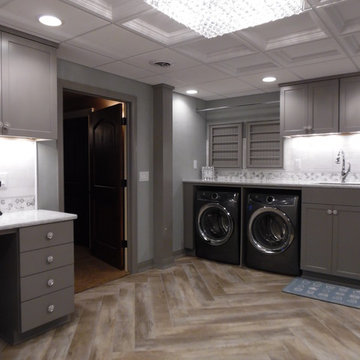
Designed by Jeff Oppermann
Inspiration for a large traditional utility room in Milwaukee with an undermount sink, recessed-panel cabinets, grey cabinets, quartz benchtops, vinyl floors, a side-by-side washer and dryer, brown floor and white benchtop.
Inspiration for a large traditional utility room in Milwaukee with an undermount sink, recessed-panel cabinets, grey cabinets, quartz benchtops, vinyl floors, a side-by-side washer and dryer, brown floor and white benchtop.

U-shaped laundry room with Shaker style cabinetry, built-in utility closet, folding counter, window over the sink. Versailles pattern tile floor, open shelves.

This transitional laundry room design features white cabinets by Starmark Cabinetry, subway tile and wood floors.
This is an example of a mid-sized traditional u-shaped dedicated laundry room in San Francisco with an undermount sink, recessed-panel cabinets, white cabinets, quartz benchtops, white splashback, subway tile splashback, beige walls, medium hardwood floors, a side-by-side washer and dryer, beige floor and grey benchtop.
This is an example of a mid-sized traditional u-shaped dedicated laundry room in San Francisco with an undermount sink, recessed-panel cabinets, white cabinets, quartz benchtops, white splashback, subway tile splashback, beige walls, medium hardwood floors, a side-by-side washer and dryer, beige floor and grey benchtop.
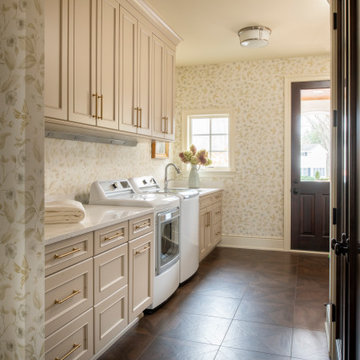
Remodeler: Michels Homes
Interior Design: Jami Ludens, Studio M Interiors
Cabinetry Design: Megan Dent, Studio M Kitchen and Bath
Photography: Scott Amundson Photography
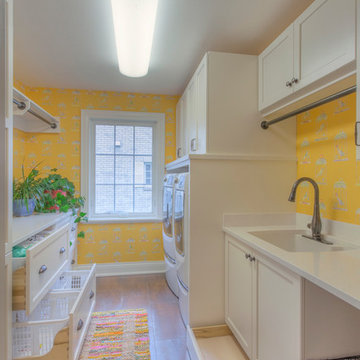
2014 CotY Award - Whole House Remodel $250,000-$500,000
Sutter Photographers
- The client wanted a space for their dog’s kennel, food, etc. It has quickly become his favorite spot (bottom right).
-We found a space in the laundry room to accommodate everything - deep laundry baskets for storage, hanging rods for quick accessibility, close cabinets to hide anything.
- A palette of 5 colors was used throughout the home to create a peaceful and tranquil feeling.
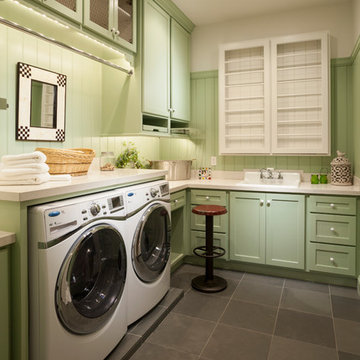
Photo by: Joshua Caldwell
Large traditional l-shaped dedicated laundry room in Salt Lake City with green cabinets, grey floor, a drop-in sink, shaker cabinets, quartz benchtops, white walls, concrete floors and a side-by-side washer and dryer.
Large traditional l-shaped dedicated laundry room in Salt Lake City with green cabinets, grey floor, a drop-in sink, shaker cabinets, quartz benchtops, white walls, concrete floors and a side-by-side washer and dryer.
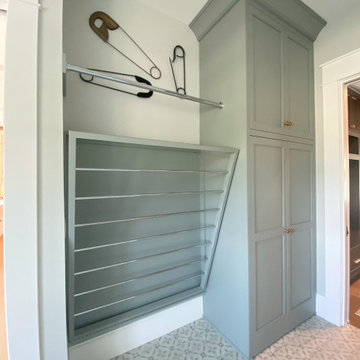
Dream laundry room. Artistic Tile "A Train White" matte subway tile on backsplash. MLW "Nola Toulouse" 8"x8" porcelain flooring tile. Corian "London Sky" countertop. Cabinetry by Ayr Cabinet Company. Kohler "Gifford" apron front sink. Rejuvenation Wall Mount Bridge kitchen faucet in aged brass.
General contracting by Martin Bros. Contracting, Inc.; Architecture by Helman Sechrist Architecture; Home Design by Maple & White Design; Photography by Marie Kinney Photography.
Images are the property of Martin Bros. Contracting, Inc. and may not be used without written permission.
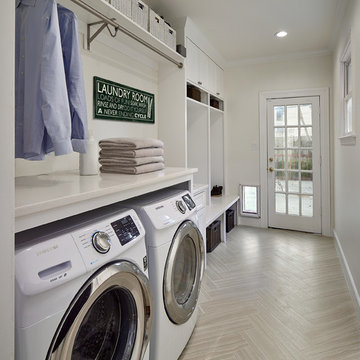
Vaughan Creative Media
This is an example of a small traditional single-wall utility room in Dallas with shaker cabinets, white cabinets, quartz benchtops, white walls, porcelain floors, a side-by-side washer and dryer and white benchtop.
This is an example of a small traditional single-wall utility room in Dallas with shaker cabinets, white cabinets, quartz benchtops, white walls, porcelain floors, a side-by-side washer and dryer and white benchtop.
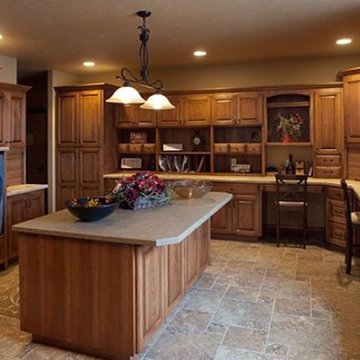
Design ideas for a large traditional u-shaped utility room in Other with raised-panel cabinets, medium wood cabinets, quartz benchtops, beige walls, limestone floors, a side-by-side washer and dryer and beige floor.
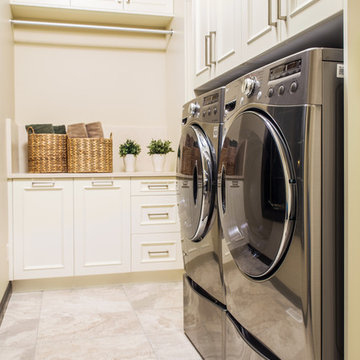
This is an example of a large traditional l-shaped dedicated laundry room in Calgary with white cabinets, quartz benchtops, beige walls, porcelain floors, a side-by-side washer and dryer and recessed-panel cabinets.
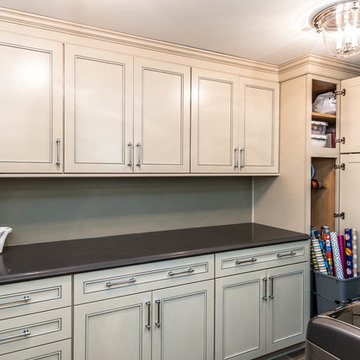
This home had a generous master suite prior to the renovation; however, it was located close to the rest of the bedrooms and baths on the floor. They desired their own separate oasis with more privacy and asked us to design and add a 2nd story addition over the existing 1st floor family room, that would include a master suite with a laundry/gift wrapping room.
We added a 2nd story addition without adding to the existing footprint of the home. The addition is entered through a private hallway with a separate spacious laundry room, complete with custom storage cabinetry, sink area, and countertops for folding or wrapping gifts. The bedroom is brimming with details such as custom built-in storage cabinetry with fine trim mouldings, window seats, and a fireplace with fine trim details. The master bathroom was designed with comfort in mind. A custom double vanity and linen tower with mirrored front, quartz countertops and champagne bronze plumbing and lighting fixtures make this room elegant. Water jet cut Calcatta marble tile and glass tile make this walk-in shower with glass window panels a true work of art. And to complete this addition we added a large walk-in closet with separate his and her areas, including built-in dresser storage, a window seat, and a storage island. The finished renovation is their private spa-like place to escape the busyness of life in style and comfort. These delightful homeowners are already talking phase two of renovations with us and we look forward to a longstanding relationship with them.
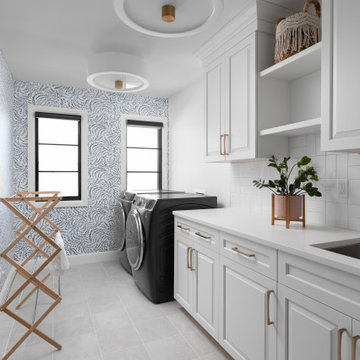
Laundry room design for doing laundry! Wallpaper walls, subway tile backsplash with stunning lighting.
Design ideas for a large traditional single-wall dedicated laundry room in Detroit with an undermount sink, shaker cabinets, white cabinets, quartz benchtops, white splashback, subway tile splashback, white walls, ceramic floors, a side-by-side washer and dryer, grey floor, white benchtop and wallpaper.
Design ideas for a large traditional single-wall dedicated laundry room in Detroit with an undermount sink, shaker cabinets, white cabinets, quartz benchtops, white splashback, subway tile splashback, white walls, ceramic floors, a side-by-side washer and dryer, grey floor, white benchtop and wallpaper.
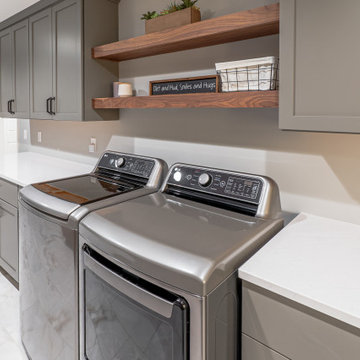
Using some of the garage space, their existing laundry room was transformed into a spacious area for laundry and storage needs.
This is an example of a large traditional galley utility room in Milwaukee with recessed-panel cabinets, medium wood cabinets, quartz benchtops, grey walls, ceramic floors, a side-by-side washer and dryer, white floor and white benchtop.
This is an example of a large traditional galley utility room in Milwaukee with recessed-panel cabinets, medium wood cabinets, quartz benchtops, grey walls, ceramic floors, a side-by-side washer and dryer, white floor and white benchtop.
Traditional Laundry Room Design Ideas with Quartz Benchtops
3