Traditional Laundry Room Design Ideas with Quartz Benchtops
Refine by:
Budget
Sort by:Popular Today
141 - 160 of 1,210 photos
Item 1 of 3
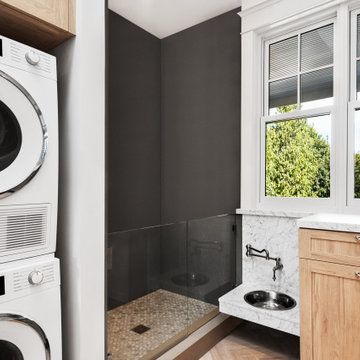
Photo by Kirsten Robertson.
Photo of a small traditional l-shaped utility room in Seattle with shaker cabinets, light wood cabinets, quartz benchtops, light hardwood floors, a stacked washer and dryer and white benchtop.
Photo of a small traditional l-shaped utility room in Seattle with shaker cabinets, light wood cabinets, quartz benchtops, light hardwood floors, a stacked washer and dryer and white benchtop.
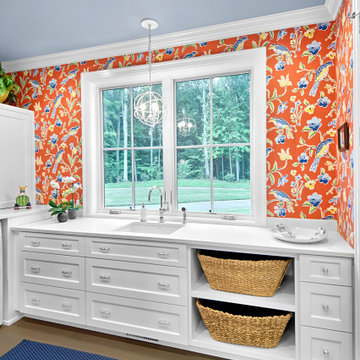
With this fun wallpaper by Stroheim and this view, who would imagine laundry a chore in this charming laundry room? Cabinetry by Ascent Fine Cabinetry.
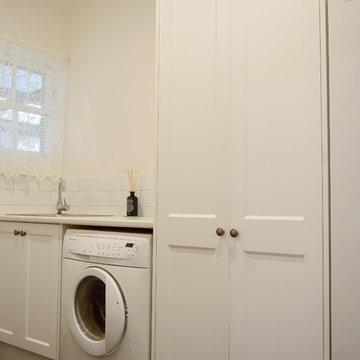
Design ideas for a small traditional u-shaped laundry room in Melbourne with recessed-panel cabinets, white cabinets, quartz benchtops, medium hardwood floors, white walls and an integrated washer and dryer.
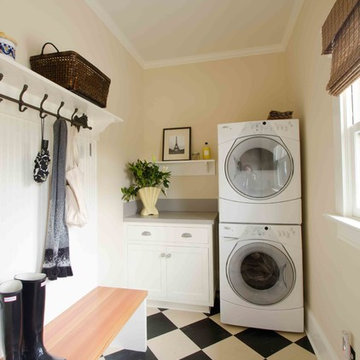
Inspiration for a mid-sized traditional utility room in Portland with shaker cabinets, white cabinets, quartz benchtops, beige walls and a stacked washer and dryer.
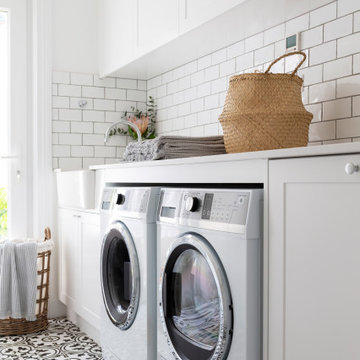
For this knock down rebuild, in the established Canberra suburb of Yarralumla, the client's brief was modern Hampton style. The main finishes include Hardwood American Oak floors, shaker style joinery, patterned tiles and wall panelling, to create a classic, elegant and relaxed feel for this family home. Built by CJC Constructions. Photography by Hcreations.

This is an example of a traditional laundry room in Minneapolis with an undermount sink, blue cabinets, quartz benchtops, porcelain floors, a side-by-side washer and dryer, white benchtop and wallpaper.
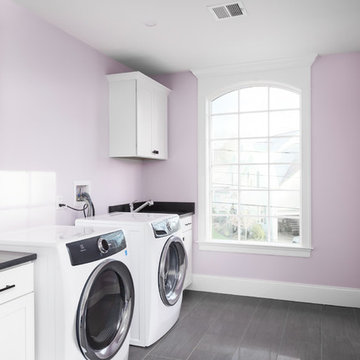
The fun purple walls in this client's dream laundry room has it all! lots of cabinet storage and counter space for folding laundry, as well as a sink and full sized w/d. Lots of windows provide lots of natural light.
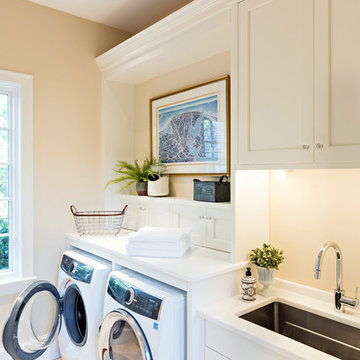
Kitchen & Bath Designers
This is an example of a mid-sized traditional galley dedicated laundry room in Boston with a single-bowl sink, recessed-panel cabinets, white cabinets, quartz benchtops, beige walls, a side-by-side washer and dryer, beige floor and white benchtop.
This is an example of a mid-sized traditional galley dedicated laundry room in Boston with a single-bowl sink, recessed-panel cabinets, white cabinets, quartz benchtops, beige walls, a side-by-side washer and dryer, beige floor and white benchtop.
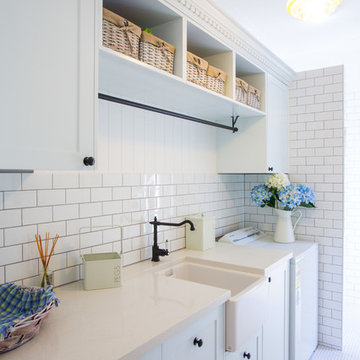
Hamptons Style Laundry features wall cabinets to the ceiling with both open shelving and hanging space.
Photo of a large traditional laundry room in Brisbane with a farmhouse sink, shaker cabinets, white cabinets, quartz benchtops, white walls and ceramic floors.
Photo of a large traditional laundry room in Brisbane with a farmhouse sink, shaker cabinets, white cabinets, quartz benchtops, white walls and ceramic floors.
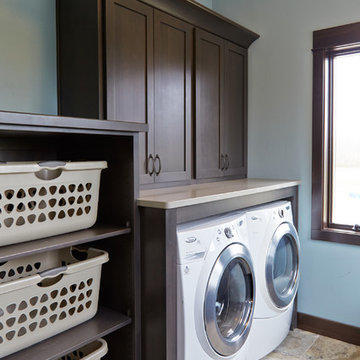
Design ideas for a mid-sized traditional dedicated laundry room in Other with shaker cabinets, quartz benchtops and a side-by-side washer and dryer.

These clients were referred to us by some very nice past clients, and contacted us to share their vision of how they wanted to transform their home. With their input, we expanded their front entry and added a large covered front veranda. The exterior of the entire home was re-clad in bold blue premium siding with white trim, stone accents, and new windows and doors. The kitchen was expanded with beautiful custom cabinetry in white and seafoam green, including incorporating an old dining room buffet belonging to the family, creating a very unique feature. The rest of the main floor was also renovated, including new floors, new a railing to the second level, and a completely re-designed laundry area. We think the end result looks fantastic!

Design ideas for a small traditional single-wall utility room in Other with a single-bowl sink, recessed-panel cabinets, medium wood cabinets, quartz benchtops, beige splashback, a stacked washer and dryer, brown floor and beige benchtop.
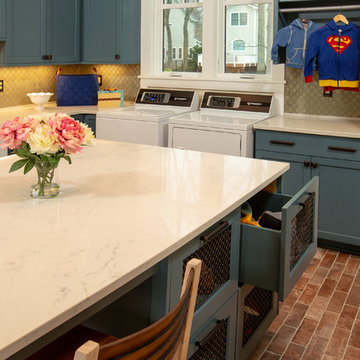
Off the Office, Foyer, and Kitchen is a multi-purpose Workroom. Everything happens here as it functions as a Mudroom, Laundry Room, Pantry, Craft Area and provides tons of extra storage.
Shoes and kits things are stored in the old school general store wire front drawers.
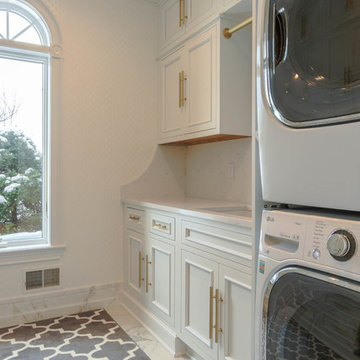
Photo of a mid-sized traditional single-wall dedicated laundry room in Detroit with recessed-panel cabinets, white cabinets, quartz benchtops, white walls, marble floors, a stacked washer and dryer, white floor and white benchtop.
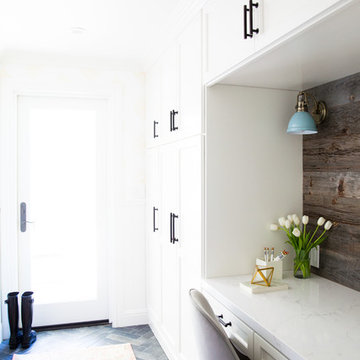
Heidi Lancaster
Photo of a traditional single-wall laundry room in San Francisco with an undermount sink, shaker cabinets, white cabinets, quartz benchtops, white walls, porcelain floors, a side-by-side washer and dryer, black floor and white benchtop.
Photo of a traditional single-wall laundry room in San Francisco with an undermount sink, shaker cabinets, white cabinets, quartz benchtops, white walls, porcelain floors, a side-by-side washer and dryer, black floor and white benchtop.
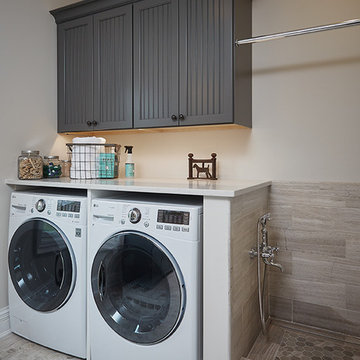
Ashley Avila
This is an example of a mid-sized traditional l-shaped dedicated laundry room in Grand Rapids with shaker cabinets, grey cabinets, quartz benchtops, beige walls, ceramic floors, a side-by-side washer and dryer and beige floor.
This is an example of a mid-sized traditional l-shaped dedicated laundry room in Grand Rapids with shaker cabinets, grey cabinets, quartz benchtops, beige walls, ceramic floors, a side-by-side washer and dryer and beige floor.
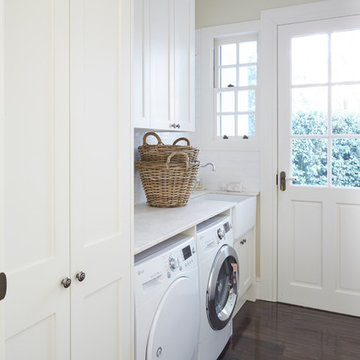
Large traditional laundry room in Sydney with shaker cabinets, white cabinets, quartz benchtops, white splashback, ceramic splashback, dark hardwood floors, white benchtop and a farmhouse sink.
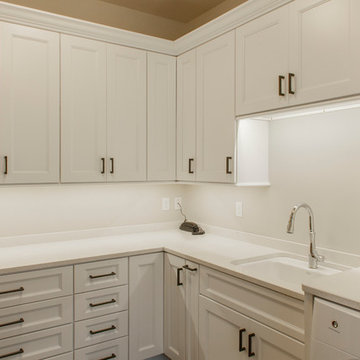
Inspiration for a mid-sized traditional l-shaped dedicated laundry room in Burlington with an undermount sink, recessed-panel cabinets, white cabinets, quartz benchtops and a side-by-side washer and dryer.
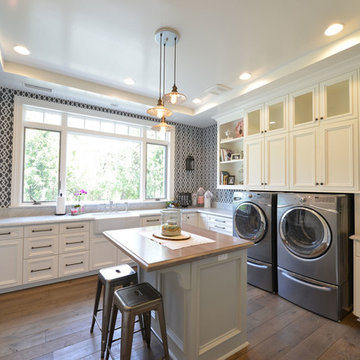
Kingsburg, CA
Design ideas for a large traditional l-shaped utility room in Other with a farmhouse sink, recessed-panel cabinets, white cabinets, multi-coloured walls, medium hardwood floors, a side-by-side washer and dryer, quartz benchtops, brown floor and beige benchtop.
Design ideas for a large traditional l-shaped utility room in Other with a farmhouse sink, recessed-panel cabinets, white cabinets, multi-coloured walls, medium hardwood floors, a side-by-side washer and dryer, quartz benchtops, brown floor and beige benchtop.
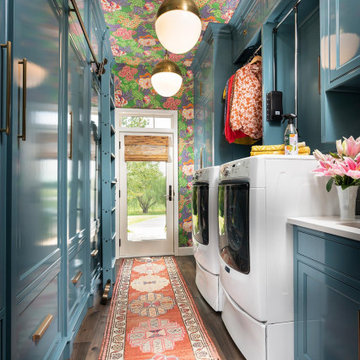
Inspiration for a mid-sized traditional galley utility room in Other with an undermount sink, blue cabinets, quartz benchtops, blue splashback, subway tile splashback, blue walls, dark hardwood floors, a side-by-side washer and dryer, white benchtop and wallpaper.
Traditional Laundry Room Design Ideas with Quartz Benchtops
8