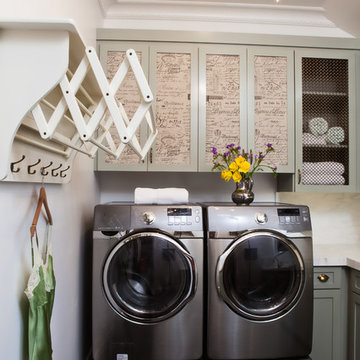Traditional Laundry Room Design Ideas with Recessed-panel Cabinets
Refine by:
Budget
Sort by:Popular Today
141 - 160 of 1,403 photos
Item 1 of 3
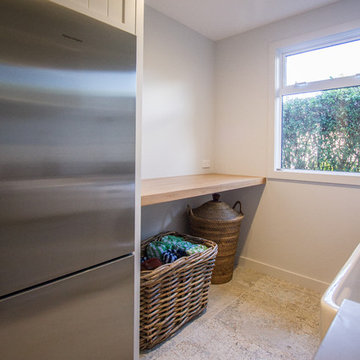
Compact laundry / scullery to complement small kitchen. Lovely use of timber and recessed paneled doors
Photo of a small traditional galley utility room in Napier-Hastings with a farmhouse sink, recessed-panel cabinets, white cabinets, quartz benchtops, white walls, ceramic floors, a side-by-side washer and dryer, multi-coloured floor and grey benchtop.
Photo of a small traditional galley utility room in Napier-Hastings with a farmhouse sink, recessed-panel cabinets, white cabinets, quartz benchtops, white walls, ceramic floors, a side-by-side washer and dryer, multi-coloured floor and grey benchtop.
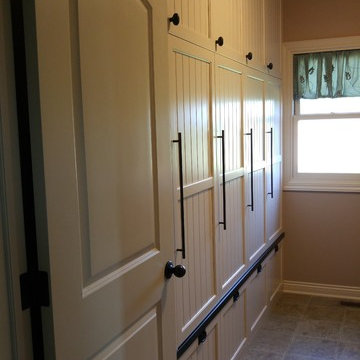
Solving a cluttered laundry room problem with custom painted built-ins
This is an example of a small traditional single-wall utility room in Omaha with a single-bowl sink, recessed-panel cabinets, white cabinets, wood benchtops, brown walls, ceramic floors and a side-by-side washer and dryer.
This is an example of a small traditional single-wall utility room in Omaha with a single-bowl sink, recessed-panel cabinets, white cabinets, wood benchtops, brown walls, ceramic floors and a side-by-side washer and dryer.
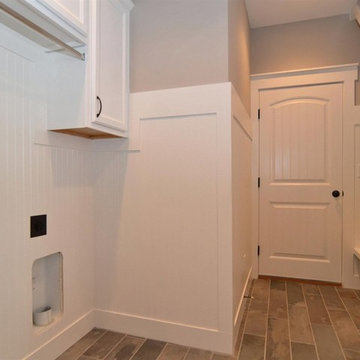
Photo of a mid-sized traditional galley utility room in Raleigh with recessed-panel cabinets, white cabinets, grey walls, slate floors and a side-by-side washer and dryer.
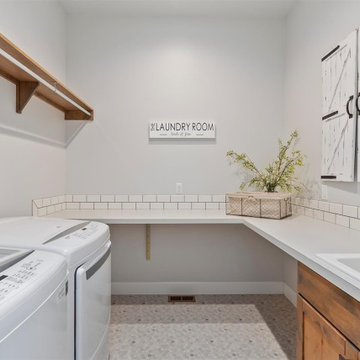
Laundry room with hanging space and utility sink.
Photo of a mid-sized traditional u-shaped dedicated laundry room in Boise with an utility sink, recessed-panel cabinets, medium wood cabinets, laminate benchtops, white splashback, subway tile splashback, grey walls, laminate floors, a side-by-side washer and dryer, multi-coloured floor and grey benchtop.
Photo of a mid-sized traditional u-shaped dedicated laundry room in Boise with an utility sink, recessed-panel cabinets, medium wood cabinets, laminate benchtops, white splashback, subway tile splashback, grey walls, laminate floors, a side-by-side washer and dryer, multi-coloured floor and grey benchtop.

Custom cabinetry, custom window treatment, quartz counter tops, brick tile floor
Photo of a large traditional u-shaped utility room in Cedar Rapids with an undermount sink, recessed-panel cabinets, quartz benchtops, white splashback, cement tile splashback, white walls, ceramic floors, a side-by-side washer and dryer, multi-coloured floor and white benchtop.
Photo of a large traditional u-shaped utility room in Cedar Rapids with an undermount sink, recessed-panel cabinets, quartz benchtops, white splashback, cement tile splashback, white walls, ceramic floors, a side-by-side washer and dryer, multi-coloured floor and white benchtop.
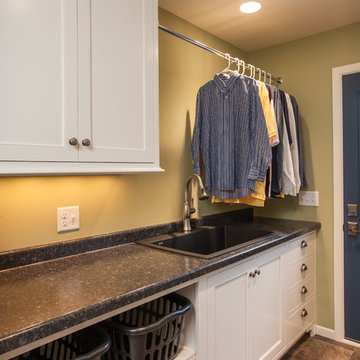
Barbara Bircher, CKD designed this multipurpose laundry/mud room to include the homeowner’s cat. Pets are an important member of one’s household so making sure we consider their needs is an important factor. Barbara designed a base cabinet with an open space to the floor to house the litter box keeping it out of the way and easily accessible for cleaning. Moving the washer, dryer, and laundry sink to the opposite outside wall allowed the dryer to vent directly out the back and added much needed countertop space around the laundry sink. A tall coat cabinet was incorporated to store seasonal outerwear with a boot bench and coat cubby for daily use. A tall broom cabinet designated a place for mops, brooms and cleaning supplies. The decorative corbels, hutch toe accents and bead board continued the theme from the cozy kitchen. Crystal Cabinets, Berenson hardware, Formica countertops, Blanco sink, Delta faucet, Mannington vinyl floor, Asko washer and dryer are some of the products included in this laundry/ mud room remodel.
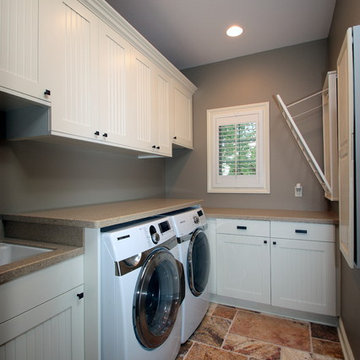
Small traditional l-shaped utility room in Milwaukee with an undermount sink, recessed-panel cabinets, white cabinets, granite benchtops, beige walls, ceramic floors and a side-by-side washer and dryer.
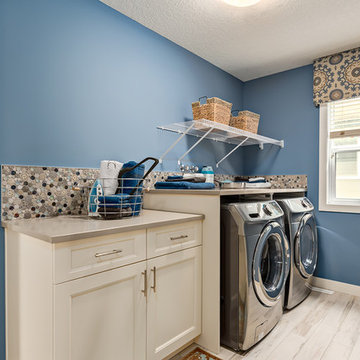
Photo of a small traditional single-wall dedicated laundry room in Calgary with recessed-panel cabinets, beige cabinets, blue walls and a side-by-side washer and dryer.
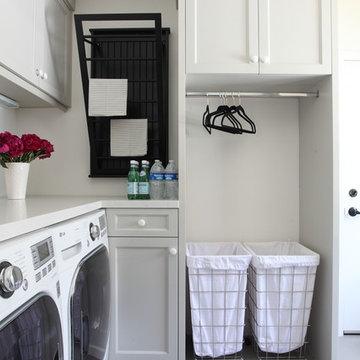
Bethany Nauert Photography
Photo of a traditional l-shaped laundry room in Los Angeles with grey cabinets, recessed-panel cabinets, a side-by-side washer and dryer and white benchtop.
Photo of a traditional l-shaped laundry room in Los Angeles with grey cabinets, recessed-panel cabinets, a side-by-side washer and dryer and white benchtop.
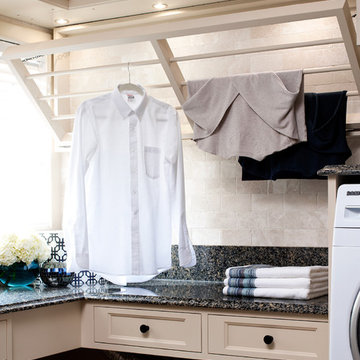
Pulldown drying rack. Photo by Brandon Barré.
Photo of a traditional laundry room in Toronto with beige cabinets, recessed-panel cabinets and black benchtop.
Photo of a traditional laundry room in Toronto with beige cabinets, recessed-panel cabinets and black benchtop.
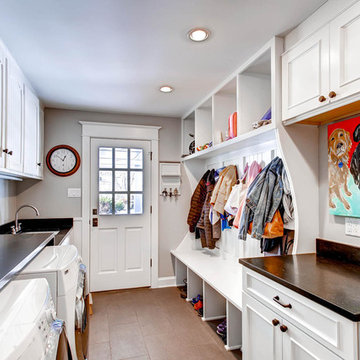
Design ideas for a traditional galley utility room in Denver with recessed-panel cabinets, white cabinets, grey walls, a side-by-side washer and dryer, brown floor and brown benchtop.

Inspiration for a traditional l-shaped dedicated laundry room in Dallas with a farmhouse sink, recessed-panel cabinets, green cabinets, blue walls, brick floors, a side-by-side washer and dryer, red floor, white benchtop and wallpaper.

This is an example of a large traditional dedicated laundry room in Dallas with an undermount sink, recessed-panel cabinets, quartz benchtops, multi-coloured splashback, multi-coloured walls, porcelain floors, a side-by-side washer and dryer, grey floor, grey benchtop and wallpaper.
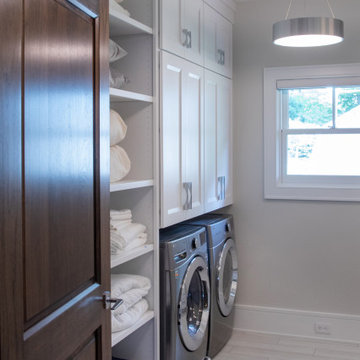
www.genevacabinet.com - Lake Geneva, WI - Second compact laundry room with storage cabinetry, open shelving and modern lighting
Photo of a small traditional galley dedicated laundry room in Milwaukee with recessed-panel cabinets, quartz benchtops, a side-by-side washer and dryer, white cabinets and beige floor.
Photo of a small traditional galley dedicated laundry room in Milwaukee with recessed-panel cabinets, quartz benchtops, a side-by-side washer and dryer, white cabinets and beige floor.
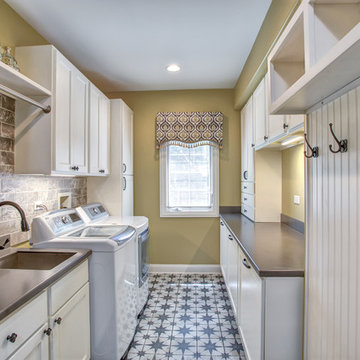
By taking extra space from the garage we were able to add an additional 7 custom cabinets. These were built specifically to help organize a busy family with three boys.
The 3 lower cabinets are 32x24" bins built to accommodate sporting gear. Upper cabinets and side pantry cabinet all built with a purpose in mind to make everyday life easier.
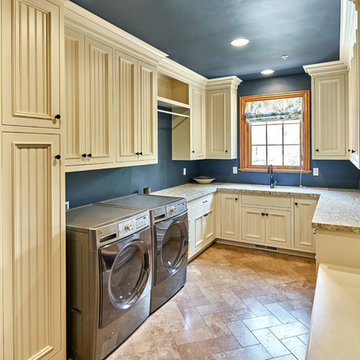
Major Remodel and Addition to a Charming French Country Style Home in Willow Glen
Architect: Robin McCarthy, Arch Studio, Inc.
Construction: Joe Arena Construction
Photography by Mark Pinkerton
Photography by Mark Pinkerton
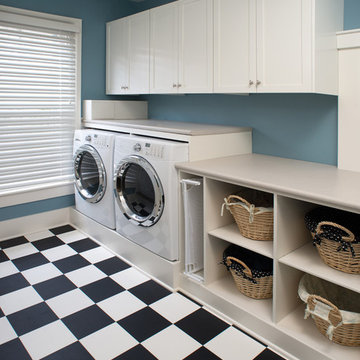
Rick Lee Photo
Large traditional single-wall dedicated laundry room in Charleston with recessed-panel cabinets, white cabinets, laminate benchtops, blue walls, vinyl floors and a side-by-side washer and dryer.
Large traditional single-wall dedicated laundry room in Charleston with recessed-panel cabinets, white cabinets, laminate benchtops, blue walls, vinyl floors and a side-by-side washer and dryer.
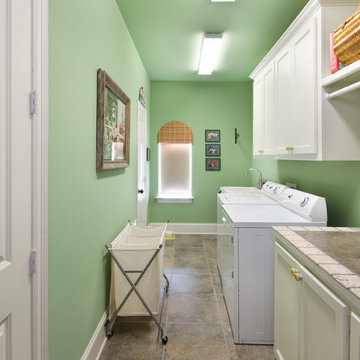
Melissa Oivanki for Custom Home Designs, LLC
Mid-sized traditional single-wall dedicated laundry room in New Orleans with recessed-panel cabinets, white cabinets, tile benchtops, green walls and a side-by-side washer and dryer.
Mid-sized traditional single-wall dedicated laundry room in New Orleans with recessed-panel cabinets, white cabinets, tile benchtops, green walls and a side-by-side washer and dryer.
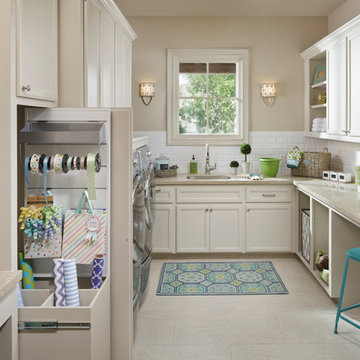
Kolanowski Studio
Design ideas for a large traditional u-shaped utility room in Houston with a single-bowl sink, recessed-panel cabinets, white cabinets, limestone benchtops, porcelain floors, a side-by-side washer and dryer, beige walls and beige benchtop.
Design ideas for a large traditional u-shaped utility room in Houston with a single-bowl sink, recessed-panel cabinets, white cabinets, limestone benchtops, porcelain floors, a side-by-side washer and dryer, beige walls and beige benchtop.
Traditional Laundry Room Design Ideas with Recessed-panel Cabinets
8
