Traditional Laundry Room Design Ideas with White Splashback
Refine by:
Budget
Sort by:Popular Today
1 - 20 of 322 photos
Item 1 of 3

The laundry room with side by side washer and dryer, plenty of folding space and a farmhouse sink. The gray-scale hexagon tiles add a fun element to this blue laundry.
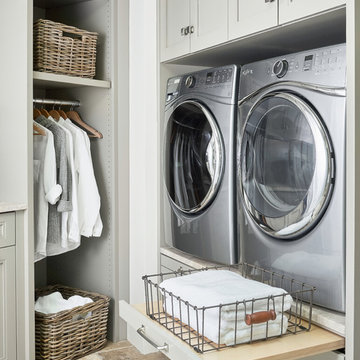
Casual comfortable laundry is this homeowner's dream come true!! She says she wants to stay in here all day! She loves it soooo much! Organization is the name of the game in this fast paced yet loving family! Between school, sports, and work everyone needs to hustle, but this hard working laundry room makes it enjoyable! Photography: Stephen Karlisch

This is an example of a small traditional galley utility room in Chicago with shaker cabinets, white cabinets, white splashback, timber splashback, white walls, light hardwood floors, brown floor, wallpaper, wallpaper, a stacked washer and dryer, a single-bowl sink, quartz benchtops and grey benchtop.
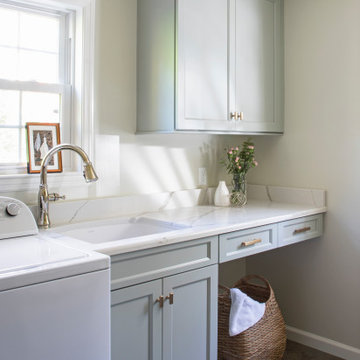
Photo of a traditional utility room in Philadelphia with an undermount sink, shaker cabinets, grey cabinets, quartz benchtops, white splashback, engineered quartz splashback, grey walls, ceramic floors, a side-by-side washer and dryer and white benchtop.

Large home office/laundry room with gobs of built-in custom cabinets and storage, a rustic brick floor, and oversized pendant light. This is the second home office in this house.
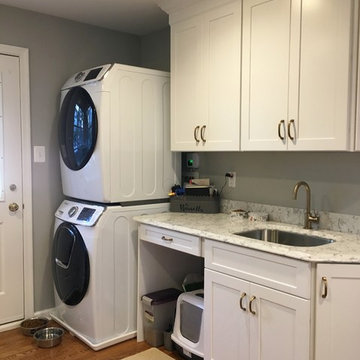
The laundry cabinets have a designated spot for the dog and cat food as well as litter box.
Design ideas for a large traditional l-shaped laundry room in Philadelphia with an undermount sink, shaker cabinets, quartz benchtops, white splashback, ceramic splashback, medium hardwood floors and brown floor.
Design ideas for a large traditional l-shaped laundry room in Philadelphia with an undermount sink, shaker cabinets, quartz benchtops, white splashback, ceramic splashback, medium hardwood floors and brown floor.

Photo of an expansive traditional l-shaped dedicated laundry room in Minneapolis with a drop-in sink, recessed-panel cabinets, grey cabinets, marble benchtops, white splashback, subway tile splashback, white walls, ceramic floors, a stacked washer and dryer, multi-coloured floor and multi-coloured benchtop.

As multifunctional living becomes a necessity, the bootility has emerged as a sought-after feature in the home. Understandably, not all homes have the capacity for a separate utility and boot room. However, with clever planning and tactful design, even the smallest spaces can house a thoughtful combination of the two.

This is an example of an expansive traditional u-shaped laundry room in Minneapolis with an undermount sink, shaker cabinets, grey cabinets, quartz benchtops, white splashback, mosaic tile splashback, ceramic floors, grey floor and white benchtop.

The kitchen renovation included expanding the existing laundry cabinet by increasing the depth into an adjacent closet. This allowed for large capacity machines and additional space for stowing brooms and laundry items.
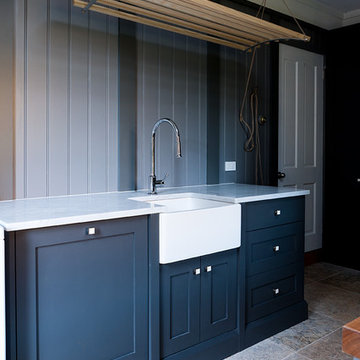
Photo of a large traditional dedicated laundry room in Sydney with a farmhouse sink, shaker cabinets, grey cabinets, marble benchtops, white splashback, porcelain splashback, travertine floors, grey walls and a stacked washer and dryer.

Design ideas for a large traditional u-shaped utility room in Houston with grey walls, brick floors, red floor, an undermount sink, raised-panel cabinets, grey cabinets, white splashback, subway tile splashback, a side-by-side washer and dryer and white benchtop.

This transitional laundry room design features white cabinets by Starmark Cabinetry, subway tile and wood floors.
This is an example of a mid-sized traditional u-shaped dedicated laundry room in San Francisco with an undermount sink, recessed-panel cabinets, white cabinets, quartz benchtops, white splashback, subway tile splashback, beige walls, medium hardwood floors, a side-by-side washer and dryer, beige floor and grey benchtop.
This is an example of a mid-sized traditional u-shaped dedicated laundry room in San Francisco with an undermount sink, recessed-panel cabinets, white cabinets, quartz benchtops, white splashback, subway tile splashback, beige walls, medium hardwood floors, a side-by-side washer and dryer, beige floor and grey benchtop.
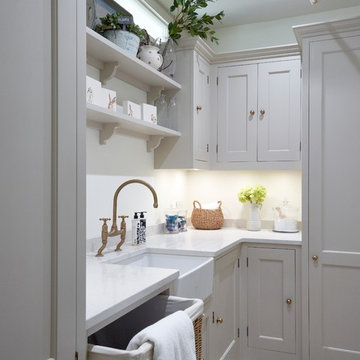
Framed Shaker utility painted in Little Greene 'Portland Stone Deep'
Walls: Farrow & Ball 'Wimbourne White'
Worktops are SG Carrara quartz
Villeroy & Boch Farmhouse 60 sink
Perrin and Rowe - Ionian deck mounted tap with crosshead handles in Aged brass finish.
Burnished Brass handles by Armac Martin
Photo by Rowland Roques-O'Neil.
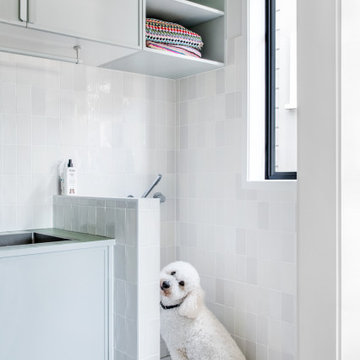
Design ideas for a large traditional single-wall laundry room in Brisbane with a drop-in sink, light wood cabinets, copper benchtops, white splashback, porcelain splashback, white walls, dark hardwood floors, a stacked washer and dryer, brown floor and yellow benchtop.
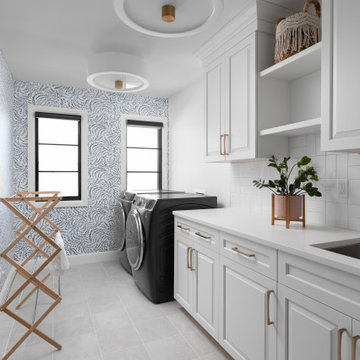
Laundry room design for doing laundry! Wallpaper walls, subway tile backsplash with stunning lighting.
Design ideas for a large traditional single-wall dedicated laundry room in Detroit with an undermount sink, shaker cabinets, white cabinets, quartz benchtops, white splashback, subway tile splashback, white walls, ceramic floors, a side-by-side washer and dryer, grey floor, white benchtop and wallpaper.
Design ideas for a large traditional single-wall dedicated laundry room in Detroit with an undermount sink, shaker cabinets, white cabinets, quartz benchtops, white splashback, subway tile splashback, white walls, ceramic floors, a side-by-side washer and dryer, grey floor, white benchtop and wallpaper.

What an amazing transformation that took place on this original 1100 sf kit house, and what an enjoyable project for a friend of mine! This Woodlawn remodel was a complete overhaul of the original home, maximizing every square inch of space. The home is now a 2 bedroom, 1 bath home with a large living room, dining room, kitchen, guest bedroom, and a master bedroom with walk-in closet. While still a way off from retiring, the owner wanted to make this her forever home, with accessibility and aging-in-place in mind. The design took cues from the owner's antique furniture, and bold colors throughout create a vibrant space.
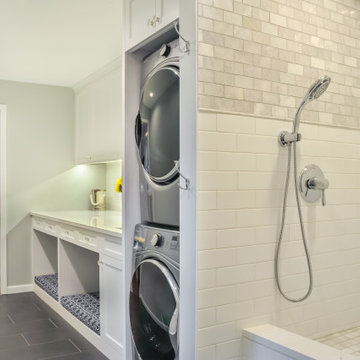
The perfect space to accommodate Man and Mans' Best Friend!
Design ideas for a small traditional galley utility room in Detroit with an undermount sink, shaker cabinets, white cabinets, quartz benchtops, white splashback, subway tile splashback, white walls, porcelain floors, a stacked washer and dryer, grey floor and white benchtop.
Design ideas for a small traditional galley utility room in Detroit with an undermount sink, shaker cabinets, white cabinets, quartz benchtops, white splashback, subway tile splashback, white walls, porcelain floors, a stacked washer and dryer, grey floor and white benchtop.

Kitchen detail
This is an example of a mid-sized traditional single-wall dedicated laundry room in London with a farmhouse sink, beaded inset cabinets, beige cabinets, marble benchtops, white splashback, marble splashback, beige walls, light hardwood floors and white benchtop.
This is an example of a mid-sized traditional single-wall dedicated laundry room in London with a farmhouse sink, beaded inset cabinets, beige cabinets, marble benchtops, white splashback, marble splashback, beige walls, light hardwood floors and white benchtop.
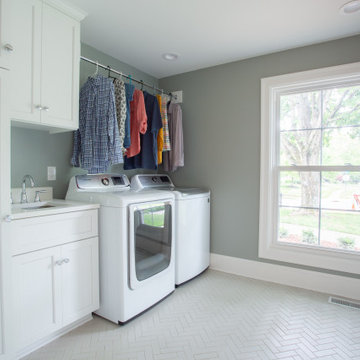
Design ideas for a mid-sized traditional single-wall dedicated laundry room in Columbus with an undermount sink, shaker cabinets, white cabinets, quartz benchtops, white splashback, engineered quartz splashback, green walls, ceramic floors, a side-by-side washer and dryer, beige floor and white benchtop.
Traditional Laundry Room Design Ideas with White Splashback
1