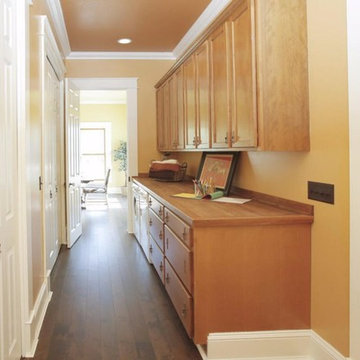Traditional Laundry Room Design Ideas with Wood Benchtops
Refine by:
Budget
Sort by:Popular Today
201 - 220 of 335 photos
Item 1 of 3
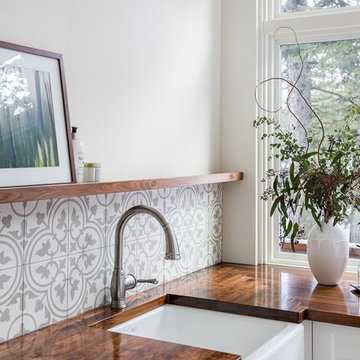
Natalie Fuglestveit Interior Design » Calgary & Kelowna Interior Designer.
A Canmore Renovation featuring a stunning laundry room with black walnut butcher block countertops, concrete patterned tile, walnut picture rail ledge, 18"x36" grey stone tile, mudroom, coat hooks, Kohler Whitehaven white cast iron apron front sink, live edge fir bench top and custom millwork.
Renovation by Triangle Enterprises.
Photo by Lindsay Nichols Photography.
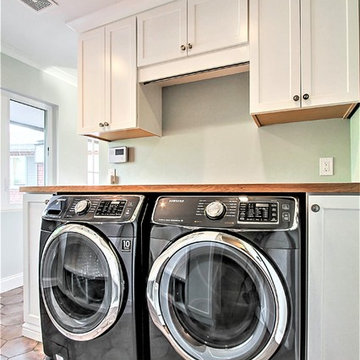
This is an example of a mid-sized traditional galley utility room in Phoenix with shaker cabinets, white cabinets, wood benchtops, green walls, ceramic floors and a side-by-side washer and dryer.
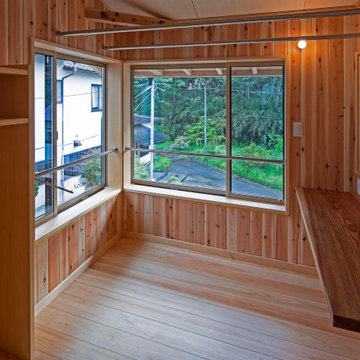
洗濯機、物干2列、アイロン作業台、収納を設けた洗濯乾燥室。南西の角なので冬場は日差しも入るが吹抜けに面して薪ストーブの暖気が入り、乾燥を早めてくれます。
Design ideas for a small traditional single-wall dedicated laundry room in Other with wood benchtops, a stacked washer and dryer and beige benchtop.
Design ideas for a small traditional single-wall dedicated laundry room in Other with wood benchtops, a stacked washer and dryer and beige benchtop.
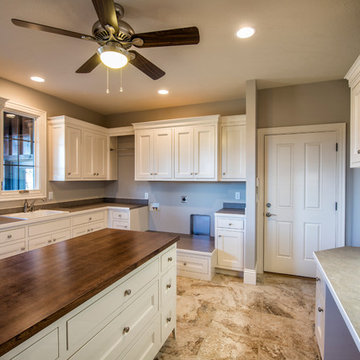
Inspiration for a large traditional u-shaped utility room in Other with a drop-in sink, white cabinets, wood benchtops, beige walls, ceramic floors, a side-by-side washer and dryer and recessed-panel cabinets.
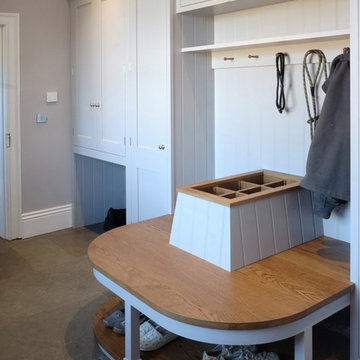
Grey painted Shaker style furniture with an Oak seating area was selected for this classic Georgian style boot room
with storage for coats and cloaks, walking sticks and umbrellas, shoes and a concealed gun cabinet.
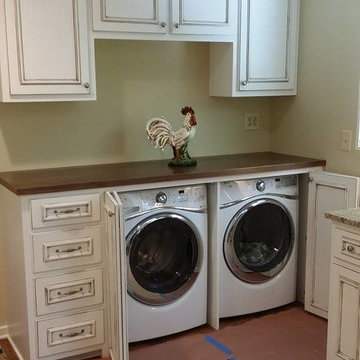
Laundry Room, Painted White and Glazed
Photo of a traditional single-wall utility room in Raleigh with white cabinets, wood benchtops and a side-by-side washer and dryer.
Photo of a traditional single-wall utility room in Raleigh with white cabinets, wood benchtops and a side-by-side washer and dryer.
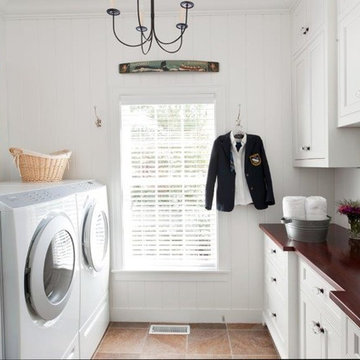
Dual washers and dryers; build-in storage.
Traditional laundry room in Boston with recessed-panel cabinets, white cabinets, wood benchtops, white walls, porcelain floors and a side-by-side washer and dryer.
Traditional laundry room in Boston with recessed-panel cabinets, white cabinets, wood benchtops, white walls, porcelain floors and a side-by-side washer and dryer.
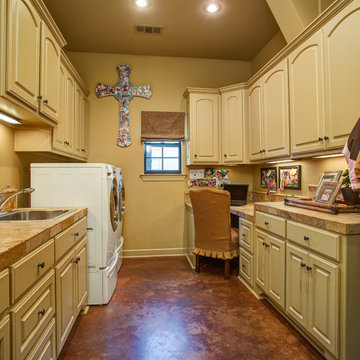
Custom home by Parkinson Building Group in Little Rock, AR.
Photo of a large traditional galley utility room in Little Rock with a drop-in sink, raised-panel cabinets, beige cabinets, wood benchtops, beige walls, concrete floors, a side-by-side washer and dryer, brown floor and beige benchtop.
Photo of a large traditional galley utility room in Little Rock with a drop-in sink, raised-panel cabinets, beige cabinets, wood benchtops, beige walls, concrete floors, a side-by-side washer and dryer, brown floor and beige benchtop.
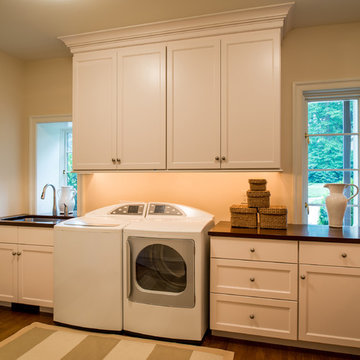
Angle Eye Photography
Barbara Gisel Designs
This is an example of a large traditional l-shaped dedicated laundry room in Philadelphia with an undermount sink, recessed-panel cabinets, white cabinets, wood benchtops and a side-by-side washer and dryer.
This is an example of a large traditional l-shaped dedicated laundry room in Philadelphia with an undermount sink, recessed-panel cabinets, white cabinets, wood benchtops and a side-by-side washer and dryer.
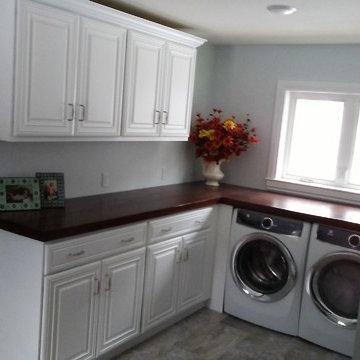
New white mitered door cabinets, soft close 3/4" dovetailed soft close hinges. The countertop is solid Hickory with a deep cherry stain. We made the countertop.
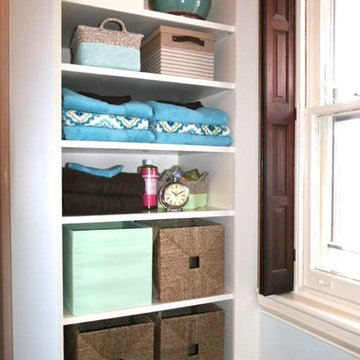
This is an example of a mid-sized traditional utility room in Philadelphia with shaker cabinets, white cabinets, wood benchtops, blue walls, dark hardwood floors and a side-by-side washer and dryer.
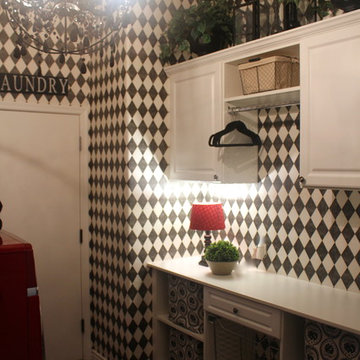
Photo of a mid-sized traditional galley dedicated laundry room in Phoenix with an utility sink, raised-panel cabinets, white cabinets, wood benchtops, multi-coloured walls, dark hardwood floors and a side-by-side washer and dryer.
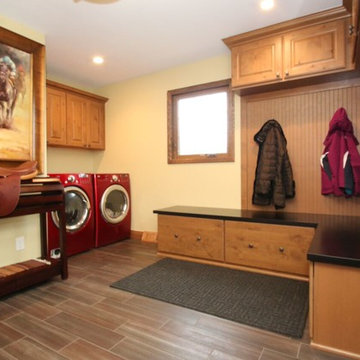
First floor office converted into laundry room and mudroom with open concept locker area.
Inspiration for a large traditional utility room in Milwaukee with raised-panel cabinets, medium wood cabinets, wood benchtops, yellow walls, porcelain floors and a side-by-side washer and dryer.
Inspiration for a large traditional utility room in Milwaukee with raised-panel cabinets, medium wood cabinets, wood benchtops, yellow walls, porcelain floors and a side-by-side washer and dryer.
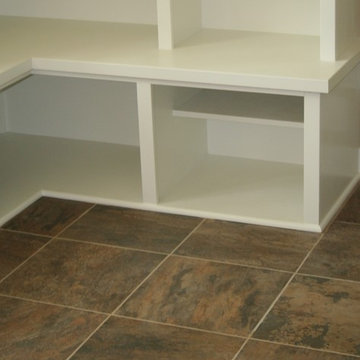
Tile: Interceramic Slate Supremo 16x16
Color: Autumn with 945 Light Buff grout
This is an example of a mid-sized traditional l-shaped dedicated laundry room in Grand Rapids with open cabinets, white cabinets, wood benchtops and slate floors.
This is an example of a mid-sized traditional l-shaped dedicated laundry room in Grand Rapids with open cabinets, white cabinets, wood benchtops and slate floors.
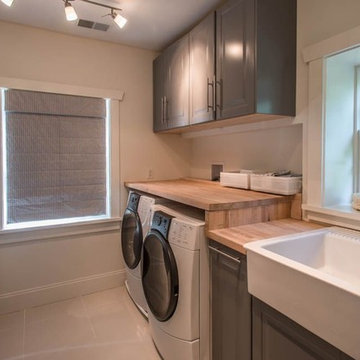
This is an example of a traditional single-wall dedicated laundry room in DC Metro with a farmhouse sink, wood benchtops, ceramic floors and a side-by-side washer and dryer.
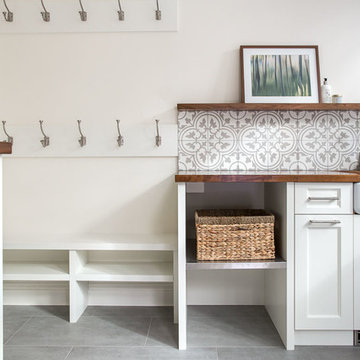
Natalie Fuglestveit Interior Design » Calgary & Kelowna Interior Designer.
A Canmore Renovation featuring a stunning laundry room with black walnut butcher block countertops, concrete patterned tile, walnut picture rail ledge, 18"x36" grey stone tile, mudroom, coat hooks, Kohler Whitehaven white cast iron apron front sink, live edge fir bench top and custom millwork.
Renovation by Triangle Enterprises.
Photo by Lindsay Nichols Photography.
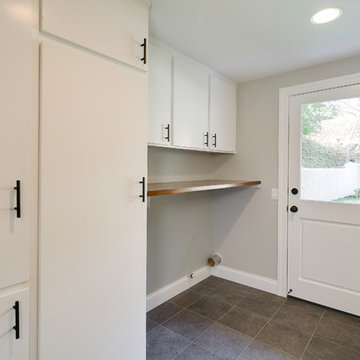
Custom stained wood counter in laundry room
Inspiration for a traditional laundry room in Los Angeles with white cabinets, wood benchtops, grey walls, ceramic floors and a side-by-side washer and dryer.
Inspiration for a traditional laundry room in Los Angeles with white cabinets, wood benchtops, grey walls, ceramic floors and a side-by-side washer and dryer.
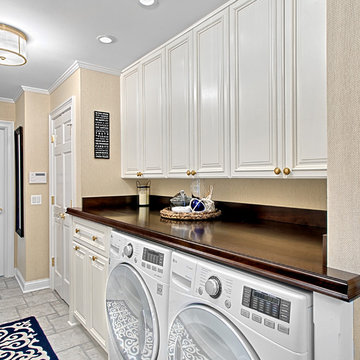
Norman Sizemore-Photographer
This is an example of a traditional laundry room in Chicago with recessed-panel cabinets, white cabinets, wood benchtops, beige walls and a side-by-side washer and dryer.
This is an example of a traditional laundry room in Chicago with recessed-panel cabinets, white cabinets, wood benchtops, beige walls and a side-by-side washer and dryer.
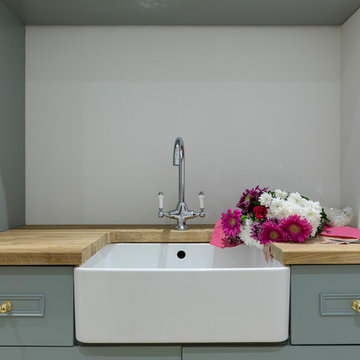
Photo by Chris Snook
Photo of a small traditional single-wall dedicated laundry room in London with a farmhouse sink, shaker cabinets, green cabinets, wood benchtops, grey walls, slate floors, beige floor and brown benchtop.
Photo of a small traditional single-wall dedicated laundry room in London with a farmhouse sink, shaker cabinets, green cabinets, wood benchtops, grey walls, slate floors, beige floor and brown benchtop.
Traditional Laundry Room Design Ideas with Wood Benchtops
11
