Traditional Laundry Room Design Ideas with Wood Benchtops
Refine by:
Budget
Sort by:Popular Today
121 - 140 of 334 photos
Item 1 of 3
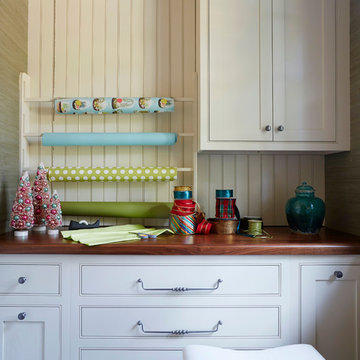
Traditional utility room in Birmingham with beaded inset cabinets, white cabinets and wood benchtops.

Mid-sized traditional single-wall dedicated laundry room in Surrey with a farmhouse sink, shaker cabinets, green cabinets, wood benchtops, white splashback, subway tile splashback, white walls, ceramic floors, an integrated washer and dryer, multi-coloured floor, brown benchtop and panelled walls.
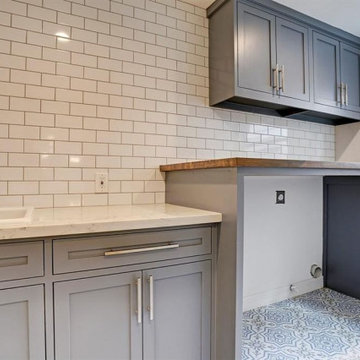
Small traditional single-wall dedicated laundry room in Houston with shaker cabinets, blue cabinets, a drop-in sink, wood benchtops, white splashback, porcelain splashback, grey walls, porcelain floors, a side-by-side washer and dryer, blue floor and brown benchtop.
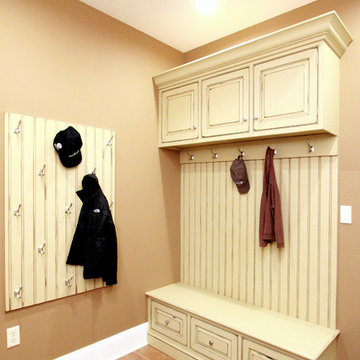
This former small laundry at the entrance to the garage did not have space for ironing or folding of wash. It also had no space for to store the family clutter of shoes, hats, jackets and miscellaneous items. The laundry was moved to the basement and space was made for clutter storage and a bench to remove or put on shoes and/or boots. With changes in seasons, the wall hooks can be used for swim suits and towels and/or hats and jackets.
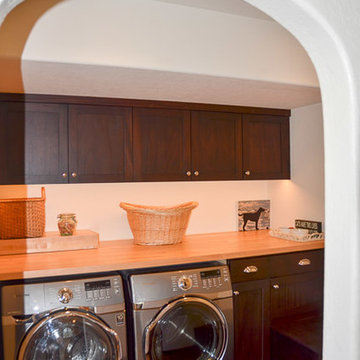
Mark Ashworth
Design ideas for a mid-sized traditional l-shaped laundry room in Los Angeles with shaker cabinets, dark wood cabinets, wood benchtops, white walls, dark hardwood floors and a side-by-side washer and dryer.
Design ideas for a mid-sized traditional l-shaped laundry room in Los Angeles with shaker cabinets, dark wood cabinets, wood benchtops, white walls, dark hardwood floors and a side-by-side washer and dryer.
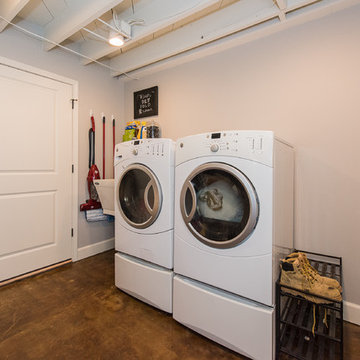
The homeowners were ready to renovate this basement to add more living space for the entire family. Before, the basement was used as a playroom, guest room and dark laundry room! In order to give the illusion of higher ceilings, the acoustical ceiling tiles were removed and everything was painted white. The renovated space is now used not only as extra living space, but also a room to entertain in.
Photo Credit: Natan Shar of BHAMTOURS
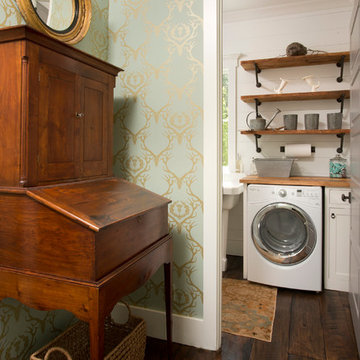
This is an example of a mid-sized traditional single-wall dedicated laundry room in Charleston with open cabinets, medium wood cabinets, wood benchtops, white walls, dark hardwood floors and a side-by-side washer and dryer.
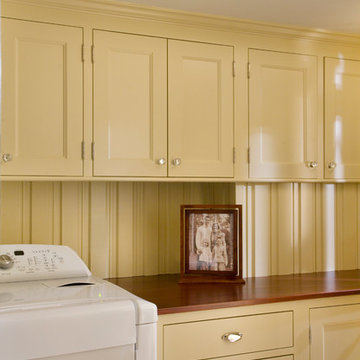
Eric Roth Photography
Photo of a mid-sized traditional single-wall dedicated laundry room in Boston with recessed-panel cabinets, yellow cabinets, wood benchtops, yellow walls and a side-by-side washer and dryer.
Photo of a mid-sized traditional single-wall dedicated laundry room in Boston with recessed-panel cabinets, yellow cabinets, wood benchtops, yellow walls and a side-by-side washer and dryer.
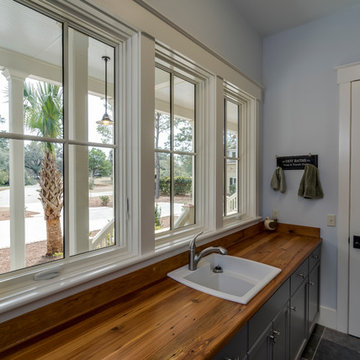
Open, spacious laundry room & more.
Design ideas for a traditional single-wall dedicated laundry room in Atlanta with recessed-panel cabinets, wood benchtops, grey walls, ceramic floors, brown benchtop, grey cabinets and a drop-in sink.
Design ideas for a traditional single-wall dedicated laundry room in Atlanta with recessed-panel cabinets, wood benchtops, grey walls, ceramic floors, brown benchtop, grey cabinets and a drop-in sink.
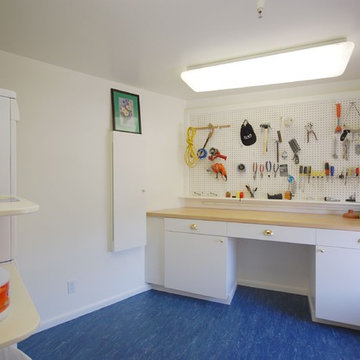
Photo of a mid-sized traditional dedicated laundry room in Boston with blue floor, flat-panel cabinets, white cabinets, white walls, linoleum floors, a stacked washer and dryer and wood benchtops.
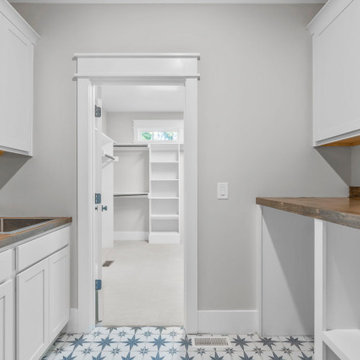
Design ideas for a mid-sized traditional galley dedicated laundry room in Raleigh with a drop-in sink, shaker cabinets, white cabinets, wood benchtops, grey walls, ceramic floors, a side-by-side washer and dryer, multi-coloured floor and brown benchtop.
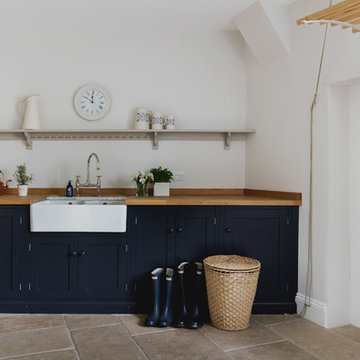
Simple, functional design with quality finishing in this English country utility room – deVOL units, Carrara marble detailing on the sink, oak worktops and a flagstone floor. Perfect to house the Hunters and a muddy dog after a country ramble!
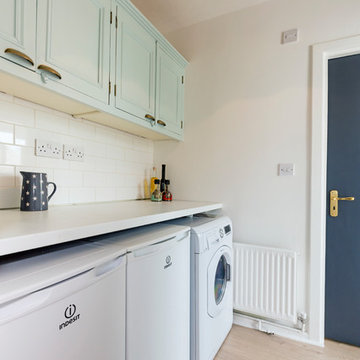
This is an example of a small traditional single-wall laundry cupboard in Dublin with an undermount sink, turquoise cabinets, wood benchtops, white walls, laminate floors, a side-by-side washer and dryer, grey floor and white benchtop.
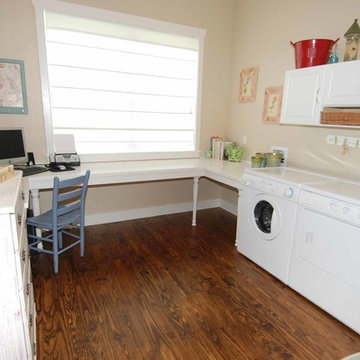
Inspiration for a mid-sized traditional u-shaped utility room in Tampa with an utility sink, raised-panel cabinets, white cabinets, wood benchtops, beige walls, dark hardwood floors and a side-by-side washer and dryer.
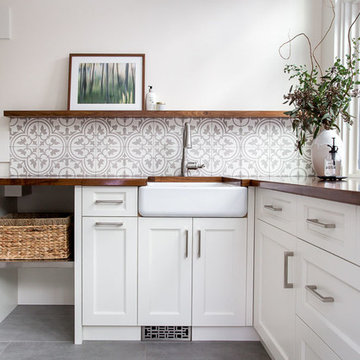
Natalie Fuglestveit Interior Design » Calgary & Kelowna Interior Designer.
A Canmore Renovation featuring a stunning laundry room with black walnut butcher block countertops, concrete patterned tile, walnut picture rail ledge, 18"x36" grey stone tile, mudroom, coat hooks, Kohler Whitehaven white cast iron apron front sink, live edge fir bench top and custom millwork.
Renovation by Triangle Enterprises.
Photo by Lindsay Nichols Photography.
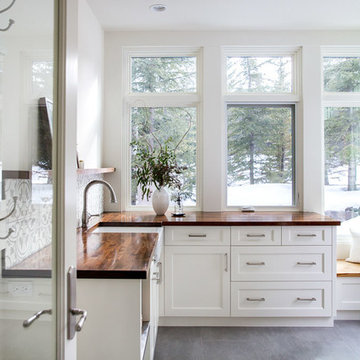
Natalie Fuglestveit Interior Design » Calgary & Kelowna Interior Designer.
A Canmore Renovation featuring a stunning laundry room with black walnut butcher block countertops, concrete patterned tile, walnut picture rail ledge, 18"x36" grey stone tile, mudroom, coat hooks, Kohler Whitehaven white cast iron apron front sink, live edge fir bench top and custom millwork.
Renovation by Triangle Enterprises.
Photo by Lindsay Nichols Photography.
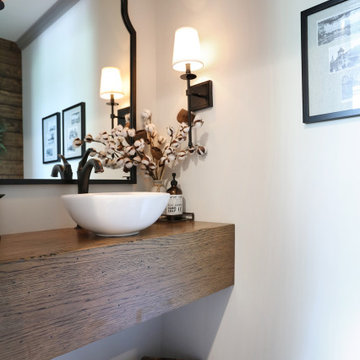
Multi-utility room incorporating laundry, mudroom and guest bath. Including tall pantry storage cabinets, bench and storage for coats.
Pocket door separating laundry mudroom from kitchen. Utility sink with butcher block counter and sink cover lid.

This is an example of a mid-sized traditional galley dedicated laundry room in Houston with a farmhouse sink, recessed-panel cabinets, green cabinets, wood benchtops, grey splashback, ceramic splashback, white walls, ceramic floors, a side-by-side washer and dryer, multi-coloured floor and brown benchtop.
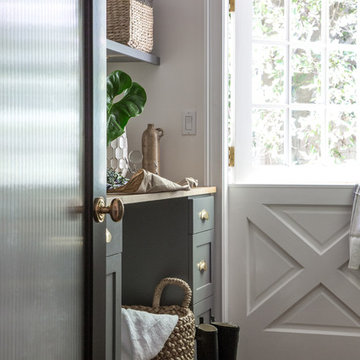
Bethany Nauert Photography
Large traditional galley dedicated laundry room in Los Angeles with an undermount sink, shaker cabinets, grey cabinets, white walls, medium hardwood floors, a stacked washer and dryer, brown floor and wood benchtops.
Large traditional galley dedicated laundry room in Los Angeles with an undermount sink, shaker cabinets, grey cabinets, white walls, medium hardwood floors, a stacked washer and dryer, brown floor and wood benchtops.
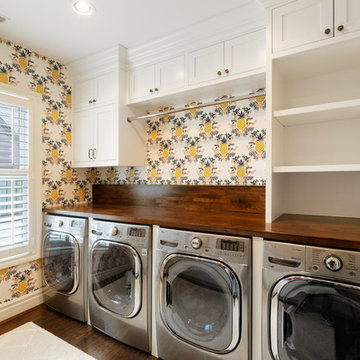
Photo of a mid-sized traditional single-wall dedicated laundry room in Cincinnati with beaded inset cabinets, white cabinets, wood benchtops, yellow walls, dark hardwood floors, a side-by-side washer and dryer, brown floor and brown benchtop.
Traditional Laundry Room Design Ideas with Wood Benchtops
7