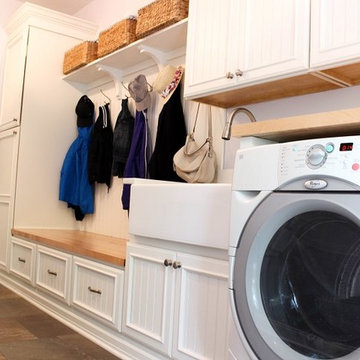Traditional Laundry Room Design Ideas with Wood Benchtops
Refine by:
Budget
Sort by:Popular Today
81 - 100 of 334 photos
Item 1 of 3
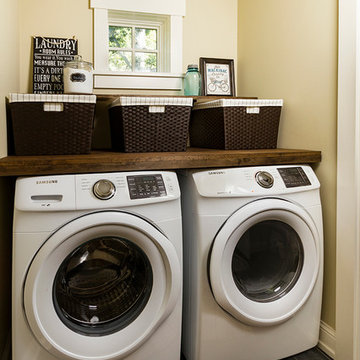
Building Design, Plans, and Interior Finishes by: Fluidesign Studio I Builder: Structural Dimensions Inc. I Photographer: Seth Benn Photography
Mid-sized traditional single-wall dedicated laundry room in Minneapolis with wood benchtops, beige walls, slate floors and a side-by-side washer and dryer.
Mid-sized traditional single-wall dedicated laundry room in Minneapolis with wood benchtops, beige walls, slate floors and a side-by-side washer and dryer.
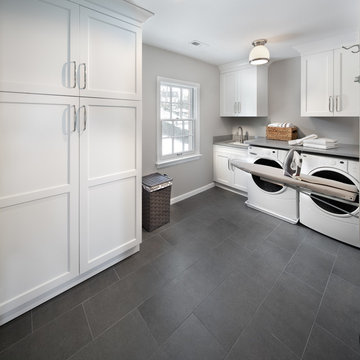
Morgan Howarth Photography
Photo of an expansive traditional l-shaped dedicated laundry room in DC Metro with recessed-panel cabinets, white cabinets, wood benchtops, grey walls, ceramic floors, a side-by-side washer and dryer and an undermount sink.
Photo of an expansive traditional l-shaped dedicated laundry room in DC Metro with recessed-panel cabinets, white cabinets, wood benchtops, grey walls, ceramic floors, a side-by-side washer and dryer and an undermount sink.
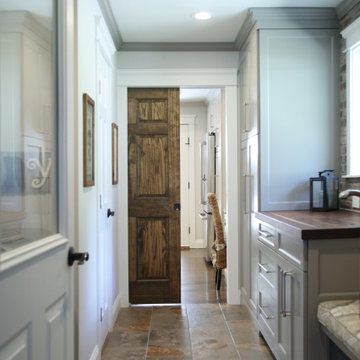
Multi-utility room incorporating laundry, mudroom and guest room. Including tall pantry storage cabinets, bench and storage for coats.
Pocket door separating laundry mudroom from kitchen.
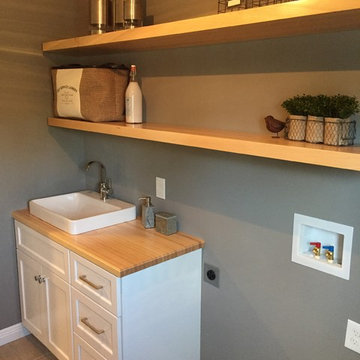
Design ideas for a mid-sized traditional single-wall dedicated laundry room in Columbus with a single-bowl sink, shaker cabinets, white cabinets, wood benchtops, grey walls, ceramic floors and a side-by-side washer and dryer.
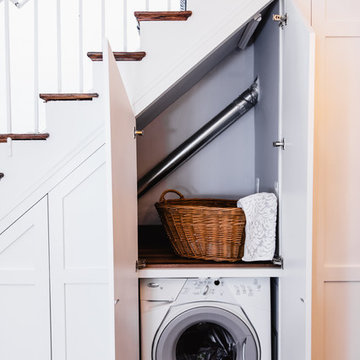
Photo of a small traditional galley laundry cupboard in Baltimore with shaker cabinets, white cabinets, wood benchtops, medium hardwood floors, a side-by-side washer and dryer, brown floor and brown benchtop.
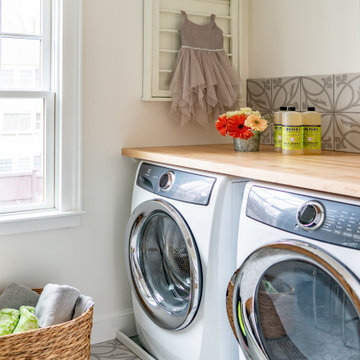
Laundry room
This is an example of a mid-sized traditional dedicated laundry room in Boston with wood benchtops, porcelain floors, an integrated washer and dryer and brown benchtop.
This is an example of a mid-sized traditional dedicated laundry room in Boston with wood benchtops, porcelain floors, an integrated washer and dryer and brown benchtop.
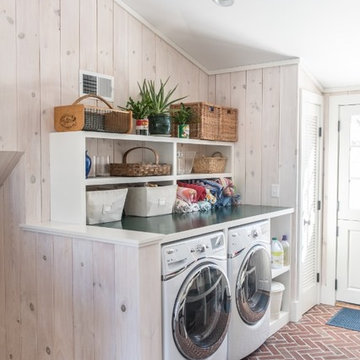
Photography by Rosemary Tufankjian (www.rosemarytufankjian.com)
Photo of a small traditional galley utility room in Boston with open cabinets, white cabinets, wood benchtops, white walls, brick floors and a side-by-side washer and dryer.
Photo of a small traditional galley utility room in Boston with open cabinets, white cabinets, wood benchtops, white walls, brick floors and a side-by-side washer and dryer.
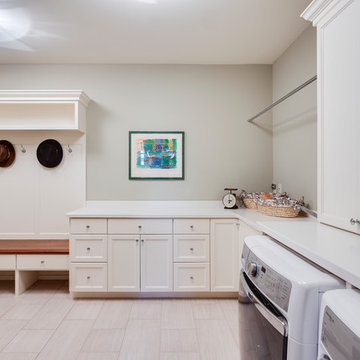
Landmark Photography
Design ideas for a mid-sized traditional l-shaped utility room in Minneapolis with a drop-in sink, shaker cabinets, white cabinets, wood benchtops, grey walls, porcelain floors and a side-by-side washer and dryer.
Design ideas for a mid-sized traditional l-shaped utility room in Minneapolis with a drop-in sink, shaker cabinets, white cabinets, wood benchtops, grey walls, porcelain floors and a side-by-side washer and dryer.
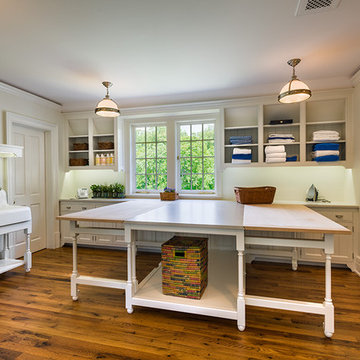
Tom Crane
Inspiration for a large traditional l-shaped dedicated laundry room in Philadelphia with beige cabinets, an utility sink, shaker cabinets, wood benchtops, beige walls, dark hardwood floors, a side-by-side washer and dryer, brown floor and beige benchtop.
Inspiration for a large traditional l-shaped dedicated laundry room in Philadelphia with beige cabinets, an utility sink, shaker cabinets, wood benchtops, beige walls, dark hardwood floors, a side-by-side washer and dryer, brown floor and beige benchtop.
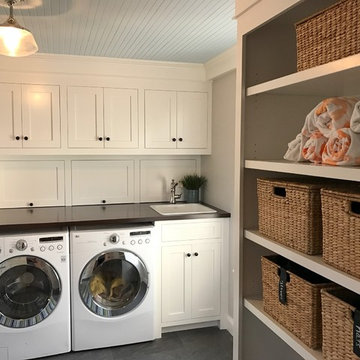
Photo of a mid-sized traditional u-shaped utility room in New York with a drop-in sink, beaded inset cabinets, white cabinets, wood benchtops, grey walls, porcelain floors and a side-by-side washer and dryer.
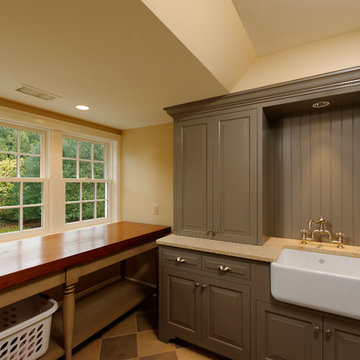
The addition on the right side of the home includes a three-bay garage and also features a secondary entrance to the house featuring a two-story foyer with a stairway leading to the upper-level guest suite and new laundry room; a family foyer that includes ample space for collecting and storing the active family’s gear; a powder room; and, at the back of the addition, a light-filled hallway overlooking the rear yard.
BOWA and Bob Narod Photography
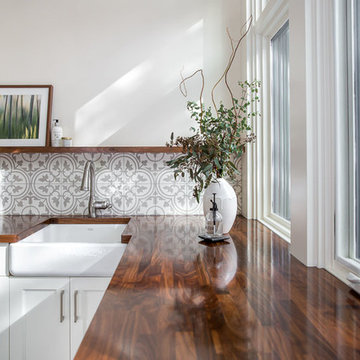
Natalie Fuglestveit Interior Design » Calgary & Kelowna Interior Designer.
A Canmore Renovation featuring a stunning laundry room with black walnut butcher block countertops, concrete patterned tile, walnut picture rail ledge, 18"x36" grey stone tile, mudroom, coat hooks, Kohler Whitehaven white cast iron apron front sink, live edge fir bench top and custom millwork.
Renovation by Triangle Enterprises.
Photo by Lindsay Nichols Photography.
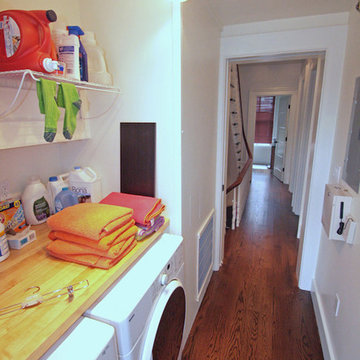
Inspiration for a mid-sized traditional single-wall dedicated laundry room in Bridgeport with wood benchtops, white walls, dark hardwood floors and a side-by-side washer and dryer.
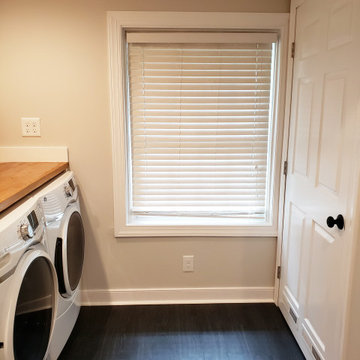
Large traditional single-wall utility room in Richmond with a single-bowl sink, raised-panel cabinets, white cabinets, wood benchtops, grey walls, vinyl floors, a side-by-side washer and dryer, black floor and brown benchtop.
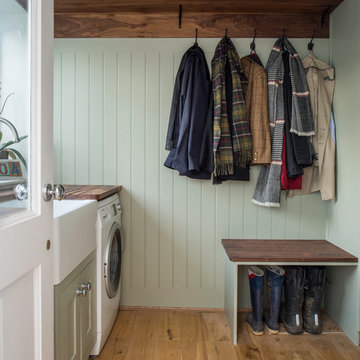
This boot room in a Georgian house in Bath is a multi-functional space for laundry, coat and boot storage and a it works as a utility room with direct access from the garden. The cabinets are a shaker style with walnut timber worktop and shelf. The large butlers sink gives the room a traditional feel but the sage grey paint colour and rich walnut adds a contemporary twist. The cupboards step back to allow the back door to open which maximises the storage in this small space.
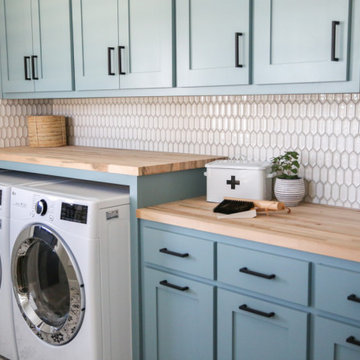
Inspiration for a mid-sized traditional single-wall dedicated laundry room in Dallas with recessed-panel cabinets, blue cabinets, wood benchtops, grey walls, ceramic floors, a side-by-side washer and dryer, multi-coloured floor and brown benchtop.
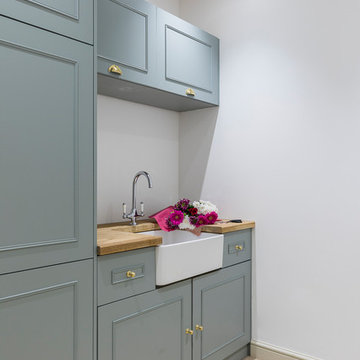
Photo by Chris Snook
Photo of a small traditional single-wall dedicated laundry room in London with a farmhouse sink, shaker cabinets, green cabinets, wood benchtops, grey walls, slate floors, beige floor and brown benchtop.
Photo of a small traditional single-wall dedicated laundry room in London with a farmhouse sink, shaker cabinets, green cabinets, wood benchtops, grey walls, slate floors, beige floor and brown benchtop.
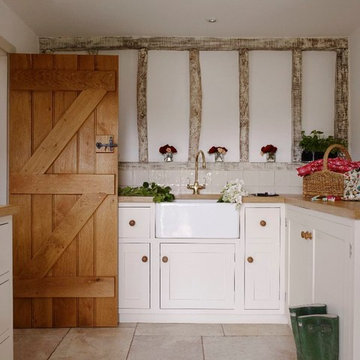
Nick Yarsley
Design ideas for a mid-sized traditional galley laundry room in Hertfordshire with shaker cabinets, a farmhouse sink, white cabinets, wood benchtops and white walls.
Design ideas for a mid-sized traditional galley laundry room in Hertfordshire with shaker cabinets, a farmhouse sink, white cabinets, wood benchtops and white walls.
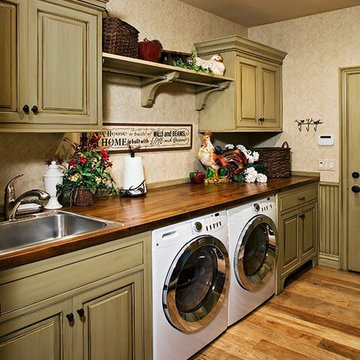
Traditional single-wall laundry room in Other with a drop-in sink, raised-panel cabinets, green cabinets, wood benchtops, beige walls, light hardwood floors, a side-by-side washer and dryer and brown benchtop.
Traditional Laundry Room Design Ideas with Wood Benchtops
5
