Traditional Living Design Ideas
Refine by:
Budget
Sort by:Popular Today
101 - 120 of 20,160 photos
Item 1 of 3
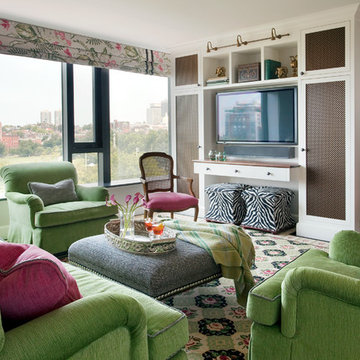
Living Room :
Photography by Eric Roth
Interior Design by Lewis Interiors
Every square inch of space was utilized to create a flexible, multi-purpose living space. Custom-painted grilles conceal audio/visual equipment and additional storage. The table below the tv pulls out to become an intimate cafe table/workspace.
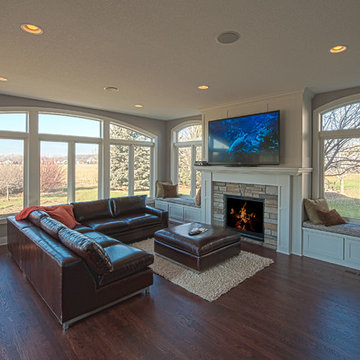
20' x 20' Room addition with trex roof top deck, built in benches , gas fireplace, wood floors
Design ideas for a mid-sized traditional enclosed family room in Minneapolis with beige walls, dark hardwood floors, a standard fireplace, a stone fireplace surround, a wall-mounted tv and brown floor.
Design ideas for a mid-sized traditional enclosed family room in Minneapolis with beige walls, dark hardwood floors, a standard fireplace, a stone fireplace surround, a wall-mounted tv and brown floor.
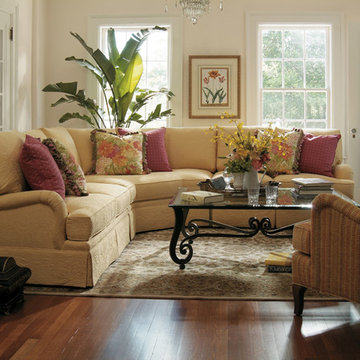
Harden Sectional
This is an example of a small traditional formal open concept living room in Boston with beige walls, medium hardwood floors, no tv, a standard fireplace, a brick fireplace surround and brown floor.
This is an example of a small traditional formal open concept living room in Boston with beige walls, medium hardwood floors, no tv, a standard fireplace, a brick fireplace surround and brown floor.
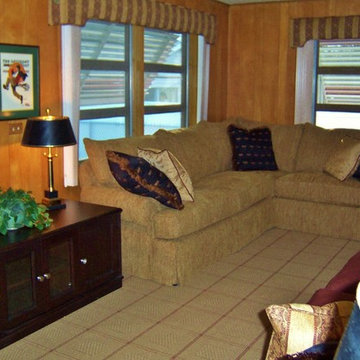
Working photos by Suzan Ann Interiors
Small traditional enclosed family room in Chicago with a library, brown walls, carpet, a standard fireplace and a wood fireplace surround.
Small traditional enclosed family room in Chicago with a library, brown walls, carpet, a standard fireplace and a wood fireplace surround.
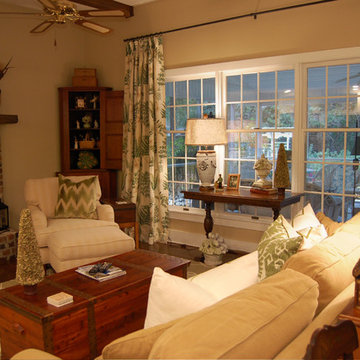
Design ideas for a small traditional enclosed family room in Charleston with beige walls, medium hardwood floors, a standard fireplace, a brick fireplace surround, a built-in media wall and brown floor.
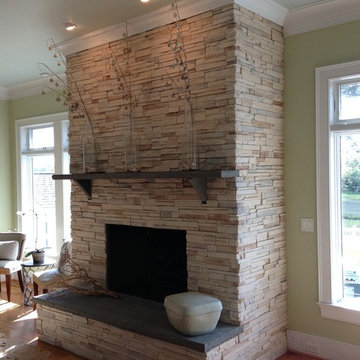
This fireplace is incredible! The stone is beautiful and the choice of the green paint and the charcoal colored mantle and hearth slabs give it a custom quality that is contemporary and yet warm and inviting.
The stone is applied in a drystack fashion and makes the whole room.
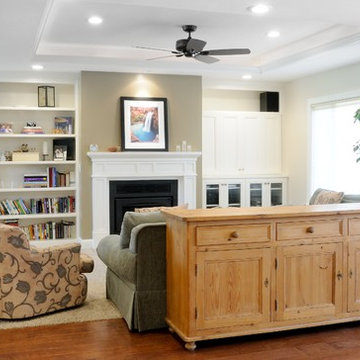
Client hired Morse Remodeling to design and construct this newly purchased home with large lot so that they could move their family with young children in. It was a full gut, addition and entire renovation of this 1960's ranch style home. The house is situated in a neighborhood which has seen many whole house upgrades and renovations. The original plan consisted of a living room, family room, and galley kitchen. These were all renovated and combined into one large open great room. A master suite addition was added to the back of the home behind the garage. A full service laundry room was added near the garage with a large walk in pantry near the kitchen. Design, Build, and Enjoy!
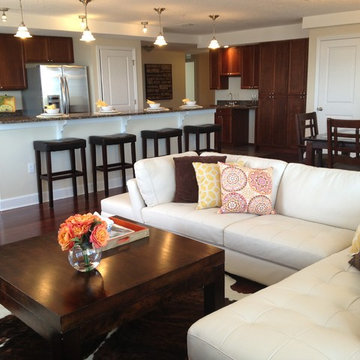
Design ideas for a mid-sized traditional open concept family room in Tampa with beige walls and dark hardwood floors.
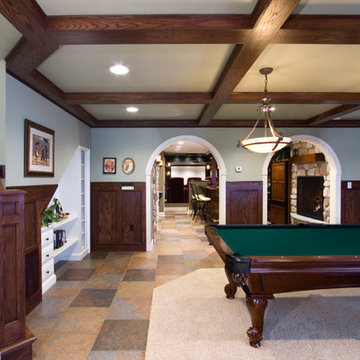
This is an example of a large traditional open concept family room in Other with grey walls, ceramic floors, orange floor, a standard fireplace, a stone fireplace surround and no tv.
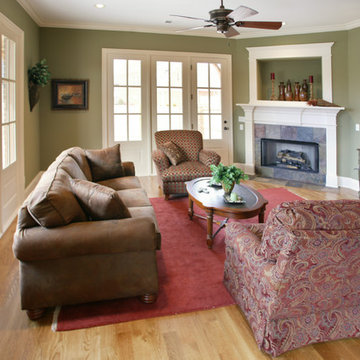
Home built in the Enclave Subdivision in Germantown, TN
Photo of a mid-sized traditional formal open concept living room in Nashville with green walls, medium hardwood floors, a tile fireplace surround, no tv and a corner fireplace.
Photo of a mid-sized traditional formal open concept living room in Nashville with green walls, medium hardwood floors, a tile fireplace surround, no tv and a corner fireplace.
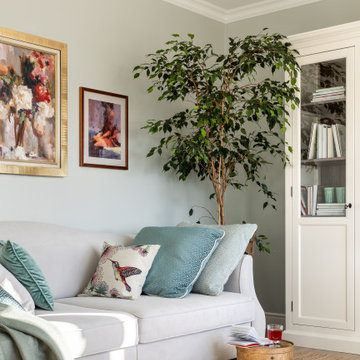
Design ideas for a mid-sized traditional enclosed living room in Saint Petersburg with a library, green walls, laminate floors, no fireplace, a wall-mounted tv and beige floor.
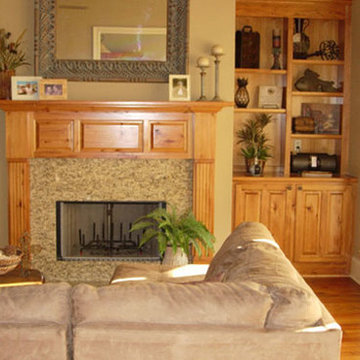
Mid-sized traditional formal enclosed living room in New Orleans with beige walls, medium hardwood floors, a standard fireplace, a tile fireplace surround, a built-in media wall and beige floor.
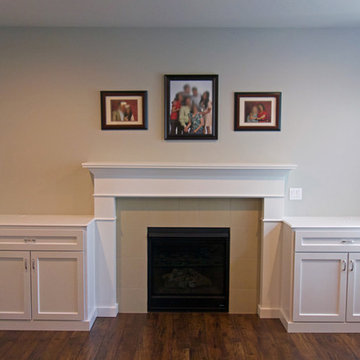
These cabinets were custom designed, built, and installed for our client. They are fully built-in, and tie-in beautifully with the existing fireplace mantel and pilasters.
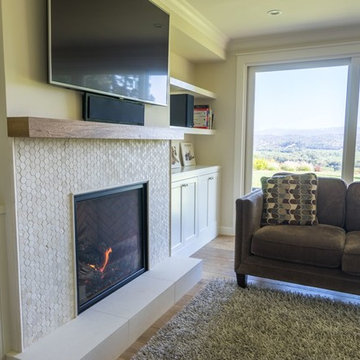
The living room features an ultra-modern fireplace, backed with hexagonal penny tiles, surrounded by new cabinetry. Light pours in through the windows, which frame the magnificent view of Dry Creek Valley.
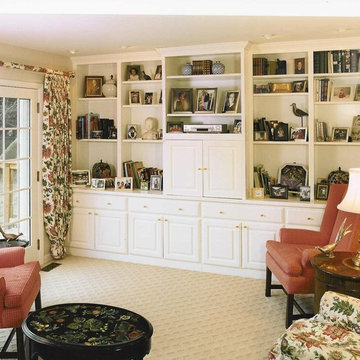
Inspiration for a mid-sized traditional enclosed family room in Detroit with white walls, carpet and no fireplace.
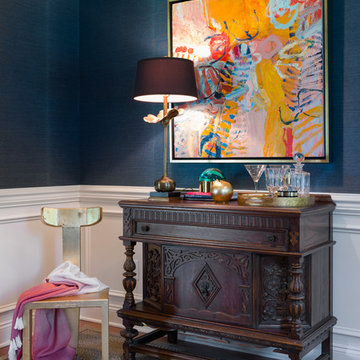
We turned one open space into two distinct spaces. The home owner opted to have the pianist face away from the room in order to allow for more seating. The goal was to enhance the home owners suite of inherited wood furniture by adding color and art. Interior Design by AJ Margulis Interiors. Photos by Paul Bartholomew
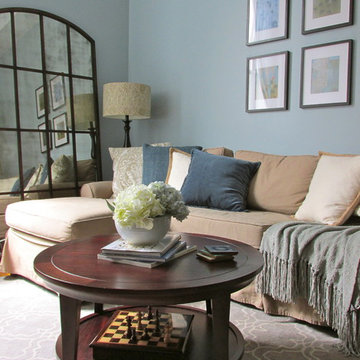
Loft space, Pottery Barn couch with chaise, trellis print rug, leaning wall mirror
Design ideas for a mid-sized traditional living room in New York with blue walls and light hardwood floors.
Design ideas for a mid-sized traditional living room in New York with blue walls and light hardwood floors.
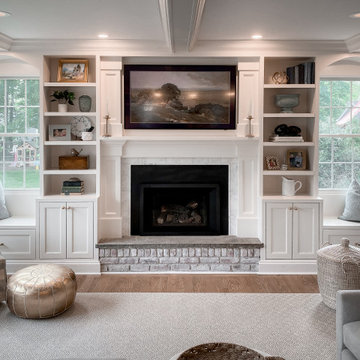
Large open concept family room with fire place.
This is an example of a large traditional open concept family room in New York with grey walls and a wall-mounted tv.
This is an example of a large traditional open concept family room in New York with grey walls and a wall-mounted tv.
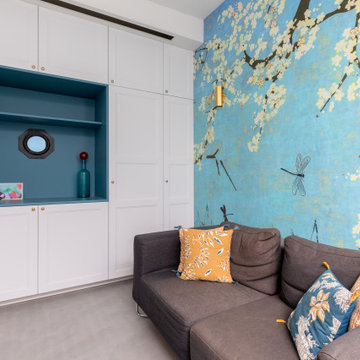
Nos clients, une famille avec 3 enfants, ont fait l'acquisition de ce bien avec une jolie surface de type loft (200 m²). Cependant, ce dernier manquait de personnalité et il était nécessaire de créer de belles liaisons entre les différents étages afin d'obtenir un tout cohérent et esthétique.
Nos équipes, en collaboration avec @charlotte_fequet, ont travaillé des tons pastel, camaïeux de bleus afin de créer une continuité et d’amener le ciel bleu à l’intérieur.
Pour le sol du RDC, nous avons coulé du béton ciré @okre.eu afin d'accentuer le côté loft tout en réduisant les coûts de dépose parquet. Néanmoins, pour les pièces à l'étage, un nouveau parquet a été posé pour plus de chaleur.
Au RDC, la chambre parentale a été remplacée par une cuisine. Elle s'ouvre à présent sur le salon, la salle à manger ainsi que la terrasse. La nouvelle cuisine offre à la fois un côté doux avec ses caissons peints en Biscuit vert (@ressource_peintures) et un côté graphique grâce à ses suspensions @celinewrightparis et ses deux verrières sur mesure.
Ce côté graphique est également présent dans les SDB avec des carreaux de ciments signés @mosaic.factory. On y retrouve des choix avant-gardistes à l'instar des carreaux de ciments créés en collaboration avec Valentine Bärg ou encore ceux issus de la collection "Forma".
Des menuiseries sur mesure viennent embellir le loft tout en le rendant plus fonctionnel. Dans le salon, les rangements sous l'escalier et la banquette ; le salon TV où nos équipes ont fait du semi sur mesure avec des caissons @ikeafrance ; les verrières de la SDB et de la cuisine ; ou encore cette somptueuse bibliothèque qui vient structurer le couloir
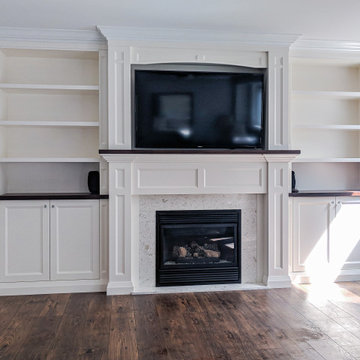
This is an example of a large traditional enclosed living room in Toronto with grey walls, medium hardwood floors, a standard fireplace, a stone fireplace surround, a built-in media wall and brown floor.
Traditional Living Design Ideas
6



