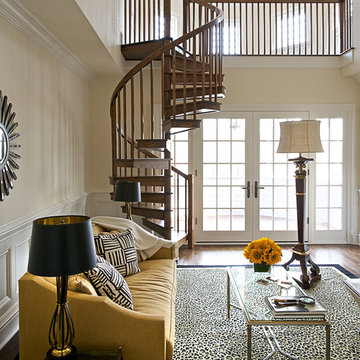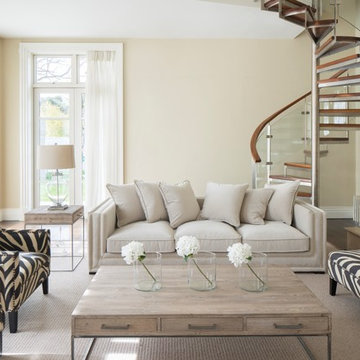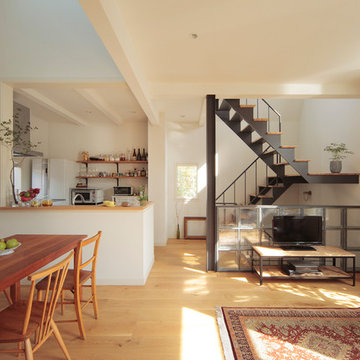Statement Staircases Traditional Living Design Ideas
Refine by:
Budget
Sort by:Popular Today
1 - 18 of 18 photos
Item 1 of 3
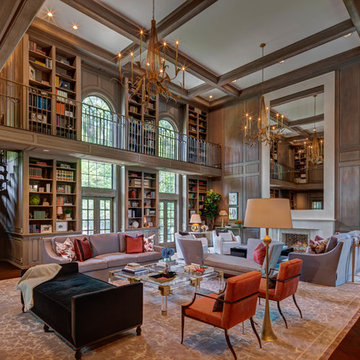
River Oaks, 2014 - Remodel and Additions
Inspiration for an expansive traditional loft-style family room in Houston with a library, brown walls, dark hardwood floors, a standard fireplace and brown floor.
Inspiration for an expansive traditional loft-style family room in Houston with a library, brown walls, dark hardwood floors, a standard fireplace and brown floor.
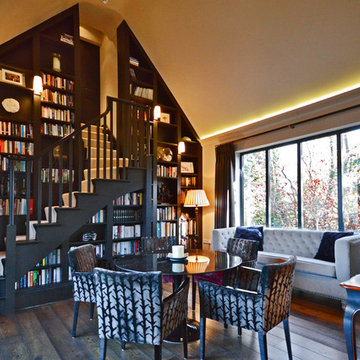
Design ideas for a mid-sized traditional open concept living room in Buckinghamshire with a library and dark hardwood floors.
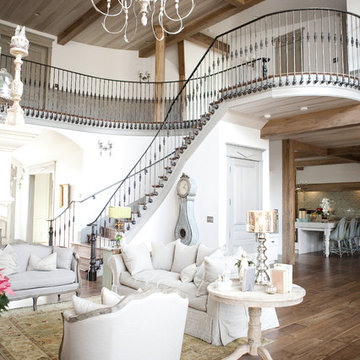
Photos by Ashlee Raubach
Traditional open concept living room in Salt Lake City with white walls and medium hardwood floors.
Traditional open concept living room in Salt Lake City with white walls and medium hardwood floors.
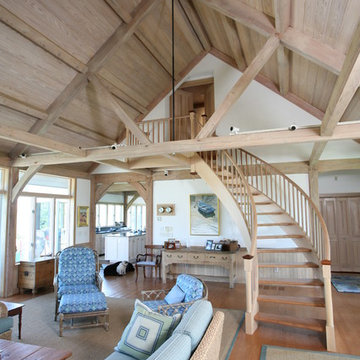
Architect: Jim Fitzerald
Photo of a traditional open concept living room in Providence with white walls.
Photo of a traditional open concept living room in Providence with white walls.
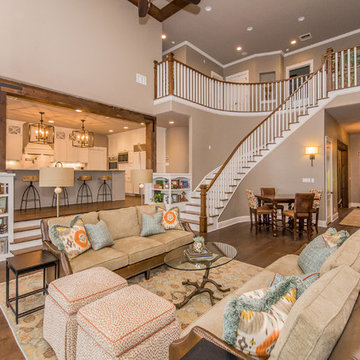
Traditional formal open concept living room in Austin with brown walls and dark hardwood floors.
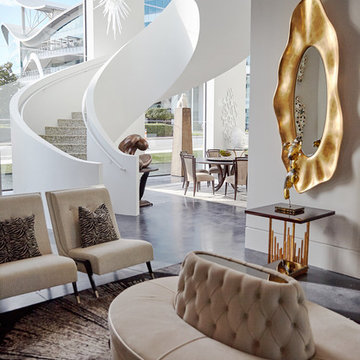
Large traditional loft-style living room in Frankfurt with white walls, no fireplace, no tv and grey floor.
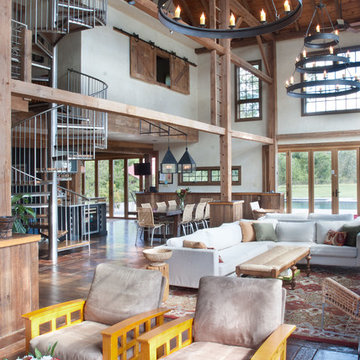
photo by Katrina Mojzesz http://www.topkatphoto.com
Inspiration for an expansive traditional formal open concept living room in Philadelphia with beige walls, dark hardwood floors and no fireplace.
Inspiration for an expansive traditional formal open concept living room in Philadelphia with beige walls, dark hardwood floors and no fireplace.
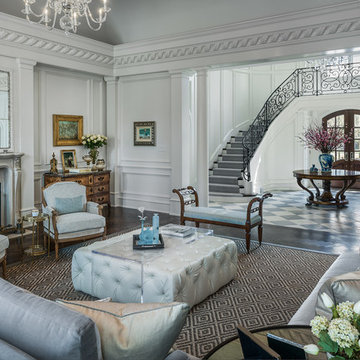
Design ideas for a large traditional formal enclosed living room in Philadelphia with a standard fireplace, a stone fireplace surround, no tv, brown floor, white walls and dark hardwood floors.
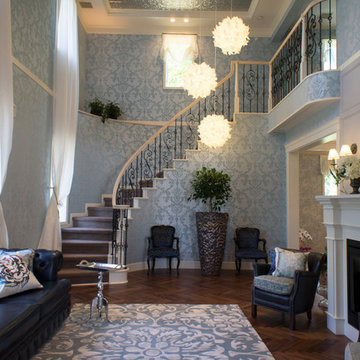
英国を感じるインテリアイメージの中に新しい日本のライフスタイルキーワード「美防災」を提案。沈静、光、集い、華やかで軽い素材など防災に配慮したインテリアを展開しています。
Design ideas for a traditional formal living room in Tokyo with blue walls, dark hardwood floors, a standard fireplace, a wood fireplace surround and brown floor.
Design ideas for a traditional formal living room in Tokyo with blue walls, dark hardwood floors, a standard fireplace, a wood fireplace surround and brown floor.
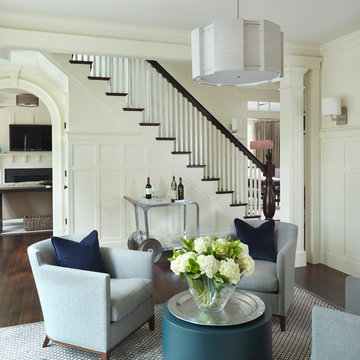
LDa Architecture & Interiors provided interior design services for this project, architectural design was completed by Sally Weston Associates in Hingham, MA. Photography by Nat Rea Photography.
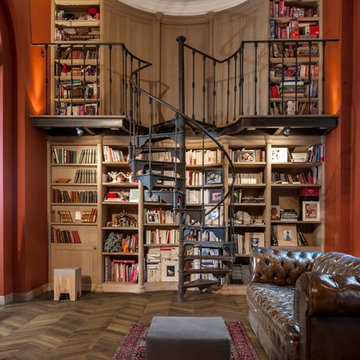
Kährs Chevron – chic, classic looks with a modern twist. Kährs has introduced a new patterned wood floor collection for Spring 2016. Offered in four on-trend colour tones, new Chevron creates a classical parquet-look with speed and ease. Matching frameboards can then be used around the edge of a room, to create a border for the stunning design. Unlike traditional parquet staves which are glued down piece-by-piece, Kährs’ Chevron has a modern, plank format – measuring 1848x300x15mm - which is fast to install. The angled chevron pattern and ingenious ‘parallelogram’ short ends create the continuous V-shaped design, which is further emphasized by a bevelled edge. All boards are brushed to create a tactile lived-in look, which complements the warm white, weathered grey, classic brown and dark brown colour tones and the lively oak graining. Kährs Chevron has a multi-layered construction, made up of a sustainable oak surface layer and a plywood core. This eco-friendly, engineered format makes the floor more stable and ideal for installation over underfloor heating.
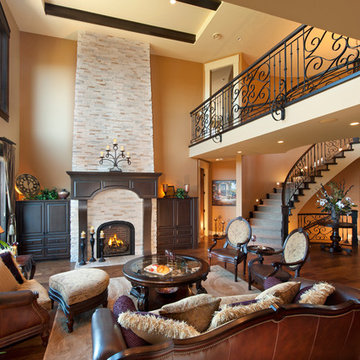
Design ideas for a traditional living room in Vancouver with beige walls, dark hardwood floors and a standard fireplace.
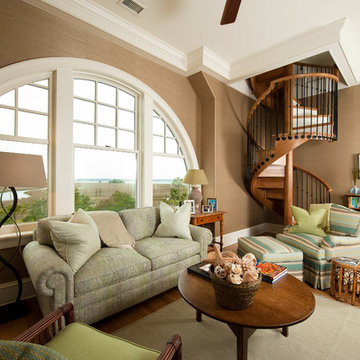
Coastal Family Room with Large Arched Window for River View and Spiral Staircase to Above Floor
Mid-sized traditional enclosed living room in Charleston with beige walls and medium hardwood floors.
Mid-sized traditional enclosed living room in Charleston with beige walls and medium hardwood floors.
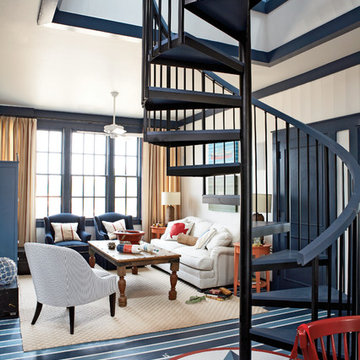
Jean Allsopp (courtesy of Coastal Living)
This is an example of a traditional living room in Atlanta with beige walls, painted wood floors and blue floor.
This is an example of a traditional living room in Atlanta with beige walls, painted wood floors and blue floor.
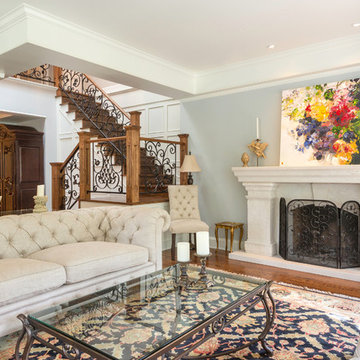
Rob Atkins Photography
Traditional living room in Vancouver with grey walls, dark hardwood floors, a standard fireplace and brown floor.
Traditional living room in Vancouver with grey walls, dark hardwood floors, a standard fireplace and brown floor.
Statement Staircases Traditional Living Design Ideas
1




