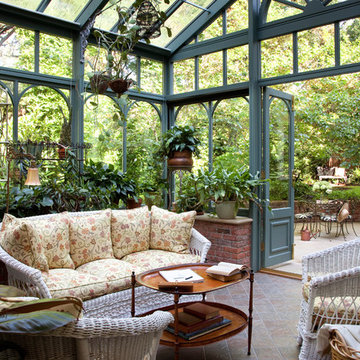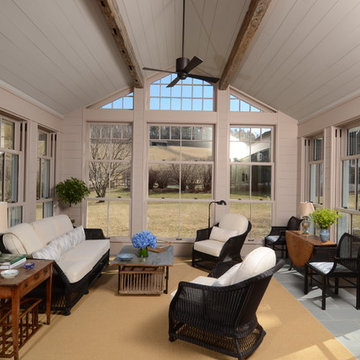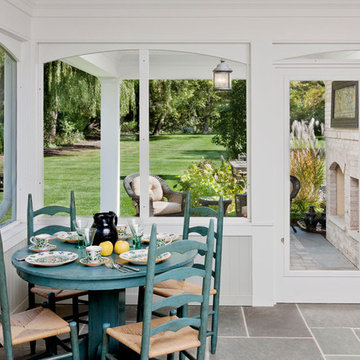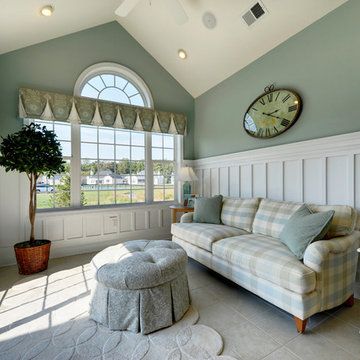Traditional Living Design Ideas
Refine by:
Budget
Sort by:Popular Today
1 - 20 of 132 photos
Item 1 of 5
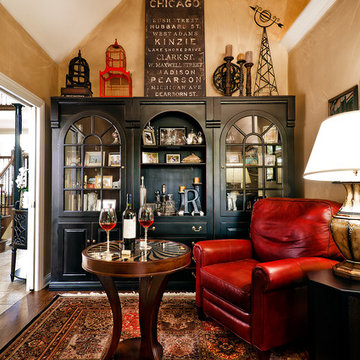
Mid-sized traditional enclosed family room in Chicago with no tv, brown walls, dark hardwood floors and no fireplace.
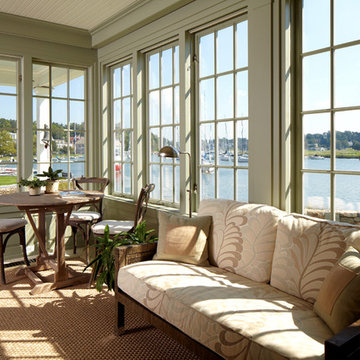
Phillip Ennis Photography
Photo of a large traditional sunroom in New York with a standard ceiling, brown floor and no fireplace.
Photo of a large traditional sunroom in New York with a standard ceiling, brown floor and no fireplace.
Find the right local pro for your project
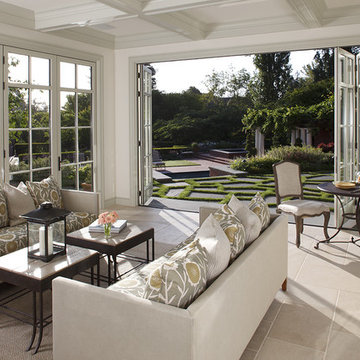
This 1920's Georgian-style home in Hillsborough was stripped down to the frame and remodeled. It features beautiful cabinetry and millwork throughout. A marriage of antiques, art and custom furniture pieces were selected to create a harmonious home.
Bi-fold Nana doors allow for an open space floor plan. Coffered ceilings to match the traditional style of the main house. Galbraith & Paul, hand blocked print fabrics. Limestone flooring.
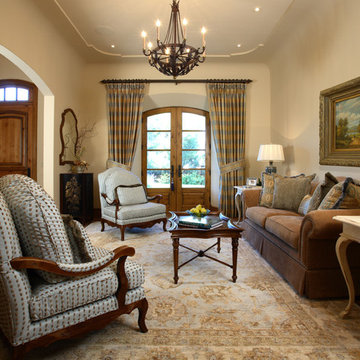
Inspiration for a traditional formal living room in San Francisco with beige walls.
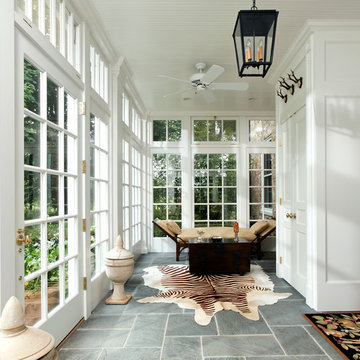
Greg Hadley Photography
Large traditional sunroom in DC Metro with a standard ceiling, grey floor, slate floors and no fireplace.
Large traditional sunroom in DC Metro with a standard ceiling, grey floor, slate floors and no fireplace.
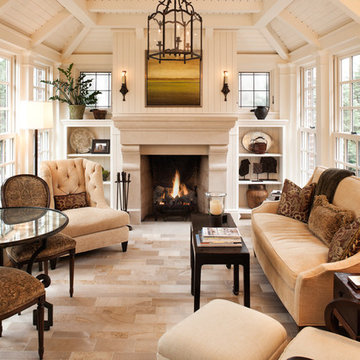
Sunroom after renovation including new vaulted ceiling & limestone fireplace flanked by leaded glass windows
Photos by Landmark Photography
This is an example of a traditional sunroom in Minneapolis with a standard ceiling and beige floor.
This is an example of a traditional sunroom in Minneapolis with a standard ceiling and beige floor.
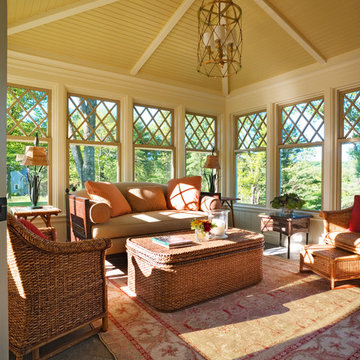
Sunroom
Photo by: Susan Teare
Photo of a traditional sunroom in Boston with a standard ceiling.
Photo of a traditional sunroom in Boston with a standard ceiling.
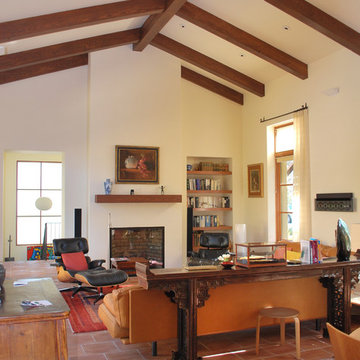
Inspiration for a traditional open concept living room in San Francisco with a library, terra-cotta floors and white walls.
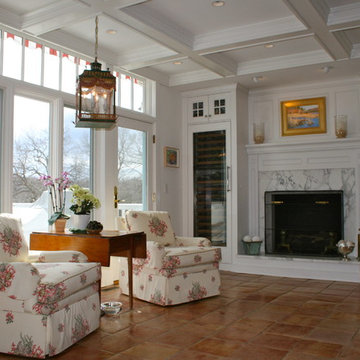
Photos by Nick Sapia
Custom kitchen to include marble and walnut countertops, terra-cotta floors, coffered ceiling, custom cabinetry, and more.
Traditional living room in New York with a standard fireplace and white walls.
Traditional living room in New York with a standard fireplace and white walls.
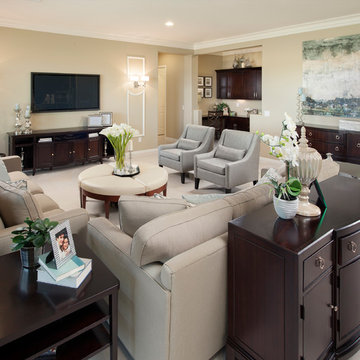
Design ideas for a traditional family room in Phoenix with beige walls and a wall-mounted tv.
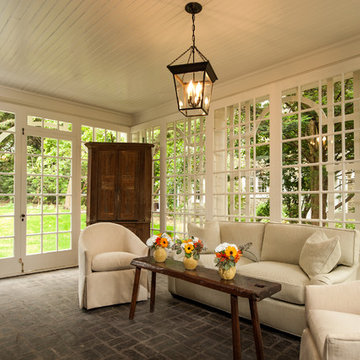
Angle Eye Photography
Inspiration for a mid-sized traditional sunroom in Philadelphia with a standard ceiling, brick floors, grey floor, a standard fireplace and a stone fireplace surround.
Inspiration for a mid-sized traditional sunroom in Philadelphia with a standard ceiling, brick floors, grey floor, a standard fireplace and a stone fireplace surround.
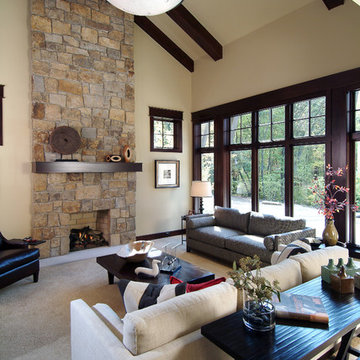
A unique combination of traditional design and an unpretentious, family-friendly floor plan, the Pemberley draws inspiration from European traditions as well as the American landscape. Picturesque rooflines of varying peaks and angles are echoed in the peaked living room with its large fireplace. The main floor includes a family room, large kitchen, dining room, den and master bedroom as well as an inviting screen porch with a built-in range. The upper level features three additional bedrooms, while the lower includes an exercise room, additional family room, sitting room, den, guest bedroom and trophy room.
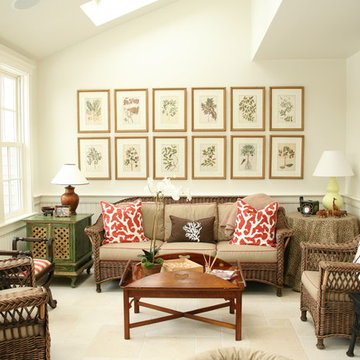
Contractor: Anderson Contracting Services
Photographer: Eric Roth
Photo of a mid-sized traditional open concept family room in Boston with white walls, carpet and no tv.
Photo of a mid-sized traditional open concept family room in Boston with white walls, carpet and no tv.
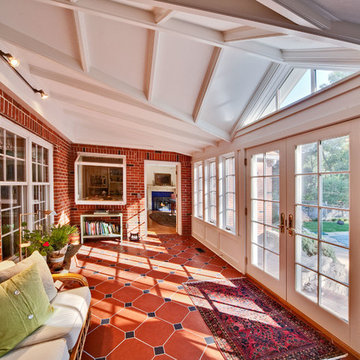
Distinctive sunroom adds indoor-outdoor space to the rear of a traditional home in Madison. Terracotta tiles play off the brick exterior walls. A noteworthy white ceiling and plenty of windows add light and character while blending perfectly with this traditional home.
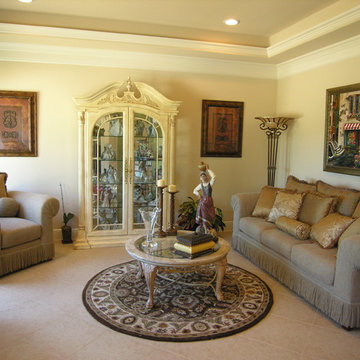
This is an example of a traditional enclosed living room in Houston with beige walls, ceramic floors and no fireplace.
Traditional Living Design Ideas
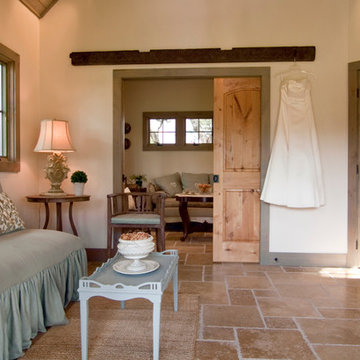
This is an example of a mid-sized traditional enclosed family room in Austin with white walls, terra-cotta floors and no fireplace.
1




