Traditional Living Design Ideas with a Brick Fireplace Surround
Refine by:
Budget
Sort by:Popular Today
1 - 20 of 6,584 photos
Item 1 of 3
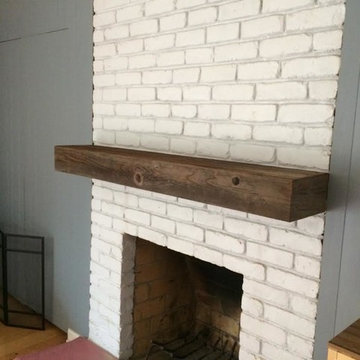
Photo of a traditional living room in Sacramento with a standard fireplace and a brick fireplace surround.
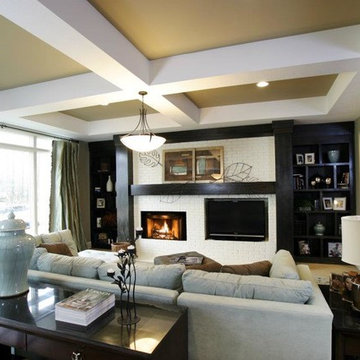
Inspiration for a traditional open concept living room in Indianapolis with beige walls, light hardwood floors, a standard fireplace, a brick fireplace surround and a built-in media wall.
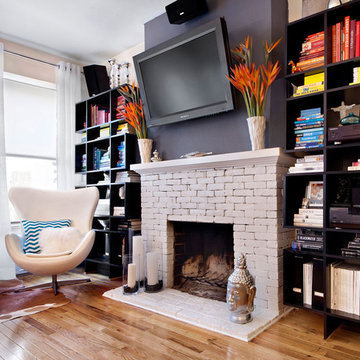
Traditional living room in New York with a library, a standard fireplace and a brick fireplace surround.

Extensive custom millwork can be seen throughout the entire home, but especially in the living room. Floor-to-ceiling windows and French doors with cremone bolts allow for an abundance of natural light and unobstructed water views.

Pineapple House creates style and drama using contrasting bold colors -- primarily midnight black with snow white, set upon dark hardwood floors. Upon entry, an inviting conversation area consisting of four over-sized swivel chairs upholstered in taupe mohair surround the parlor's white painted brick fireplace. Their electronics and entertainment center are hidden in two washed oak cabinets.
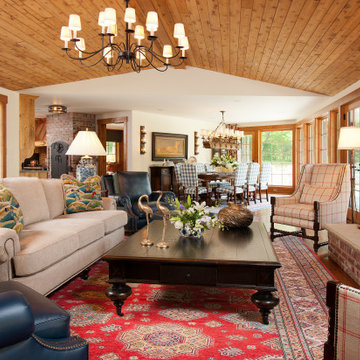
A beautiful Kazak rug provides the groundwork for the color scheme in the expansive living space. The tongue and groove wormy chestnut ceiling brings warmth. The open concept to the Dining Area and Kitchen creates a great space for entertaining.
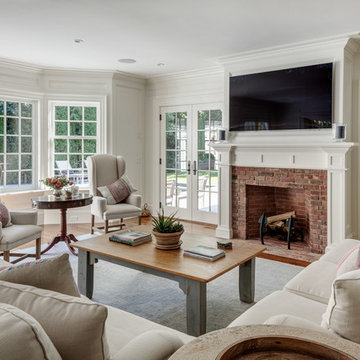
Greg Premru
Design ideas for a mid-sized traditional family room in Boston with white walls, medium hardwood floors, a standard fireplace, a brick fireplace surround and a wall-mounted tv.
Design ideas for a mid-sized traditional family room in Boston with white walls, medium hardwood floors, a standard fireplace, a brick fireplace surround and a wall-mounted tv.
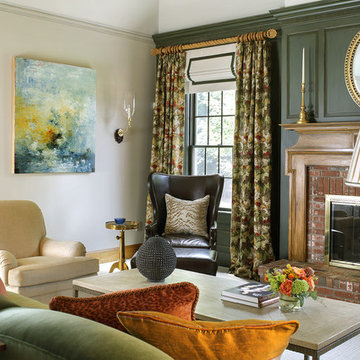
This large classic family room was thoroughly redesigned into an inviting and cozy environment replete with carefully-appointed artisanal touches from floor to ceiling. Master millwork and an artful blending of color and texture frame a vision for the creation of a timeless sense of warmth within an elegant setting. To achieve this, we added a wall of paneling in green strie and a new waxed pine mantel. A central brass chandelier was positioned both to please the eye and to reign in the scale of this large space. A gilt-finished, crystal-edged mirror over the fireplace, and brown crocodile embossed leather wing chairs blissfully comingle in this enduring design that culminates with a lacquered coral sideboard that cannot but sound a joyful note of surprise, marking this room as unwaveringly unique.Peter Rymwid
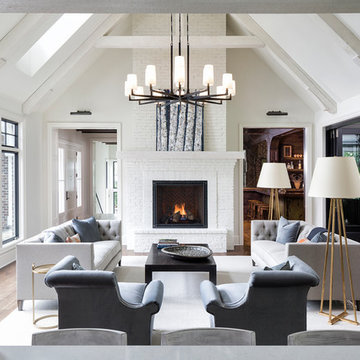
Builder: Pillar Homes - Photography: Landmark Photography
Large traditional open concept living room in Minneapolis with white walls, a standard fireplace, a brick fireplace surround, brown floor and medium hardwood floors.
Large traditional open concept living room in Minneapolis with white walls, a standard fireplace, a brick fireplace surround, brown floor and medium hardwood floors.
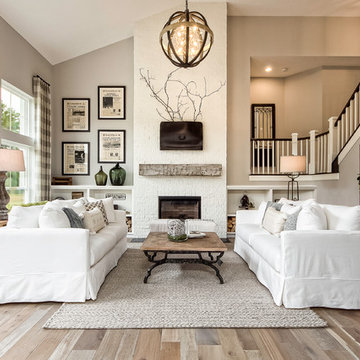
Home Plan: Lauderdale
This is an example of a traditional open concept family room in Columbus with a brick fireplace surround, a wall-mounted tv, grey walls and light hardwood floors.
This is an example of a traditional open concept family room in Columbus with a brick fireplace surround, a wall-mounted tv, grey walls and light hardwood floors.
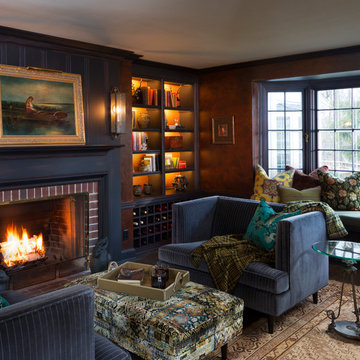
Ryan Hainey
Inspiration for a small traditional enclosed family room in Milwaukee with a library, brown walls, dark hardwood floors, a standard fireplace, a brick fireplace surround and brown floor.
Inspiration for a small traditional enclosed family room in Milwaukee with a library, brown walls, dark hardwood floors, a standard fireplace, a brick fireplace surround and brown floor.
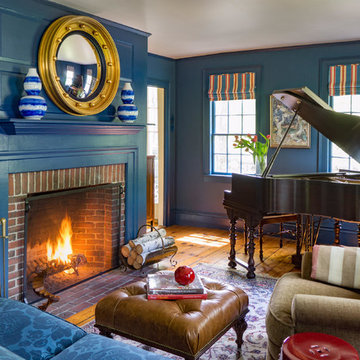
Photography by Eric Roth. In collaboration with Home Glow Design.
Inspiration for a traditional family room in Boston with a music area, blue walls, medium hardwood floors, a standard fireplace and a brick fireplace surround.
Inspiration for a traditional family room in Boston with a music area, blue walls, medium hardwood floors, a standard fireplace and a brick fireplace surround.
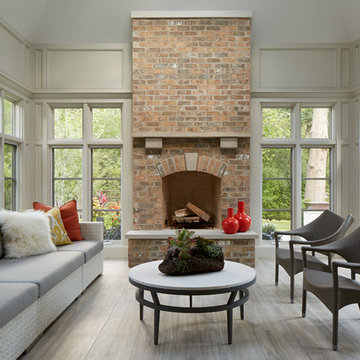
Design ideas for a traditional sunroom in Chicago with a standard fireplace and a brick fireplace surround.
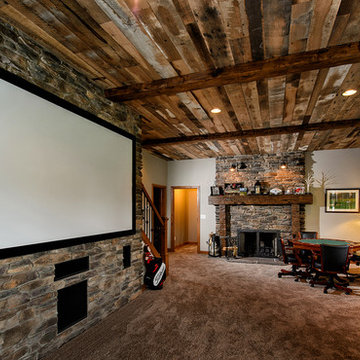
A combination of white and red oak, Antique Oak Hit Skip flooring is characterized by a mixture of original distressed surfaces and revealed smooth surfaces, original nail holes, sound cracks, checking, wormholes. It presents a variety of rustic colorations and surfaces, with varying grain patterns and tight knot structure. All white oak or all red oak available upon request.
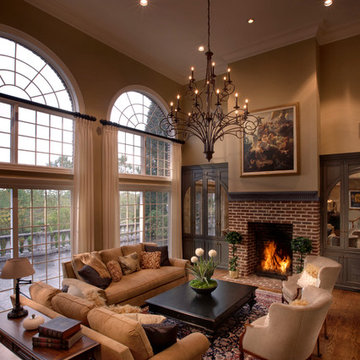
Peter Leach Photography
Premier Custom-Built Cabinetry
Design ideas for a large traditional open concept living room in Other with beige walls, a standard fireplace, a brick fireplace surround, a concealed tv, medium hardwood floors and brown floor.
Design ideas for a large traditional open concept living room in Other with beige walls, a standard fireplace, a brick fireplace surround, a concealed tv, medium hardwood floors and brown floor.
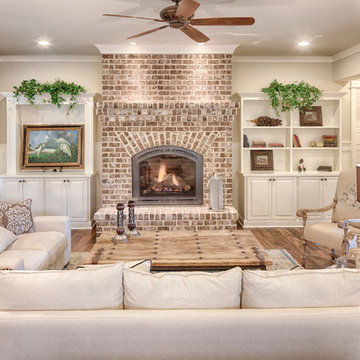
This well-proportioned two-story design offers simplistic beauty and functionality. Living, kitchen, and porch spaces flow into each other, offering an easily livable main floor. The master suite is also located on this level. Two additional bedroom suites and a bunk room can be found on the upper level. A guest suite is situated separately, above the garage, providing a bit more privacy.
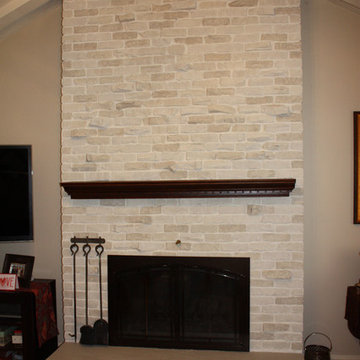
Stone textured plaster applied to the bricks and glazed.
Traditional living room in Boston with a brick fireplace surround.
Traditional living room in Boston with a brick fireplace surround.
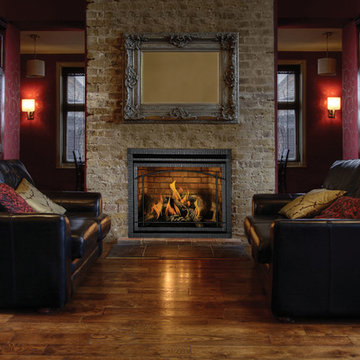
HDX40 Gas Fireplace with Iron door - Roomset
[Napoleon]
This is an example of a large traditional formal open concept living room in Denver with red walls, dark hardwood floors, a standard fireplace, a brick fireplace surround and no tv.
This is an example of a large traditional formal open concept living room in Denver with red walls, dark hardwood floors, a standard fireplace, a brick fireplace surround and no tv.
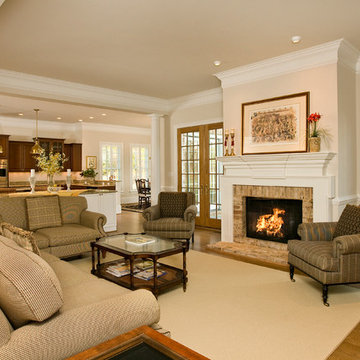
This open floor plan has a great flow from the living area into the gourmet kitchen.
Traditional open concept living room in Richmond with beige walls, medium hardwood floors, a standard fireplace and a brick fireplace surround.
Traditional open concept living room in Richmond with beige walls, medium hardwood floors, a standard fireplace and a brick fireplace surround.
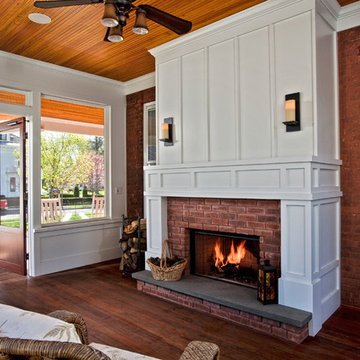
This new screened porch provides an attractive transition from the home’s interior to the open-air sitting porch. The same rich, natural materials and finishes used on the adjacent sitting porch have been used here. A new fireplace with a bluestone slab hearth and custom-milled mantel warms the space year-round.
Scott Bergmann Photography
Traditional Living Design Ideas with a Brick Fireplace Surround
1



