Traditional Living Design Ideas with a Tile Fireplace Surround
Refine by:
Budget
Sort by:Popular Today
1 - 20 of 7,861 photos
Item 1 of 3
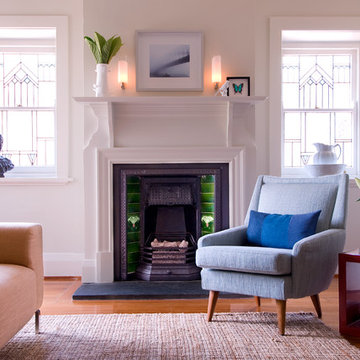
Scott Mcgale
Traditional living room in Sydney with medium hardwood floors, a standard fireplace, white walls and a tile fireplace surround.
Traditional living room in Sydney with medium hardwood floors, a standard fireplace, white walls and a tile fireplace surround.

Our designer chose to work with softer faceted shapes for the garden room to create a contrast with the squares and angles of the existing building. To the left of the garden room, a porch provides a link to the house separated from the living space by internal doors. The window detail reflects that on the house with the exception of two windows to the rear wall of the orangery, which have rounded tops. Two sets of doors open onto two elevations - designed to provide maximum appreciation of the outside.
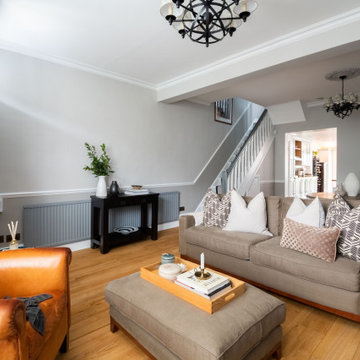
Mid-sized traditional open concept living room in London with grey walls, light hardwood floors, a standard fireplace, a tile fireplace surround, a wall-mounted tv and brown floor.
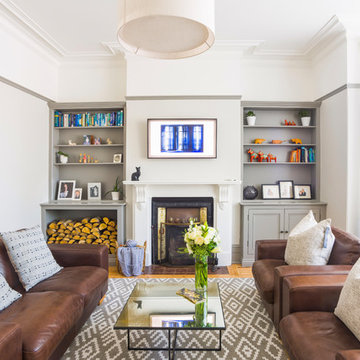
Victorian refurbished lounge with feature bespoke joinery and window dressings.
Imago: www.imagoportraits.co.uk
Design ideas for a mid-sized traditional enclosed living room in London with grey walls, light hardwood floors, a wood stove, a tile fireplace surround, a wall-mounted tv and brown floor.
Design ideas for a mid-sized traditional enclosed living room in London with grey walls, light hardwood floors, a wood stove, a tile fireplace surround, a wall-mounted tv and brown floor.
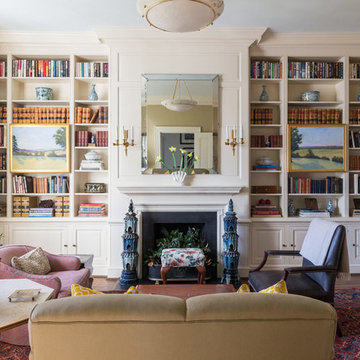
This is an example of a mid-sized traditional enclosed family room in San Diego with a library, beige walls, a standard fireplace, dark hardwood floors and a tile fireplace surround.
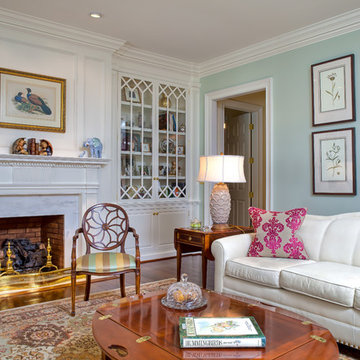
Design ideas for a mid-sized traditional formal enclosed living room in Atlanta with blue walls, dark hardwood floors, a standard fireplace, a tile fireplace surround and no tv.
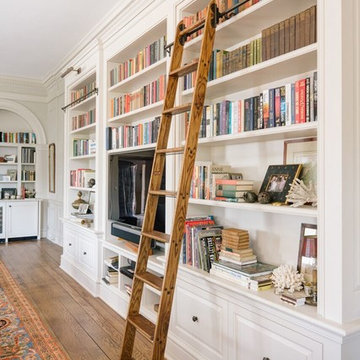
Design ideas for an expansive traditional open concept family room in Other with a library, grey walls, medium hardwood floors, a standard fireplace, a tile fireplace surround and a freestanding tv.
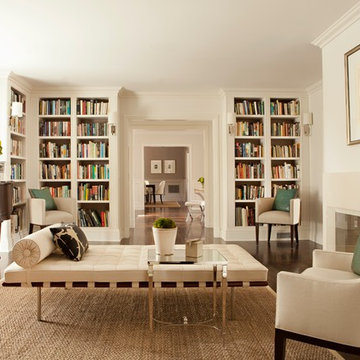
Large traditional enclosed living room in Los Angeles with a library, white walls, dark hardwood floors, a ribbon fireplace, a tile fireplace surround, no tv and brown floor.
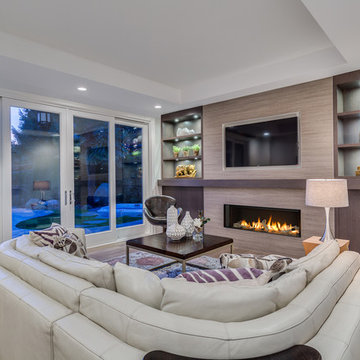
Photography by 360hometours.ca
Photo of a large traditional open concept family room in Vancouver with grey walls, light hardwood floors, a standard fireplace, a tile fireplace surround and a wall-mounted tv.
Photo of a large traditional open concept family room in Vancouver with grey walls, light hardwood floors, a standard fireplace, a tile fireplace surround and a wall-mounted tv.
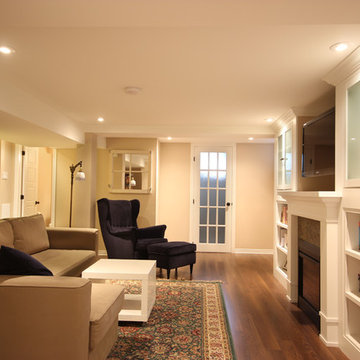
OakWood
Design ideas for a traditional family room in Ottawa with beige walls, dark hardwood floors, a standard fireplace, a tile fireplace surround and brown floor.
Design ideas for a traditional family room in Ottawa with beige walls, dark hardwood floors, a standard fireplace, a tile fireplace surround and brown floor.
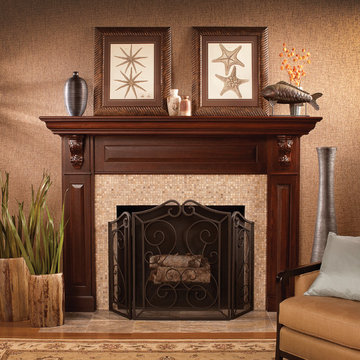
This stunning fireplace mantel from Dura Supreme Cabinetry features carved corbels below the mantel shelf. When “Classic” Styling is selected, the corbels feature an ornate, acanthus leaf carving. Decorative panels were selected for the frieze and the columns. Crafted with rich color and unique grain pattern create an elegant focal point for this great room.
The inviting warmth and crackling flames in a fireplace naturally draw people to gather around the hearth. Historically, the fireplace has been an integral part of the home as one of its central features. Original hearths not only warmed the room, they were the hub of food preparation and family interaction. With today’s modern floor plans and conveniences, the fireplace has evolved from its original purpose to become a prominent architectural element with a social function.
Within the open floor plans that are so popular today, a well-designed kitchen has become the central feature of the home. The kitchen and adjacent living spaces are combined, encouraging guests and families to mingle before and after a meal.
Within that large gathering space, the kitchen typically opens to a room featuring a fireplace mantel or an integrated entertainment center, and it makes good sense for these elements to match or complement each other. With Dura Supreme, your kitchen cabinetry, entertainment cabinetry and fireplace mantels are all available in matching or coordinating designs, woods and finishes.
Fireplace Mantels from Dura Supreme are available in 3 basic designs – or your own custom design. Each basic design has optional choices for columns, overall styling and “frieze” options so that you can choose a look that’s just right for your home.
Request a FREE Dura Supreme Brochure Packet:
http://www.durasupreme.com/request-brochure
Find a Dura Supreme Showroom near you today:
http://www.durasupreme.com/dealer-locator
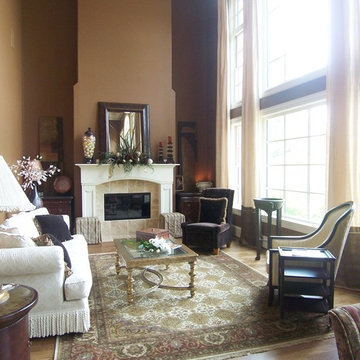
Two story living room, fireplace mantle, white drapes
This is an example of a traditional living room in Other with a tile fireplace surround.
This is an example of a traditional living room in Other with a tile fireplace surround.
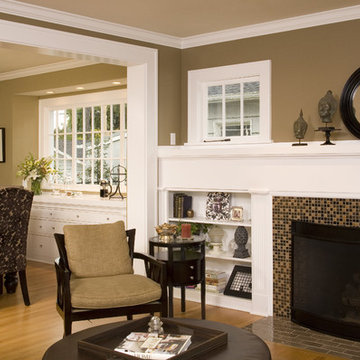
Photography by Northlight Photography.
Traditional living room in Seattle with a tile fireplace surround.
Traditional living room in Seattle with a tile fireplace surround.

This is an example of a large traditional formal open concept living room in Minneapolis with blue walls, carpet, a two-sided fireplace, a tile fireplace surround and beige floor.
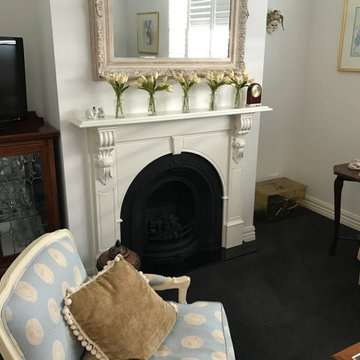
Inspiration for a small traditional enclosed family room in Melbourne with white walls, carpet, a standard fireplace, a tile fireplace surround and black floor.
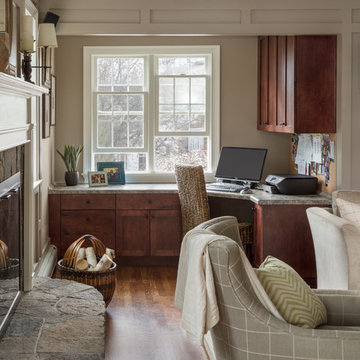
Photo of a mid-sized traditional formal open concept living room in Other with beige walls, medium hardwood floors, a standard fireplace, a tile fireplace surround, no tv and beige floor.
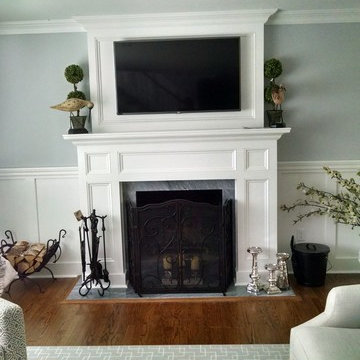
Traditional style fireplace mantel and surround.
Marble hearth and mouth surround.
All board and batten wainscotting to match.
Design ideas for a mid-sized traditional formal living room in New York with light hardwood floors, a standard fireplace and a tile fireplace surround.
Design ideas for a mid-sized traditional formal living room in New York with light hardwood floors, a standard fireplace and a tile fireplace surround.
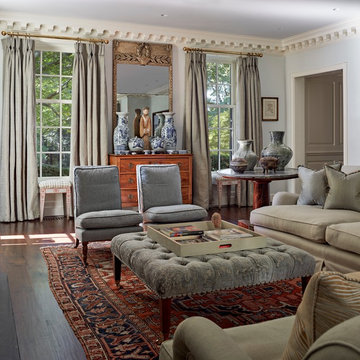
Robert Benson For Charles Hilton Architects
From grand estates, to exquisite country homes, to whole house renovations, the quality and attention to detail of a "Significant Homes" custom home is immediately apparent. Full time on-site supervision, a dedicated office staff and hand picked professional craftsmen are the team that take you from groundbreaking to occupancy. Every "Significant Homes" project represents 45 years of luxury homebuilding experience, and a commitment to quality widely recognized by architects, the press and, most of all....thoroughly satisfied homeowners. Our projects have been published in Architectural Digest 6 times along with many other publications and books. Though the lion share of our work has been in Fairfield and Westchester counties, we have built homes in Palm Beach, Aspen, Maine, Nantucket and Long Island.
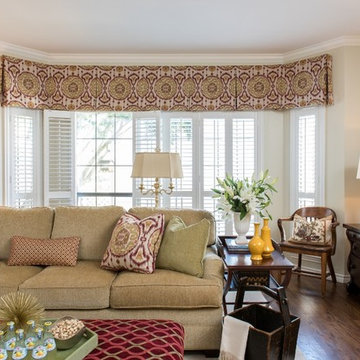
This family room is designed to encourage relaxation, conversation and comfort while also being beautiful. The large square cocktail ottoman is covered in a durable, Duralee chenille woven fabric, providing drama and cheer. The Vanguard sectional is covered in a durable, soft, chenille fabric and invites guests to sit down and relax. The Suzani fabric used on the tailored valance repeats color around the room and softens and frames the large bay window and outdoor vista.
Photos by Michael Hunter.
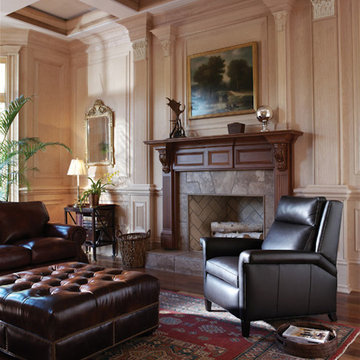
Inspiration for a mid-sized traditional formal open concept living room in Toronto with beige walls, concrete floors, a standard fireplace, a tile fireplace surround and no tv.
Traditional Living Design Ideas with a Tile Fireplace Surround
1



