Traditional Living Design Ideas with Concrete Floors
Sort by:Popular Today
1 - 20 of 758 photos
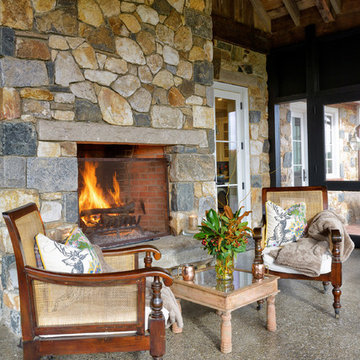
Jim Graham Photography
This is an example of a large traditional sunroom in Philadelphia with concrete floors and a stone fireplace surround.
This is an example of a large traditional sunroom in Philadelphia with concrete floors and a stone fireplace surround.
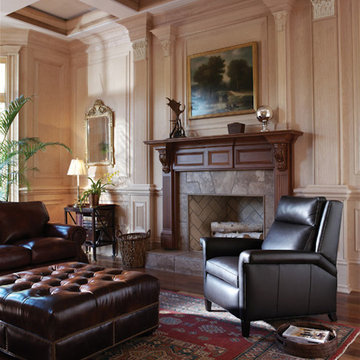
Inspiration for a mid-sized traditional formal open concept living room in Toronto with beige walls, concrete floors, a standard fireplace, a tile fireplace surround and no tv.
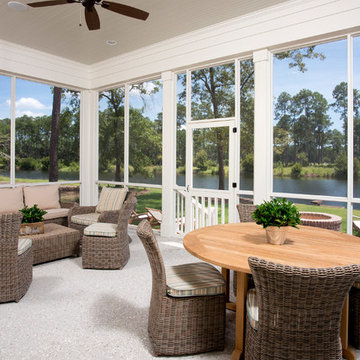
Inspiration for a large traditional sunroom in Charleston with a standard ceiling, concrete floors, no fireplace and grey floor.

This 3-season room in High Point North Carolina features floor-to-ceiling screened openings with convertible vinyl windows. The room was custom-built atop a concrete patio floor with a roof extension that seamlessly blends with the existing roofline. The backyard also features an open-air patio, perfect for grilling and additional seating.

This is an example of an expansive traditional open concept family room in Dallas with a game room, beige walls and concrete floors.
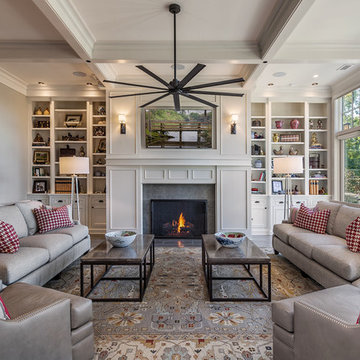
Inspiration for a large traditional family room in Other with grey walls, a standard fireplace, a stone fireplace surround, a wall-mounted tv, concrete floors and multi-coloured floor.

Eldorado Stone - Mesquite Cliffstone
Inspiration for a mid-sized traditional enclosed family room in St Louis with beige walls, concrete floors, a standard fireplace, a stone fireplace surround and no tv.
Inspiration for a mid-sized traditional enclosed family room in St Louis with beige walls, concrete floors, a standard fireplace, a stone fireplace surround and no tv.
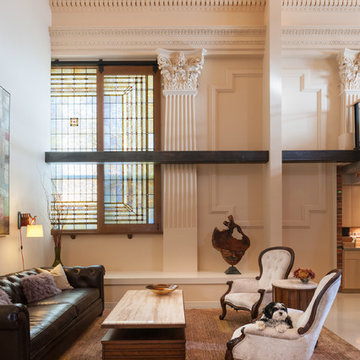
Jesse Young Property & Real Estate Photography -
Starting with a loft residence that was originally a church, the home presented an architectural design challenge. The new construction was out of balance and sterile in comparison. The intent of the design was to honor and compliment the existing millwork, plaster walls, and large stained glass windows. Timeless furnishings, custom cabinetry, colorful accents, art and lighting provide the finishing touches, leaving the client thrilled with the results. This design is now worthy of its character.
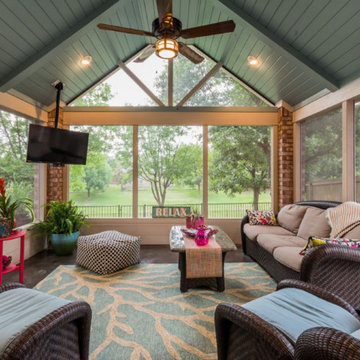
Beautiful sunroom with 3 walls with access to the sunlight, stained concrete floors, shiplap, exposed brick, flat screen TV and gorgeous ceiling!
Photo of a mid-sized traditional sunroom in Dallas with concrete floors, no fireplace and a standard ceiling.
Photo of a mid-sized traditional sunroom in Dallas with concrete floors, no fireplace and a standard ceiling.
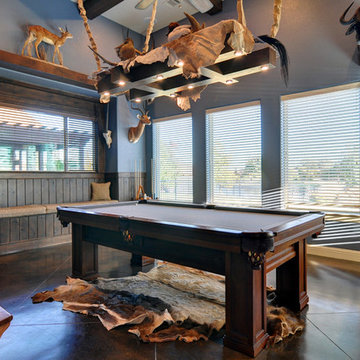
Matrix Photography
This is an example of a mid-sized traditional enclosed family room in Dallas with a game room, blue walls, concrete floors and a wall-mounted tv.
This is an example of a mid-sized traditional enclosed family room in Dallas with a game room, blue walls, concrete floors and a wall-mounted tv.
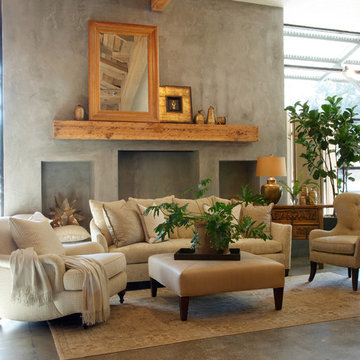
Showroom display designed by designer and proprietor Nan Tofanelli. Asian elements mixed with modern. Chunghong Chang art.
Steve Burns Photography
Photo of a traditional living room in Other with concrete floors.
Photo of a traditional living room in Other with concrete floors.
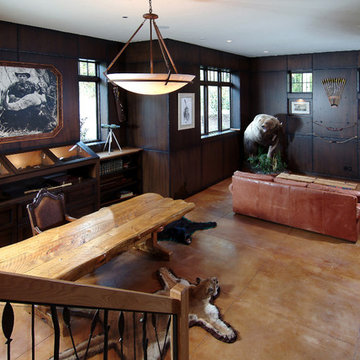
A unique combination of traditional design and an unpretentious, family-friendly floor plan, the Pemberley draws inspiration from European traditions as well as the American landscape. Picturesque rooflines of varying peaks and angles are echoed in the peaked living room with its large fireplace. The main floor includes a family room, large kitchen, dining room, den and master bedroom as well as an inviting screen porch with a built-in range. The upper level features three additional bedrooms, while the lower includes an exercise room, additional family room, sitting room, den, guest bedroom and trophy room.
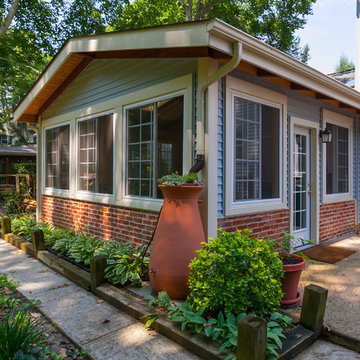
Sunroom addition
Design ideas for a mid-sized traditional sunroom in Philadelphia with concrete floors and a standard ceiling.
Design ideas for a mid-sized traditional sunroom in Philadelphia with concrete floors and a standard ceiling.
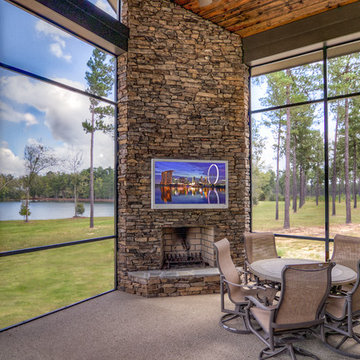
Inspiration for a large traditional sunroom in Atlanta with concrete floors, a corner fireplace, a stone fireplace surround, a standard ceiling and grey floor.
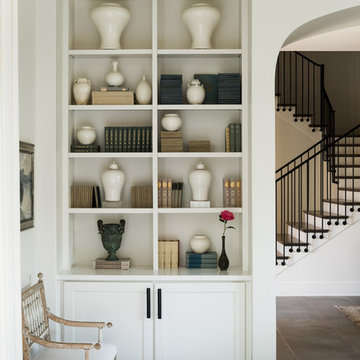
Design ideas for a mid-sized traditional open concept living room in Dallas with white walls, concrete floors, a standard fireplace, a concrete fireplace surround, no tv and grey floor.
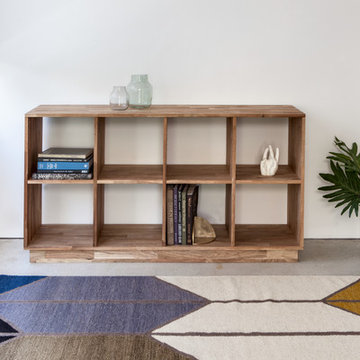
The 4 x 2 Bookcase is widely agreed to be one of the most functional pieces in the LAXseries catalog. Solid English walnut comprises the whole of this piece featuring eight, 13.5" square cubbies. Use the cubicles to store everything from books, art, dinnerware and vinyl records and place your television on top for the ultimate entertainment console. Your imagination is the only anchor so let it soar.
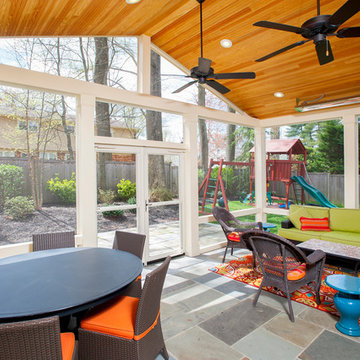
Venturaphoto
Design ideas for a mid-sized traditional sunroom in DC Metro with concrete floors, no fireplace, a standard ceiling and grey floor.
Design ideas for a mid-sized traditional sunroom in DC Metro with concrete floors, no fireplace, a standard ceiling and grey floor.
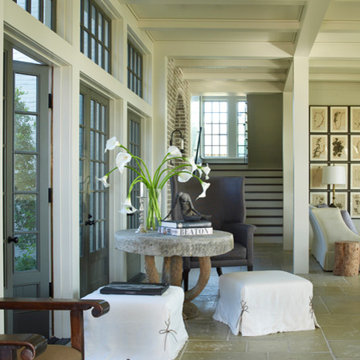
Three sets of french doors lead to an interior courtyard, just off the expansive salon.
Photo of a large traditional formal open concept living room in Houston with beige walls, beige floor and concrete floors.
Photo of a large traditional formal open concept living room in Houston with beige walls, beige floor and concrete floors.
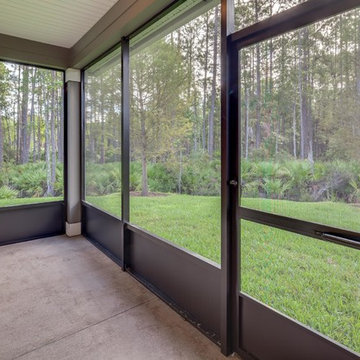
Design ideas for a small traditional sunroom in Jacksonville with no fireplace, a standard ceiling and concrete floors.
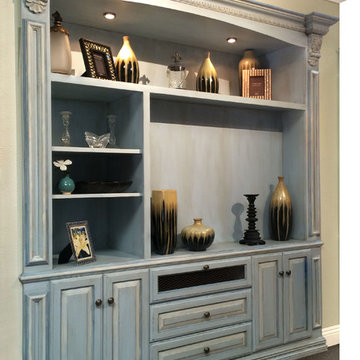
Beautiful eye-catching custom built-in entertainment center is embellished with decorative corbels and moldings and is finished is a gorgeous shabby chic multiple blue tone custom finish.
Traditional Living Design Ideas with Concrete Floors
1