Traditional Living Design Ideas with Concrete Floors
Refine by:
Budget
Sort by:Popular Today
121 - 140 of 755 photos
Item 1 of 3
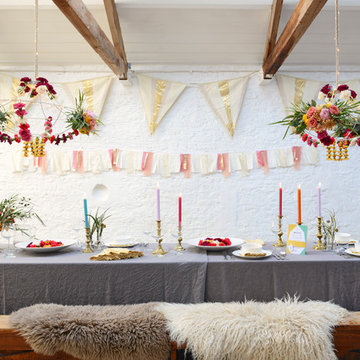
A series of bespoke designed chandeliers using quality faux flowers and foliage suitable for outside spaces, barns, conservatories.
Photos by Emily Coles at www.emilycolesphoto.com
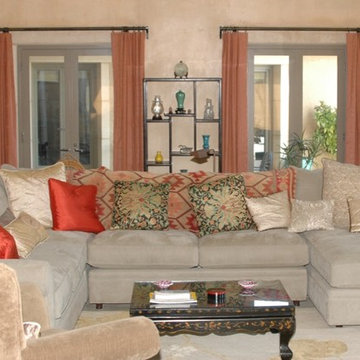
This room was created for comfort. Juliana Carlsen created a welcoming place to relax with the large sectional topped with pillows for extra comfort, The soothing color scheme is accented with bright colors.
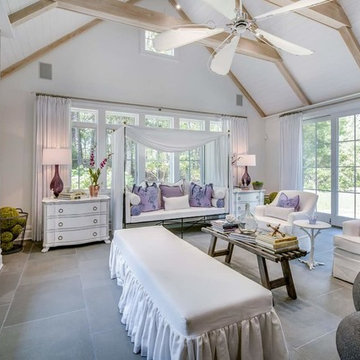
Large traditional formal open concept living room in New York with white walls, concrete floors and no tv.
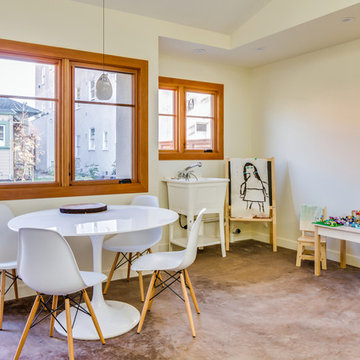
Looking from the living room to the entry. There's a table and some chairs for eating and kids' toys.
Small traditional open concept living room in San Francisco with white walls, concrete floors, no fireplace and no tv.
Small traditional open concept living room in San Francisco with white walls, concrete floors, no fireplace and no tv.
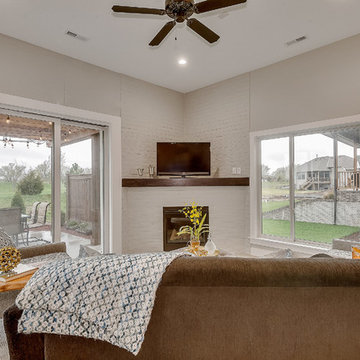
AEV
Design ideas for a large traditional sunroom in Wichita with concrete floors, a corner fireplace, a brick fireplace surround, white floor and a standard ceiling.
Design ideas for a large traditional sunroom in Wichita with concrete floors, a corner fireplace, a brick fireplace surround, white floor and a standard ceiling.
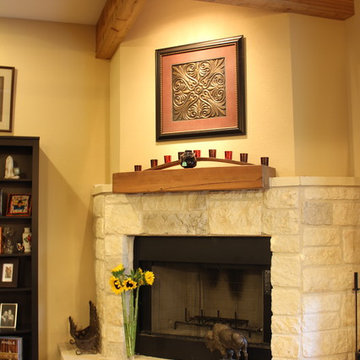
Inspiration for a mid-sized traditional open concept living room in Austin with concrete floors, a corner fireplace, a stone fireplace surround, a wall-mounted tv and beige walls.
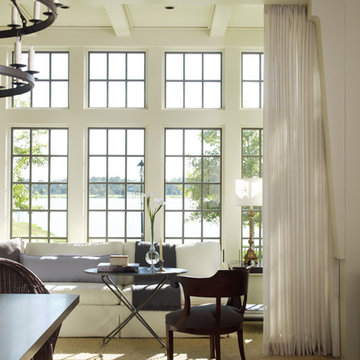
Great view of the lake from the sunroom, just off the main salon area.
Photo of a large traditional sunroom in Houston with a standard ceiling, beige floor and concrete floors.
Photo of a large traditional sunroom in Houston with a standard ceiling, beige floor and concrete floors.
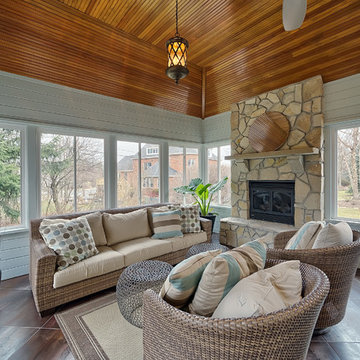
With nicer weather in short supply, this three season room really allowed the owners to enjoy the outdoors year round. the floor has radiant heat, and the gas fireplace with a blower warmed the room to comfort level even on the coldest winder days. As soon as the weather improves, the owners take out the removable windows but leave the screens to enjoy a bug free outdoor space.
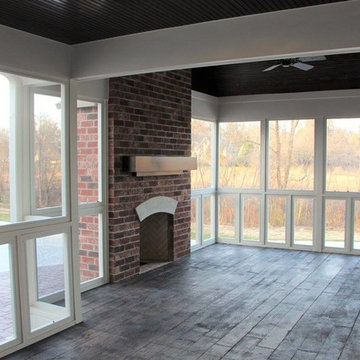
Cypress Hill Development
Richlind Architects LLC
This is an example of a large traditional sunroom in Chicago with a standard fireplace, a brick fireplace surround, a standard ceiling, concrete floors and brown floor.
This is an example of a large traditional sunroom in Chicago with a standard fireplace, a brick fireplace surround, a standard ceiling, concrete floors and brown floor.
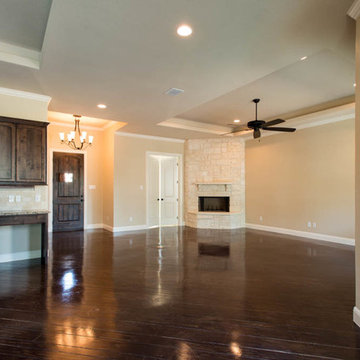
Cindy Kelleher Photography
Design ideas for a mid-sized traditional open concept living room in Austin with beige walls, concrete floors, a corner fireplace, a stone fireplace surround and a wall-mounted tv.
Design ideas for a mid-sized traditional open concept living room in Austin with beige walls, concrete floors, a corner fireplace, a stone fireplace surround and a wall-mounted tv.
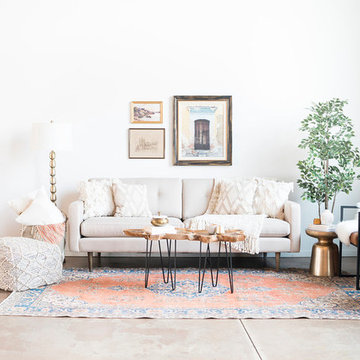
An industrial space is transformed into a cozy living room. A neutral palette, layered textures, brass and wood create a warm and inviting atmosphere. While vintage pieces peppered through out ensure the eye never settles in one spot for too long.
Photography: MJay Photography
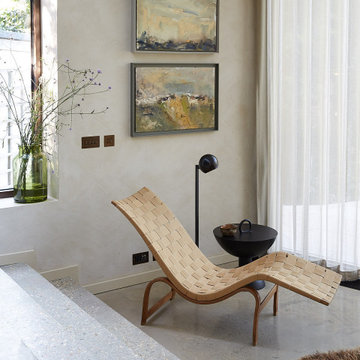
Here we wanted this room to be light and airy, so chose a pale warm wall colour with wonderful sheer fabric curtains to sit well with the polished concrete flooring.
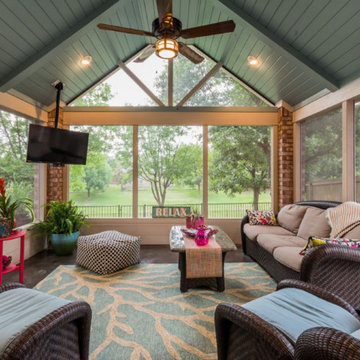
Beautiful sunroom with 3 walls with access to the sunlight, stained concrete floors, shiplap, exposed brick, flat screen TV and gorgeous ceiling!
Photo of a mid-sized traditional sunroom in Dallas with concrete floors, no fireplace and a standard ceiling.
Photo of a mid-sized traditional sunroom in Dallas with concrete floors, no fireplace and a standard ceiling.
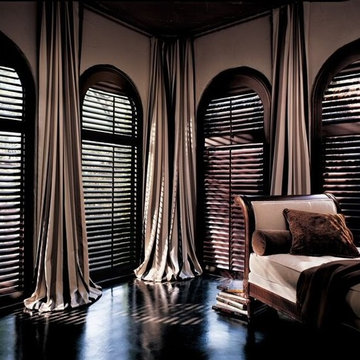
Design ideas for a mid-sized traditional formal enclosed living room in Miami with beige walls, concrete floors, no fireplace, no tv and black floor.
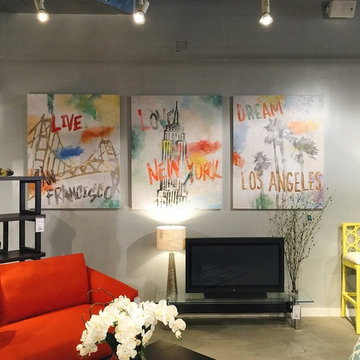
Large traditional formal loft-style living room in Hawaii with black walls, concrete floors and a freestanding tv.
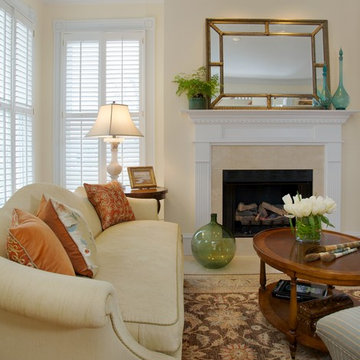
Jim Kirby
Mid-sized traditional formal open concept living room in DC Metro with beige walls, concrete floors, a standard fireplace, a plaster fireplace surround and no tv.
Mid-sized traditional formal open concept living room in DC Metro with beige walls, concrete floors, a standard fireplace, a plaster fireplace surround and no tv.
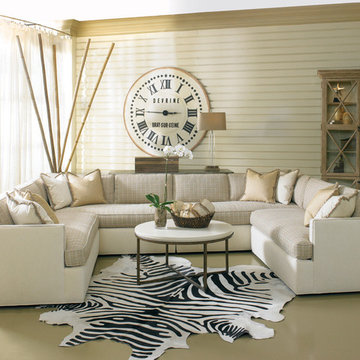
Inspiration for a large traditional open concept living room in Cincinnati with beige walls, concrete floors and beige floor.
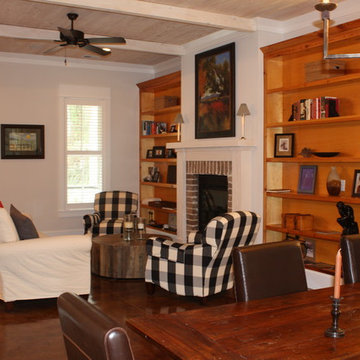
Mid-sized traditional open concept family room in Atlanta with white walls, concrete floors, a standard fireplace, a brick fireplace surround and no tv.
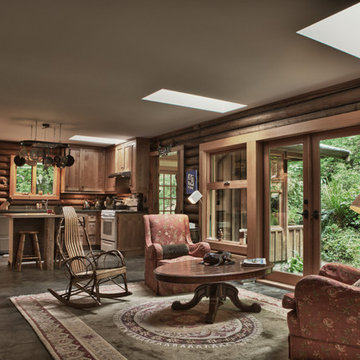
It all started with an old log cabin that had been transplanted onto a several acre lot in the centre of Gabriola Island. The land was a virtual paradise, with several outbuildings for creative pursuits, a terrific garden, a small pasture and stable, and beautifully spaced cedar trees throughout. It was restful and natural. The log house itself was a bit dark, cramped and dingy, but it was also filled with endearing, hand-crafted touches throughout. It was also plagued by the many energy pitfalls of typical old log home. Our challenge was to renew the log home with a more spacious, sunny interior, add more modern ammenities, make it more energy efficient and implement a reliable and sustainable water system. The catch? They didn’t want to lose any of the character or rustic charm of the original home. - See more at: http://buildbetterhomes.ca/gabriola-getaway-rebuilt-with-rustic-charm/#sthash.r5oORU0i.dpuf
Upgrading the energy efficiency with new fir windows and doors, added insulation and air tightness details, new appliances and rainwater collection completely transformed the functionality of the quaint cabin without losing any of the rustic charm.
Etched Productions
www.etchedproductions.ca
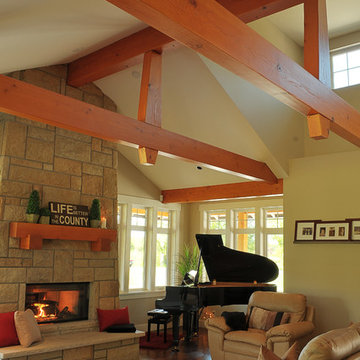
Great room with vaulted ceilings, dormer, acid washed concrete flooring, wood burning floor to ceiling sandstone fireplace with custom fir mantelpiece, and even an alcove for a baby grand!
Traditional Living Design Ideas with Concrete Floors
7



