Traditional Living Design Ideas with Dark Hardwood Floors
Refine by:
Budget
Sort by:Popular Today
61 - 80 of 23,314 photos
Item 1 of 3
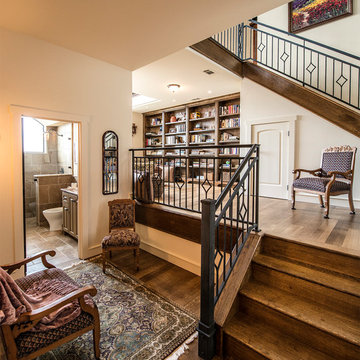
Inspiration for a traditional family room in Austin with beige walls, dark hardwood floors and a library.
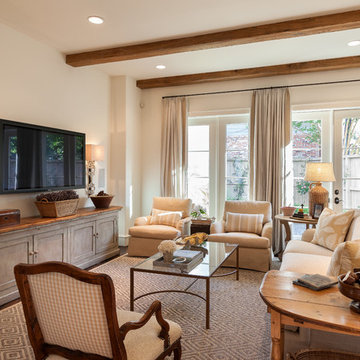
Connie Anderson
Inspiration for a mid-sized traditional enclosed family room in Houston with beige walls, a wall-mounted tv, dark hardwood floors, no fireplace and brown floor.
Inspiration for a mid-sized traditional enclosed family room in Houston with beige walls, a wall-mounted tv, dark hardwood floors, no fireplace and brown floor.
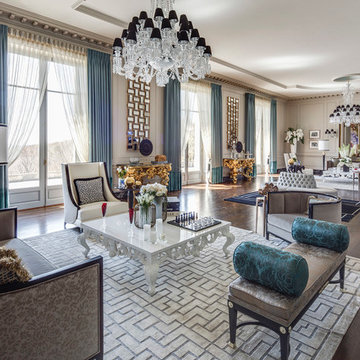
Expansive traditional formal open concept living room in New York with beige walls, dark hardwood floors, no fireplace, no tv and brown floor.
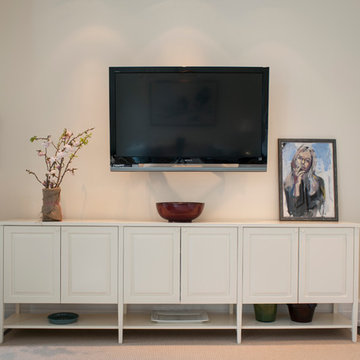
Design by Fowlkes Studio
This is an example of a mid-sized traditional enclosed family room in DC Metro with beige walls, dark hardwood floors, no fireplace and a wall-mounted tv.
This is an example of a mid-sized traditional enclosed family room in DC Metro with beige walls, dark hardwood floors, no fireplace and a wall-mounted tv.
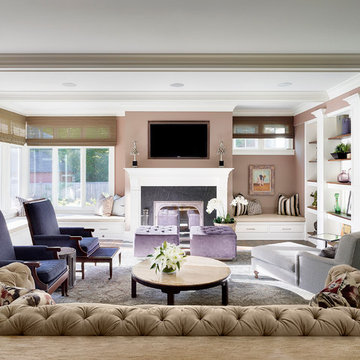
Living Room of our Glencoe home, alive with personality and purple accents
http://www.mrobinsonphoto.com/
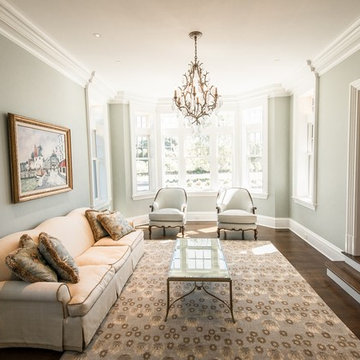
Photographer: Kevin Colquhoun
Design ideas for a mid-sized traditional formal enclosed living room in New York with white walls and dark hardwood floors.
Design ideas for a mid-sized traditional formal enclosed living room in New York with white walls and dark hardwood floors.
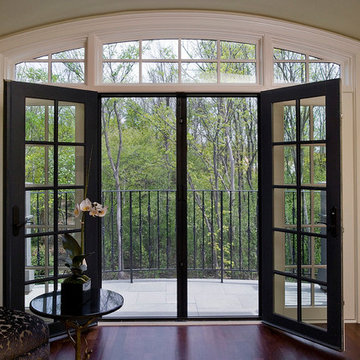
This is an example of a mid-sized traditional formal open concept living room in New York with beige walls, dark hardwood floors, no fireplace, no tv and brown floor.
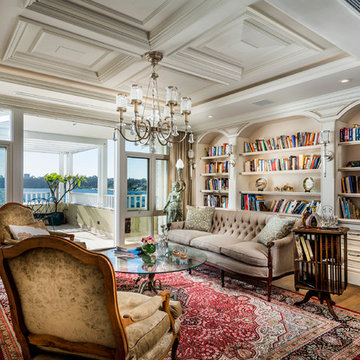
Interior Architecture design detail, cabinet design & finishes ,decor & furniture
by Jodie Cooper Design
Photo of a mid-sized traditional open concept living room in Perth with beige walls, dark hardwood floors and a built-in media wall.
Photo of a mid-sized traditional open concept living room in Perth with beige walls, dark hardwood floors and a built-in media wall.
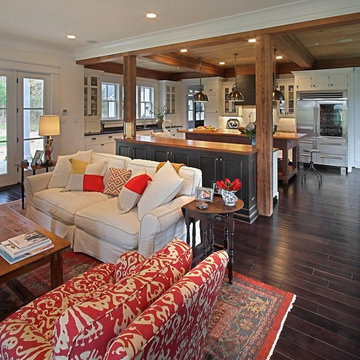
Jim Adcock
Inspiration for a traditional open concept living room in Richmond with dark hardwood floors and brown floor.
Inspiration for a traditional open concept living room in Richmond with dark hardwood floors and brown floor.
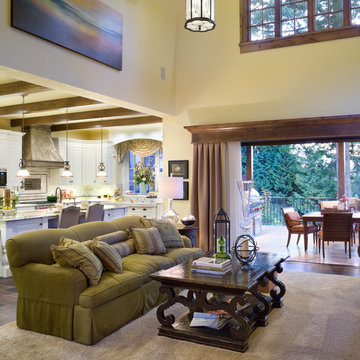
This is an example of a mid-sized traditional open concept living room in Portland with beige walls, dark hardwood floors and brown floor.
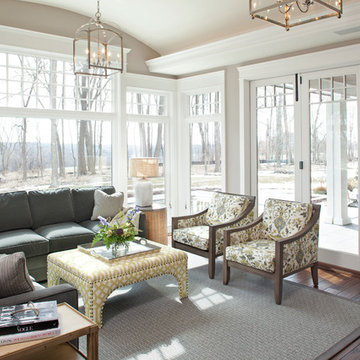
Landmark Photography
Traditional sunroom in Minneapolis with dark hardwood floors and a standard ceiling.
Traditional sunroom in Minneapolis with dark hardwood floors and a standard ceiling.
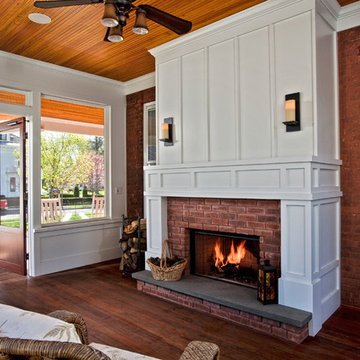
This new screened porch provides an attractive transition from the home’s interior to the open-air sitting porch. The same rich, natural materials and finishes used on the adjacent sitting porch have been used here. A new fireplace with a bluestone slab hearth and custom-milled mantel warms the space year-round.
Scott Bergmann Photography

A bank of operating casements and stationary transom windows floods the living and dining room with spectacular views and light. A Garden-Aire sliding patio door flanked by casement windows leads to the outdoor balcony from the dining room.
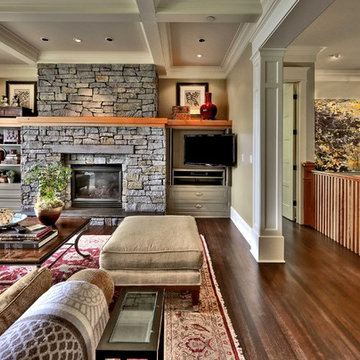
Here's one of our most recent projects that was completed in 2011. This client had just finished a major remodel of their house in 2008 and were about to enjoy Christmas in their new home. At the time, Seattle was buried under several inches of snow (a rarity for us) and the entire region was paralyzed for a few days waiting for the thaw. Our client decided to take advantage of this opportunity and was in his driveway sledding when a neighbor rushed down the drive yelling that his house was on fire. Unfortunately, the house was already engulfed in flames. Equally unfortunate was the snowstorm and the delay it caused the fire department getting to the site. By the time they arrived, the house and contents were a total loss of more than $2.2 million.
Our role in the reconstruction of this home was two-fold. The first year of our involvement was spent working with a team of forensic contractors gutting the house, cleansing it of all particulate matter, and then helping our client negotiate his insurance settlement. Once we got over these hurdles, the design work and reconstruction started. Maintaining the existing shell, we reworked the interior room arrangement to create classic great room house with a contemporary twist. Both levels of the home were opened up to take advantage of the waterfront views and flood the interiors with natural light. On the lower level, rearrangement of the walls resulted in a tripling of the size of the family room while creating an additional sitting/game room. The upper level was arranged with living spaces bookended by the Master Bedroom at one end the kitchen at the other. The open Great Room and wrap around deck create a relaxed and sophisticated living and entertainment space that is accentuated by a high level of trim and tile detail on the interior and by custom metal railings and light fixtures on the exterior.
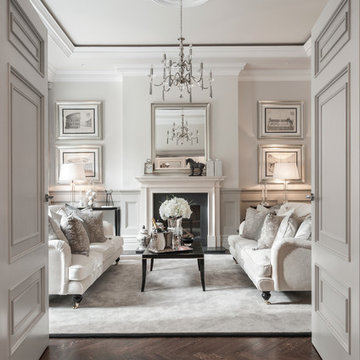
See what lies behind the doors...
Inspiration for a traditional enclosed living room in Berkshire with dark hardwood floors, a standard fireplace and brown floor.
Inspiration for a traditional enclosed living room in Berkshire with dark hardwood floors, a standard fireplace and brown floor.
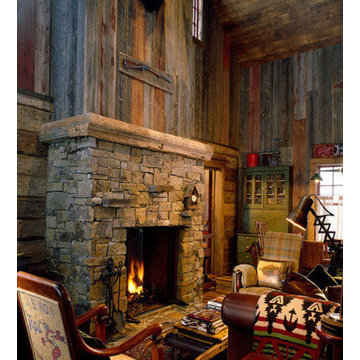
ARNOLD Masonry and Landscape
Mid-sized traditional living room in Atlanta with brown walls, dark hardwood floors, a standard fireplace, a stone fireplace surround and brown floor.
Mid-sized traditional living room in Atlanta with brown walls, dark hardwood floors, a standard fireplace, a stone fireplace surround and brown floor.
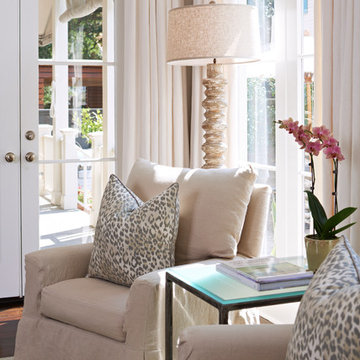
Timothy Dunford
Photo of a mid-sized traditional open concept living room in New Orleans with white walls, dark hardwood floors, no fireplace and no tv.
Photo of a mid-sized traditional open concept living room in New Orleans with white walls, dark hardwood floors, no fireplace and no tv.
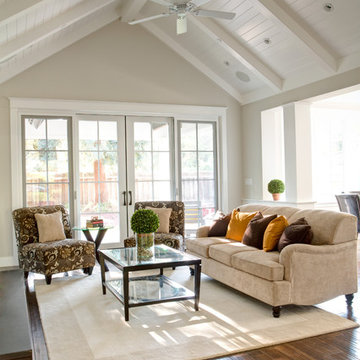
Inspiration for a traditional open concept family room in San Francisco with beige walls and dark hardwood floors.
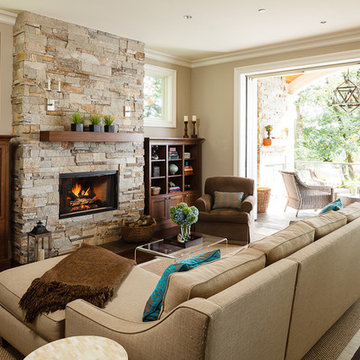
This new riverfront townhouse is on three levels. The interiors blend clean contemporary elements with traditional cottage architecture. It is luxurious, yet very relaxed.
The Weiland sliding door is fully recessed in the wall on the left. The fireplace stone is called Hudson Ledgestone by NSVI. The cabinets are custom. The cabinet on the left has articulated doors that slide out and around the back to reveal the tv. It is a beautiful solution to the hide/show tv dilemma that goes on in many households! The wall paint is a custom mix of a Benjamin Moore color, Glacial Till, AF-390. The trim paint is Benjamin Moore, Floral White, OC-29.
Project by Portland interior design studio Jenni Leasia Interior Design. Also serving Lake Oswego, West Linn, Vancouver, Sherwood, Camas, Oregon City, Beaverton, and the whole of Greater Portland.
For more about Jenni Leasia Interior Design, click here: https://www.jennileasiadesign.com/
To learn more about this project, click here:
https://www.jennileasiadesign.com/lakeoswegoriverfront
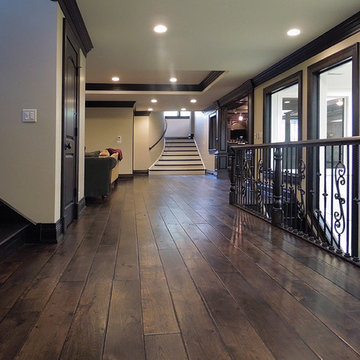
Attention to detail evokes this turn of the century mood. Lighting fixtures reflect the by-gone era, while the rich raised-panel walls and leaded glass feature windows complement the handcrafted wide-plank wood flooring. Floor: 7” wide-plank Vintage French Oak | Rustic Character | Victorian Collection hand scraped | medium distress | pillowed edge | color Vanee | Satin Hardwax Oil. For more information please email us at: sales@signaturehardwoods.com
Traditional Living Design Ideas with Dark Hardwood Floors
4



